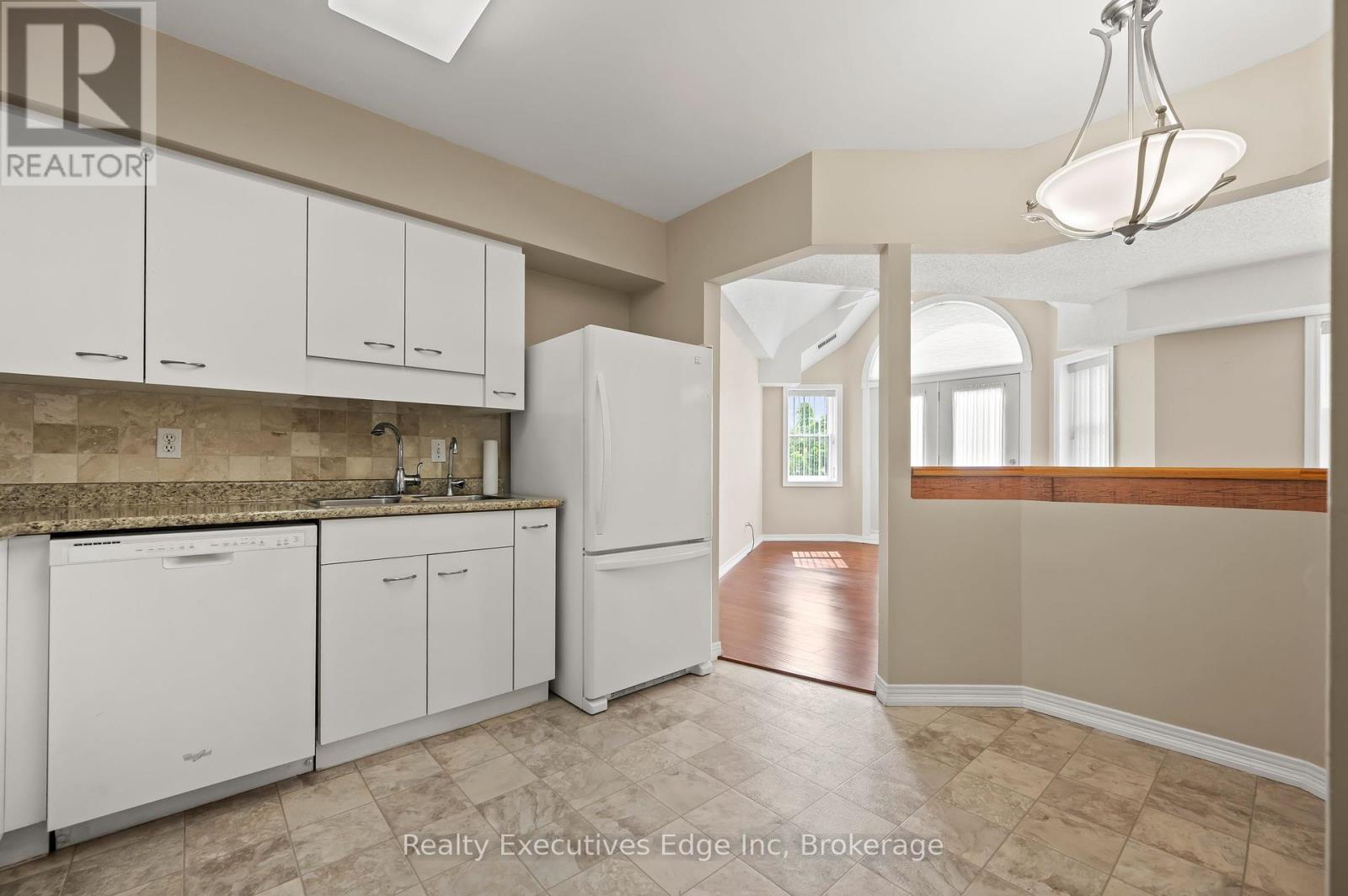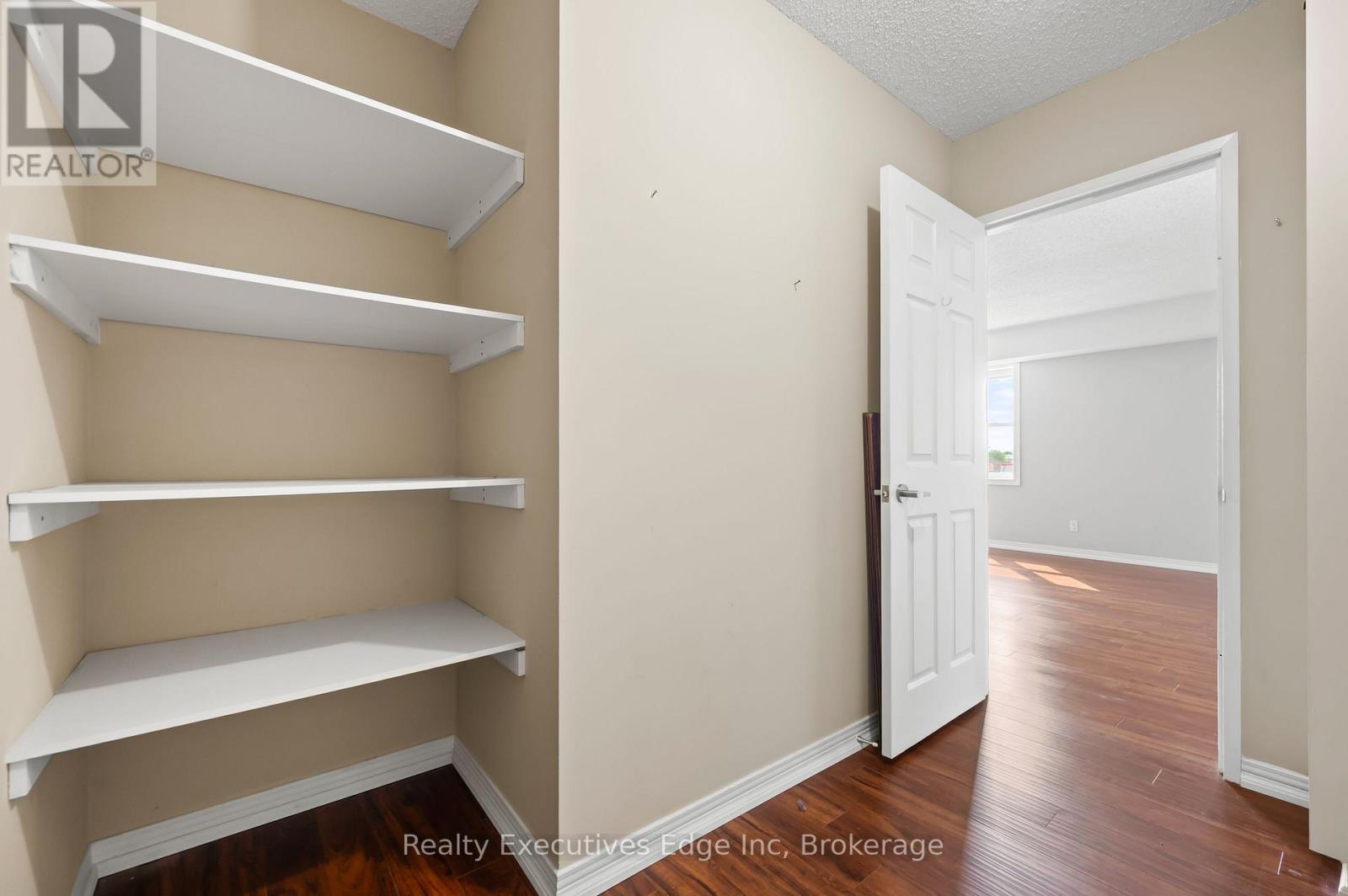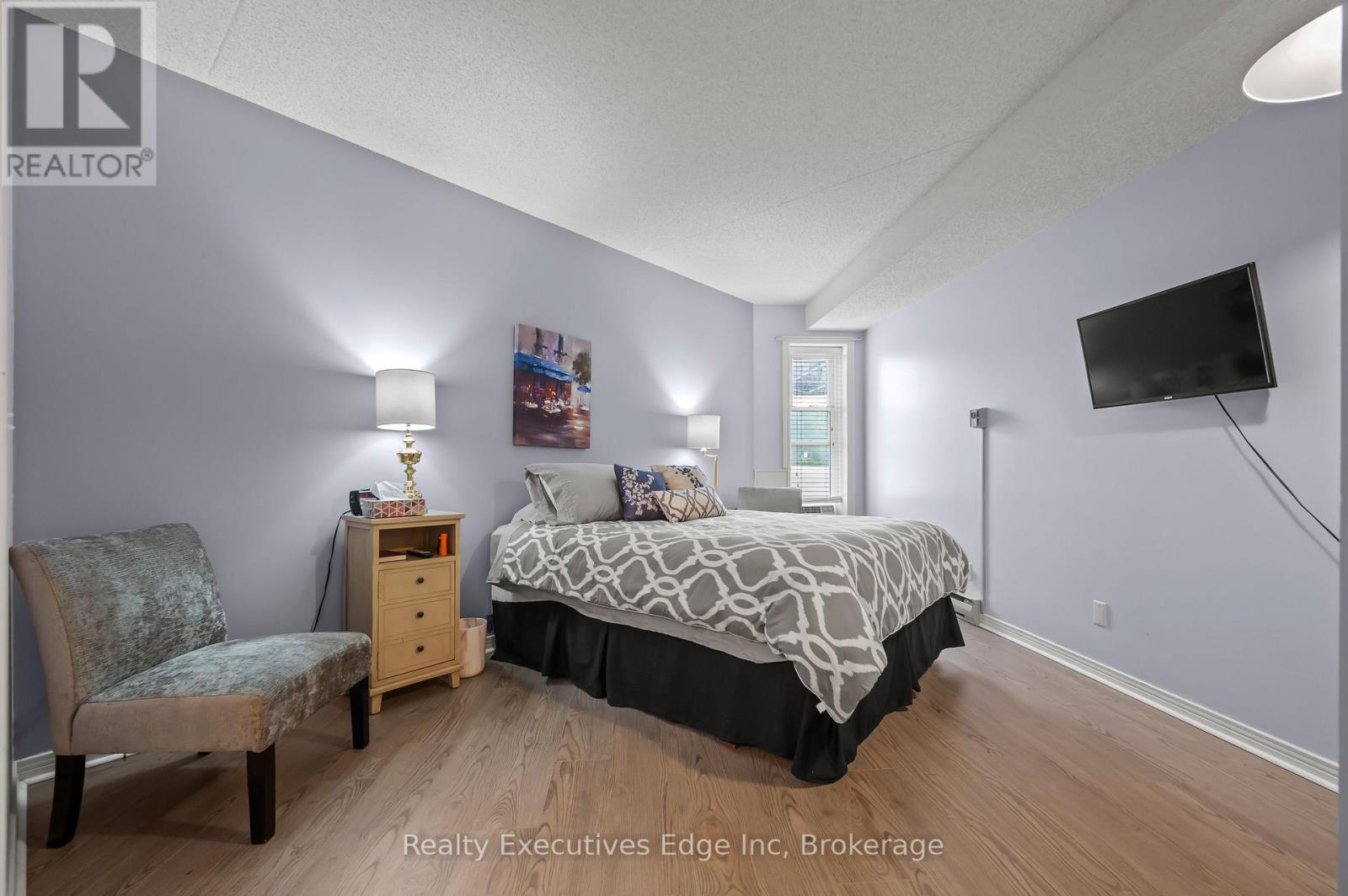312 - 208 Silvercreek Parkway N Guelph, Ontario N1H 8H2
$430,000Maintenance, Water
$789 Monthly
Maintenance, Water
$789 MonthlyWelcome to the wonderful Lutheridge Seniors Residence Opportunity at 208 Silvercreek Parkway North. Lutheridge Seniors Residential Corporation is a not for profit, non-denominational, senior lifestyle community. Its intent is to provide quality, reasonably priced senior lifestyle living for those living in Guelph. In addition, it is the wish of Lutheridge Seniors Residential Corporation to foster an atmosphere of positivity, and community for the benefit of all its residents. Lutheridge is a non-smoking building. This beautiful, two bedroom unit is flooded with light from the ample amount of windows and juliette balcony. This rare top floor unit features vaulted ceilings, ample windows, central vacuum, and upgraded flooring throughout. The oversized primary bedroom features a large walk-in closet, private 3-piece washroom, and room for an office or sitting room within this large bedroom. In addition to the bedroom closets you have added storage space in the foyer closet, as well as the utility room, which features your own in-suite laundry. The kitchen boasts ample storage, a dishwasher and an eat-in space large enough for a bistro-style dining set. This unit also has a formal dining room, and spacious living room which makes this a wonderful unit for entertaining family and guests. When you require additional space for large gatherings you can use the common room, and for overnight or out of town guests, for a small fee you can rent the guest suite. You also have access to the gym/library, and a workshop for all your mending and tinkering needs. This property is a Life Lease building, and requires cash only offers as no mortgage can be registered against a life lease, however no land transfer tax, or legal fees are paid on closing. (id:42776)
Property Details
| MLS® Number | X12205171 |
| Property Type | Single Family |
| Community Name | Junction/Onward Willow |
| Community Features | Pet Restrictions |
| Features | Balcony, Carpet Free, In Suite Laundry, Guest Suite |
| Parking Space Total | 1 |
Building
| Bathroom Total | 2 |
| Bedrooms Above Ground | 2 |
| Bedrooms Total | 2 |
| Age | 31 To 50 Years |
| Appliances | Garage Door Opener Remote(s), Central Vacuum, Intercom, Water Heater, Dishwasher, Dryer, Garage Door Opener, Hood Fan, Stove, Washer, Refrigerator |
| Cooling Type | Central Air Conditioning |
| Exterior Finish | Concrete, Concrete Block |
| Fire Protection | Controlled Entry |
| Foundation Type | Block |
| Heating Fuel | Electric |
| Heating Type | Forced Air |
| Size Interior | 1,000 - 1,199 Ft2 |
Parking
| Attached Garage | |
| Garage |
Land
| Acreage | No |
| Landscape Features | Landscaped |
| Size Irregular | . |
| Size Total Text | . |
Rooms
| Level | Type | Length | Width | Dimensions |
|---|---|---|---|---|
| Main Level | Kitchen | 3.77 m | 3.44 m | 3.77 m x 3.44 m |
| Main Level | Living Room | 4.81 m | 7.1 m | 4.81 m x 7.1 m |
| Main Level | Laundry Room | 2.16 m | 2.04 m | 2.16 m x 2.04 m |
| Main Level | Primary Bedroom | 4.41 m | 4.29 m | 4.41 m x 4.29 m |
| Main Level | Bedroom | 3.2 m | 2.9 m | 3.2 m x 2.9 m |
| Main Level | Bathroom | 2.46 m | 1.86 m | 2.46 m x 1.86 m |
| Main Level | Bathroom | 2.49 m | 1.5 m | 2.49 m x 1.5 m |
| Main Level | Other | 2.8 m | 2.3 m | 2.8 m x 2.3 m |
265 Hanlon Creek Boulevard Unit 6
Guelph, Ontario N1C 0A1
(519) 224-3040
(519) 821-8100
www.realtyexecutivesedge.com/
Contact Us
Contact us for more information




















































