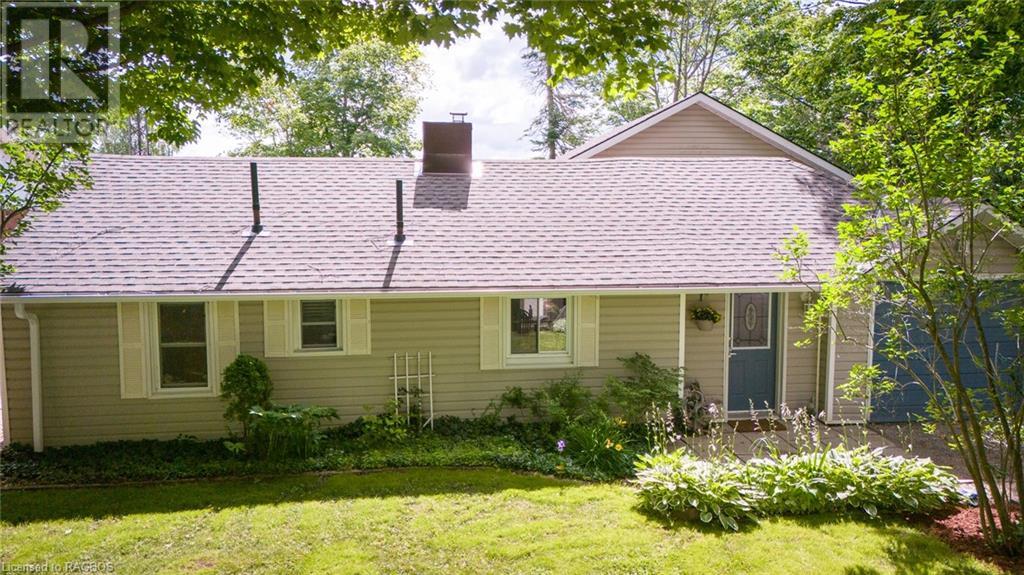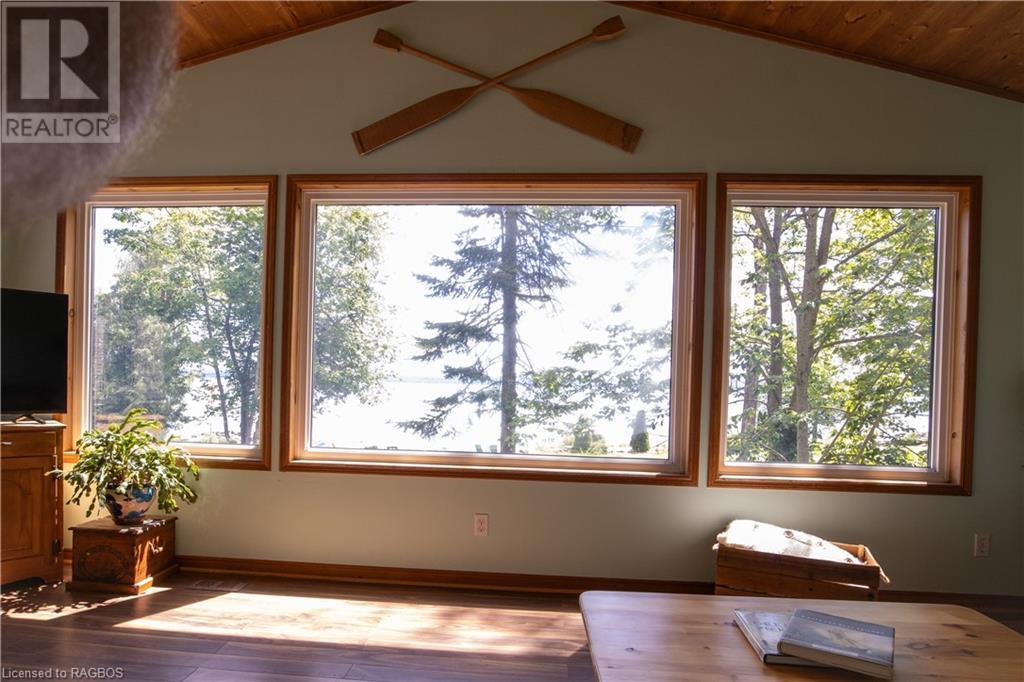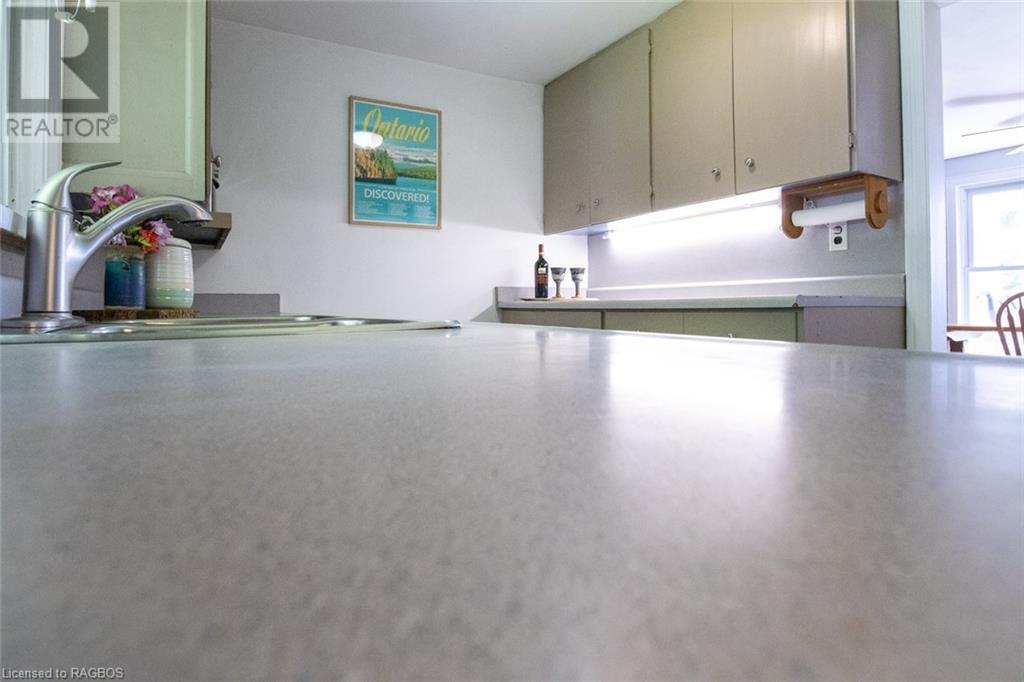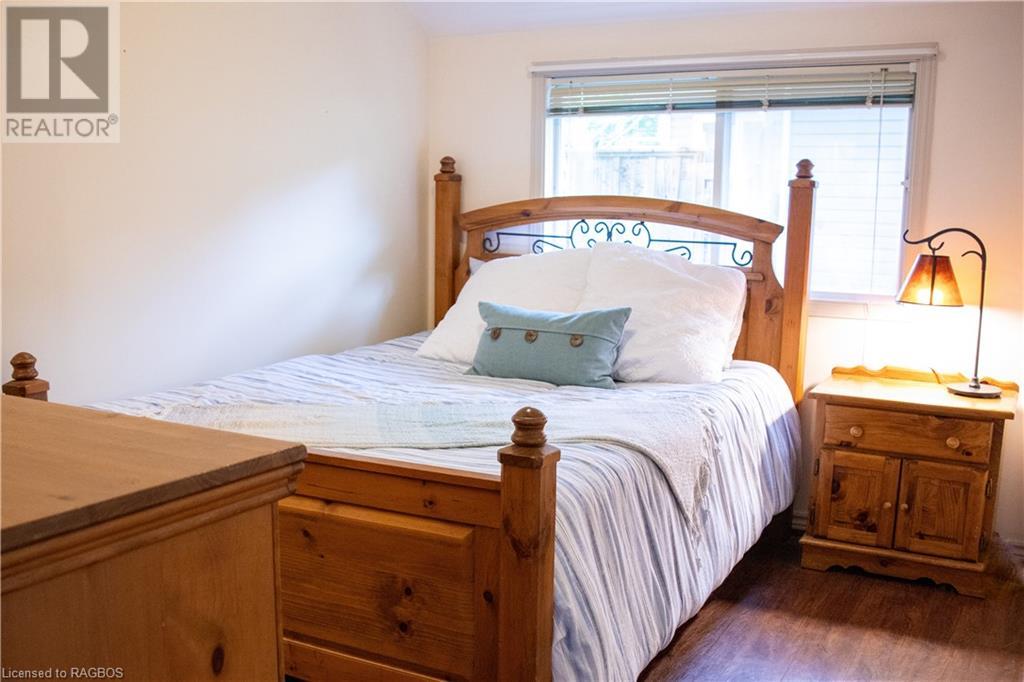313 Balmy Beach Road Georgian Bluffs, Ontario N4K 5N4
$724,900
Experience the unparalleled beauty of Georgian Bay sunrises every morning. This 4-bedroom/ 2 bathroom residence is located on a waterfront property that offers 56 feet of frontage along the Shore Road allowance. The expansive yard offers ample space for outdoor activities and serene relaxation. Inside, the home features panoramic lake views across three levels, ensuring that the stunning waterscape is always within sight. A large back deck provides the perfect venue for outdoor gatherings and quiet reflection. The vaulted ceiling in the family room adds an element of comfort and is an ideal spot for both entertaining and daily living. This property is more than just a home; it represents a lifestyle. Whether you seek a tranquil retreat or a place to create lasting memories, this Georgian Bay waterfront home is the perfect choice. The home is heated with a natural gas furnace and the water is from a shore well. (id:42776)
Property Details
| MLS® Number | 40610933 |
| Property Type | Single Family |
| Amenities Near By | Golf Nearby |
| Communication Type | High Speed Internet |
| Community Features | Quiet Area |
| Features | Crushed Stone Driveway, Country Residential |
| Parking Space Total | 4 |
| Structure | Shed |
| View Type | View Of Water |
| Water Front Name | Georgian Bay |
| Water Front Type | Waterfront |
Building
| Bathroom Total | 2 |
| Bedrooms Above Ground | 4 |
| Bedrooms Total | 4 |
| Appliances | Dishwasher, Dryer, Refrigerator, Stove, Washer |
| Basement Development | Partially Finished |
| Basement Type | Partial (partially Finished) |
| Constructed Date | 1958 |
| Construction Material | Concrete Block, Concrete Walls |
| Construction Style Attachment | Detached |
| Cooling Type | Window Air Conditioner |
| Exterior Finish | Concrete |
| Fireplace Present | Yes |
| Fireplace Total | 1 |
| Heating Fuel | Natural Gas |
| Heating Type | Forced Air |
| Size Interior | 2150 Sqft |
| Type | House |
Land
| Access Type | Road Access |
| Acreage | No |
| Land Amenities | Golf Nearby |
| Sewer | Septic System |
| Size Depth | 110 Ft |
| Size Frontage | 56 Ft |
| Size Total Text | Under 1/2 Acre |
| Zoning Description | Shoreline Residential |
Rooms
| Level | Type | Length | Width | Dimensions |
|---|---|---|---|---|
| Second Level | Bedroom | 17'0'' x 9'0'' | ||
| Second Level | Family Room | 21'0'' x 11'0'' | ||
| Lower Level | Laundry Room | 11'0'' x 8'0'' | ||
| Lower Level | Living Room | 21'0'' x 11'0'' | ||
| Main Level | Foyer | 9'0'' x 5'0'' | ||
| Main Level | 4pc Bathroom | Measurements not available | ||
| Main Level | Storage | 11'0'' x 8'0'' | ||
| Main Level | 3pc Bathroom | Measurements not available | ||
| Main Level | Bedroom | 11'0'' x 8'0'' | ||
| Main Level | Bedroom | 16'0'' x 10'0'' | ||
| Main Level | Bedroom | 8'0'' x 7'0'' | ||
| Main Level | Dining Room | 25'0'' x 11'0'' | ||
| Main Level | Kitchen | 12'0'' x 7'0'' |
Utilities
| Electricity | Available |
| Natural Gas | Available |
| Telephone | Available |
https://www.realtor.ca/real-estate/27103369/313-balmy-beach-road-georgian-bluffs
28 Yonge Street
Tara, Ontario N0H 2N0
(519) 370-2100
Interested?
Contact us for more information


































