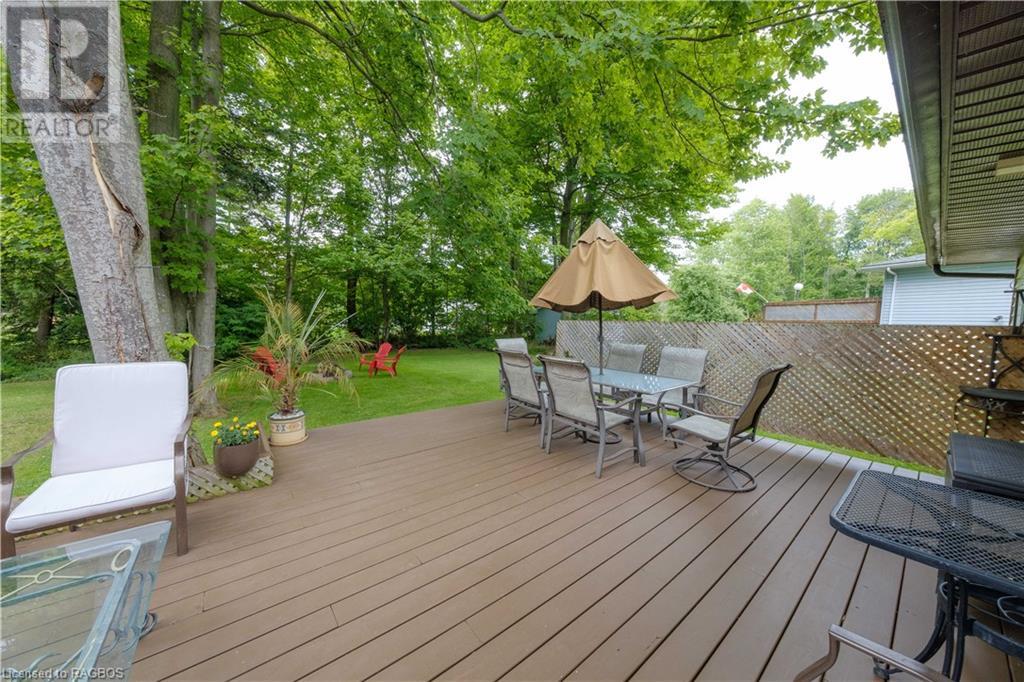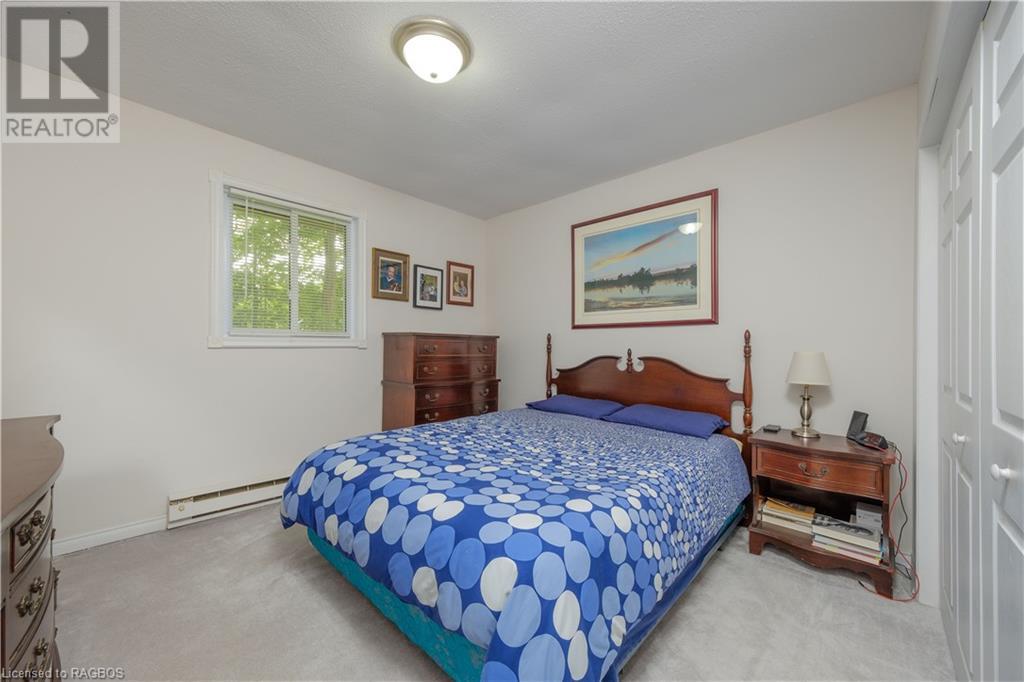314 Tyendinaga Road Point Clark, Ontario N2Z 2X3
$589,000
Tastefully remodelled bungalow in desirable Point Clark municipality. This home has undergone extensive renovations to make this into the owners own personal touch. Open floor plans enable family to enjoy all aspects of the kitchen, dining and living room with direct access to the deck from the Dining area. Three bedrooms along with a remodeled 4pc bathroom completes the main living. Property also features a large 1.5 car garage with room to spare for storage and workshop area. This all sits on a large 115 foot frontage lot on a quiet street in Point Clark. Short stroll to sand beach and Historical light house for the family to enjoy cottage style living year round. (id:42776)
Property Details
| MLS® Number | 40595683 |
| Property Type | Single Family |
| Amenities Near By | Beach, Playground |
| Communication Type | Fiber |
| Community Features | Community Centre |
| Equipment Type | Water Heater |
| Features | Crushed Stone Driveway, Country Residential |
| Parking Space Total | 5 |
| Rental Equipment Type | Water Heater |
Building
| Bathroom Total | 1 |
| Bedrooms Above Ground | 3 |
| Bedrooms Total | 3 |
| Appliances | Dryer, Microwave, Refrigerator, Stove, Washer, Hood Fan |
| Architectural Style | Bungalow |
| Basement Development | Unfinished |
| Basement Type | Crawl Space (unfinished) |
| Constructed Date | 1989 |
| Construction Style Attachment | Detached |
| Cooling Type | None |
| Exterior Finish | Vinyl Siding |
| Foundation Type | Poured Concrete |
| Heating Fuel | Electric |
| Heating Type | Baseboard Heaters |
| Stories Total | 1 |
| Size Interior | 1100 Sqft |
| Type | House |
| Utility Water | Municipal Water |
Parking
| Attached Garage |
Land
| Acreage | No |
| Land Amenities | Beach, Playground |
| Landscape Features | Landscaped |
| Sewer | Septic System |
| Size Depth | 131 Ft |
| Size Frontage | 117 Ft |
| Size Total Text | Under 1/2 Acre |
| Zoning Description | R1 |
Rooms
| Level | Type | Length | Width | Dimensions |
|---|---|---|---|---|
| Main Level | 4pc Bathroom | 10'3'' x 5'6'' | ||
| Main Level | Bedroom | 9'6'' x 9'0'' | ||
| Main Level | Bedroom | 10'8'' x 9'3'' | ||
| Main Level | Primary Bedroom | 11'2'' x 10'2'' | ||
| Main Level | Living Room | 17'6'' x 16'0'' | ||
| Main Level | Kitchen/dining Room | 24'4'' x 8'8'' |
Utilities
| Cable | Available |
| Electricity | Available |
| Natural Gas | Available |
https://www.realtor.ca/real-estate/26952745/314-tyendinaga-road-point-clark

195 Lake Range Drive
Point Clark, Ontario N2Z 2X3
(519) 395-0620
(519) 395-0142
www.remaxlandexchange.ca
Interested?
Contact us for more information






















