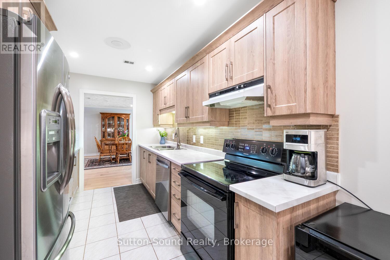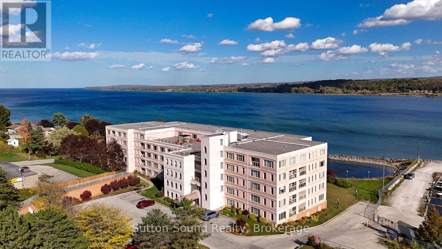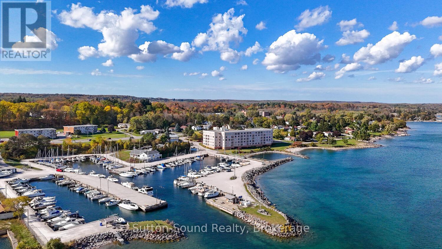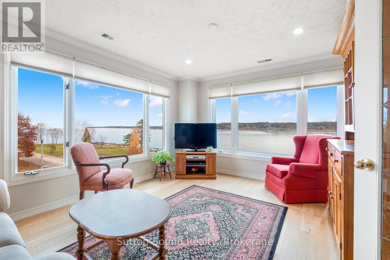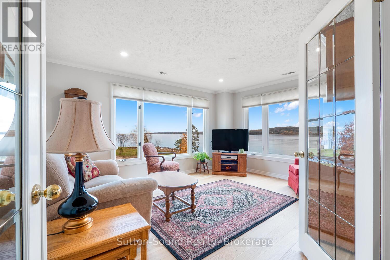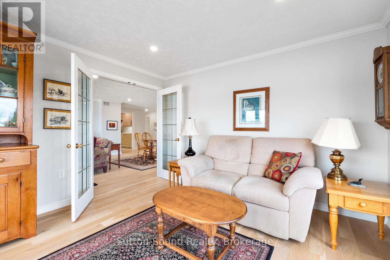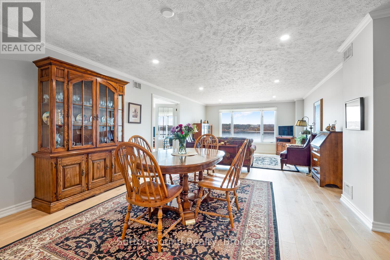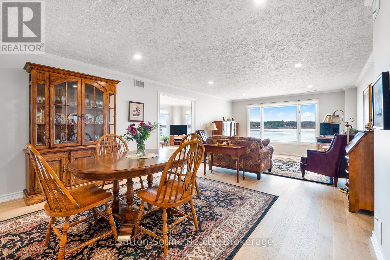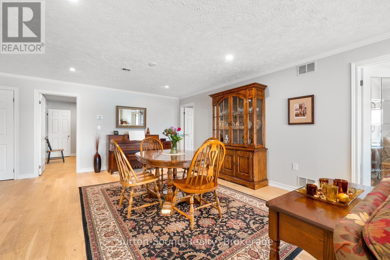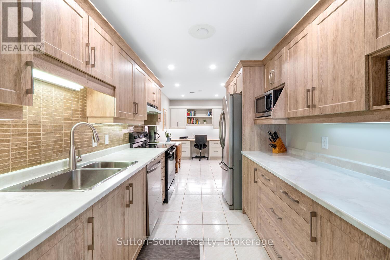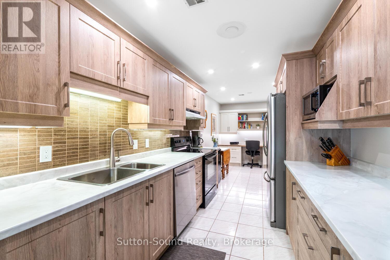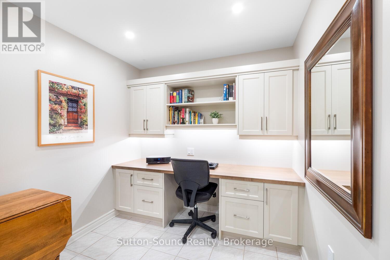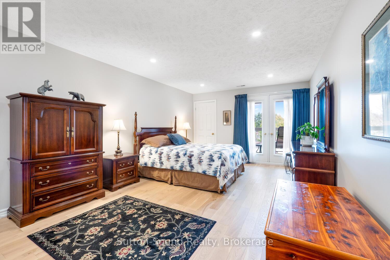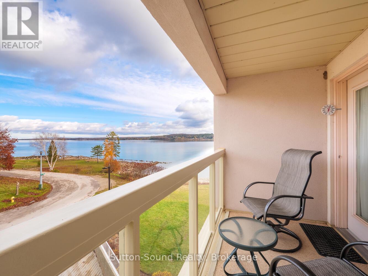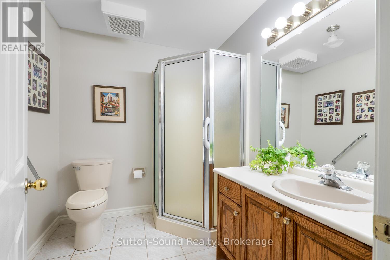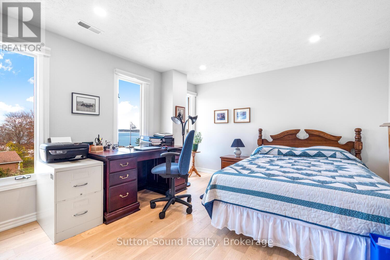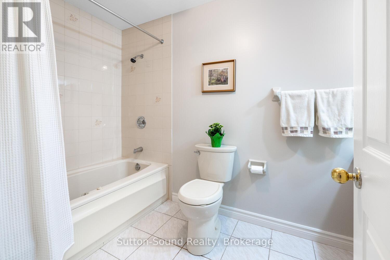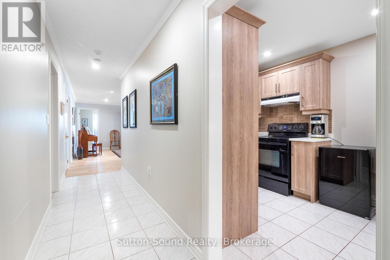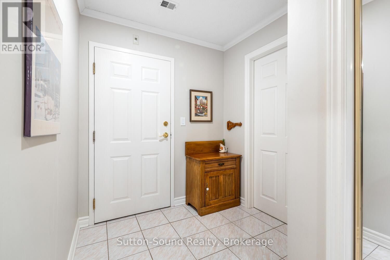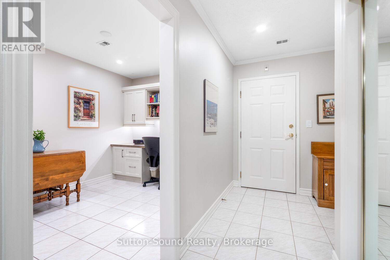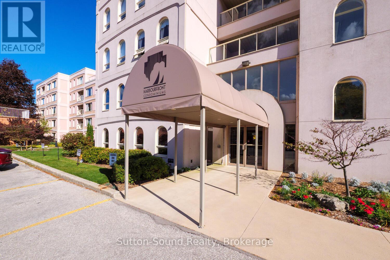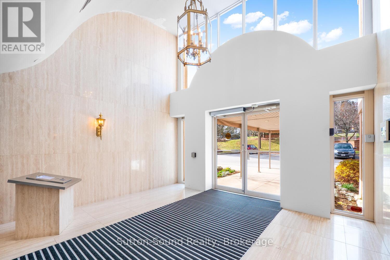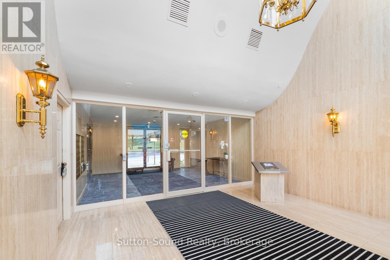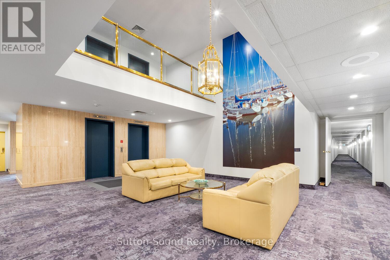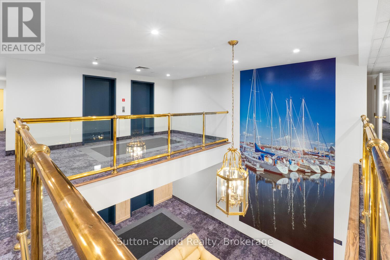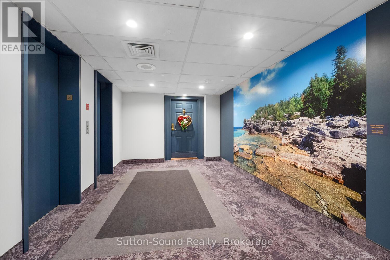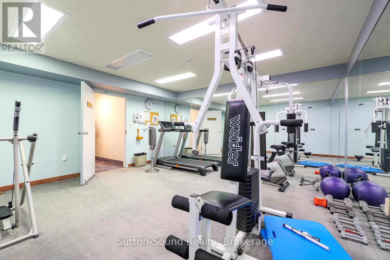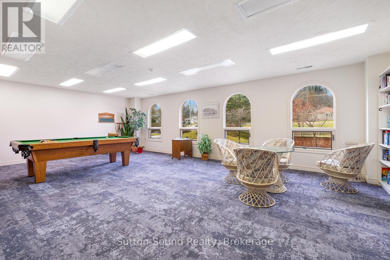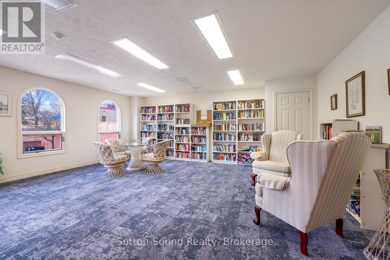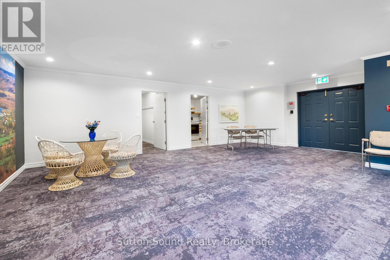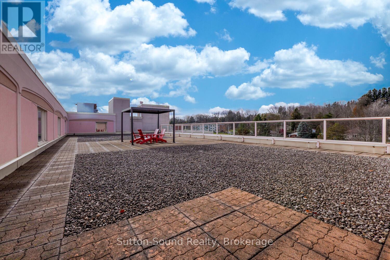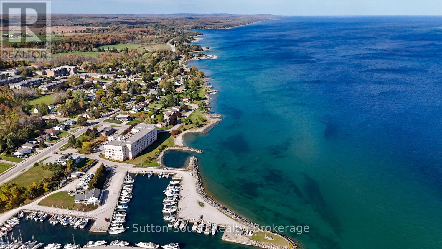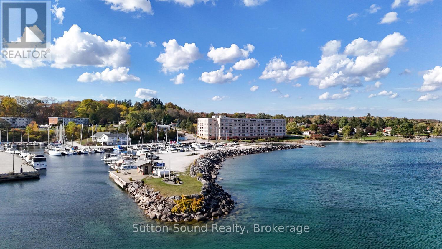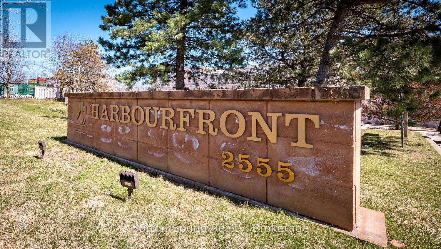315 - 2555 3rd Avenue W Owen Sound, Ontario N4K 6T8
$639,900Maintenance, Common Area Maintenance, Parking, Water, Insurance
$915.50 Monthly
Maintenance, Common Area Maintenance, Parking, Water, Insurance
$915.50 MonthlyRETIRE IN STYLE WITH BREATHTAKING WATER VIEWS! This 1800 sq ft corner condo unit showcases an abundance of windows highlighting Georgian Bay. With elegance and detailed finishes, this home offers 2 bedrooms, 2 baths a spacious open concept dining/living room and separate sunroom. The large primary bedroom boasts a balcony for morning coffees, a walk-in closet with custom shelving and a 3 pc ensuite. The kitchen features new countertops, newly resurfaced slow close cabinets and a custom built office center. The beautiful new engineered hardwood floors throughout are truly exquisite! Bonus features for this condo unit include 2 parking spaces in an underground parking garage and a storage locker conveniently located across the hallway. A condo with these views and finishings rarely come on the market. Here is your "window'"of opportunity! (id:42776)
Property Details
| MLS® Number | X12551584 |
| Property Type | Single Family |
| Community Name | Owen Sound |
| Amenities Near By | Beach |
| Community Features | Pets Not Allowed, Community Centre |
| Easement | Unknown, None |
| Equipment Type | None |
| Features | Elevator, Balcony, Carpet Free |
| Parking Space Total | 2 |
| Rental Equipment Type | None |
| Structure | Patio(s) |
| View Type | View, Lake View, Direct Water View |
| Water Front Type | Waterfront |
Building
| Bathroom Total | 2 |
| Bedrooms Above Ground | 2 |
| Bedrooms Total | 2 |
| Age | 31 To 50 Years |
| Amenities | Exercise Centre, Recreation Centre, Party Room, Storage - Locker |
| Appliances | Water Heater, Water Meter, Dishwasher, Dryer, Stove, Washer, Window Coverings, Refrigerator |
| Architectural Style | Multi-level |
| Basement Type | None |
| Cooling Type | Central Air Conditioning |
| Exterior Finish | Stucco |
| Fire Protection | Controlled Entry |
| Flooring Type | Hardwood, Tile |
| Foundation Type | Concrete |
| Heating Fuel | Natural Gas |
| Heating Type | Forced Air |
| Size Interior | 1,800 - 1,999 Ft2 |
| Type | Apartment |
Parking
| Underground | |
| Garage | |
| Covered |
Land
| Access Type | Public Road |
| Acreage | No |
| Land Amenities | Beach |
| Surface Water | Lake/pond |
| Zoning Description | Mr |
Rooms
| Level | Type | Length | Width | Dimensions |
|---|---|---|---|---|
| Main Level | Solarium | 3.84 m | 3.65 m | 3.84 m x 3.65 m |
| Main Level | Utility Room | 3.32 m | 1.62 m | 3.32 m x 1.62 m |
| Main Level | Bathroom | 2.13 m | 2.13 m | 2.13 m x 2.13 m |
| Main Level | Bedroom 2 | 5.49 m | 3.65 m | 5.49 m x 3.65 m |
| Main Level | Other | 3.65 m | 2.44 m | 3.65 m x 2.44 m |
| Main Level | Primary Bedroom | 6.1 m | 3.65 m | 6.1 m x 3.65 m |
| Main Level | Living Room | 5.99 m | 4.26 m | 5.99 m x 4.26 m |
| Main Level | Dining Room | 5.18 m | 3.65 m | 5.18 m x 3.65 m |
| Main Level | Kitchen | 3.65 m | 2.44 m | 3.65 m x 2.44 m |
| Main Level | Eating Area | 2.99 m | 2.44 m | 2.99 m x 2.44 m |
| Main Level | Foyer | 1.95 m | 1.77 m | 1.95 m x 1.77 m |
| Main Level | Bathroom | 3.35 m | 2.44 m | 3.35 m x 2.44 m |
https://www.realtor.ca/real-estate/29110376/315-2555-3rd-avenue-w-owen-sound-owen-sound
1077 2nd Avenue East, Suite A
Owen Sound, Ontario N4K 2H8
(519) 370-2100
1077 2nd Avenue East, Suite A
Owen Sound, Ontario N4K 2H8
(519) 370-2100
Contact Us
Contact us for more information

