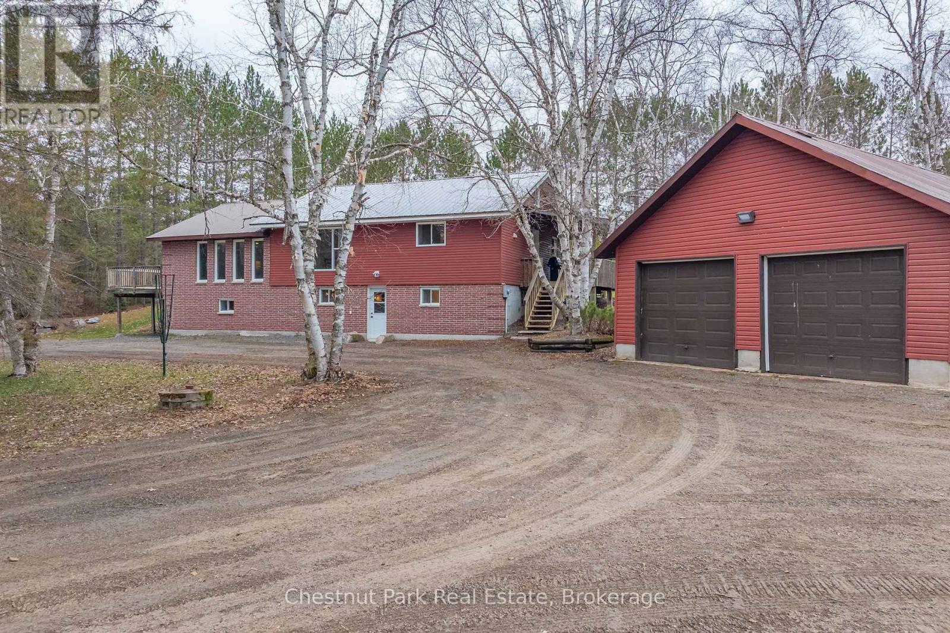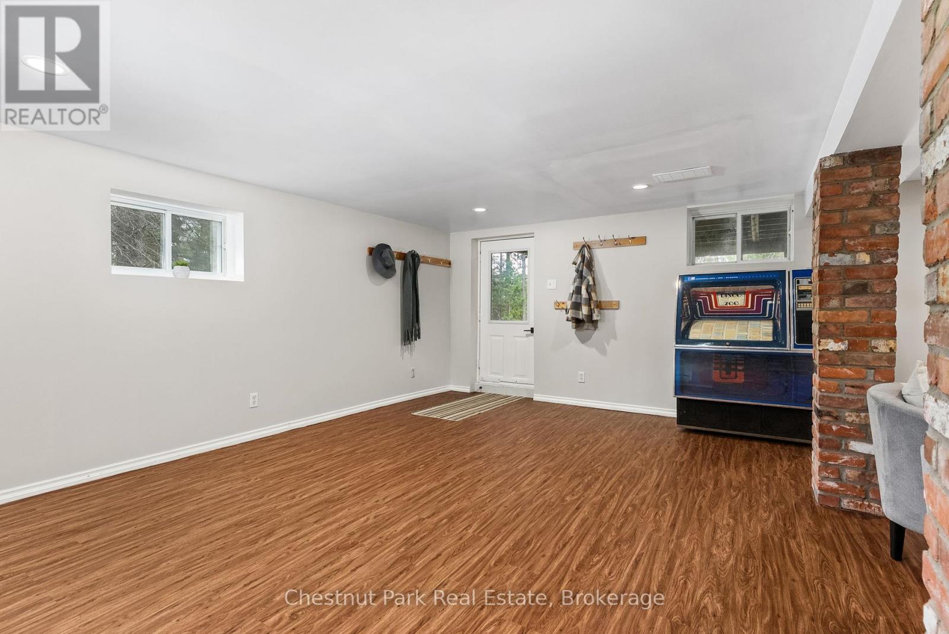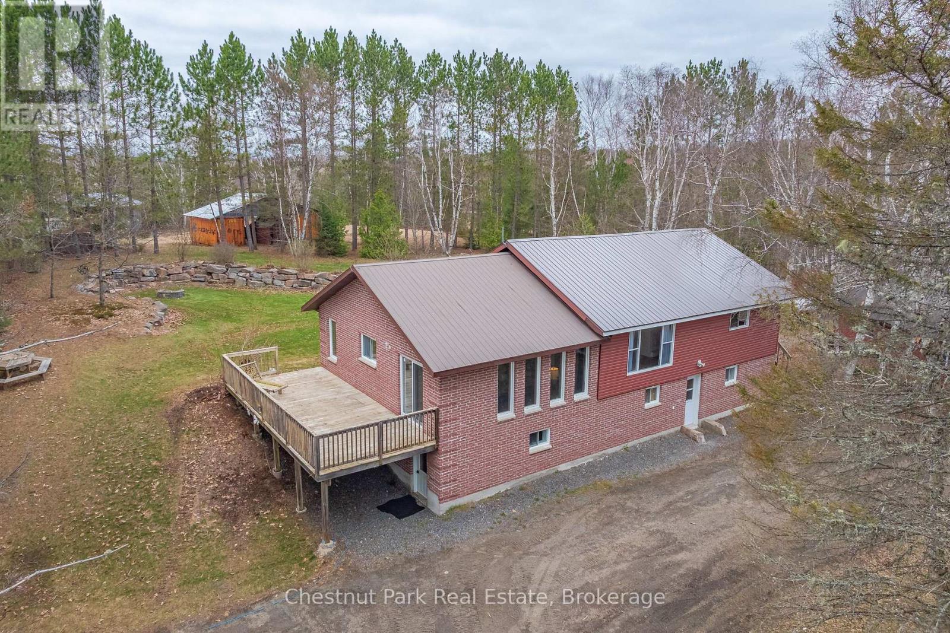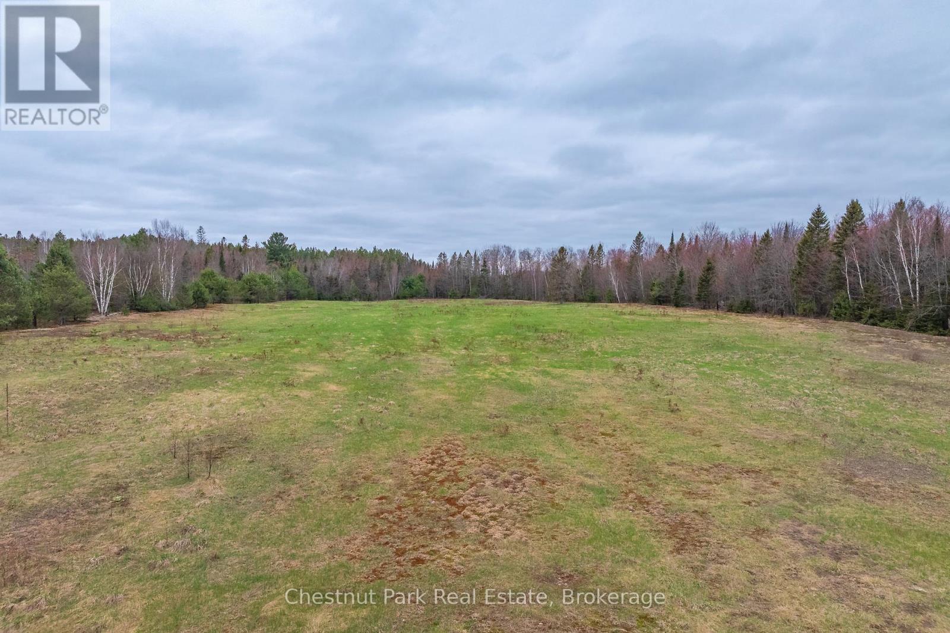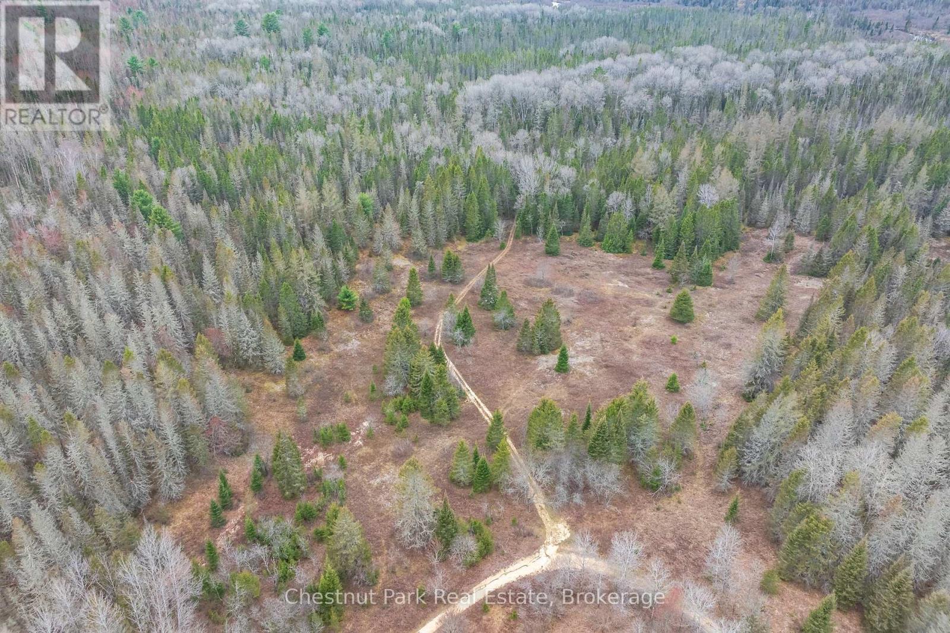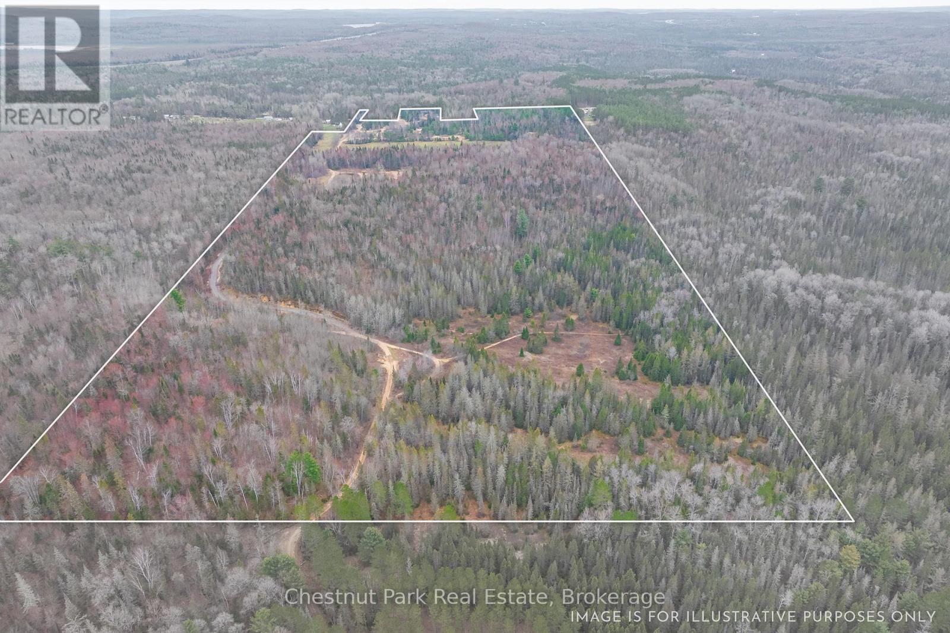316 Goreville Road Machar, Ontario P0A 1X0
$699,000
Welcome to your private escape. This 3-bed, 3-bath country retreat offers space, comfort, and endless opportunity. Nestled on over 90 private acres and adjacent to Crown land, this property is a dream for families, hobbyists, or investors looking for both tranquility and potential. Step inside to find a bright and spacious main floor, perfect for entertaining or cozy family nights. The finished walkout basement offers so much flexibility, ideal for extended family, a guest suite, a home office, or even income potential. From ample room for the kids to roam, to serious outdoor adventure potential, this property is your personal playground. Zoned and licensed for a class B sand/gravel pit, it also offers unique development or business options for the right buyer. With a detached heated double garage with loft above, a drive shed, and a spacious circular driveway, there's plenty of room for all your toys, boats, ATVs, trailers, and more. Located in Machar, less than a 10-minute drive to South River, amenities and highway access. Here you are also close to snowmobile/ATV trails, Mikisew Provincial Park, and lakes - you will have plenty to do year-round. Opportunities like this don't come around often. Book your showing today and see the potential for yourself! (id:42776)
Property Details
| MLS® Number | X12137287 |
| Property Type | Single Family |
| Community Name | Machar |
| Community Features | School Bus |
| Equipment Type | Propane Tank |
| Features | Wooded Area, Irregular Lot Size, Rolling, Partially Cleared, Conservation/green Belt, Level |
| Parking Space Total | 20 |
| Rental Equipment Type | Propane Tank |
| Structure | Deck, Drive Shed, Shed, Outbuilding |
Building
| Bathroom Total | 3 |
| Bedrooms Above Ground | 3 |
| Bedrooms Total | 3 |
| Amenities | Fireplace(s) |
| Appliances | Central Vacuum, Water Heater, Dishwasher, Dryer, Stove, Washer, Refrigerator |
| Architectural Style | Raised Bungalow |
| Basement Development | Finished |
| Basement Features | Walk Out |
| Basement Type | N/a (finished) |
| Construction Style Attachment | Detached |
| Exterior Finish | Brick, Vinyl Siding |
| Fireplace Present | Yes |
| Foundation Type | Block |
| Heating Fuel | Propane |
| Heating Type | Forced Air |
| Stories Total | 1 |
| Size Interior | 1,500 - 2,000 Ft2 |
| Type | House |
| Utility Water | Drilled Well |
Parking
| Detached Garage | |
| Garage |
Land
| Acreage | Yes |
| Landscape Features | Landscaped |
| Sewer | Septic System |
| Size Depth | 2773 Ft ,7 In |
| Size Frontage | 741 Ft ,7 In |
| Size Irregular | 741.6 X 2773.6 Ft |
| Size Total Text | 741.6 X 2773.6 Ft|50 - 100 Acres |
| Soil Type | Sand, Mixed Soil |
| Zoning Description | Ru & M2p - Extractive Industrial - Pit |
Rooms
| Level | Type | Length | Width | Dimensions |
|---|---|---|---|---|
| Main Level | Kitchen | 4.81 m | 4.5 m | 4.81 m x 4.5 m |
| Main Level | Dining Room | 4.18 m | 5.61 m | 4.18 m x 5.61 m |
| Main Level | Family Room | 4.48 m | 5.88 m | 4.48 m x 5.88 m |
| Main Level | Primary Bedroom | 3.63 m | 4.21 m | 3.63 m x 4.21 m |
| Main Level | Bathroom | 2.32 m | 1.8 m | 2.32 m x 1.8 m |
| Main Level | Bedroom 2 | 4.15 m | 3.28 m | 4.15 m x 3.28 m |
| Main Level | Bedroom 3 | 3.49 m | 3.37 m | 3.49 m x 3.37 m |
| Main Level | Bathroom | 2.32 m | 2.29 m | 2.32 m x 2.29 m |
| Ground Level | Living Room | 3.84 m | 4.34 m | 3.84 m x 4.34 m |
| Ground Level | Recreational, Games Room | 7.87 m | 6.26 m | 7.87 m x 6.26 m |
| Ground Level | Den | 3.94 m | 3.44 m | 3.94 m x 3.44 m |
| Ground Level | Utility Room | 4.08 m | 6.24 m | 4.08 m x 6.24 m |
| Ground Level | Laundry Room | 3.89 m | 1.89 m | 3.89 m x 1.89 m |
Utilities
| Electricity | Installed |
https://www.realtor.ca/real-estate/28288242/316-goreville-road-machar-machar

Unit 2 - 59 Main St East
Huntsville, Ontario P1H 2B8
(705) 789-1001
www.chestnutpark.com/

Unit 2 - 59 Main St East
Huntsville, Ontario P1H 2B8
(705) 789-1001
www.chestnutpark.com/
Contact Us
Contact us for more information

