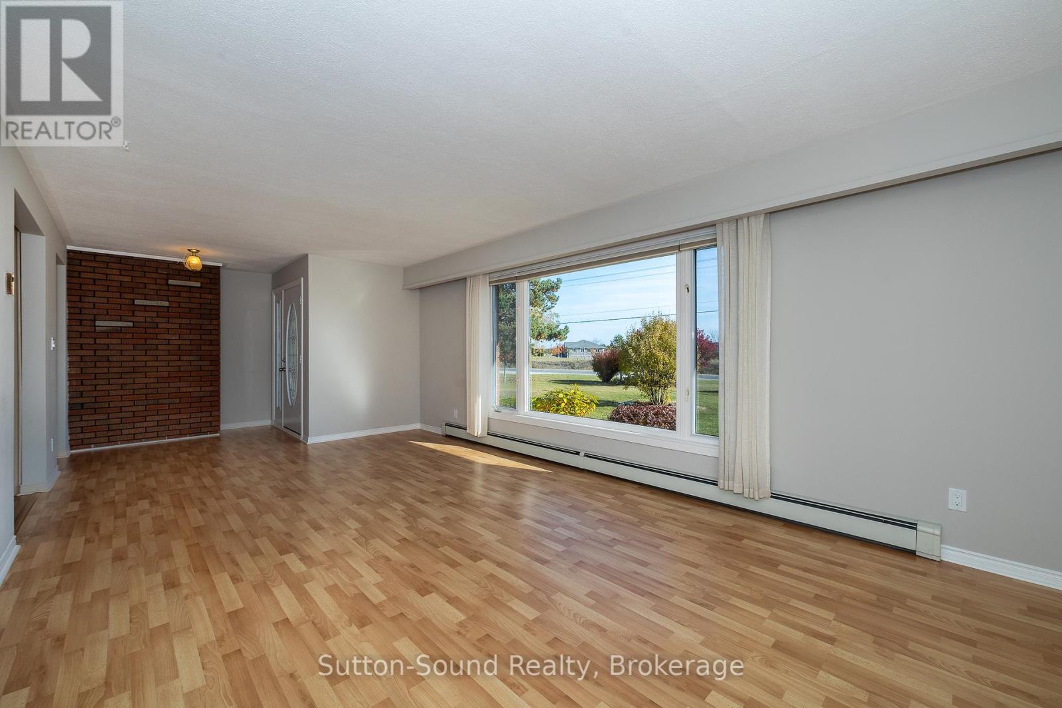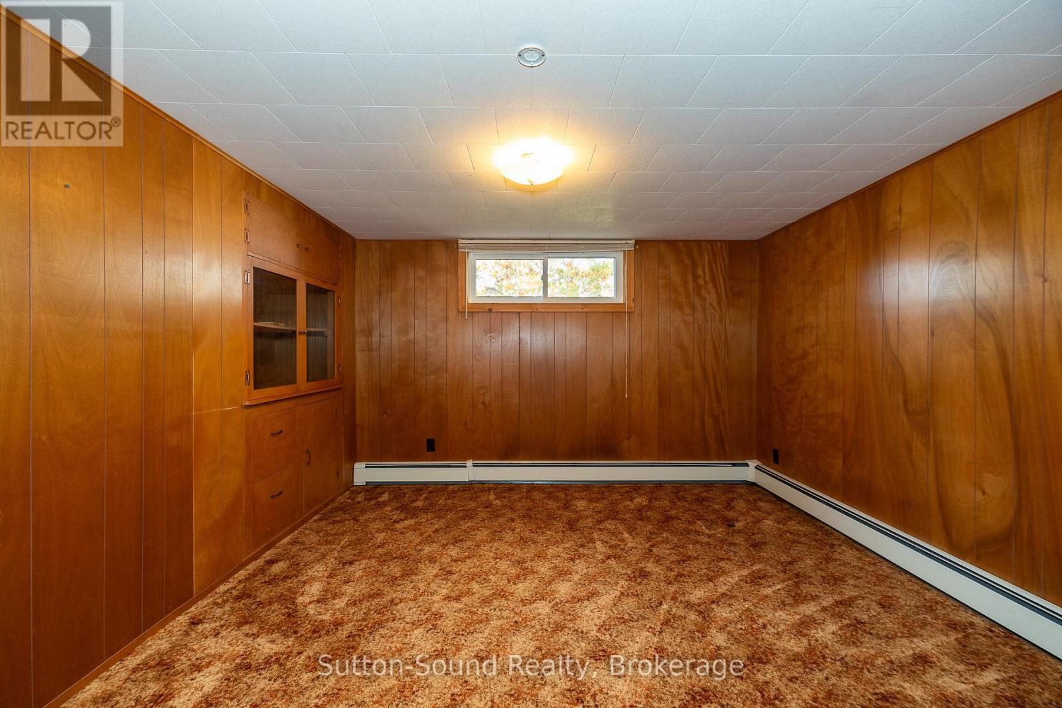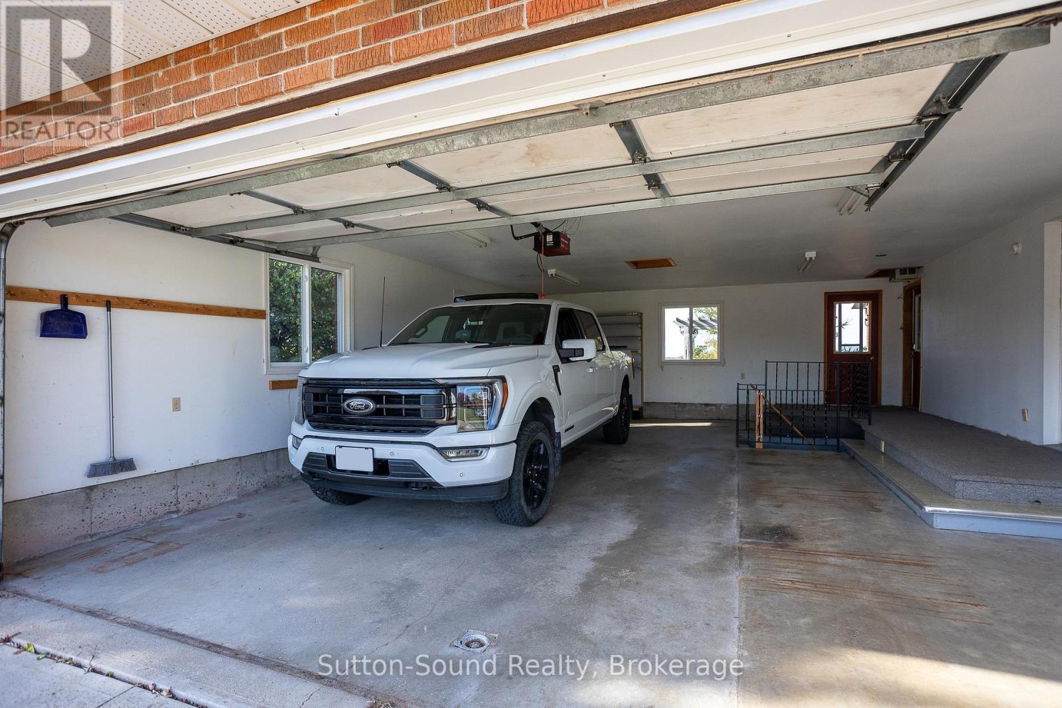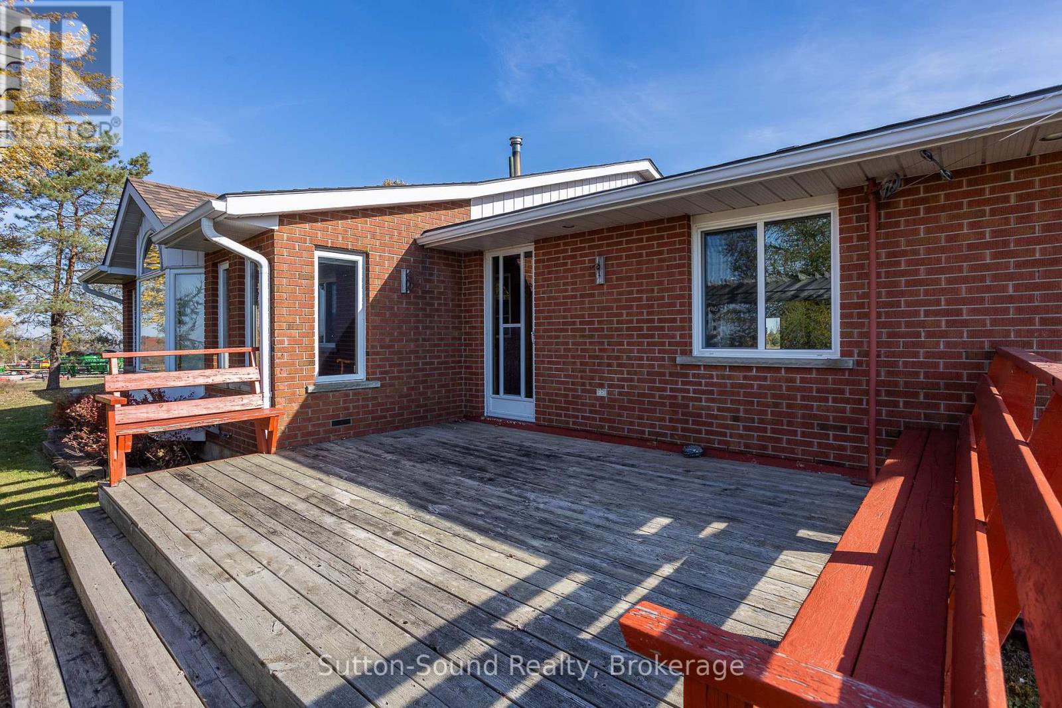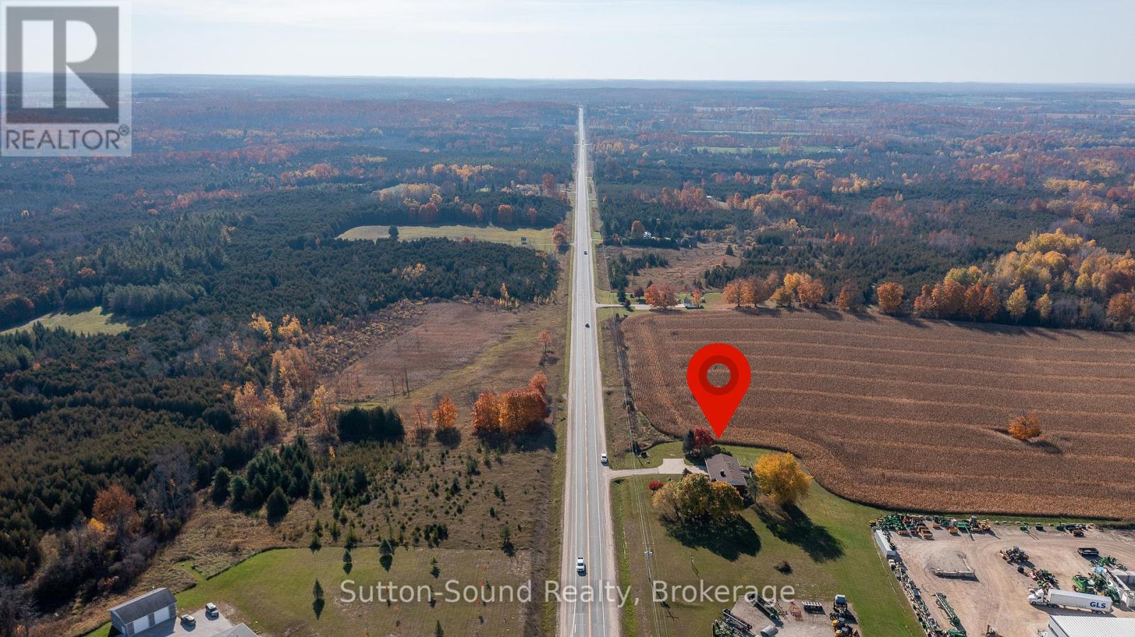316820 Highway 6 Highway Chatsworth, Ontario N0H 1G0
$589,900
Welcome to this beautifully maintained all-brick side-split, offering charm, space, and modern updates. Featuring 3 spacious bedrooms and an updated main bathroom with a walk-in shower, this home is perfect for comfortable living. A convenient main-floor 2-piece bath adds to the thoughtful layout. The bright and airy interior boasts large windows, a spacious living room, and a generous main-floor family room, ideal for gatherings and relaxation. Enjoy additional space in the lower level, complete with a second family room and an extra bedroom, perfect for guests or a home office. A large attached garage with basement access provides convenience and extra storage. Nestled on Highway 6, this prime location offers easy access just 15 minutes south of Owen Sound and 20 minutes north of Durham, providing the perfect blend of rural charm and connectivity. Move-in ready and waiting for you to call it home! (id:42776)
Property Details
| MLS® Number | X11975383 |
| Property Type | Single Family |
| Community Name | Rural Chatsworth |
| Equipment Type | None |
| Parking Space Total | 8 |
| Rental Equipment Type | None |
Building
| Bathroom Total | 2 |
| Bedrooms Above Ground | 3 |
| Bedrooms Below Ground | 1 |
| Bedrooms Total | 4 |
| Amenities | Fireplace(s) |
| Appliances | Oven - Built-in, Water Heater, Dishwasher, Dryer, Refrigerator, Stove, Washer |
| Basement Development | Partially Finished |
| Basement Features | Walk-up |
| Basement Type | N/a (partially Finished) |
| Construction Style Attachment | Detached |
| Construction Style Split Level | Sidesplit |
| Exterior Finish | Brick |
| Fireplace Present | Yes |
| Fireplace Total | 1 |
| Foundation Type | Block |
| Half Bath Total | 1 |
| Heating Fuel | Natural Gas |
| Heating Type | Other |
| Size Interior | 1,500 - 2,000 Ft2 |
| Type | House |
Parking
| Attached Garage | |
| Garage |
Land
| Acreage | No |
| Sewer | Septic System |
| Size Depth | 219 Ft ,9 In |
| Size Frontage | 239 Ft ,6 In |
| Size Irregular | 239.5 X 219.8 Ft |
| Size Total Text | 239.5 X 219.8 Ft |
Rooms
| Level | Type | Length | Width | Dimensions |
|---|---|---|---|---|
| Lower Level | Family Room | 7.34 m | 5.26 m | 7.34 m x 5.26 m |
| Lower Level | Bedroom 4 | 3.22 m | 2.64 m | 3.22 m x 2.64 m |
| Main Level | Living Room | 6.48 m | 3.79 m | 6.48 m x 3.79 m |
| Main Level | Kitchen | 5.51 m | 4.09 m | 5.51 m x 4.09 m |
| Main Level | Great Room | 6.45 m | 3.51 m | 6.45 m x 3.51 m |
| Main Level | Bathroom | Measurements not available | ||
| Upper Level | Bedroom | 3.81 m | 3.08 m | 3.81 m x 3.08 m |
| Upper Level | Bedroom 2 | 3.96 m | 2.74 m | 3.96 m x 2.74 m |
| Upper Level | Bedroom 3 | 3.08 m | 2.39 m | 3.08 m x 2.39 m |
| Upper Level | Bathroom | Measurements not available |
https://www.realtor.ca/real-estate/27921881/316820-highway-6-highway-chatsworth-rural-chatsworth
1077 2nd Avenue East, Suite A
Owen Sound, Ontario N4K 2H8
(519) 370-2100
1077 2nd Avenue East, Suite A
Owen Sound, Ontario N4K 2H8
(519) 370-2100
Contact Us
Contact us for more information







