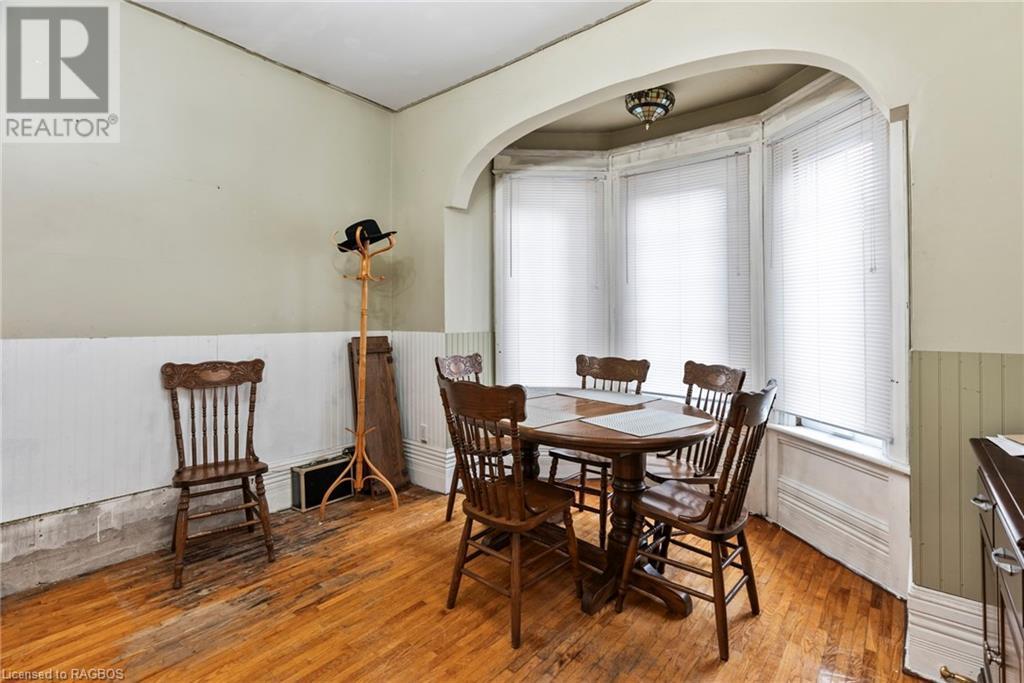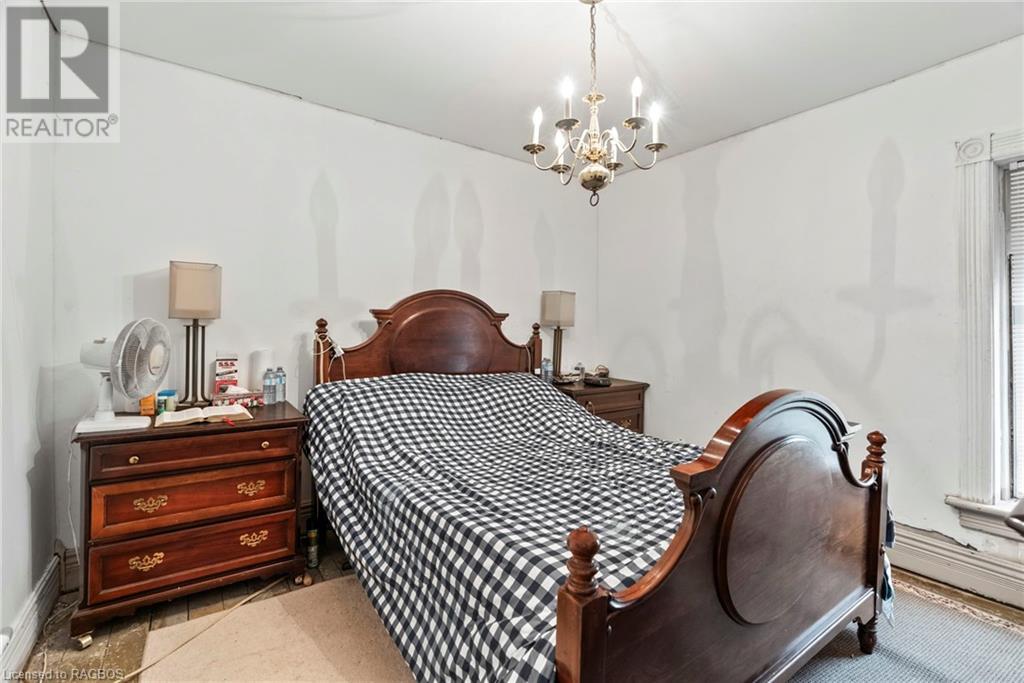317 George Street Arthur, Ontario N0G 1A0
$439,000
317 George St in Arthur is a unique home which allows for many different uses. This home can be great for someone looking to get into the market and put their personal touches into the final finishes. Looking to get a duplex? This home has that possibility with the upper level on a second panel. How about a work from home situation? This property enjoys highway frontage and has a large 22x20 attached garage which would allow someone to work out of it. There is also a detached 16x12 garage for additional storage or parking. This property enjoy a large tree lined lot which is nice and private. The main floor consists of a large mudroom which could accommodate a main floor bathroom easily. The oversized kitchen allows for someone to have an eat-in-kitchen or add an island for morning breakfasts and additional counter space. The dining room has a nice bay window and hardwood floors. The living room also continues these floors and has ample space for the family. There is a front porch for rainy days or a second separate entrance. On the second floor you will find 3 bedrooms and a 4pc bathroom. The attic has been insulated and framed with a closet for an additional bedroom perhaps or maybe a loft recroom for kids. Some features of the home include Metal roof, Shingle Roof (2023), Gas Furnace (2010), Updated Electrical, Some Windows (2014), Attached and Detached Garage. Come see the possibilities this home has to offer and let the creativity juices flow. (id:42776)
Property Details
| MLS® Number | 40674257 |
| Property Type | Single Family |
| Amenities Near By | Park, Place Of Worship, Playground, Schools, Shopping |
| Communication Type | High Speed Internet |
| Community Features | High Traffic Area, Community Centre |
| Equipment Type | None |
| Features | Paved Driveway, Crushed Stone Driveway |
| Parking Space Total | 6 |
| Rental Equipment Type | None |
| Structure | Workshop |
Building
| Bathroom Total | 1 |
| Bedrooms Above Ground | 3 |
| Bedrooms Total | 3 |
| Appliances | Dryer, Microwave, Refrigerator, Stove, Washer, Window Coverings |
| Basement Development | Unfinished |
| Basement Type | Full (unfinished) |
| Constructed Date | 1905 |
| Construction Material | Wood Frame |
| Construction Style Attachment | Detached |
| Cooling Type | None |
| Exterior Finish | Brick Veneer, Other, Vinyl Siding, Wood |
| Fire Protection | Smoke Detectors |
| Foundation Type | Poured Concrete |
| Heating Fuel | Electric, Natural Gas |
| Heating Type | Forced Air, Radiant Heat |
| Stories Total | 3 |
| Size Interior | 1513 Sqft |
| Type | House |
| Utility Water | Municipal Water |
Parking
| Attached Garage | |
| Detached Garage |
Land
| Access Type | Highway Access, Highway Nearby |
| Acreage | No |
| Land Amenities | Park, Place Of Worship, Playground, Schools, Shopping |
| Sewer | Municipal Sewage System |
| Size Depth | 115 Ft |
| Size Frontage | 70 Ft |
| Size Total Text | Under 1/2 Acre |
| Zoning Description | R1c |
Rooms
| Level | Type | Length | Width | Dimensions |
|---|---|---|---|---|
| Second Level | 4pc Bathroom | Measurements not available | ||
| Second Level | Bedroom | 16'8'' x 11'7'' | ||
| Second Level | Bedroom | 9'9'' x 12'0'' | ||
| Second Level | Bedroom | 12'0'' x 11'11'' | ||
| Third Level | Loft | 15'4'' x 15'1'' | ||
| Main Level | Porch | 5'11'' x 13'5'' | ||
| Main Level | Foyer | 8'0'' x 8'2'' | ||
| Main Level | Living Room | 16'4'' x 12'4'' | ||
| Main Level | Dining Room | 12'1'' x 15'3'' | ||
| Main Level | Kitchen | 16'8'' x 11'2'' | ||
| Main Level | Mud Room | 10'1'' x 15'3'' |
Utilities
| Cable | Available |
| Electricity | Available |
| Natural Gas | Available |
| Telephone | Available |
https://www.realtor.ca/real-estate/27623136/317-george-street-arthur

153 Main Street South, P.o. Box 218
Mount Forest, Ontario N0G 2L0
(519) 323-3022
(519) 323-1092
Interested?
Contact us for more information




























