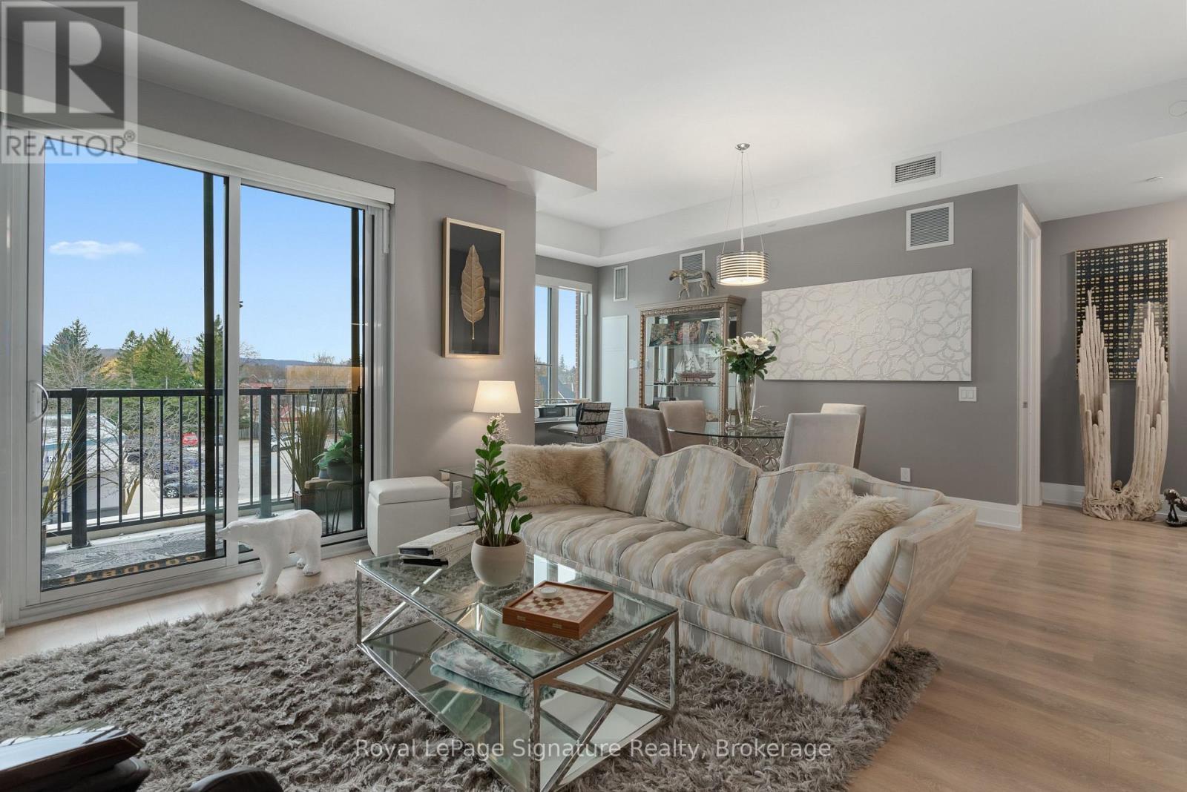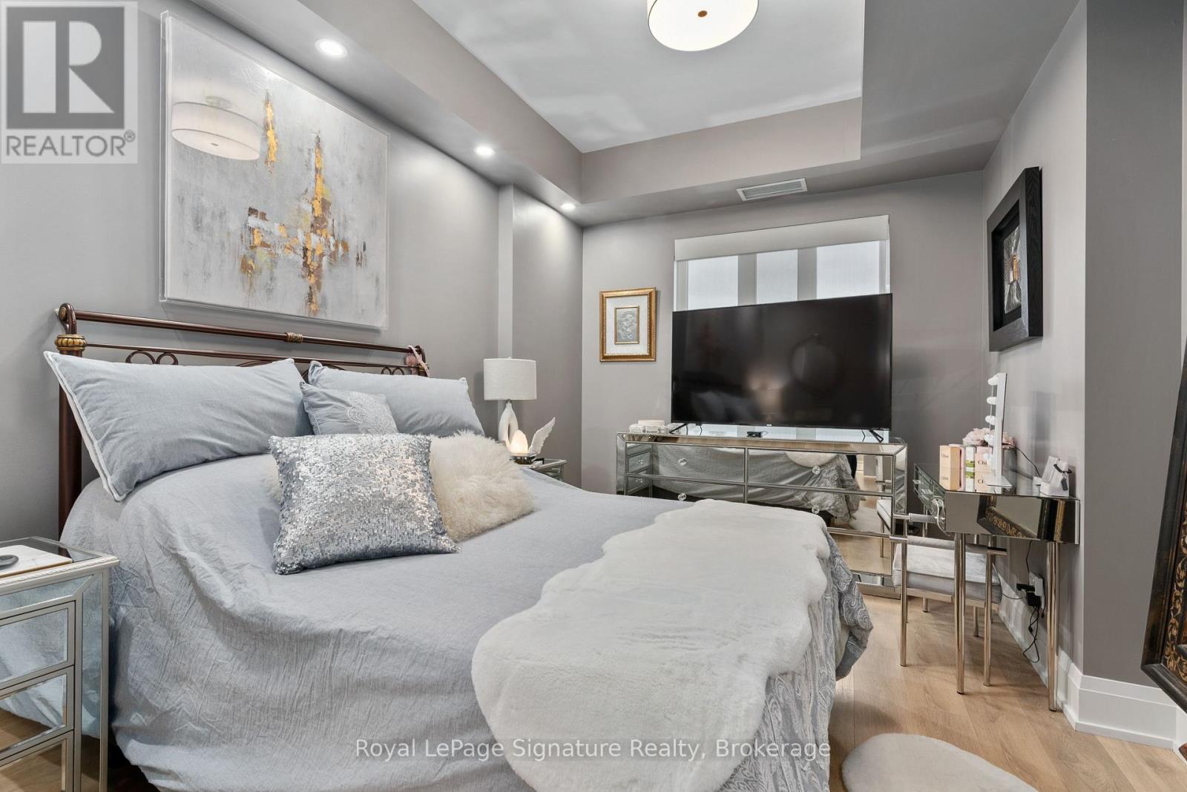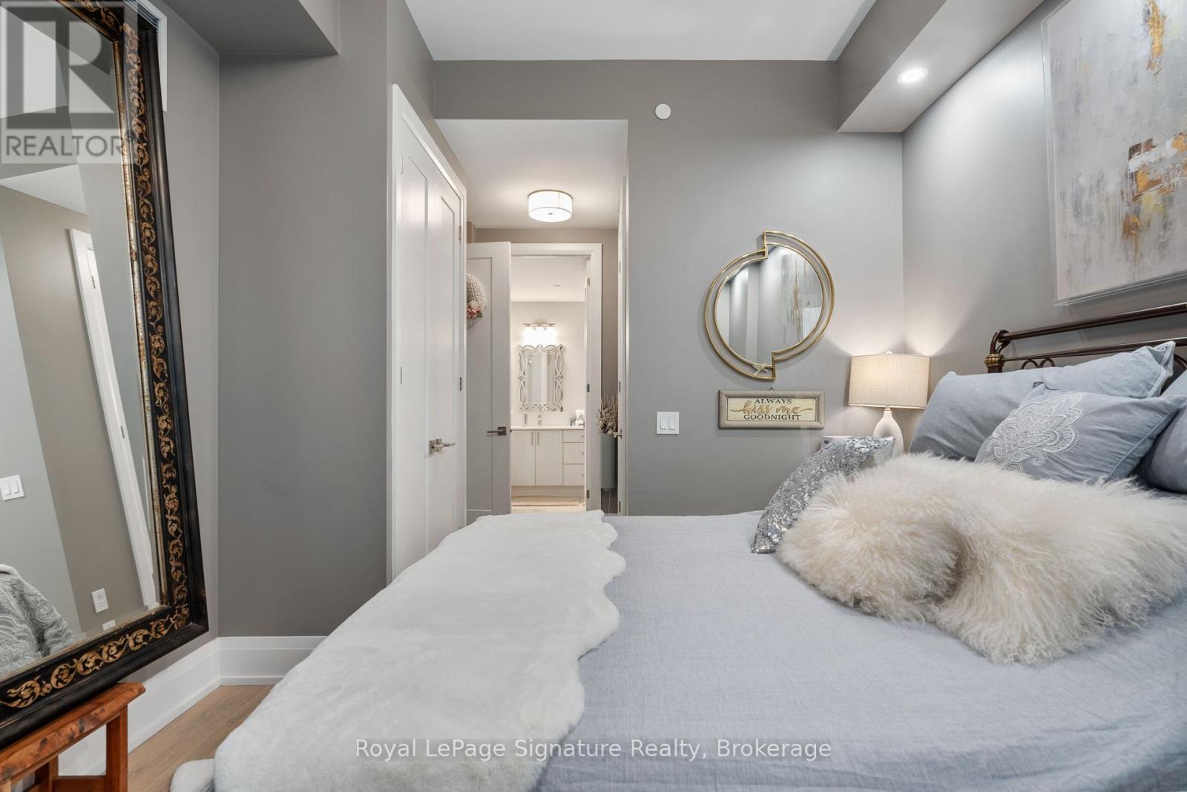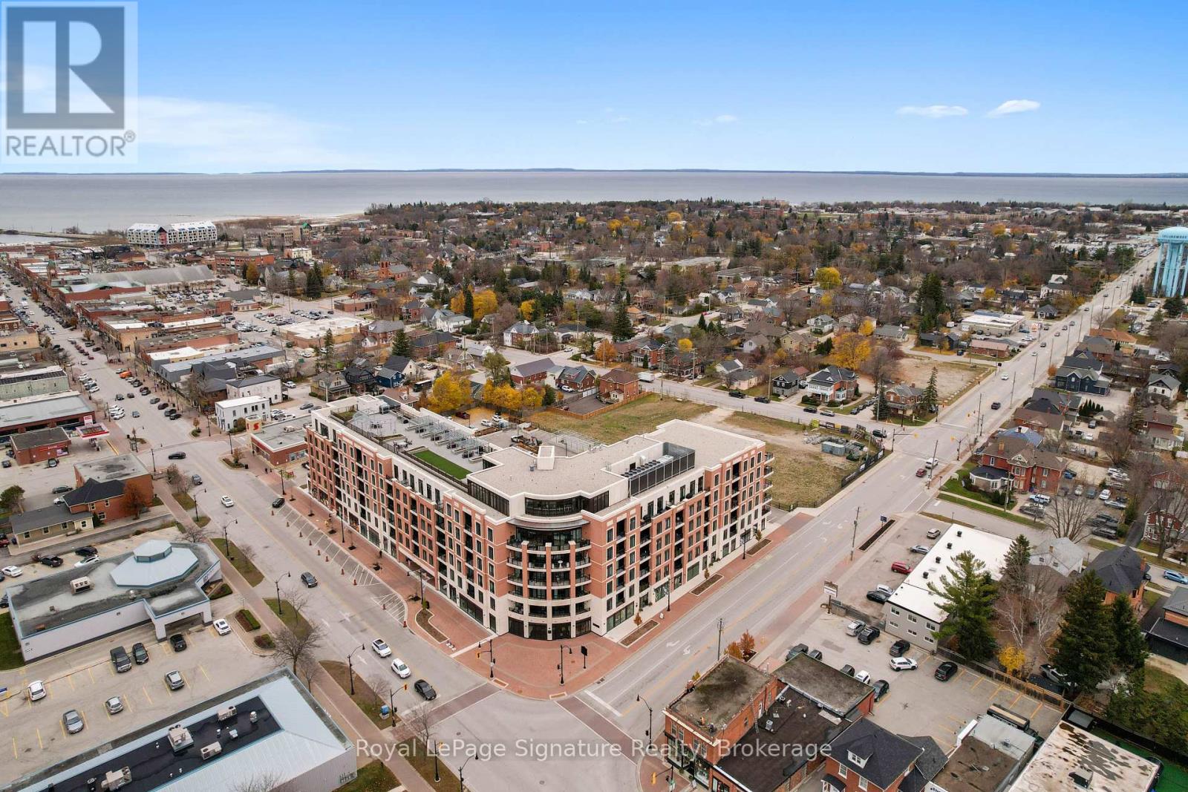318 - 1 Hume Street Collingwood, Ontario L9Y 0X3
$1,049,000Maintenance, Common Area Maintenance, Parking
$994.89 Monthly
Maintenance, Common Area Maintenance, Parking
$994.89 MonthlyExperience modern luxury and convenience at MONACO, a premier residence in the heart of downtown Collingwood. Enjoy exclusive amenities, including a state-of-the-art gym, an elegant party room, and a stunning rooftop terrace with panoramic views. The grand lobby sets the tone for refined living, while the prime location puts boutique shops, fine dining, and the beauty of Southern Georgian Bay and the Blue Mountains just steps away.Unit 318 is a beautifully designed 2-bedroom, 2-bathroom suite offering over 1,250 sq. ft. of stylish living space. A west-facing balcony captures breathtaking downtown and escarpment views, while remote-controlled window coverings enhance comfort and privacy. This unit includes a dedicated underground parking spot with an electric car charger, two bike racks, and a storage locker. With on-site retail conveniences like a grocery store, coffee shop, and pet store, MONACO offers effortless, sophisticated living in one of Collingwood's most sought-after locations. (id:42776)
Property Details
| MLS® Number | S12059880 |
| Property Type | Single Family |
| Community Name | Collingwood |
| Amenities Near By | Hospital, Public Transit, Ski Area |
| Community Features | Pet Restrictions |
| Features | Balcony |
| Parking Space Total | 1 |
Building
| Bathroom Total | 2 |
| Bedrooms Above Ground | 2 |
| Bedrooms Total | 2 |
| Age | 0 To 5 Years |
| Amenities | Exercise Centre, Party Room, Visitor Parking, Storage - Locker |
| Appliances | Dishwasher, Dryer, Garage Door Opener, Microwave, Stove, Washer, Window Coverings, Refrigerator |
| Cooling Type | Central Air Conditioning |
| Exterior Finish | Brick |
| Fire Protection | Alarm System, Smoke Detectors |
| Heating Fuel | Natural Gas |
| Heating Type | Forced Air |
| Size Interior | 1,200 - 1,399 Ft2 |
| Type | Apartment |
Parking
| Underground | |
| Garage |
Land
| Access Type | Year-round Access |
| Acreage | No |
| Land Amenities | Hospital, Public Transit, Ski Area |
| Zoning Description | C1-7 |
Rooms
| Level | Type | Length | Width | Dimensions |
|---|---|---|---|---|
| Main Level | Primary Bedroom | 3.28 m | 4.62 m | 3.28 m x 4.62 m |
| Main Level | Bedroom | 3.25 m | 4.52 m | 3.25 m x 4.52 m |
| Main Level | Dining Room | 3.17 m | 6.6 m | 3.17 m x 6.6 m |
| Main Level | Living Room | 3.17 m | 4.62 m | 3.17 m x 4.62 m |
| Main Level | Kitchen | 4.09 m | 2.57 m | 4.09 m x 2.57 m |
https://www.realtor.ca/real-estate/28115359/318-1-hume-street-collingwood-collingwood
81 Hurontario Street - Unit 1
Collingwood, Ontario L9Y 2L8
(705) 532-5500
(416) 443-8619
mywestendhome.com/
Contact Us
Contact us for more information






























