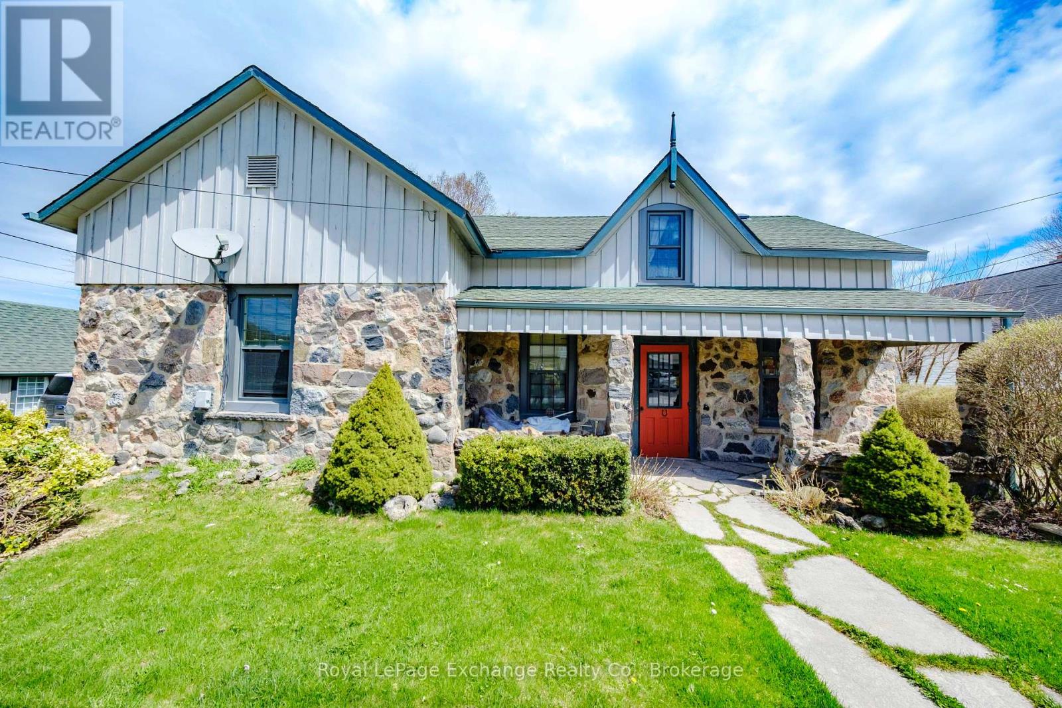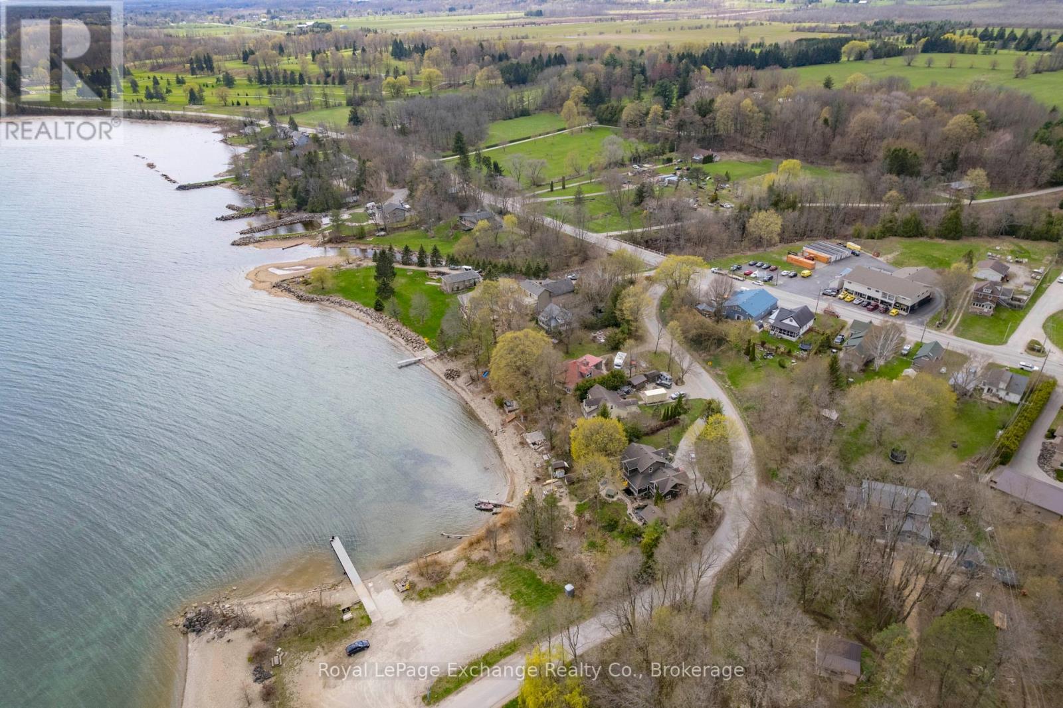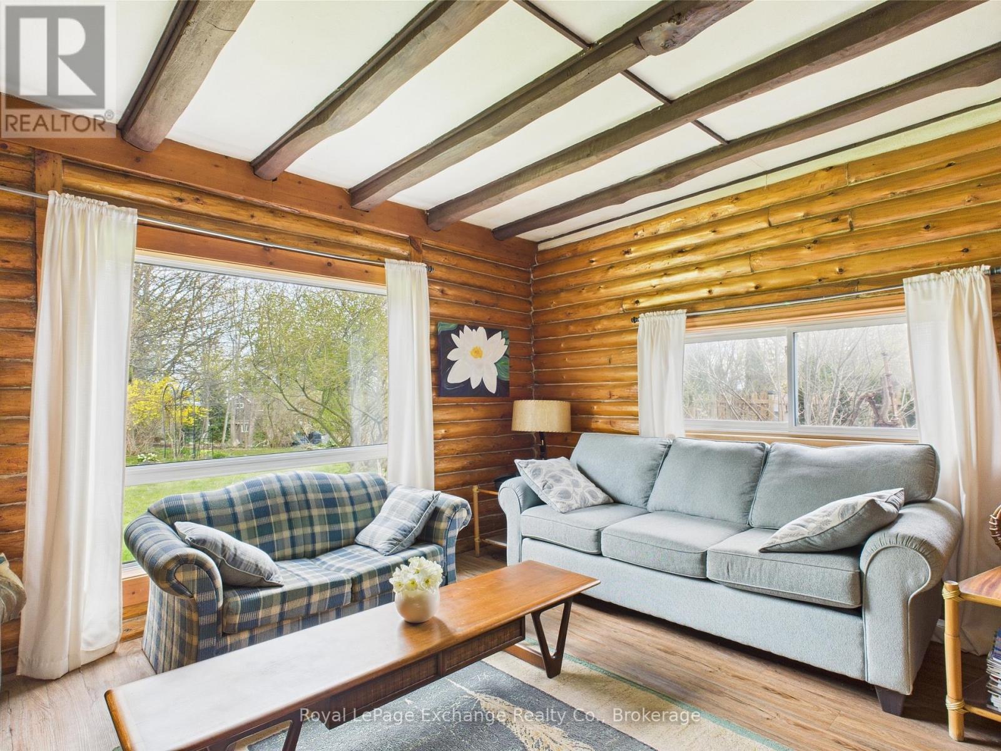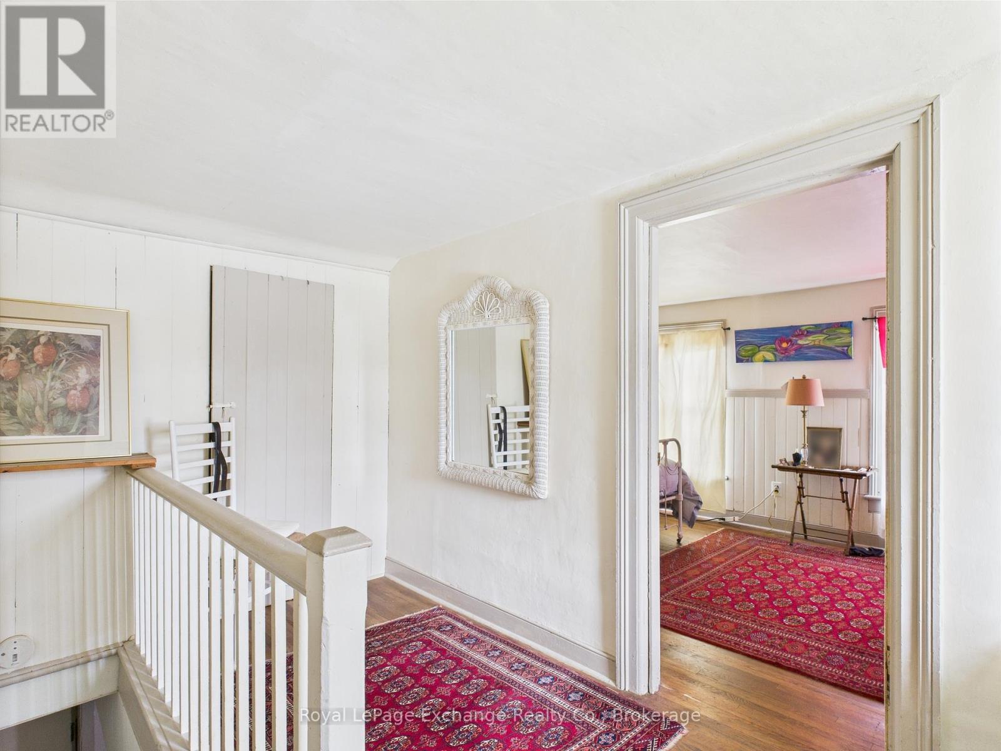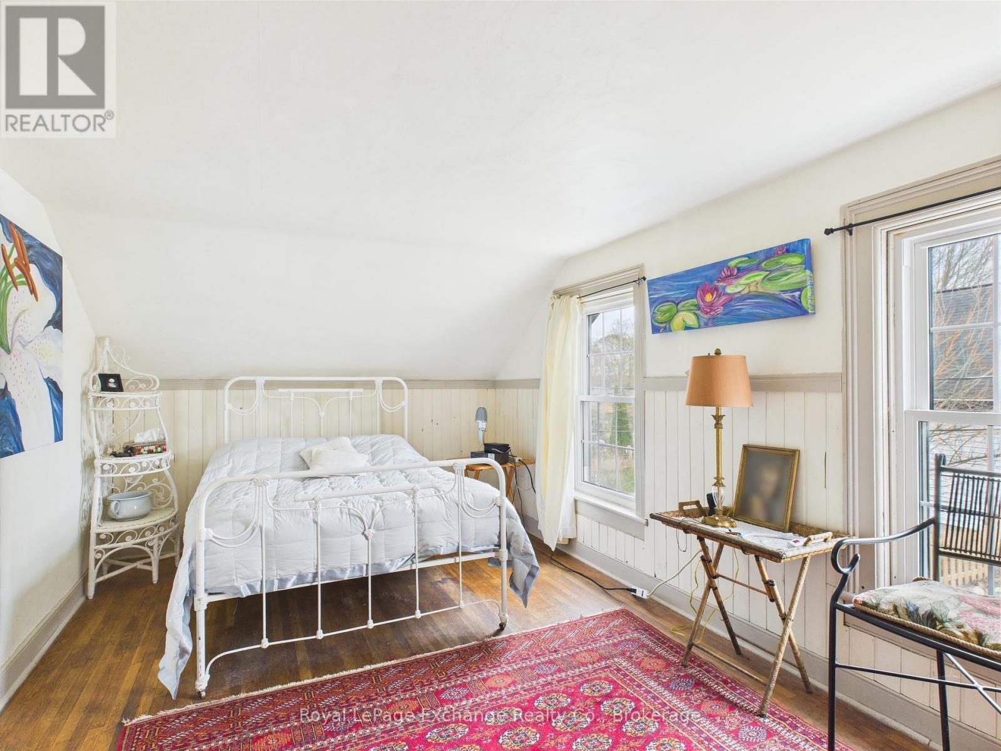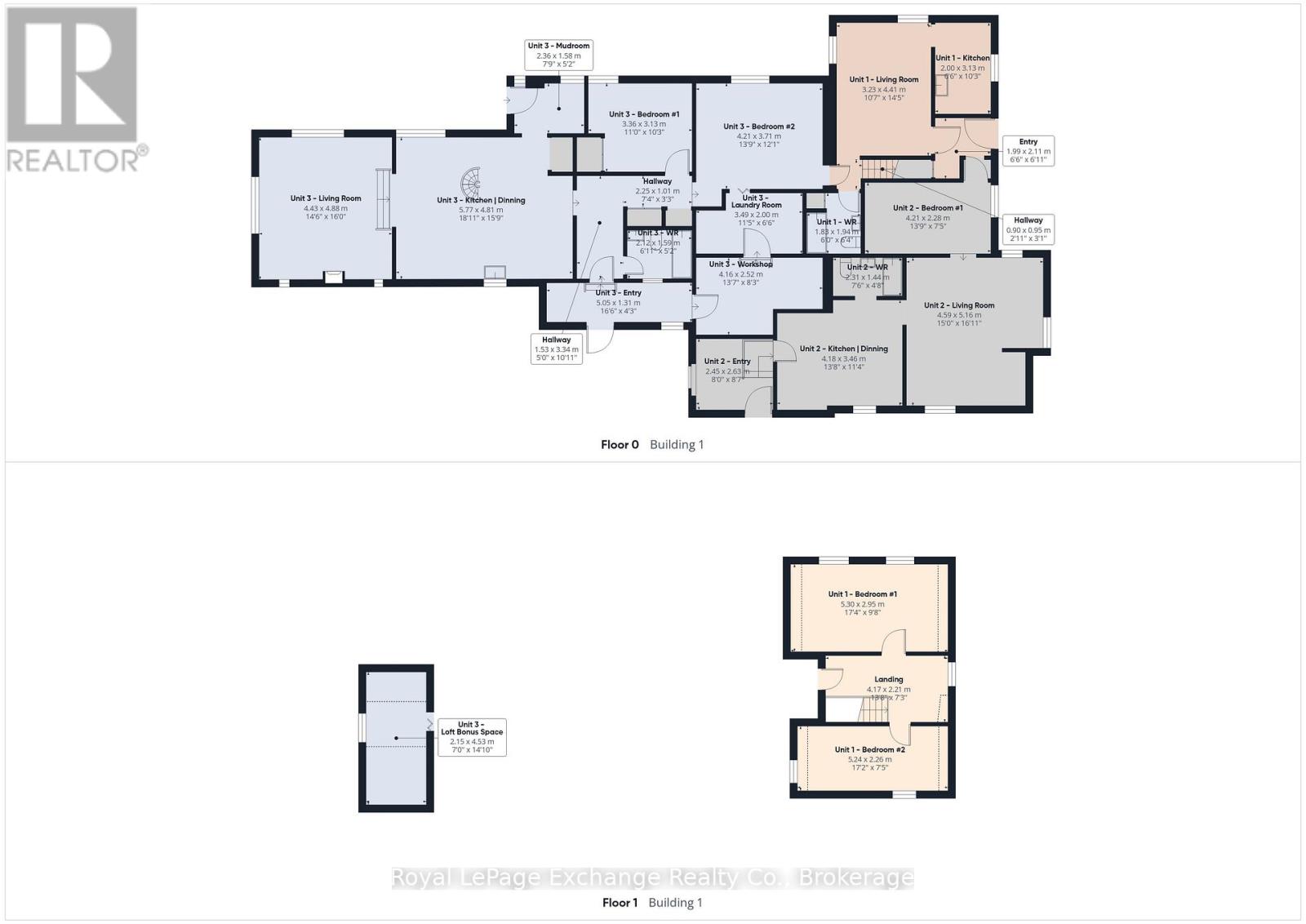318611 Grey Road 1 Owen Sound, Ontario N4K 5N4
$579,900
Welcome to 318611 Grey Rd 1, a unique triplex nestled on a picturesque one-acre lot in the sought-after Balmy Beach community. Perfectly positioned across from Indian Falls and just steps from a public boat launch on Lake Huron. Recent updates include all new windows, a re-shingled roof, new eavestroughs, ensuring peace of mind for years to come. Beautiful appointed with field stone on the exterior. Each of the three units has been designed with privacy in mind, offering individual outdoor spaces for residents to enjoy. Unit 1 features two bedrooms and a full bathroom. Unit 2 offers a one-bedroom layout with a full bath. While Unit 3 provides two bedrooms, a full bathroom, and a bonus loft space. The flexible floor plan presents exciting potential to convert the property into a spacious duplex or a single-family home, depending on your needs.The detached garage, currently used as an art studio, is insulated from the exterior to showcase the 100 year old exposed wood framing, concrete floors, and electric heat, making it an inspiring space for creative pursuits or a workshop. Two additional sheds provide ample storage for outdoor equipment and seasonal items. With two separate driveways, parking is never an issue.On Municipal water and septic system. Natural gas is available at the road for future upgrades.This exceptional location is perfect for outdoor enthusiasts and investors alike, offering easy access to hiking trails, the Balmy Beach convenience store and LCBO. Endless opportunities for boating and exploring Lake Huron. Whether youre seeking a solid investment, a multi-generational retreat, or a prime short-term rental opportunity. This property delivers versatility, comfort, and a coveted lakeside lifestyle. Experience the best of Balmy Beach living-book your private viewing today! (id:42776)
Property Details
| MLS® Number | X12136345 |
| Property Type | Multi-family |
| Community Name | Owen Sound |
| Amenities Near By | Beach |
| Community Features | School Bus |
| Equipment Type | Water Heater - Electric |
| Features | Wooded Area, Guest Suite |
| Parking Space Total | 4 |
| Rental Equipment Type | Water Heater - Electric |
| Structure | Patio(s) |
Building
| Bathroom Total | 3 |
| Bedrooms Above Ground | 5 |
| Bedrooms Total | 5 |
| Age | 51 To 99 Years |
| Amenities | Fireplace(s), Separate Heating Controls, Separate Electricity Meters |
| Basement Type | Partial |
| Exterior Finish | Stone, Log |
| Fire Protection | Smoke Detectors |
| Fireplace Present | Yes |
| Foundation Type | Stone |
| Heating Fuel | Electric |
| Heating Type | Baseboard Heaters |
| Stories Total | 2 |
| Size Interior | 2,500 - 3,000 Ft2 |
| Type | Triplex |
| Utility Water | Municipal Water |
Parking
| Detached Garage | |
| Garage |
Land
| Acreage | No |
| Land Amenities | Beach |
| Landscape Features | Landscaped |
| Sewer | Septic System |
| Size Depth | 270 Ft |
| Size Frontage | 108 Ft ,4 In |
| Size Irregular | 108.4 X 270 Ft |
| Size Total Text | 108.4 X 270 Ft |
| Surface Water | River/stream |
| Zoning Description | Nec |
Rooms
| Level | Type | Length | Width | Dimensions |
|---|---|---|---|---|
| Second Level | Loft | 2.15 m | 4.53 m | 2.15 m x 4.53 m |
| Second Level | Bedroom | 5.3 m | 2.95 m | 5.3 m x 2.95 m |
| Second Level | Bedroom 2 | 5.24 m | 2.26 m | 5.24 m x 2.26 m |
| Main Level | Living Room | 3.23 m | 4.41 m | 3.23 m x 4.41 m |
| Main Level | Living Room | 4.43 m | 4.88 m | 4.43 m x 4.88 m |
| Main Level | Bathroom | 2.12 m | 1.59 m | 2.12 m x 1.59 m |
| Main Level | Bedroom 4 | 4.21 m | 3.71 m | 4.21 m x 3.71 m |
| Main Level | Bedroom 5 | 3.36 m | 3.13 m | 3.36 m x 3.13 m |
| Main Level | Kitchen | 2 m | 3.13 m | 2 m x 3.13 m |
| Main Level | Bathroom | 1.83 m | 1.94 m | 1.83 m x 1.94 m |
| Main Level | Kitchen | 4.18 m | 3.46 m | 4.18 m x 3.46 m |
| Main Level | Bathroom | 2.31 m | 1.44 m | 2.31 m x 1.44 m |
| Main Level | Living Room | 4.59 m | 5.16 m | 4.59 m x 5.16 m |
| Main Level | Bedroom 3 | 4.21 m | 2.28 m | 4.21 m x 2.28 m |
| Main Level | Kitchen | 5.77 m | 4.81 m | 5.77 m x 4.81 m |
https://www.realtor.ca/real-estate/28286631/318611-grey-road-1-owen-sound-owen-sound

680 Goderich St
Port Elgin, Ontario N0G 2C0
(519) 832-3080
www.royallepageexchange.com/
Contact Us
Contact us for more information

