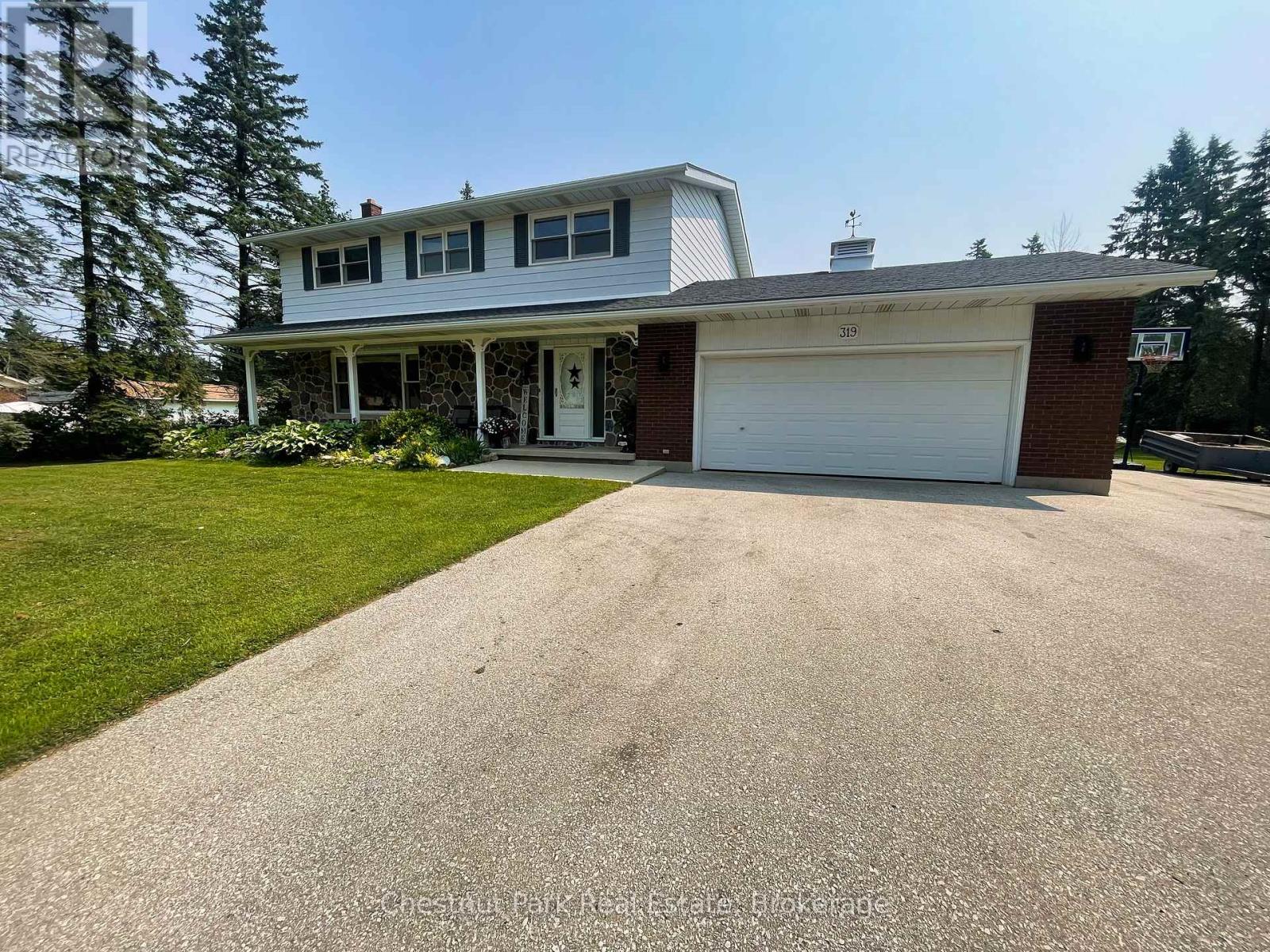319 Gould Street South Bruce Peninsula, Ontario N0H 2T0
$699,000
Welcome to 319 Gould Street a spacious and well appointed two storey home offering 5 bedrooms, 3 bathrooms, and room for the whole family to spread out, both inside and out. Set on a generous lot, this home features an attached garage and a backyard built for making memories, complete with an above ground pool and deck, patio area perfect for BBQs, and a dedicated playground space. Inside, the main level offers a bright and functional layout with a large kitchen ideal for family meals, a cozy living room with a natural gas fireplace, and a family room that provides direct access to the backyard oasis. Upstairs, you'll find five bedrooms, all with closets, including the spacious primary suite with double closets and a private 3-piece ensuite. The partially finished basement expands the living space with a second large living room, a cold storage room, a workshop/storage area, and a utility/laundry room that houses the forced air natural gas furnace. Stay cool in the summer with central air conditioning and enjoy the convenience of town services in this desirable family friendly neighbourhood. Whether you're entertaining, relaxing poolside, or enjoying a quiet evening by the fireplace, 319 Gould Street offers the space and flexibility to fit your lifestyle. (id:42776)
Property Details
| MLS® Number | X12327574 |
| Property Type | Single Family |
| Community Name | South Bruce Peninsula |
| Amenities Near By | Beach, Hospital, Marina, Park, Schools |
| Features | Flat Site, Lighting, Sump Pump |
| Parking Space Total | 8 |
| Pool Type | Above Ground Pool |
| Structure | Deck, Porch |
Building
| Bathroom Total | 3 |
| Bedrooms Above Ground | 5 |
| Bedrooms Total | 5 |
| Amenities | Fireplace(s) |
| Appliances | Water Heater, Microwave, Oven, Stove, Wall Mounted Tv, Refrigerator |
| Basement Development | Partially Finished |
| Basement Type | Full (partially Finished) |
| Construction Style Attachment | Detached |
| Cooling Type | Central Air Conditioning |
| Exterior Finish | Aluminum Siding, Stone |
| Fire Protection | Smoke Detectors |
| Fireplace Present | Yes |
| Fireplace Total | 2 |
| Flooring Type | Hardwood, Laminate |
| Foundation Type | Block |
| Half Bath Total | 1 |
| Heating Fuel | Natural Gas |
| Heating Type | Forced Air |
| Stories Total | 2 |
| Size Interior | 2,000 - 2,500 Ft2 |
| Type | House |
| Utility Water | Municipal Water |
Parking
| Attached Garage | |
| Garage |
Land
| Acreage | No |
| Land Amenities | Beach, Hospital, Marina, Park, Schools |
| Sewer | Sanitary Sewer |
| Size Depth | 151 Ft |
| Size Frontage | 135 Ft |
| Size Irregular | 135 X 151 Ft |
| Size Total Text | 135 X 151 Ft|under 1/2 Acre |
| Zoning Description | R3 |
Rooms
| Level | Type | Length | Width | Dimensions |
|---|---|---|---|---|
| Basement | Workshop | 3.73 m | 1.72 m | 3.73 m x 1.72 m |
| Basement | Utility Room | 3.88 m | 4.57 m | 3.88 m x 4.57 m |
| Basement | Cold Room | 10.71 m | 0.96 m | 10.71 m x 0.96 m |
| Basement | Living Room | 8 m | 5.58 m | 8 m x 5.58 m |
| Main Level | Living Room | 5.76 m | 4.11 m | 5.76 m x 4.11 m |
| Main Level | Kitchen | 6.96 m | 4.04 m | 6.96 m x 4.04 m |
| Main Level | Family Room | 3.63 m | 5.35 m | 3.63 m x 5.35 m |
| Upper Level | Primary Bedroom | 4.27 m | 4.24 m | 4.27 m x 4.24 m |
| Upper Level | Bedroom 2 | 3.12 m | 4.16 m | 3.12 m x 4.16 m |
| Upper Level | Bedroom 3 | 3.07 m | 3.4 m | 3.07 m x 3.4 m |
| Upper Level | Bedroom 4 | 3.07 m | 3.52 m | 3.07 m x 3.52 m |
| Upper Level | Bedroom 5 | 4.24 m | 3.73 m | 4.24 m x 3.73 m |
Utilities
| Cable | Available |
| Electricity | Installed |
| Sewer | Installed |

551 Berford St.
Wiarton, Ontario N0H 2T0
(519) 534-5757
(519) 534-0707
www.chestnutpark.com/

551 Berford St.
Wiarton, Ontario N0H 2T0
(519) 534-5757
(519) 534-0707
www.chestnutpark.com/
Contact Us
Contact us for more information


























