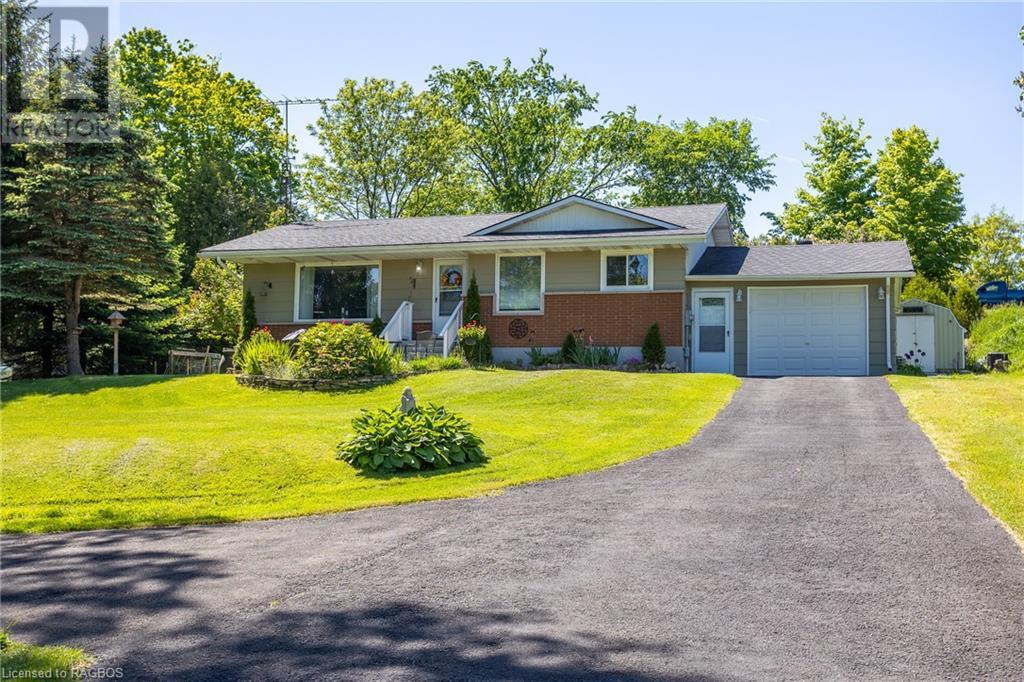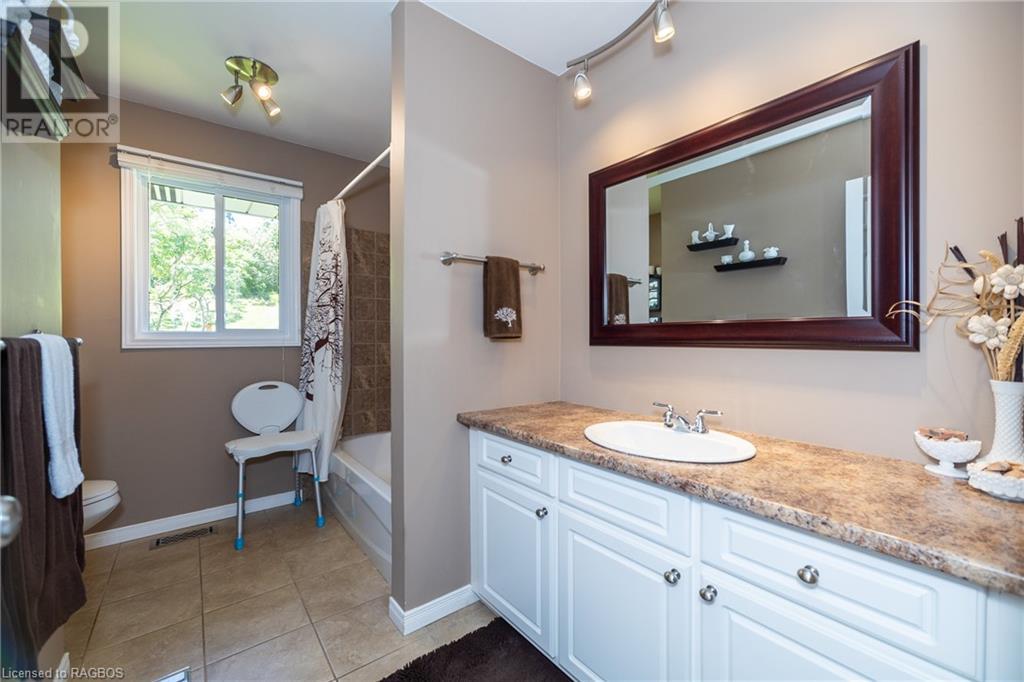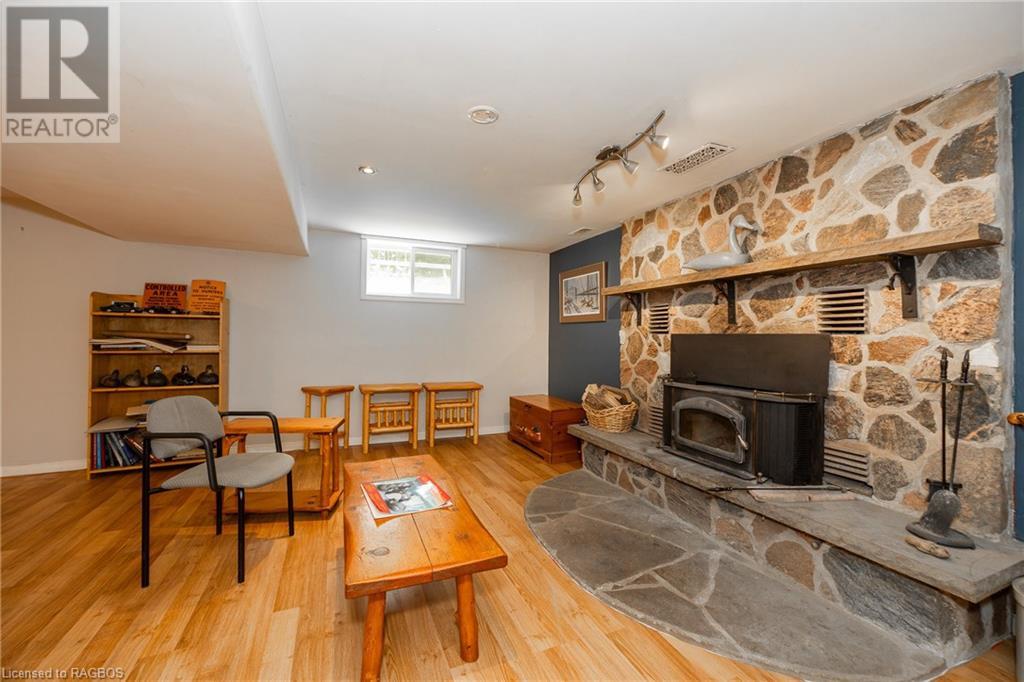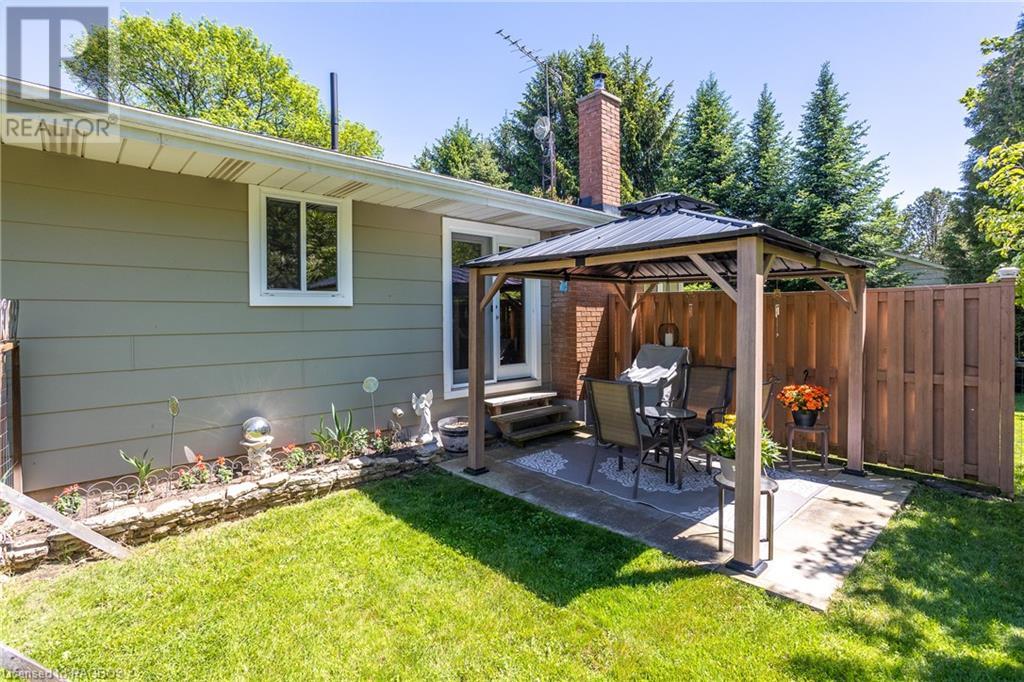319350 Grey Road 1 Georgian Bluffs, Ontario N0H 1S0
$574,900
Situated on Grey Road 1, mere steps from the prestigious Cobble Beach Golf Club and its public walking trails, this charming and well-cared-for bungalow provides a comfortable and tranquil escape. With 3 bedrooms and 1 bath, the home features an updated kitchen and bath, complemented by new laminate flooring throughout the shared spaces. The living room's bay window offers beautiful views of the perennial gardens and mature trees. Nestled on a spacious half-acre lot, the property includes an attached garage and a cozy basement family room with a wood stove. Propane furnace, air conditioning and hot water heater all replaced in 2016. Just a short drive to the scenic shores of Georgian Bay, this home offers both relaxation and outdoor adventure opportunities. Hydro (2023) $1161, Propane (2023) $2398. 240V plug in garage. Home has 200 amp service. (id:42776)
Property Details
| MLS® Number | 40597278 |
| Property Type | Single Family |
| Amenities Near By | Golf Nearby, Hospital, Marina, Schools |
| Community Features | Community Centre, School Bus |
| Features | Country Residential, Sump Pump |
| Parking Space Total | 6 |
Building
| Bathroom Total | 1 |
| Bedrooms Above Ground | 3 |
| Bedrooms Total | 3 |
| Appliances | Dryer, Freezer, Refrigerator, Stove, Washer, Window Coverings |
| Architectural Style | Bungalow |
| Basement Development | Partially Finished |
| Basement Type | Full (partially Finished) |
| Constructed Date | 1975 |
| Construction Style Attachment | Detached |
| Cooling Type | Central Air Conditioning |
| Exterior Finish | Brick Veneer, Other |
| Fireplace Fuel | Wood,electric |
| Fireplace Present | Yes |
| Fireplace Total | 2 |
| Fireplace Type | Stove,other - See Remarks |
| Foundation Type | Block |
| Heating Fuel | Propane |
| Heating Type | Forced Air |
| Stories Total | 1 |
| Size Interior | 1143.52 Sqft |
| Type | House |
| Utility Water | Well |
Parking
| Attached Garage |
Land
| Access Type | Road Access |
| Acreage | No |
| Land Amenities | Golf Nearby, Hospital, Marina, Schools |
| Sewer | Septic System |
| Size Depth | 214 Ft |
| Size Frontage | 100 Ft |
| Size Irregular | 0.5 |
| Size Total | 0.5 Ac|1/2 - 1.99 Acres |
| Size Total Text | 0.5 Ac|1/2 - 1.99 Acres |
| Zoning Description | Ru |
Rooms
| Level | Type | Length | Width | Dimensions |
|---|---|---|---|---|
| Basement | Utility Room | 20'0'' x 14'2'' | ||
| Basement | Workshop | 16'1'' x 9'9'' | ||
| Basement | Recreation Room | 26'1'' x 25'1'' | ||
| Main Level | 4pc Bathroom | 8'3'' x 10'3'' | ||
| Main Level | Bedroom | 9'0'' x 13'8'' | ||
| Main Level | Bedroom | 10'0'' x 10'3'' | ||
| Main Level | Primary Bedroom | 11'2'' x 13'8'' | ||
| Main Level | Kitchen | 9'11'' x 13'5'' | ||
| Main Level | Dining Room | 7'5'' x 10'0'' | ||
| Main Level | Living Room | 17'10'' x 12'0'' |
https://www.realtor.ca/real-estate/26967344/319350-grey-road-1-georgian-bluffs
250-10th Street West
Owen Sound, Ontario N4K 3R3
(519) 963-7746
www.advantagerealtygreybruce.com/
250-10th Street West
Owen Sound, Ontario N4K 3R3
(519) 963-7746
www.advantagerealtygreybruce.com/
Interested?
Contact us for more information




































