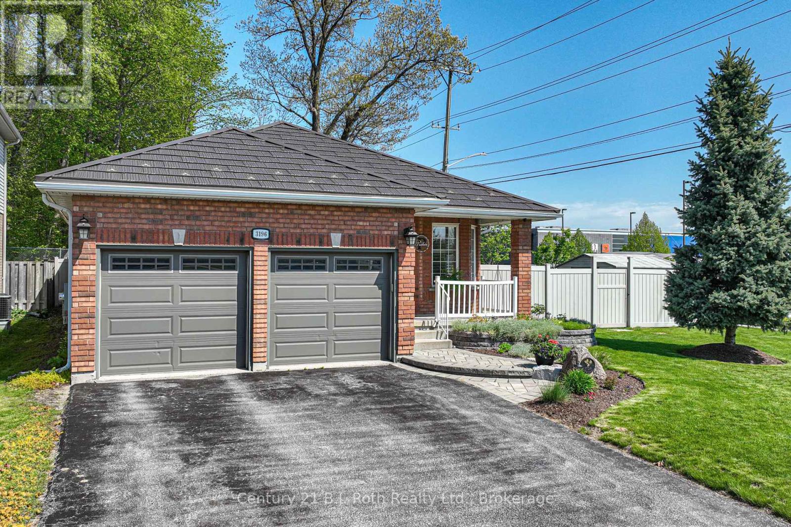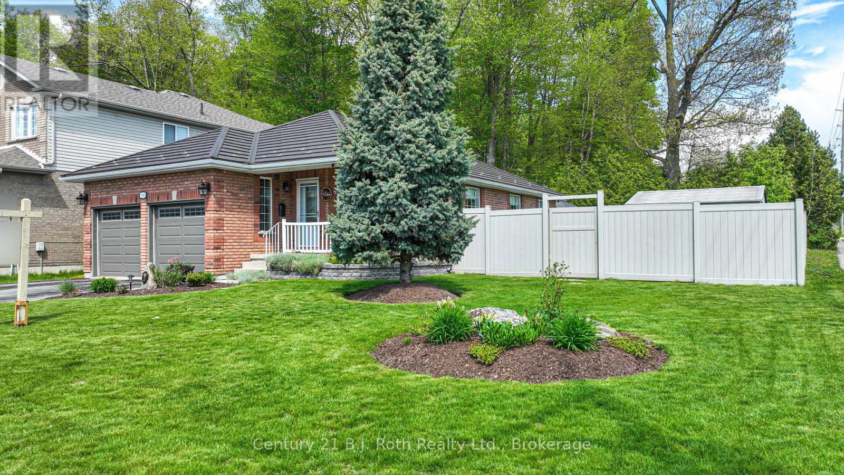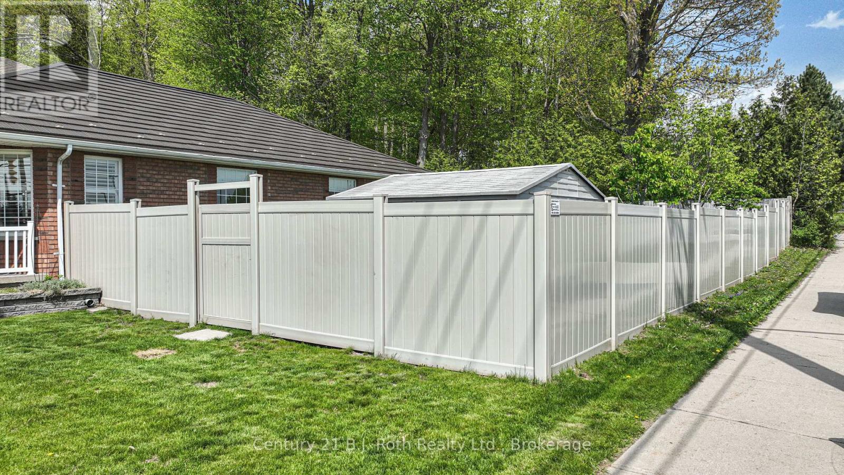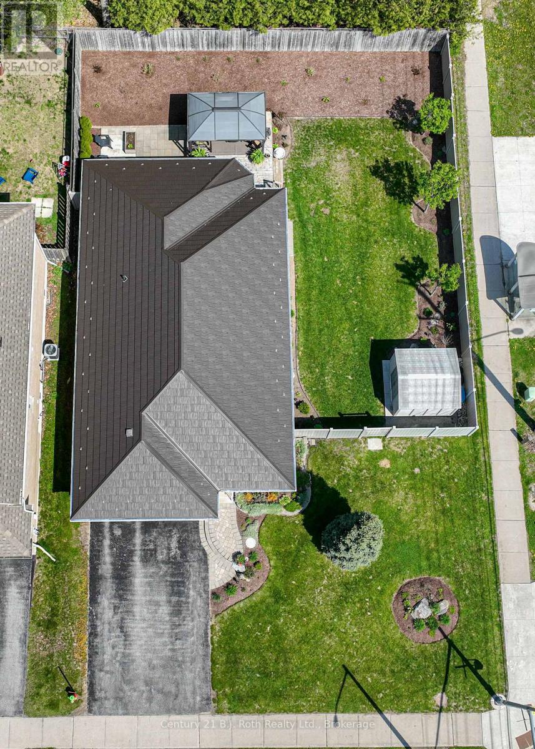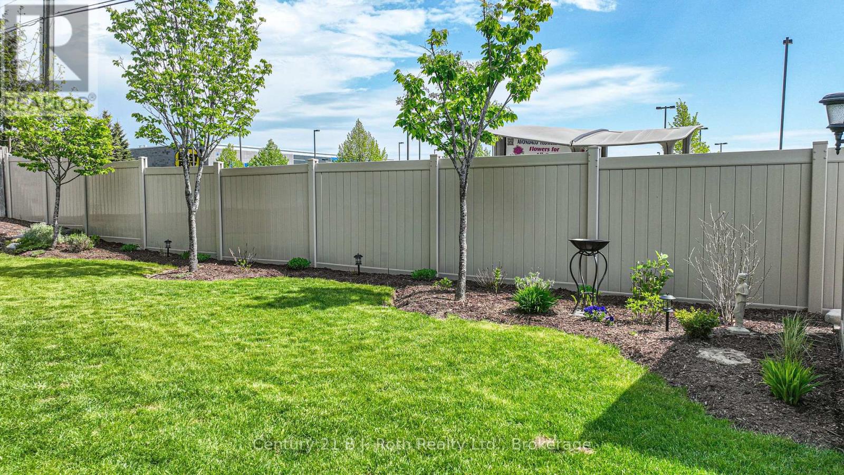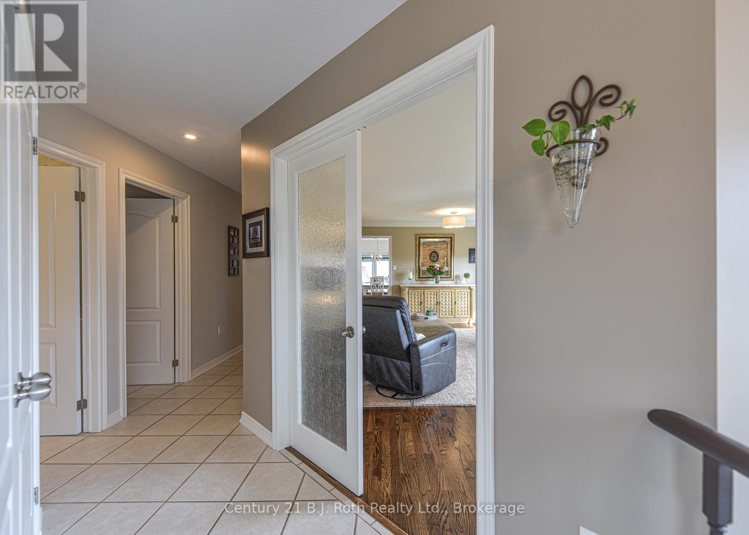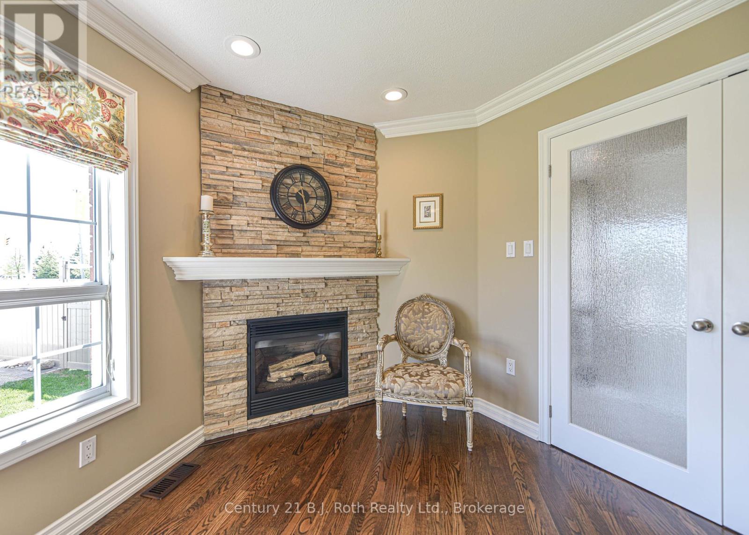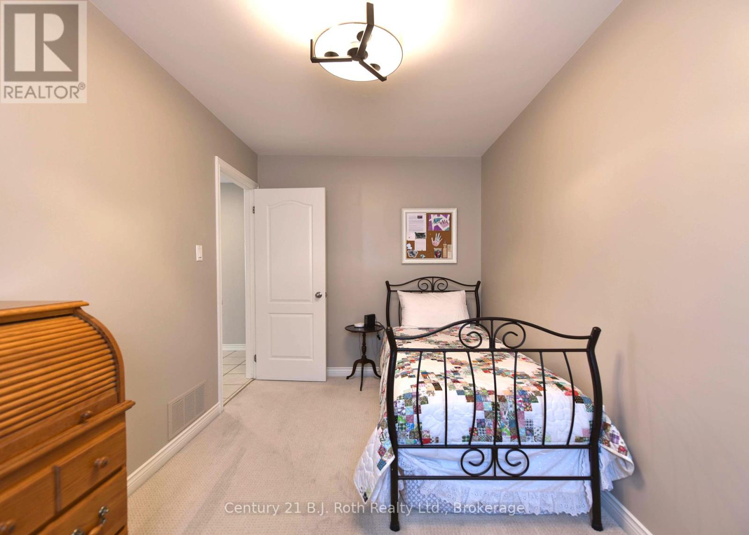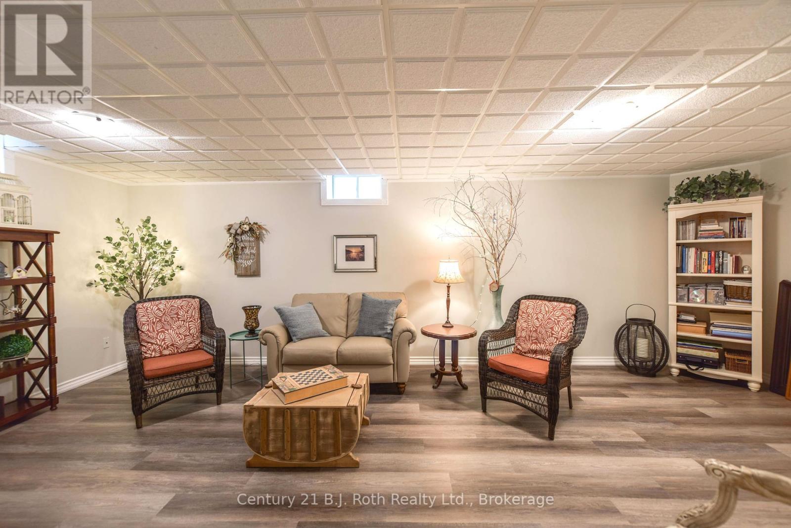3196 Monarch Drive Orillia, Ontario L3V 7W9
$779,900
Looking for a Bungalow with a private, fenced yard and walking distance to a variety of amenities? This 2+1 bedroom home has main floor laundry, 1.5 baths and inside entry to the garage. The lower level boasts a large bedroom, 3 pc bath and generous family room. The main level could be partitioned off to create a separate entrance to the lower level for in-law or rental opportunities. New kitchen in 2018, metal roof in 2019, Gas Furnace in 2021 and composite fencing in 2020. A large gazebo and shed round out the many upgrades and extras this property offers. Located in highly sought-after Westridge area of Orillia & backing onto Westridge Park forest nature trail leading to Clayt French Park. (id:42776)
Open House
This property has open houses!
1:00 pm
Ends at:3:00 pm
Property Details
| MLS® Number | S12173259 |
| Property Type | Single Family |
| Community Name | Orillia |
| Amenities Near By | Public Transit, Schools, Place Of Worship |
| Community Features | Community Centre, School Bus |
| Equipment Type | Water Heater |
| Features | Backs On Greenbelt, Level |
| Parking Space Total | 4 |
| Rental Equipment Type | Water Heater |
| Structure | Deck, Shed |
Building
| Bathroom Total | 3 |
| Bedrooms Above Ground | 2 |
| Bedrooms Below Ground | 1 |
| Bedrooms Total | 3 |
| Age | 16 To 30 Years |
| Amenities | Fireplace(s) |
| Appliances | Garage Door Opener Remote(s), Water Meter, Blinds, Dishwasher, Dryer, Freezer, Garage Door Opener, Stove, Washer, Refrigerator |
| Architectural Style | Bungalow |
| Basement Development | Finished |
| Basement Type | Full (finished) |
| Construction Style Attachment | Detached |
| Cooling Type | Central Air Conditioning |
| Exterior Finish | Brick |
| Fire Protection | Security System, Smoke Detectors |
| Fireplace Present | Yes |
| Fireplace Total | 2 |
| Flooring Type | Tile, Hardwood |
| Foundation Type | Poured Concrete |
| Half Bath Total | 1 |
| Heating Fuel | Natural Gas |
| Heating Type | Forced Air |
| Stories Total | 1 |
| Size Interior | 1,100 - 1,500 Ft2 |
| Type | House |
| Utility Water | Municipal Water |
Parking
| Attached Garage | |
| Garage |
Land
| Acreage | No |
| Fence Type | Fenced Yard |
| Land Amenities | Public Transit, Schools, Place Of Worship |
| Landscape Features | Landscaped |
| Sewer | Sanitary Sewer |
| Size Depth | 114 Ft ,9 In |
| Size Frontage | 86 Ft ,9 In |
| Size Irregular | 86.8 X 114.8 Ft ; 73.41' X 69.65 |
| Size Total Text | 86.8 X 114.8 Ft ; 73.41' X 69.65|under 1/2 Acre |
| Zoning Description | R2 |
Rooms
| Level | Type | Length | Width | Dimensions |
|---|---|---|---|---|
| Basement | Bathroom | 2.59 m | 2.84 m | 2.59 m x 2.84 m |
| Basement | Utility Room | 3.86 m | 2.92 m | 3.86 m x 2.92 m |
| Basement | Family Room | 9.02 m | 3.66 m | 9.02 m x 3.66 m |
| Basement | Bedroom 3 | 4.8 m | 4.32 m | 4.8 m x 4.32 m |
| Basement | Office | 4.01 m | 4.14 m | 4.01 m x 4.14 m |
| Main Level | Bathroom | 1.35 m | 1.5 m | 1.35 m x 1.5 m |
| Main Level | Laundry Room | 2.54 m | 2.39 m | 2.54 m x 2.39 m |
| Main Level | Bedroom | 4.17 m | 2.46 m | 4.17 m x 2.46 m |
| Main Level | Primary Bedroom | 3.63 m | 4.17 m | 3.63 m x 4.17 m |
| Main Level | Living Room | 3.76 m | 7.09 m | 3.76 m x 7.09 m |
| Main Level | Kitchen | 4.88 m | 4.78 m | 4.88 m x 4.78 m |
| Main Level | Bathroom | 2.72 m | 3.1 m | 2.72 m x 3.1 m |
Utilities
| Cable | Installed |
| Electricity | Installed |
| Sewer | Installed |
https://www.realtor.ca/real-estate/28366431/3196-monarch-drive-orillia-orillia
450 West St N - Unit B
Orillia, Ontario L3V 5E8
(705) 326-2100
(705) 325-7556
bjrothrealty.c21.ca/
Contact Us
Contact us for more information


