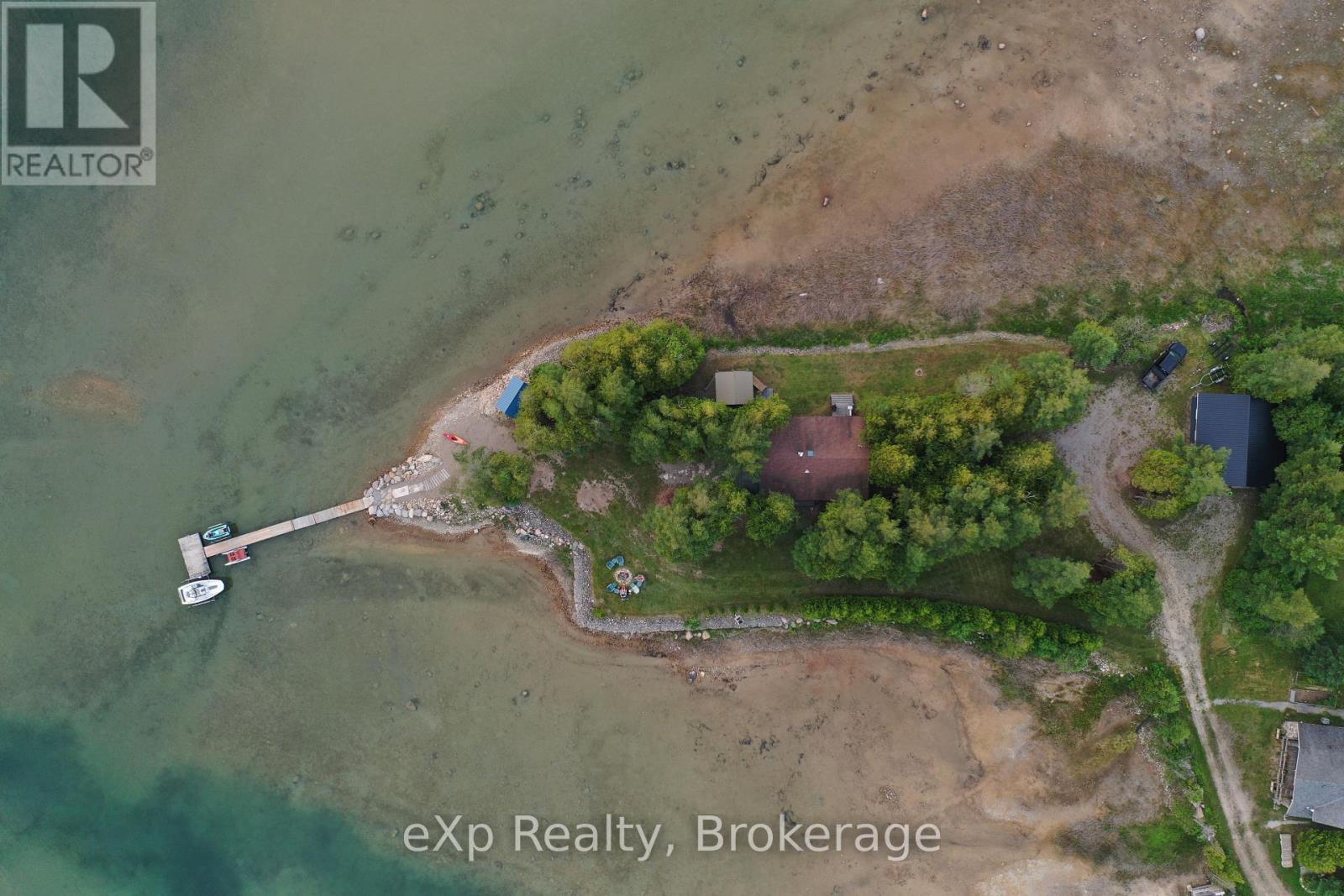32 Doerr Drive Northern Bruce Peninsula, Ontario N0H 1W0
$699,900
Welcome to 32 Doerr Drive, Northern Bruce Peninsula, where cottage lifestyle, becomes reality. This 3 season cottage sits surrounded by water views, privacy and located only minutes north of the town or Wiarton. This property is situated on a dead end road and enables you to lose site of reality and embrace the true opportunity to just sit back, relax and enjoy a campfire by the lake. Pick from one of the many outdoor areas to kick back or head down to the dock and make your way out on the water. The cottage offers 3 bedrooms, living room, full bathroom along with an eat in kitchen and patio doors leading outside. The oversized detached double garage with cement floor is perfect for storing water toys, parking or overflow company. Make sure to check this opportunity out! (id:42776)
Property Details
| MLS® Number | X12287228 |
| Property Type | Single Family |
| Community Name | Northern Bruce Peninsula |
| Amenities Near By | Beach |
| Easement | Right Of Way |
| Features | Cul-de-sac, Irregular Lot Size |
| Parking Space Total | 8 |
| Structure | Dock |
| View Type | View Of Water, Direct Water View |
| Water Front Type | Waterfront |
Building
| Bathroom Total | 1 |
| Bedrooms Above Ground | 3 |
| Bedrooms Total | 3 |
| Age | 51 To 99 Years |
| Architectural Style | Bungalow |
| Construction Style Attachment | Detached |
| Exterior Finish | Wood |
| Foundation Type | Unknown |
| Heating Type | Other |
| Stories Total | 1 |
| Size Interior | 700 - 1,100 Ft2 |
| Type | House |
| Utility Water | Drilled Well |
Parking
| Detached Garage | |
| Garage |
Land
| Access Type | Private Docking |
| Acreage | No |
| Land Amenities | Beach |
| Sewer | Septic System |
| Size Depth | 290 Ft |
| Size Frontage | 310 Ft |
| Size Irregular | 310 X 290 Ft |
| Size Total Text | 310 X 290 Ft |
| Surface Water | Lake/pond |
| Zoning Description | Ru1-a-h |
Rooms
| Level | Type | Length | Width | Dimensions |
|---|---|---|---|---|
| Main Level | Living Room | 4.85 m | 3.65 m | 4.85 m x 3.65 m |
| Main Level | Dining Room | 4.25 m | 3.5 m | 4.25 m x 3.5 m |
| Main Level | Kitchen | 2.43 m | 2.43 m | 2.43 m x 2.43 m |
| Main Level | Primary Bedroom | 2.97 m | 3.5 m | 2.97 m x 3.5 m |
| Main Level | Bedroom | 2.44 m | 2.42 m | 2.44 m x 2.42 m |
| Main Level | Bedroom | 2.43 m | 3.75 m | 2.43 m x 3.75 m |

79 Elora St, Unit 77
Mildmay, Ontario N0G 2J0
(866) 530-7737
(647) 849-3180
thekirstine-ellisgroup.com/about/

79 Elora St, Unit 77
Mildmay, Ontario N0G 2J0
(866) 530-7737
(647) 849-3180
thekirstine-ellisgroup.com/about/
Contact Us
Contact us for more information



































