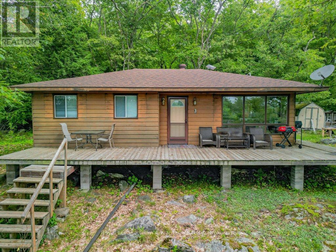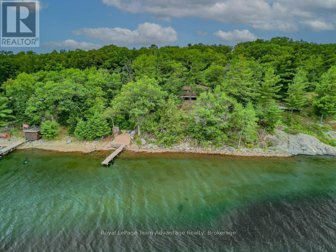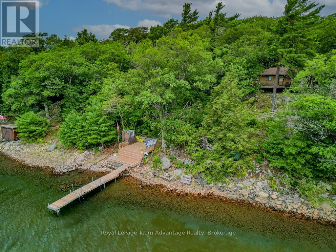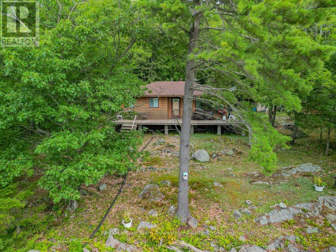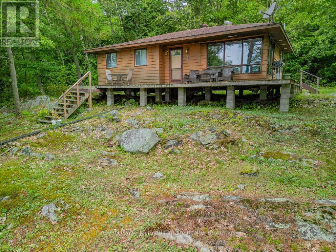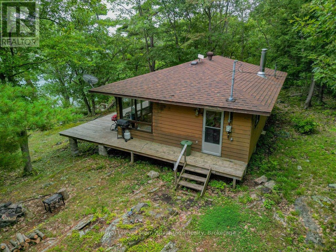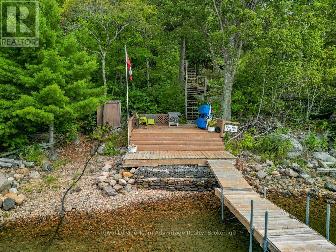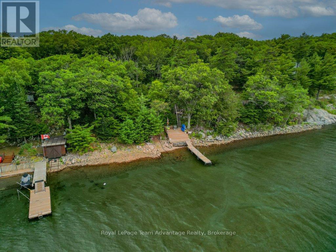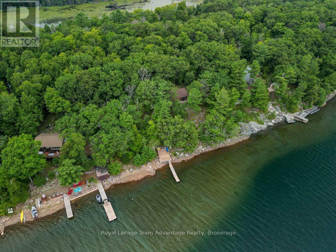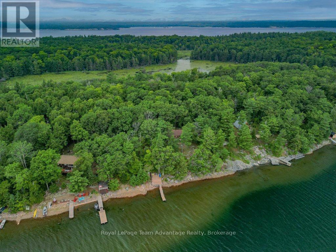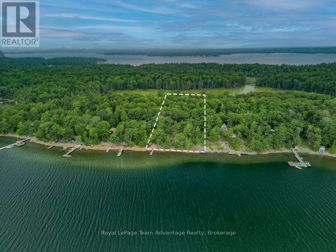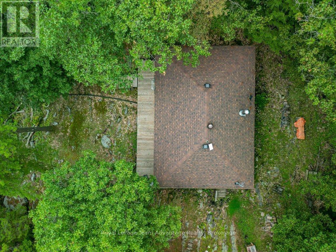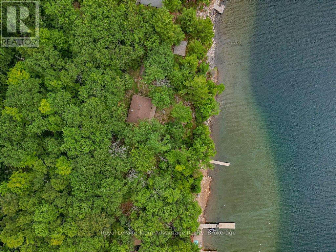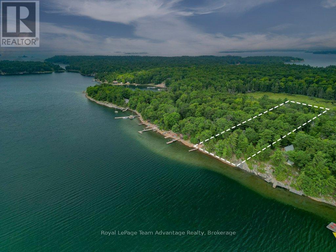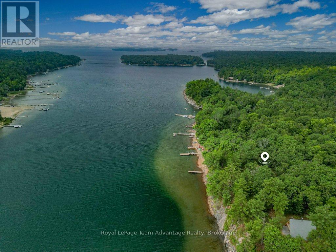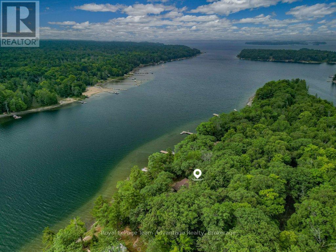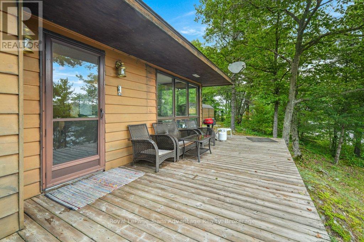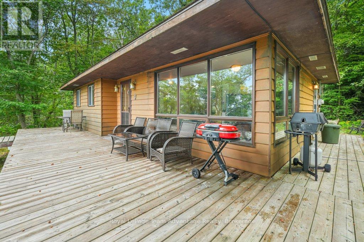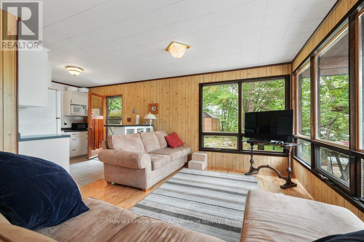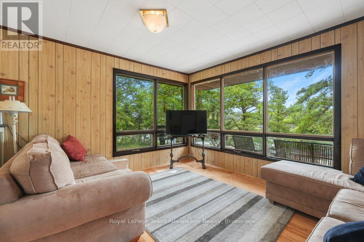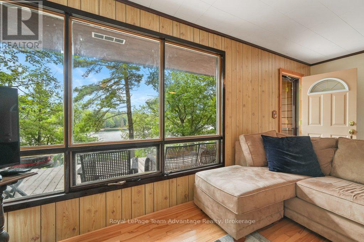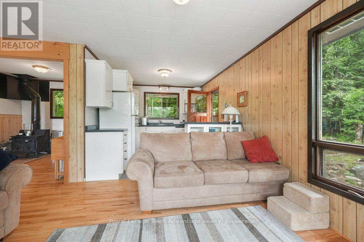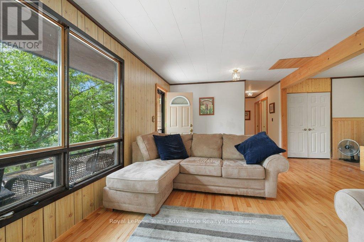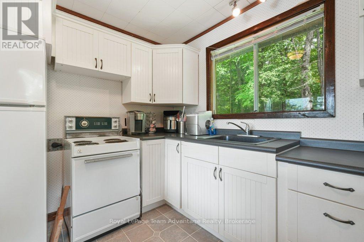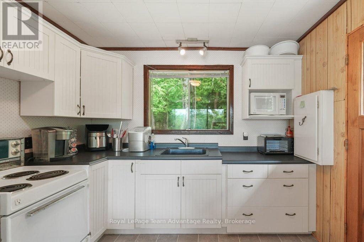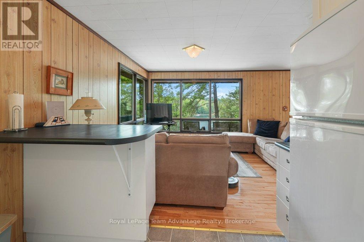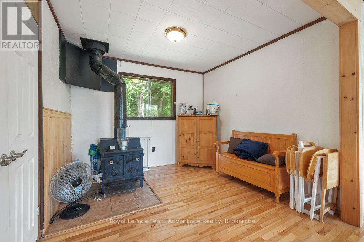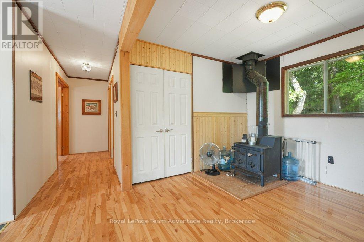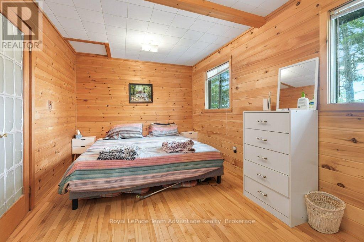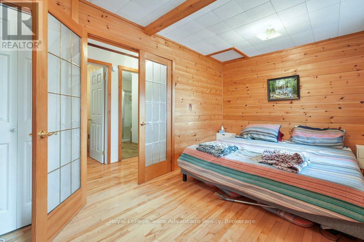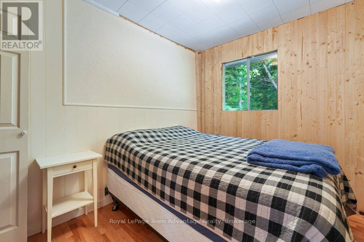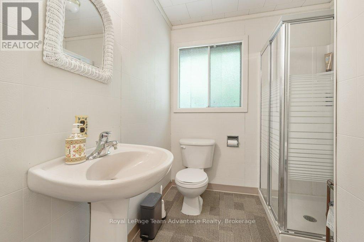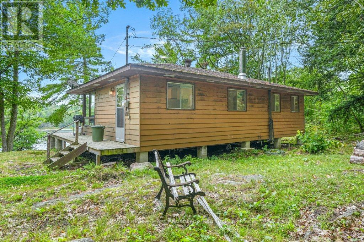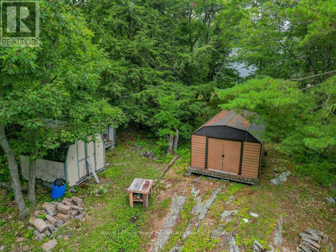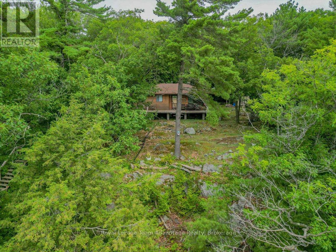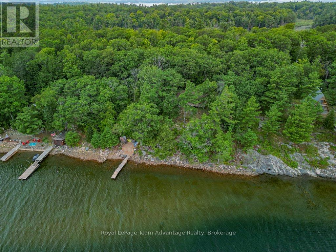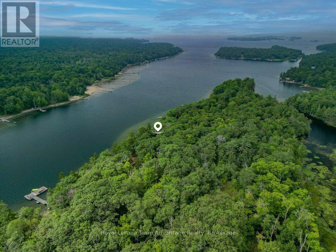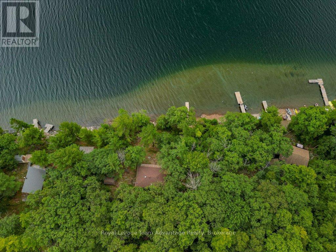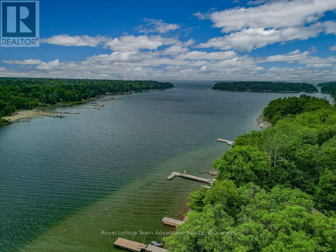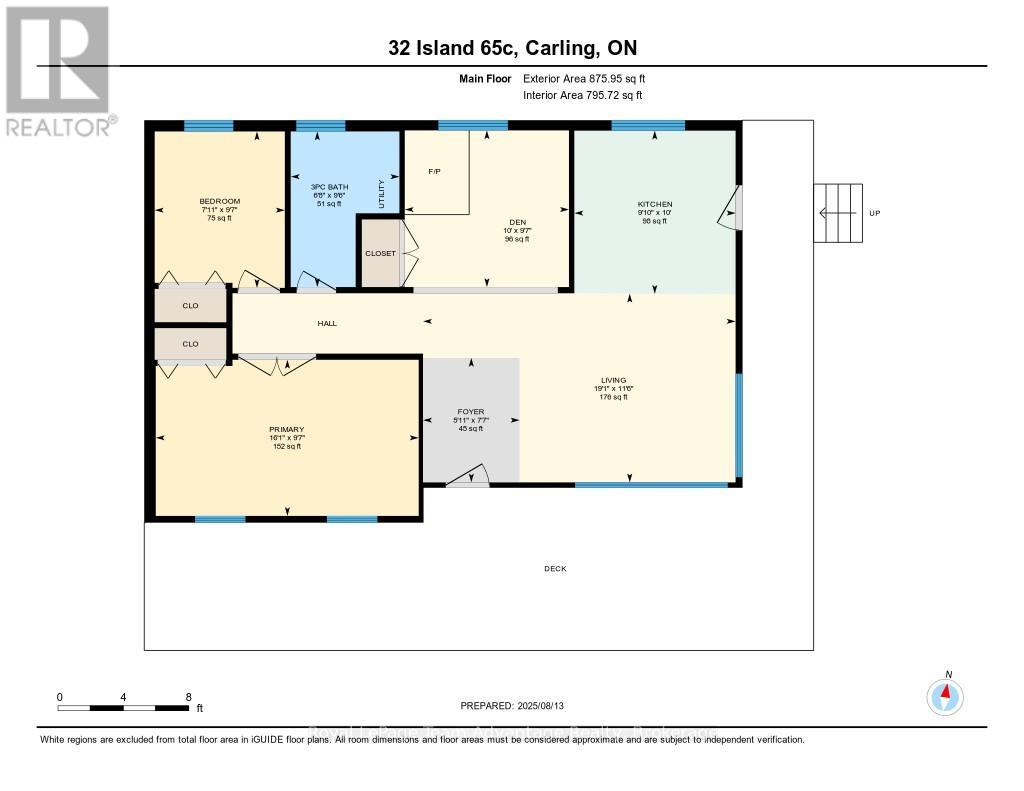32 Island 65c Carling, Ontario P0G 1G0
$499,000
This charming 2-bedroom, 1-bathroom cottage on beautiful Rose Island is the perfect Georgian Bay retreat. Set on a deep, private lot with elevated views of the sparkling water, it offers peace, privacy and a true escape from the everyday. Spend sunny afternoons lounging on the spacious deck or down by the water's edge soaking in all that the Bay has to offer. Inside the cozy living area features a wood stove for those crisp evenings, warm hardwood floors and a bright, well-appointed kitchen ideal for preparing meals after a day on the water. With electricity, great views and inviting spaces inside and out. This is the ultimate island getaway, don't miss out. (id:42776)
Property Details
| MLS® Number | X12344320 |
| Property Type | Single Family |
| Community Name | Carling |
| Amenities Near By | Golf Nearby, Hospital, Marina |
| Easement | Unknown |
| Equipment Type | None |
| Features | Hillside, Rocky, Sloping, Waterway, Dry, Carpet Free |
| Rental Equipment Type | None |
| Structure | Shed, Dock |
| View Type | Direct Water View |
| Water Front Type | Island |
Building
| Bathroom Total | 1 |
| Bedrooms Above Ground | 2 |
| Bedrooms Total | 2 |
| Age | 51 To 99 Years |
| Amenities | Fireplace(s) |
| Appliances | Water Heater |
| Architectural Style | Bungalow |
| Construction Style Attachment | Detached |
| Exterior Finish | Wood |
| Fireplace Present | Yes |
| Fireplace Total | 1 |
| Foundation Type | Wood/piers |
| Heating Fuel | Electric |
| Heating Type | Baseboard Heaters |
| Stories Total | 1 |
| Size Interior | 700 - 1,100 Ft2 |
| Type | House |
| Utility Water | Lake/river Water Intake |
Parking
| No Garage |
Land
| Access Type | Water Access, Private Docking |
| Acreage | Yes |
| Land Amenities | Golf Nearby, Hospital, Marina |
| Sewer | Holding Tank |
| Size Depth | 519 Ft ,10 In |
| Size Frontage | 170 Ft ,7 In |
| Size Irregular | 170.6 X 519.9 Ft |
| Size Total Text | 170.6 X 519.9 Ft|2 - 4.99 Acres |
| Soil Type | Loam, Mixed Soil, Rocky |
| Zoning Description | Wf2 |
Rooms
| Level | Type | Length | Width | Dimensions |
|---|---|---|---|---|
| Main Level | Bathroom | 2.9 m | 2.03 m | 2.9 m x 2.03 m |
| Main Level | Bedroom 2 | 2.92 m | 2.43 m | 2.92 m x 2.43 m |
| Main Level | Den | 2.92 m | 3.06 m | 2.92 m x 3.06 m |
| Main Level | Foyer | 2.32 m | 1.8 m | 2.32 m x 1.8 m |
| Main Level | Kitchen | 3.04 m | 3.01 m | 3.04 m x 3.01 m |
| Main Level | Living Room | 3.52 m | 5.83 m | 3.52 m x 5.83 m |
| Main Level | Primary Bedroom | 2.91 m | 4.9 m | 2.91 m x 4.9 m |
Utilities
| Electricity | Installed |
| Electricity Connected | Connected |
https://www.realtor.ca/real-estate/28732737/32-island-65c-carling-carling

49 James Street
Parry Sound, Ontario P2A 1T6
(705) 746-5844
(705) 746-4766

49 James Street
Parry Sound, Ontario P2A 1T6
(705) 746-5844
(705) 746-4766
Contact Us
Contact us for more information

