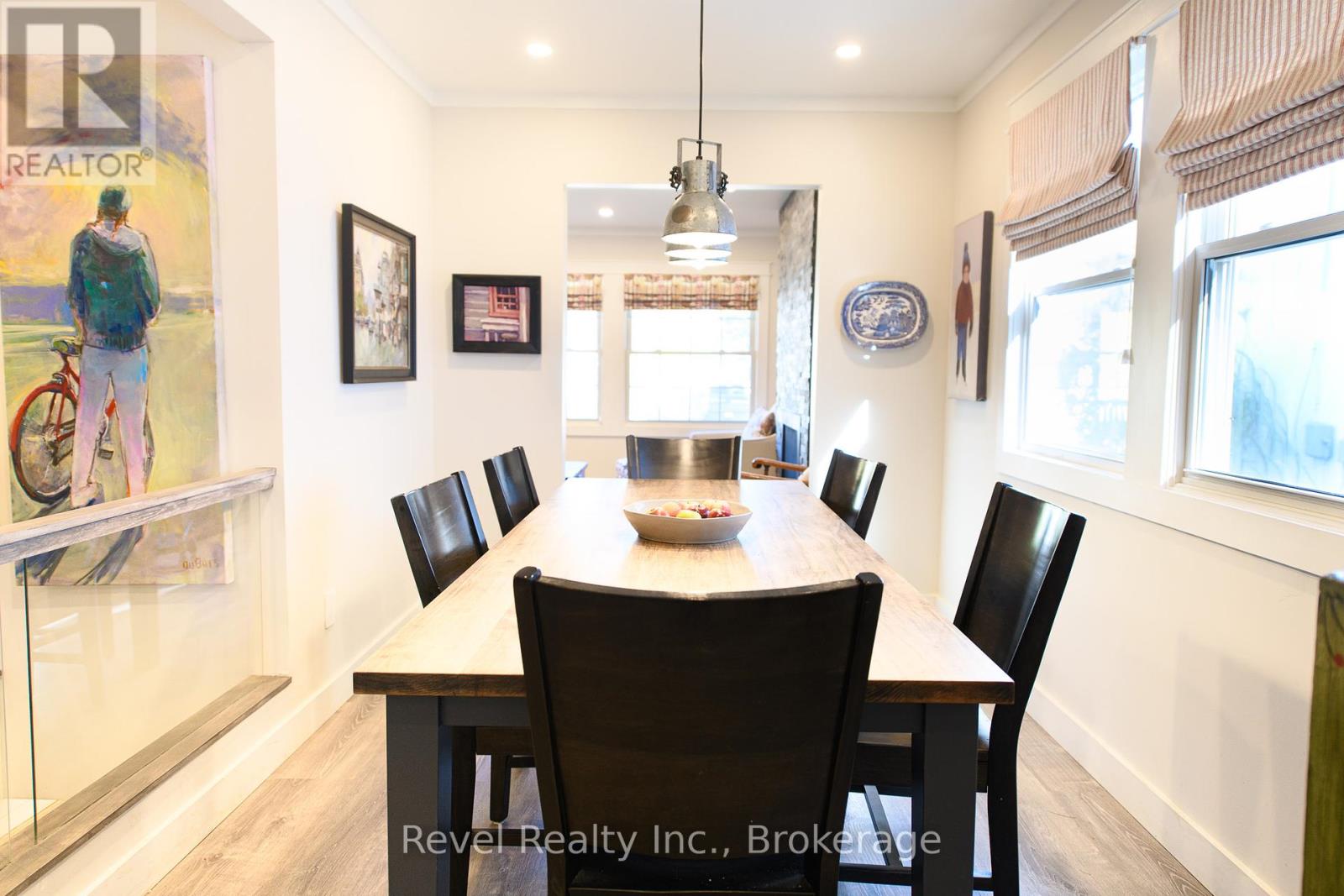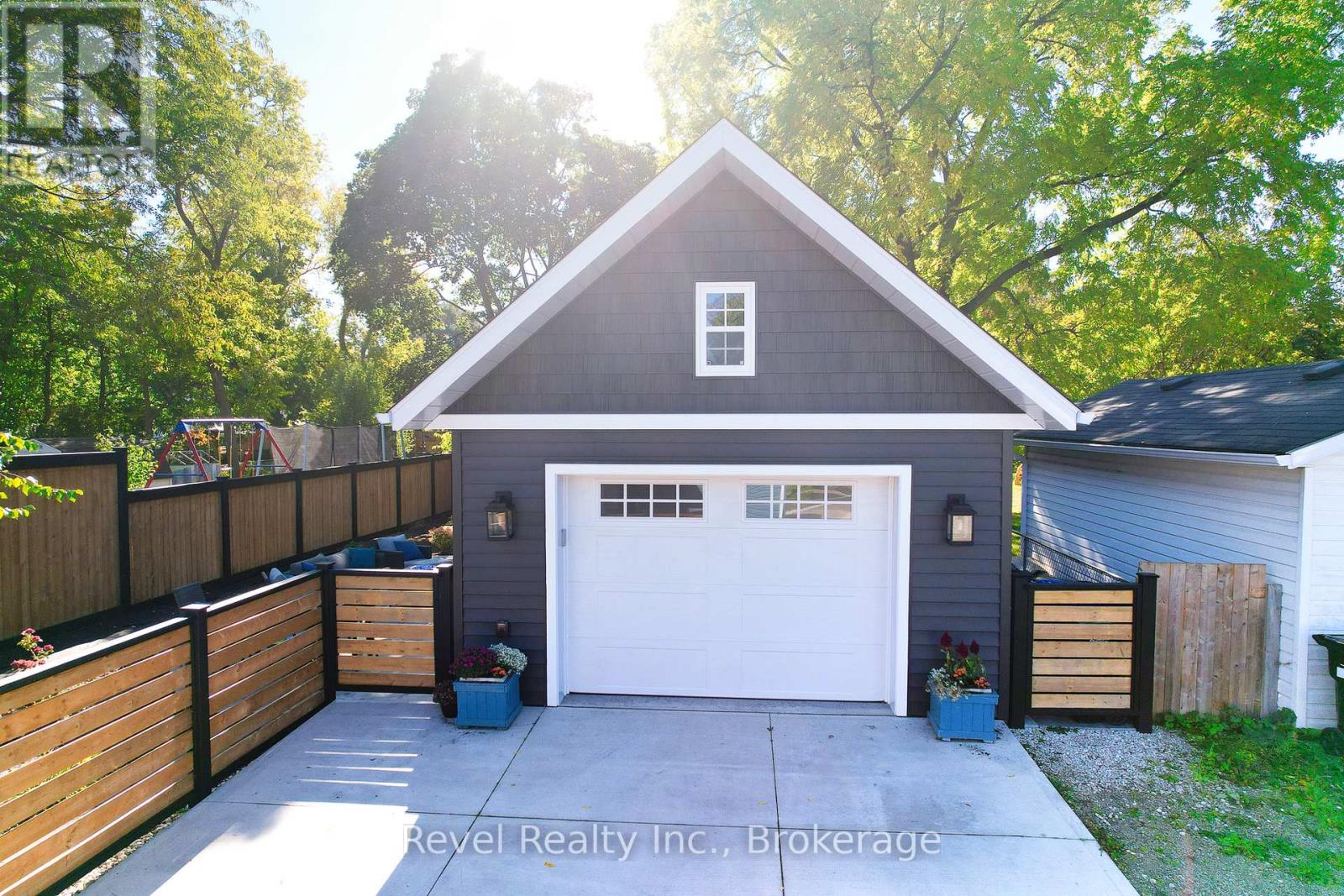32 Ninth Street Collingwood, Ontario L9Y 2G1
$689,900
Welcome to 32 Ninth Street, Collingwood! A tastefully renovated bungalow with warmth, charm, thousands in upgrades, and a multi-use detached garage. With over 1,950 sq. ft. (1080 sqft upstairs) of thoughtfully designed living space, this home blends modern updates with timeless charm. The main floor offers a contemporary kitchen with updated appliances (2020)-fridge, induction stove, microwave and dishwasher. The living room features a gas fireplace with floor-to-ceiling slate tile surround, two stylish bathrooms, and the convenience of main-floor laundry. A fully finished basement adds versatility, and a third bedroom for family or friends. Outside, the shared driveway leads to a parking pad for two cars, a private deck, and a rear entrance to the sunroom, ideal for an active lifestyle. The detached garage was built in 2022, with room to park one car plus a workshop space or even a creative studio space, and French doors in the garage open onto a patio with an electronic retractable 25ft awning. The freestanding workbench is included, making it a dream space for DIY enthusiasts. The backyard is fully fenced and partially landscaped with a new deck (2023), a hot tub (2023), and a newly built insulated and dry-walled garage (2023). Additional upgrades include central air (2022) and shingles (2021). Living here means enjoying all that Blue Mountain, an active lifestyle, and downtown Collingwood have to offer. With excellent restaurants, trendy shops, lively festivals, summer markets, and just minutes to Georgian Bay, 32 Ninth Street is the perfect place to call home! **** EXTRAS **** Bell Fibe Internet (id:42776)
Property Details
| MLS® Number | S11936719 |
| Property Type | Single Family |
| Community Name | Collingwood |
| Amenities Near By | Hospital, Public Transit, Schools, Ski Area |
| Equipment Type | Water Heater |
| Features | Flat Site |
| Parking Space Total | 3 |
| Rental Equipment Type | Water Heater |
| Structure | Shed |
Building
| Bathroom Total | 2 |
| Bedrooms Above Ground | 2 |
| Bedrooms Below Ground | 1 |
| Bedrooms Total | 3 |
| Amenities | Fireplace(s) |
| Appliances | Dishwasher, Dryer, Hot Tub, Range, Refrigerator, Washer |
| Architectural Style | Bungalow |
| Basement Development | Finished |
| Basement Type | N/a (finished) |
| Construction Style Attachment | Detached |
| Cooling Type | Central Air Conditioning |
| Exterior Finish | Vinyl Siding |
| Fire Protection | Alarm System |
| Fireplace Present | Yes |
| Foundation Type | Block |
| Heating Fuel | Natural Gas |
| Heating Type | Forced Air |
| Stories Total | 1 |
| Size Interior | 700 - 1,100 Ft2 |
| Type | House |
| Utility Water | Municipal Water |
Parking
| Detached Garage |
Land
| Acreage | No |
| Fence Type | Fenced Yard |
| Land Amenities | Hospital, Public Transit, Schools, Ski Area |
| Landscape Features | Landscaped |
| Sewer | Sanitary Sewer |
| Size Depth | 165 Ft |
| Size Frontage | 40 Ft |
| Size Irregular | 40 X 165 Ft |
| Size Total Text | 40 X 165 Ft|under 1/2 Acre |
| Zoning Description | R2 |
Rooms
| Level | Type | Length | Width | Dimensions |
|---|---|---|---|---|
| Basement | Recreational, Games Room | 3.36 m | 6.81 m | 3.36 m x 6.81 m |
| Basement | Utility Room | 1.75 m | 2.52 m | 1.75 m x 2.52 m |
| Basement | Bedroom | 3.1 m | 3.91 m | 3.1 m x 3.91 m |
| Basement | Bathroom | 2.41 m | 2.79 m | 2.41 m x 2.79 m |
| Basement | Office | 3.61 m | 3.32 m | 3.61 m x 3.32 m |
| Main Level | Kitchen | 3.56 m | 2.42 m | 3.56 m x 2.42 m |
| Main Level | Dining Room | 3.62 m | 2.45 m | 3.62 m x 2.45 m |
| Main Level | Living Room | 3.61 m | 4.76 m | 3.61 m x 4.76 m |
| Main Level | Bathroom | 2 m | 3 m | 2 m x 3 m |
| Main Level | Den | 2.96 m | 3.11 m | 2.96 m x 3.11 m |
| Main Level | Primary Bedroom | 5.19 m | 2.99 m | 5.19 m x 2.99 m |
| Main Level | Bedroom | 3 m | 2.46 m | 3 m x 2.46 m |
Utilities
| Cable | Installed |
| Sewer | Installed |
https://www.realtor.ca/real-estate/27833158/32-ninth-street-collingwood-collingwood
4-115 First St - Unit 543
Collingwood, Ontario L9Y 4W3
(855) 738-3547
Contact Us
Contact us for more information

































