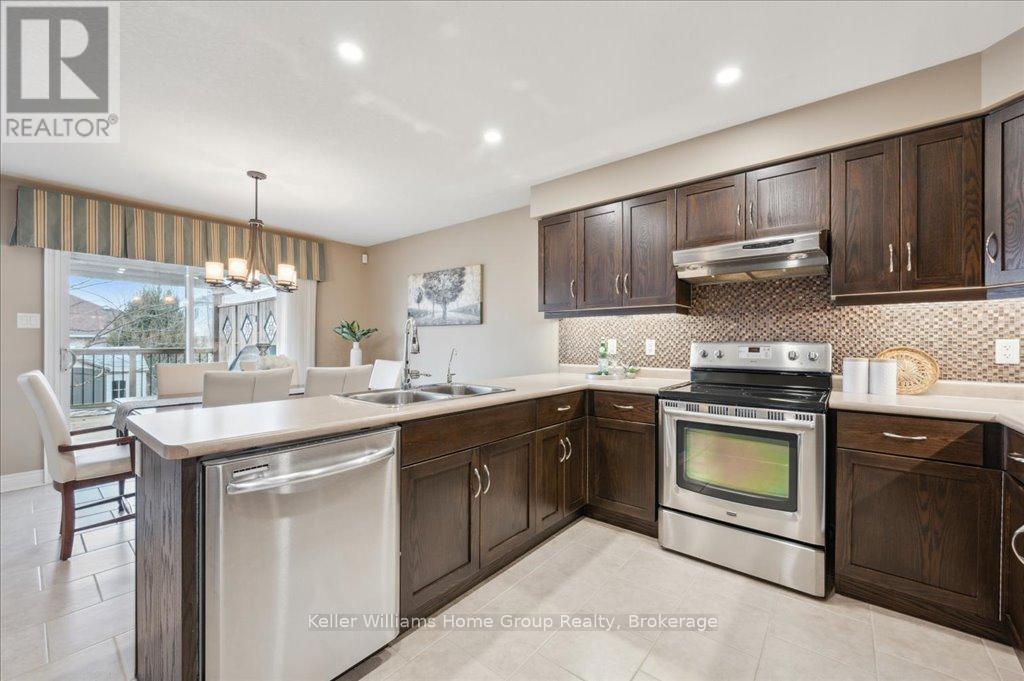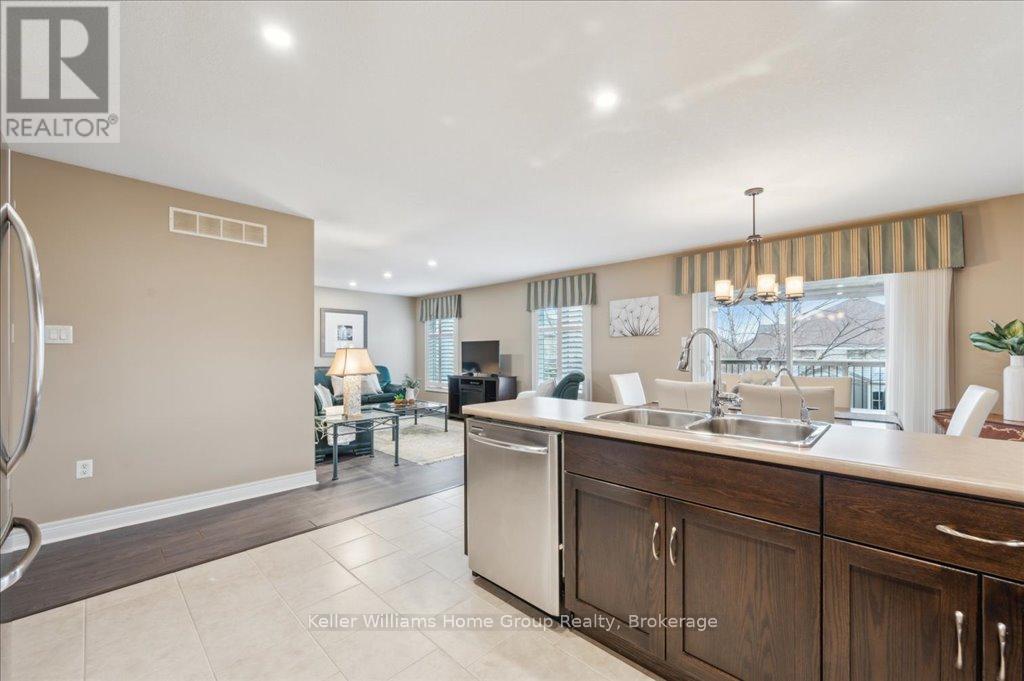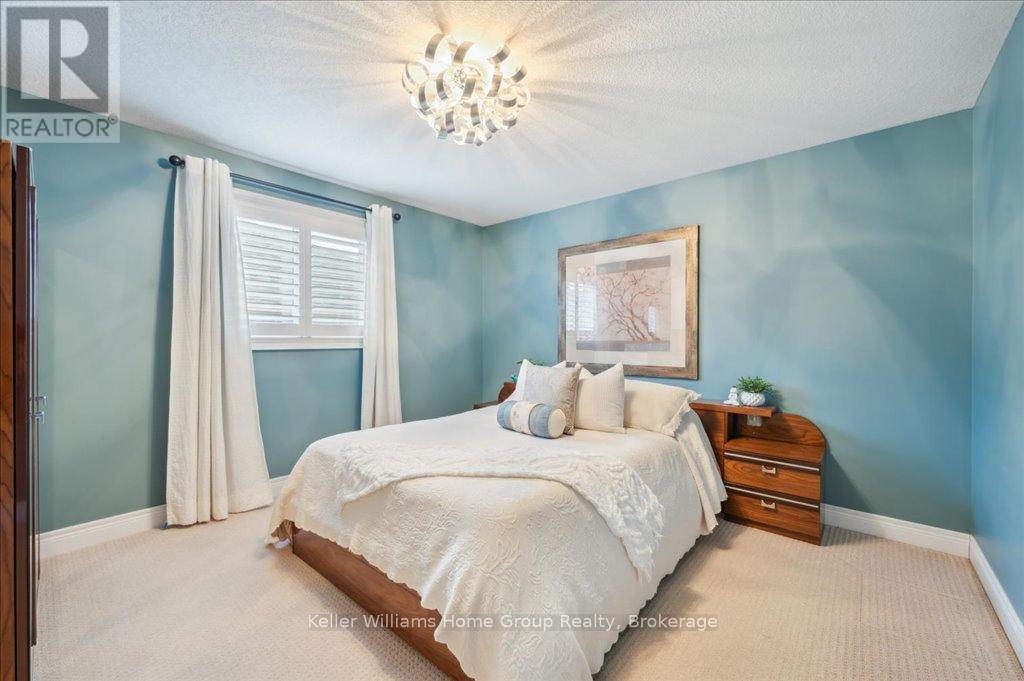32 Penfold Drive Guelph, Ontario N1E 0C8
$775,000
32 Penfold is the perfect blend of style and convenience located in the always desired East Guelph area. This beautiful 2-bedroom, 3-bath bungalow has a great layout offering main floor living with a huge lower level space. The main floor includes the primary bedroom with an ensuite for added privacy, as well as a second bedroom & powder room, both spacious and versatile and ideal for family & guests. The remainder of the main floor is bright and inviting, with large windows that flood the space with natural light through the back windows. The spacious living area opens to a beautifully maintained Barzotti kitchen offering plenty of storage and counter space. The is also a dining area that opens to a spacious deck, where you can enjoy your morning coffee or entertain guests. The HUGE finished basement provides additional living space with a rec room featuring an electric fireplace, along with a 3-pc bathroom, laundry room, and ample storage space. This area could even potentially be used for multiple areas including an additional bedroom with all the windows because there's a Murphy bed included! The fenced backyard offers a peaceful setting, make this property a truly special spot in East Guelph. Book your showing today! (id:42776)
Property Details
| MLS® Number | X12088849 |
| Property Type | Single Family |
| Community Name | Grange Road |
| Parking Space Total | 3 |
Building
| Bathroom Total | 3 |
| Bedrooms Above Ground | 2 |
| Bedrooms Total | 2 |
| Age | 6 To 15 Years |
| Amenities | Fireplace(s) |
| Appliances | Blinds, Dishwasher, Dryer, Stove, Washer, Window Coverings, Refrigerator |
| Architectural Style | Bungalow |
| Basement Development | Finished |
| Basement Type | Full (finished) |
| Construction Style Attachment | Attached |
| Cooling Type | Central Air Conditioning |
| Exterior Finish | Brick, Vinyl Siding |
| Foundation Type | Poured Concrete |
| Heating Fuel | Natural Gas |
| Heating Type | Forced Air |
| Stories Total | 1 |
| Size Interior | 1,100 - 1,500 Ft2 |
| Type | Row / Townhouse |
| Utility Water | Municipal Water |
Parking
| Attached Garage | |
| Garage |
Land
| Acreage | No |
| Sewer | Sanitary Sewer |
| Size Depth | 115 Ft |
| Size Frontage | 35 Ft |
| Size Irregular | 35 X 115 Ft |
| Size Total Text | 35 X 115 Ft |
Rooms
| Level | Type | Length | Width | Dimensions |
|---|---|---|---|---|
| Basement | Bathroom | 1.82 m | 2.79 m | 1.82 m x 2.79 m |
| Basement | Utility Room | 8.79 m | 9.34 m | 8.79 m x 9.34 m |
| Basement | Recreational, Games Room | 8.62 m | 8.65 m | 8.62 m x 8.65 m |
| Main Level | Bathroom | 2.67 m | 3.28 m | 2.67 m x 3.28 m |
| Main Level | Bathroom | 2.55 m | 1.66 m | 2.55 m x 1.66 m |
| Main Level | Bedroom | 3.32 m | 3.68 m | 3.32 m x 3.68 m |
| Main Level | Dining Room | 3.91 m | 2.95 m | 3.91 m x 2.95 m |
| Main Level | Family Room | 4.9 m | 3.65 m | 4.9 m x 3.65 m |
| Main Level | Foyer | 2.27 m | 2.71 m | 2.27 m x 2.71 m |
| Main Level | Kitchen | 3.91 m | 3.14 m | 3.91 m x 3.14 m |
| Main Level | Laundry Room | 3.8 m | 1.58 m | 3.8 m x 1.58 m |
| Main Level | Primary Bedroom | 3.75 m | 3.95 m | 3.75 m x 3.95 m |
https://www.realtor.ca/real-estate/28181430/32-penfold-drive-guelph-grange-road-grange-road

5 Edinburgh Road South, Unit 1b
Guelph, Ontario N1H 5N8
(226) 780-0202
(519) 286-9192
www.homegrouprealty.ca/
Contact Us
Contact us for more information













































