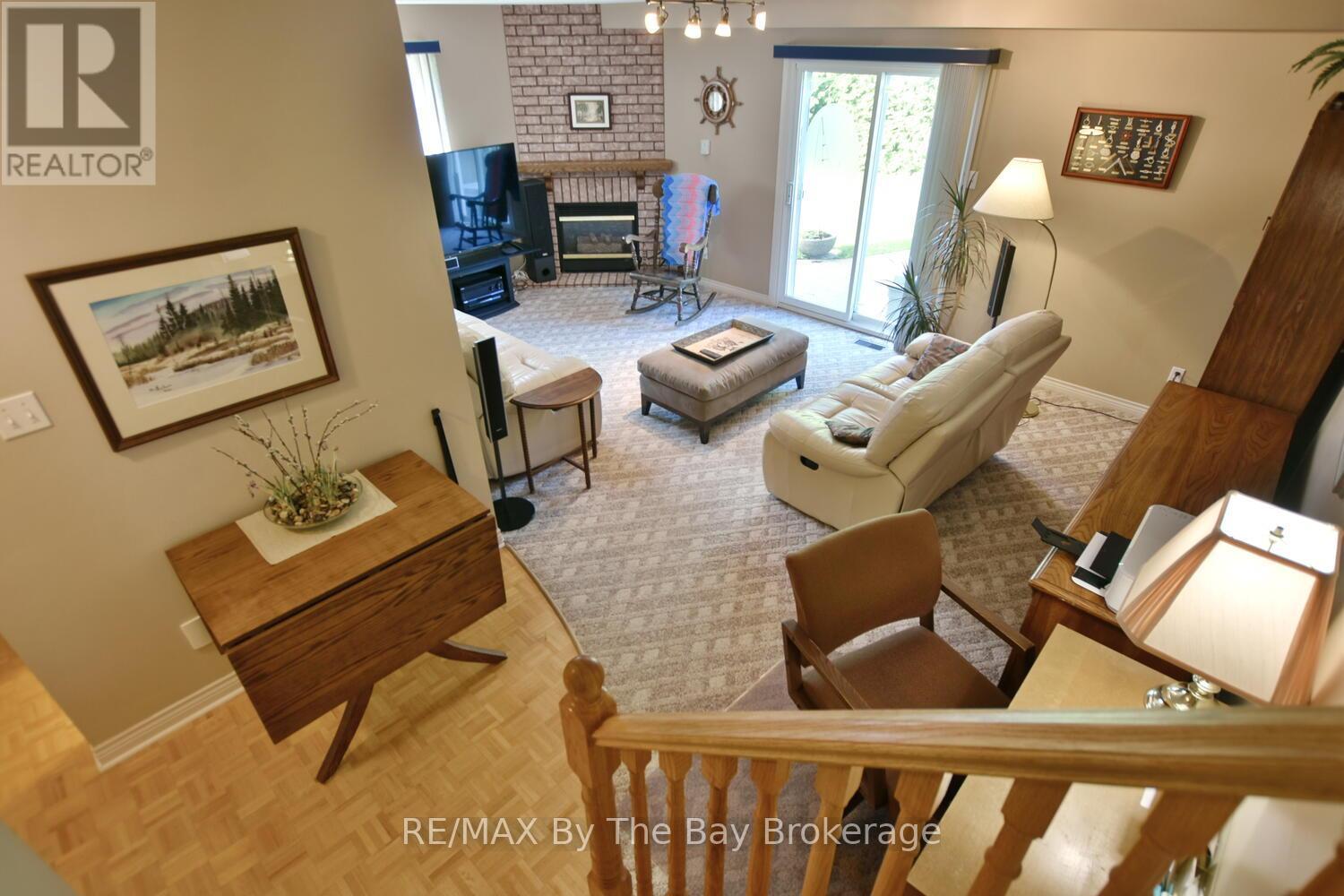32 Riverdale Drive Wasaga Beach, Ontario L9Z 1G1
$795,000
Welcome to this spacious and beautifully maintained 4-level side split family home, offering comfort, functionality, and exceptional outdoor living. Step inside to a bright open-concept layout featuring hardwood floors throughout the main living area, a large foyer, and a modern kitchen with stainless steel appliances, perfect for family gatherings and entertaining. The inviting family room boasts a cozy gas fireplace and a walk-out to a private backyard oasis, complete with a large deck, gazebo, concrete patio and lush 30-foot high hedge offering ultimate privacy. The primary bedroom includes a walk-in closet and a full ensuite bath, while the main floor laundry adds everyday convenience. Additional highlights include an unfinished basement with great potential for added living space, a generous crawl space for storage and a double garage with inside entry. Enjoy peace of mind with newer windows (2022), in-ground sprinkler system, and a concrete driveway. The exterior also features a custom-built storage shed, covered front porch and beautifully landscaped grounds. This home is ideal for families seeking both space and serenity in a well-established neighbourhood with children park and trails nearby. (id:42776)
Property Details
| MLS® Number | S12153423 |
| Property Type | Single Family |
| Community Name | Wasaga Beach |
| Equipment Type | Water Heater - Gas |
| Parking Space Total | 6 |
| Rental Equipment Type | Water Heater - Gas |
| Structure | Deck |
Building
| Bathroom Total | 3 |
| Bedrooms Above Ground | 3 |
| Bedrooms Total | 3 |
| Amenities | Fireplace(s) |
| Appliances | Garage Door Opener Remote(s), Central Vacuum, Water Softener, Dishwasher, Dryer, Garage Door Opener, Microwave, Storage Shed, Stove, Washer, Window Coverings, Refrigerator |
| Basement Development | Partially Finished |
| Basement Type | N/a (partially Finished) |
| Construction Style Attachment | Detached |
| Construction Style Split Level | Sidesplit |
| Cooling Type | Central Air Conditioning |
| Exterior Finish | Brick Facing, Vinyl Siding |
| Fireplace Present | Yes |
| Foundation Type | Concrete |
| Half Bath Total | 1 |
| Heating Fuel | Natural Gas |
| Heating Type | Forced Air |
| Size Interior | 1,500 - 2,000 Ft2 |
| Type | House |
| Utility Water | Municipal Water |
Parking
| Attached Garage | |
| Garage |
Land
| Acreage | No |
| Landscape Features | Lawn Sprinkler |
| Sewer | Sanitary Sewer |
| Size Depth | 103 Ft ,7 In |
| Size Frontage | 66 Ft |
| Size Irregular | 66 X 103.6 Ft |
| Size Total Text | 66 X 103.6 Ft |
| Zoning Description | R1 |
Rooms
| Level | Type | Length | Width | Dimensions |
|---|---|---|---|---|
| Second Level | Bedroom 2 | 3.4 m | 3.05 m | 3.4 m x 3.05 m |
| Second Level | Bedroom 3 | 3.02 m | 3.75 m | 3.02 m x 3.75 m |
| Second Level | Primary Bedroom | 4.66 m | 4.4 m | 4.66 m x 4.4 m |
| Main Level | Living Room | 3.25 m | 4.59 m | 3.25 m x 4.59 m |
| Main Level | Kitchen | 4.38 m | 3.38 m | 4.38 m x 3.38 m |
| Main Level | Dining Room | 4.46 m | 3.65 m | 4.46 m x 3.65 m |
| Ground Level | Recreational, Games Room | 3.72 m | 6.27 m | 3.72 m x 6.27 m |
| Ground Level | Laundry Room | 2.67 m | 1.51 m | 2.67 m x 1.51 m |
https://www.realtor.ca/real-estate/28323283/32-riverdale-drive-wasaga-beach-wasaga-beach

6-1263 Mosley Street
Wasaga Beach, Ontario L9Z 2Y7
(705) 429-4500
(705) 429-4019
www.remaxbythebay.ca/

6-1263 Mosley Street
Wasaga Beach, Ontario L9Z 2Y7
(705) 429-4500
(705) 429-4019
www.remaxbythebay.ca/
Contact Us
Contact us for more information





































