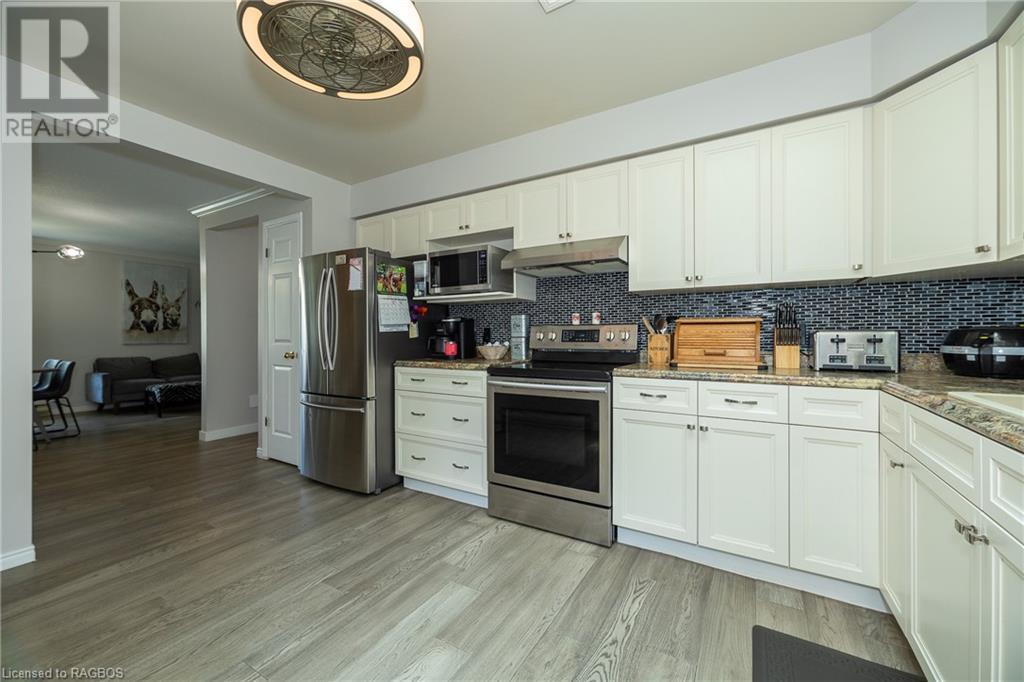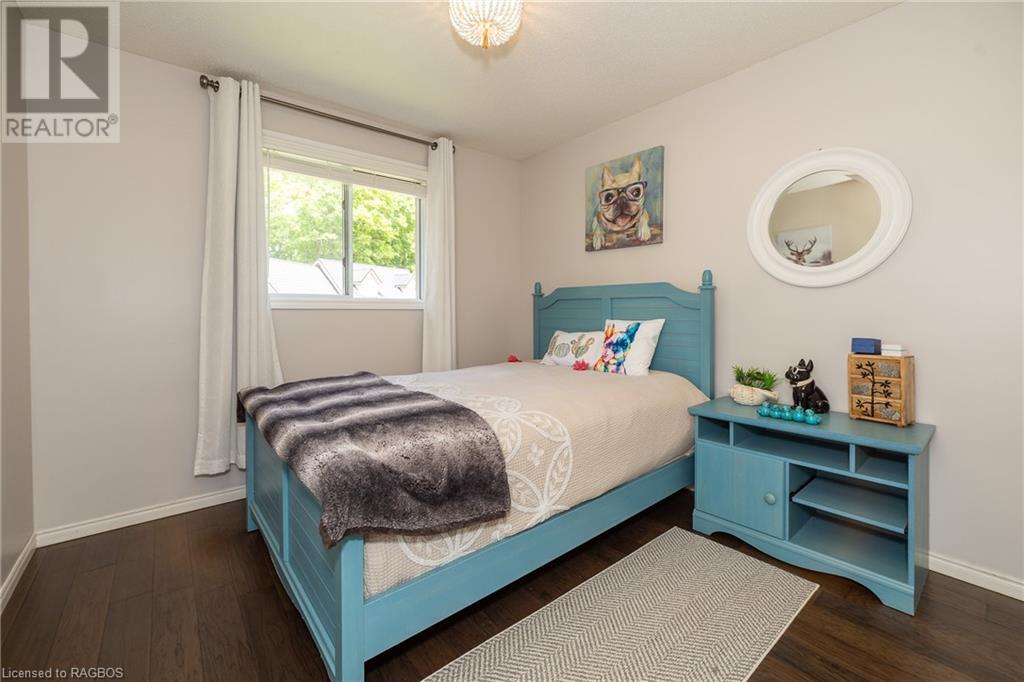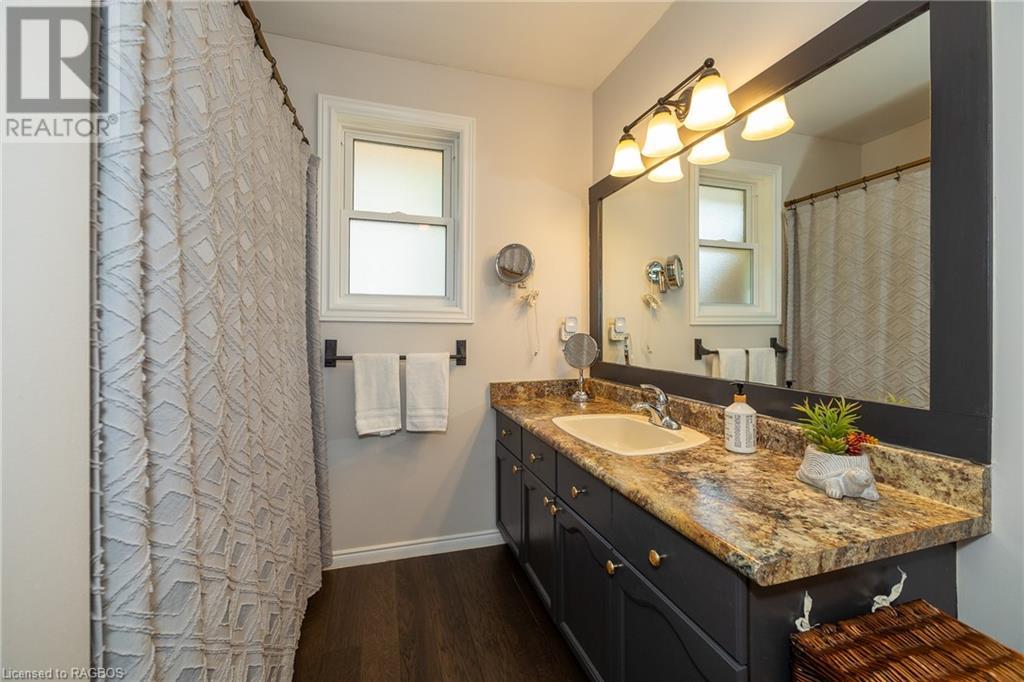320 1st Street W Owen Sound, Ontario N4K 6R4
$649,900
Ideal family home! Welcome to this 4 bed, 2 full bath brick, back split home located on a desirable corner lot on a quiet cul-de-sac. In a great neighborhood on the west side of Owen Sound, it is just a quick walk to Harrison Park. The open-concept main level features elegant engineered hardwoods throughout, along with an updated kitchen with stainless steel appliances and direct access to a backyard oasis, perfect for entertaining. The second level, also adorned with engineered hardwoods, includes three spacious bedrooms and a full bath. The lower level boasts a cozy family room complete with a natural gas fireplace, a fourth bedroom, and a second full bath for added convenience. An unfinished basement offers ample space awaiting your personal touch. Step outside to a beautifully landscaped yard featuring a refreshing pool, a spacious deck, and a lovely gazebo, creating a private retreat for relaxation and enjoyment. An attached garage provides convenience and extra storage, making this home the perfect blend of comfort and functionality. Average monthly utilities: hydro $166, gas $69. Seller will remove the pool and deck prior to closing if buyer prefers. (id:42776)
Property Details
| MLS® Number | X10847026 |
| Property Type | Single Family |
| Community Name | Owen Sound |
| Amenities Near By | Hospital |
| Parking Space Total | 5 |
Building
| Bathroom Total | 2 |
| Bedrooms Above Ground | 3 |
| Bedrooms Below Ground | 1 |
| Bedrooms Total | 4 |
| Appliances | Water Heater, Central Vacuum, Dishwasher, Dryer, Freezer, Garage Door Opener, Microwave, Range, Refrigerator, Stove, Washer |
| Basement Development | Finished |
| Basement Type | Full (finished) |
| Construction Style Attachment | Detached |
| Exterior Finish | Brick |
| Fireplace Present | Yes |
| Fireplace Total | 1 |
| Foundation Type | Poured Concrete |
| Heating Fuel | Natural Gas |
| Heating Type | Baseboard Heaters |
| Type | House |
| Utility Water | Municipal Water |
Parking
| Attached Garage |
Land
| Acreage | No |
| Land Amenities | Hospital |
| Sewer | Sanitary Sewer |
| Size Depth | 120 Ft |
| Size Frontage | 51 Ft ,10 In |
| Size Irregular | 51.85 X 120.07 Ft |
| Size Total Text | 51.85 X 120.07 Ft|under 1/2 Acre |
| Zoning Description | R2 |
https://www.realtor.ca/real-estate/26935849/320-1st-street-w-owen-sound-owen-sound
250-10th Street West
Owen Sound, Ontario N4K 3R3
(519) 963-7746
www.advantagerealtygreybruce.com/
250-10th Street West
Owen Sound, Ontario N4K 3R3
(519) 963-7746
www.advantagerealtygreybruce.com/
Contact Us
Contact us for more information








































