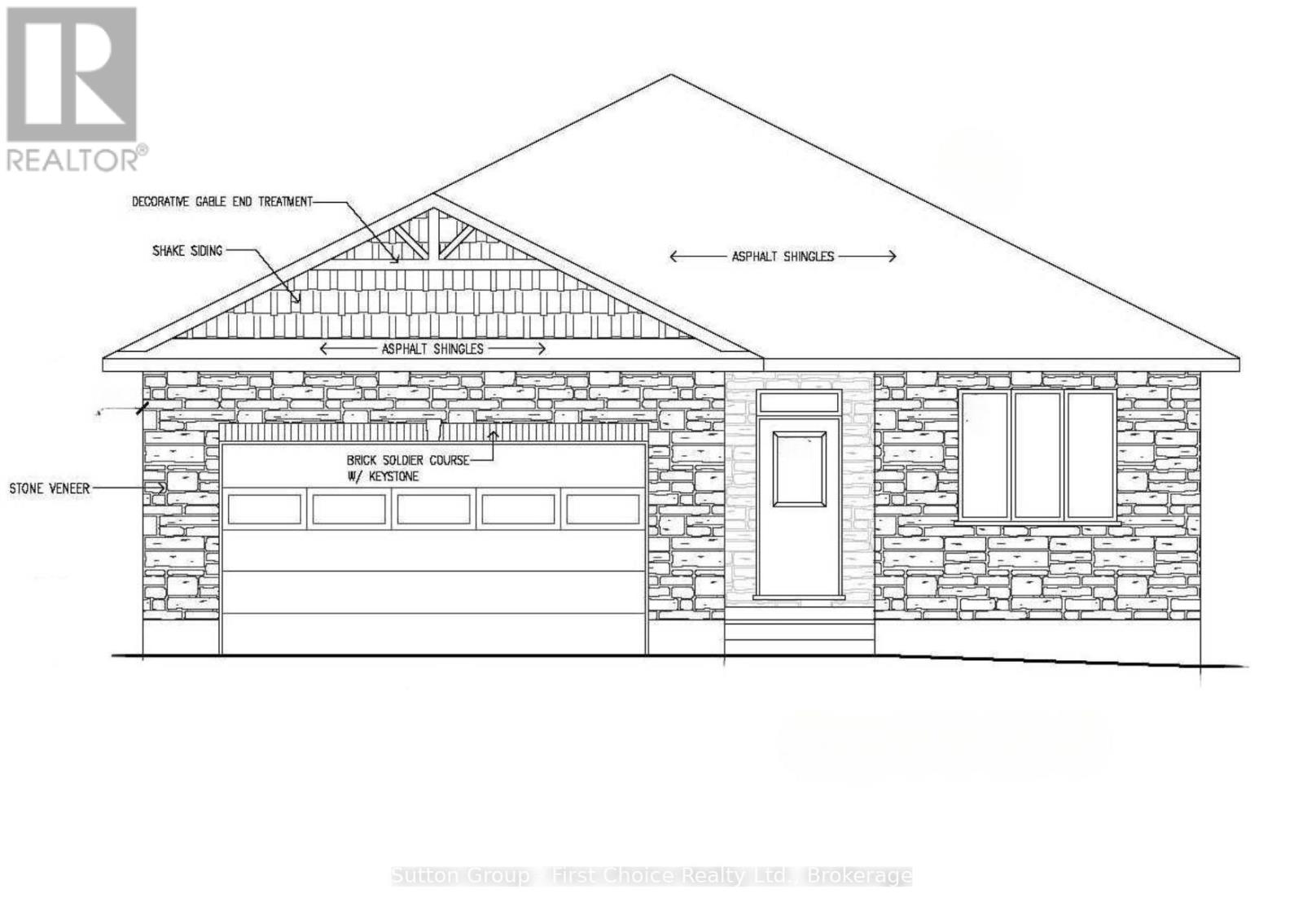323 Orr Street Stratford, Ontario N5A 0J7
$989,900
This brand new bungalow, built by Summit Peak Homes, features 1790 square feet of main floor living area, 3 spacious bedrooms and 2 stylishly designed baths and main floor laundry, engineered hardwood flooring throughout the main living areas, with porcelain tiles in the front entry and heated porcelain tiles in the ensuite bath. A beautiful custom kitchen with plenty of cabinets, an island, and quartz countertops, a large main floor family room with an electric fireplace and terrace doors which lead to a covered deck area. Access the unfinished basement from the main floor or the thoughtfully designed entrance from the garage. The basement has rough-ins for a future laundry room, a kitchenette, and a 3 or 4-piece bath, along with egress windows for those who need future space for their growing family or is perfect for an in-law suite. Enjoy thoughtfully selected interior finishes throughout, blending comfort and modern elegance to create the perfect place to call home. (id:42776)
Property Details
| MLS® Number | X12099028 |
| Property Type | Single Family |
| Community Name | Stratford |
| Amenities Near By | Public Transit, Schools |
| Community Features | Community Centre |
| Equipment Type | Water Heater - Gas |
| Features | Dry, Sump Pump |
| Parking Space Total | 4 |
| Rental Equipment Type | Water Heater - Gas |
| Structure | Deck |
Building
| Bathroom Total | 2 |
| Bedrooms Above Ground | 3 |
| Bedrooms Total | 3 |
| Age | New Building |
| Amenities | Fireplace(s) |
| Appliances | Garage Door Opener Remote(s), Water Softener, Water Meter |
| Architectural Style | Bungalow |
| Basement Features | Walk-up |
| Basement Type | N/a |
| Construction Style Attachment | Detached |
| Cooling Type | Central Air Conditioning |
| Exterior Finish | Brick, Stone |
| Fireplace Present | Yes |
| Fireplace Total | 1 |
| Flooring Type | Hardwood |
| Foundation Type | Concrete |
| Heating Fuel | Natural Gas |
| Heating Type | Forced Air |
| Stories Total | 1 |
| Size Interior | 1,500 - 2,000 Ft2 |
| Type | House |
| Utility Water | Municipal Water, Artesian Well |
Parking
| Attached Garage | |
| Garage |
Land
| Acreage | No |
| Land Amenities | Public Transit, Schools |
| Sewer | Sanitary Sewer |
| Size Depth | 130 Ft ,3 In |
| Size Frontage | 52 Ft |
| Size Irregular | 52 X 130.3 Ft |
| Size Total Text | 52 X 130.3 Ft|under 1/2 Acre |
| Soil Type | Clay |
| Zoning Description | R1 |
Rooms
| Level | Type | Length | Width | Dimensions |
|---|---|---|---|---|
| Main Level | Kitchen | 4.08 m | 3.33 m | 4.08 m x 3.33 m |
| Main Level | Dining Room | 3.33 m | 3.33 m | 3.33 m x 3.33 m |
| Main Level | Family Room | 8.1 m | 5.2 m | 8.1 m x 5.2 m |
| Main Level | Primary Bedroom | 3.9 m | 3.65 m | 3.9 m x 3.65 m |
| Main Level | Bedroom 2 | 3.05 m | 3.2 m | 3.05 m x 3.2 m |
| Main Level | Bedroom 3 | 2.84 m | 3.2 m | 2.84 m x 3.2 m |
Utilities
| Cable | Installed |
| Electricity | Installed |
| Sewer | Installed |
https://www.realtor.ca/real-estate/28204020/323-orr-street-stratford-stratford

151 Downie St
Stratford, Ontario N5A 1X2
(519) 271-5515
www.suttonfirstchoice.com/

151 Downie St
Stratford, Ontario N5A 1X2
(519) 271-5515
www.suttonfirstchoice.com/

151 Downie St
Stratford, Ontario N5A 1X2
(519) 271-5515
www.suttonfirstchoice.com/
Contact Us
Contact us for more information



