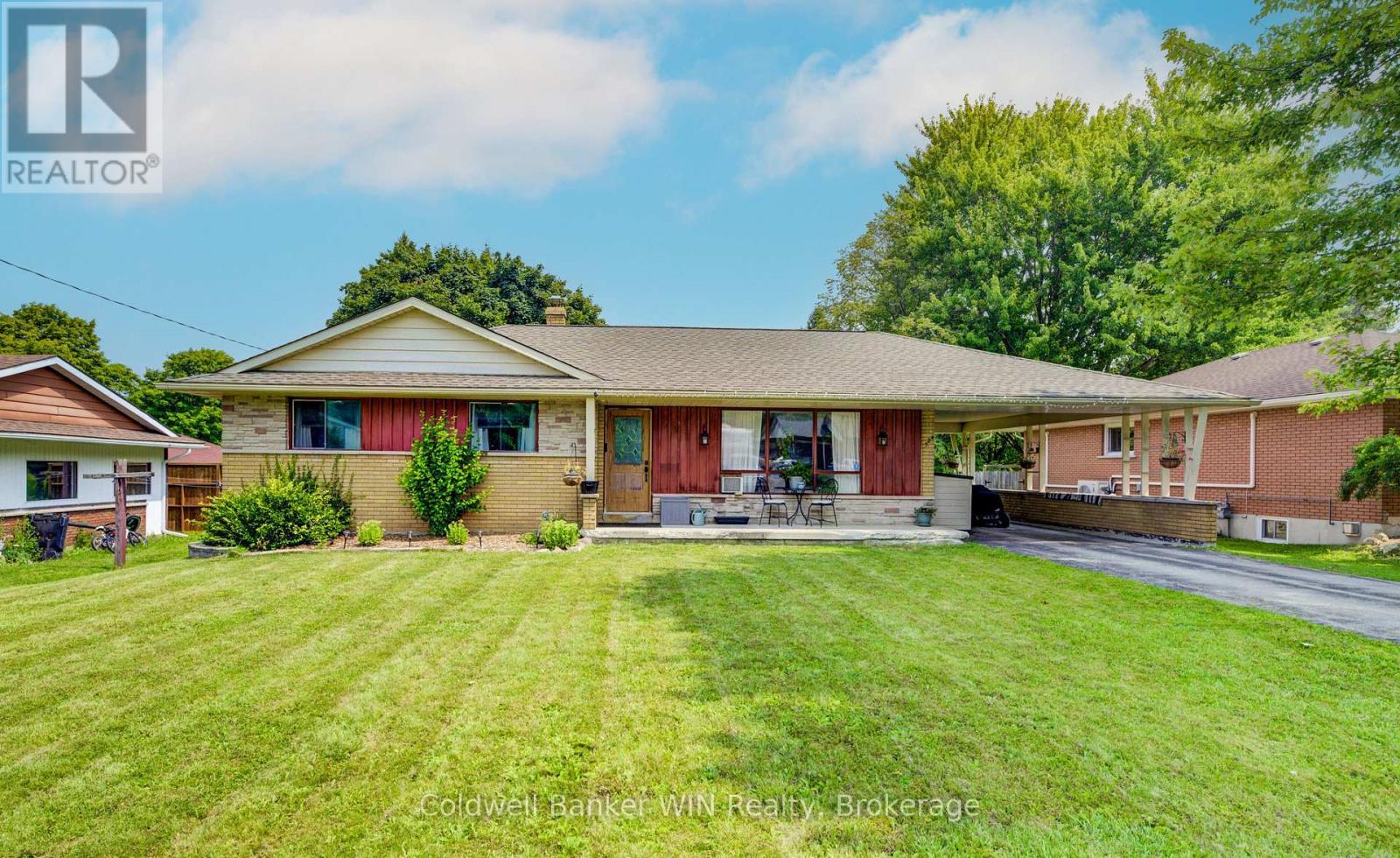324 Egremont Street N Wellington North, Ontario N0G 2L2
$650,000
Welcome to this charming and solidly built 1965 brick and stone bungalow, set on an incredible 71.5' x 239' lot. With a large carport and a double-wide, double-deep asphalt driveway, there's plenty of space for family and guests. The backyard is a true retreat private, peaceful, and perfect for everything from gardening to playtime to weekend BBQs. Step inside and feel right at home. The main floor offers a cozy living room, a bright kitchen, which overlooks the rear yard, with adjoining dining space, and three comfortable bedrooms along with a 4-piece bath. The kitchen features a newer fridge (2022) and a dishwasher (2023), making everyday living just a little easier. Downstairs, you'll find even more living space with brand new carpet (2024) in the massive L-shaped family room, complete with a fun wet bar a great spot for relaxing or hosting. There's also a 4th bedroom, a 3-piece bath, and a convenient laundry area. Important updates include a new basement drain pipe and cleanout (2023), gas hot water tank (2021), and a high-efficiency boiler fueled by natural gas (2021), offering reliable and economical comfort throughout the home. With its separate side entrance, the basement offers great potential for an in-law suite or basement apartment, giving you flexibility for extended family or future income. This is the kind of home where memories are made. (id:42776)
Property Details
| MLS® Number | X12326620 |
| Property Type | Single Family |
| Community Name | Mount Forest |
| Amenities Near By | Hospital, Park, Place Of Worship |
| Community Features | Community Centre |
| Equipment Type | None |
| Features | Level Lot, Sump Pump |
| Parking Space Total | 5 |
| Rental Equipment Type | None |
Building
| Bathroom Total | 2 |
| Bedrooms Above Ground | 3 |
| Bedrooms Below Ground | 1 |
| Bedrooms Total | 4 |
| Age | 51 To 99 Years |
| Appliances | Water Softener, Dishwasher, Dryer, Stove, Washer, Refrigerator |
| Architectural Style | Bungalow |
| Basement Development | Finished |
| Basement Type | N/a (finished) |
| Construction Style Attachment | Detached |
| Exterior Finish | Brick, Stone |
| Foundation Type | Poured Concrete |
| Heating Fuel | Natural Gas |
| Heating Type | Hot Water Radiator Heat |
| Stories Total | 1 |
| Size Interior | 1,100 - 1,500 Ft2 |
| Type | House |
| Utility Water | Municipal Water |
Parking
| Carport | |
| Garage |
Land
| Acreage | No |
| Land Amenities | Hospital, Park, Place Of Worship |
| Landscape Features | Landscaped |
| Sewer | Sanitary Sewer |
| Size Depth | 239 Ft ,2 In |
| Size Frontage | 71 Ft ,7 In |
| Size Irregular | 71.6 X 239.2 Ft |
| Size Total Text | 71.6 X 239.2 Ft |
| Zoning Description | R1 |
Rooms
| Level | Type | Length | Width | Dimensions |
|---|---|---|---|---|
| Basement | Other | 3.91 m | 5.03 m | 3.91 m x 5.03 m |
| Basement | Laundry Room | 5.59 m | 2.26 m | 5.59 m x 2.26 m |
| Basement | Kitchen | 3.96 m | 4.8 m | 3.96 m x 4.8 m |
| Basement | Recreational, Games Room | 8.74 m | 4.01 m | 8.74 m x 4.01 m |
| Basement | Bathroom | 2 m | 2 m | 2 m x 2 m |
| Main Level | Kitchen | 2.34 m | 3.66 m | 2.34 m x 3.66 m |
| Main Level | Dining Room | 3.35 m | 3.61 m | 3.35 m x 3.61 m |
| Main Level | Living Room | 6.5 m | 3.96 m | 6.5 m x 3.96 m |
| Main Level | Bathroom | 2 m | 2 m | 2 m x 2 m |
| Main Level | Primary Bedroom | 3.4 m | 3.84 m | 3.4 m x 3.84 m |
| Main Level | Bedroom 2 | 3.76 m | 3.1 m | 3.76 m x 3.1 m |
| Main Level | Bedroom 3 | 3.76 m | 3.1 m | 3.76 m x 3.1 m |
Utilities
| Cable | Available |
| Electricity | Installed |
| Sewer | Installed |

153 Main St S, P.o. Box 218
Mount Forest, Ontario N0G 2L0
(519) 323-3022
(519) 323-1092
Contact Us
Contact us for more information








































