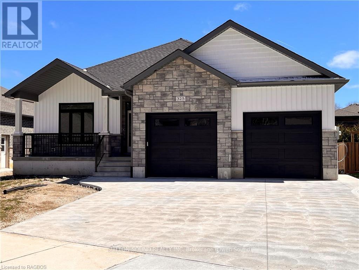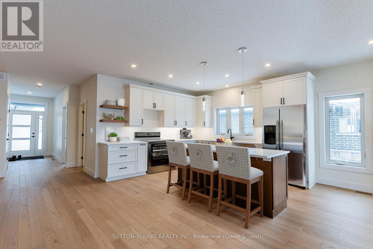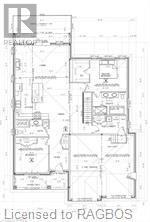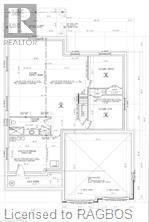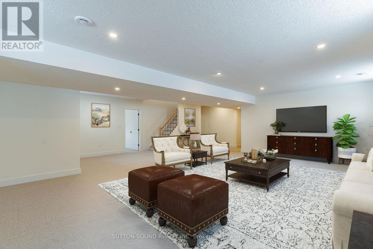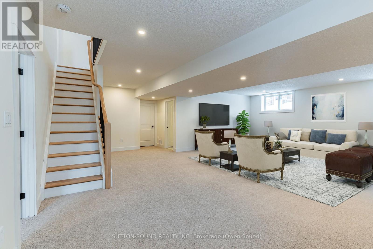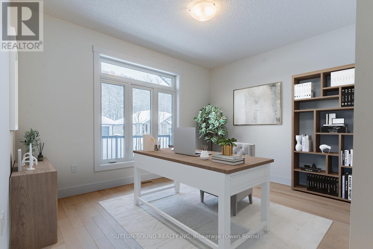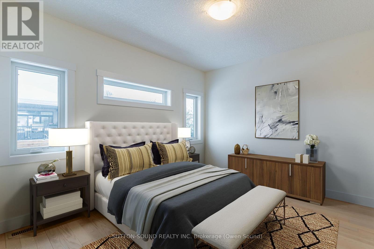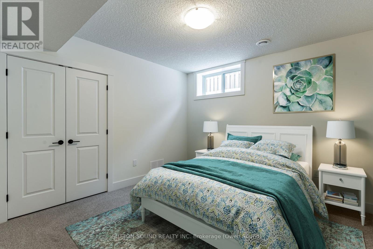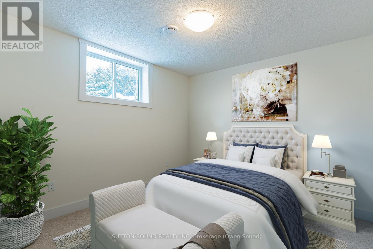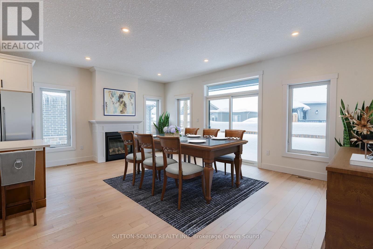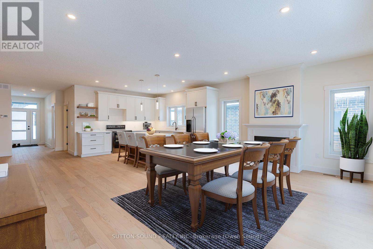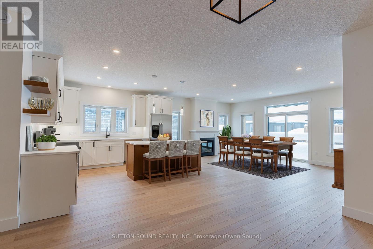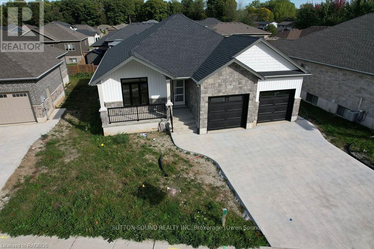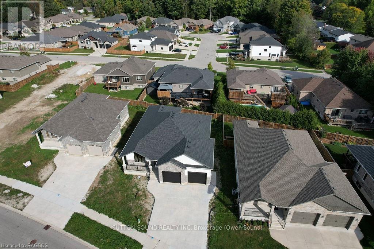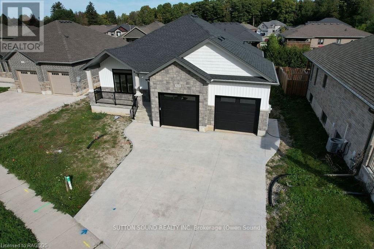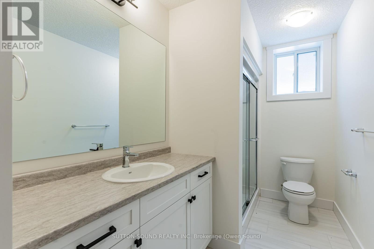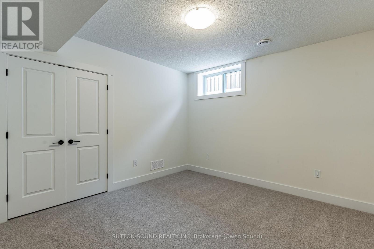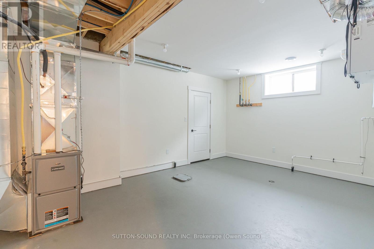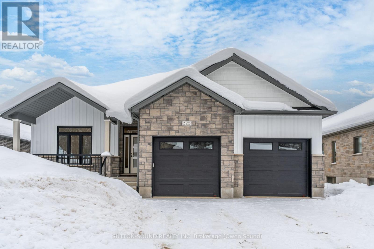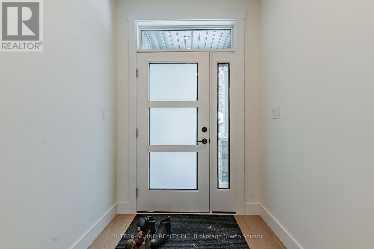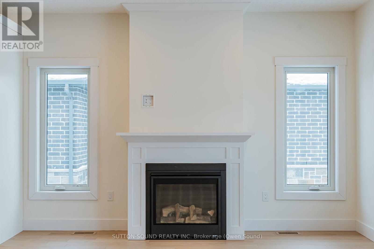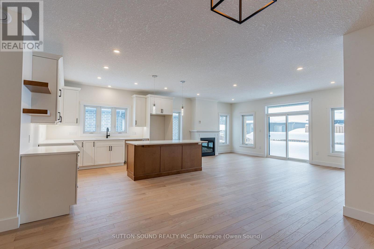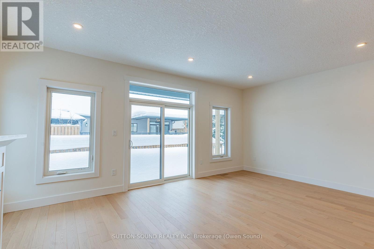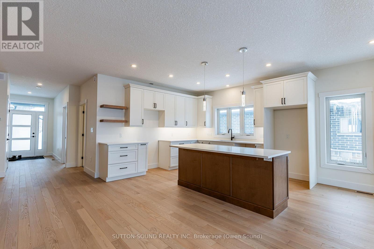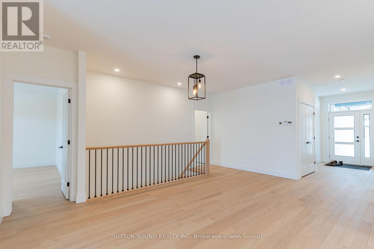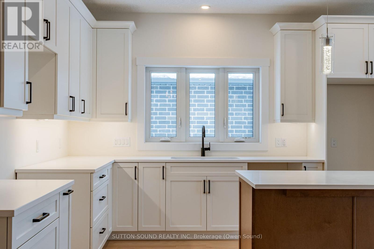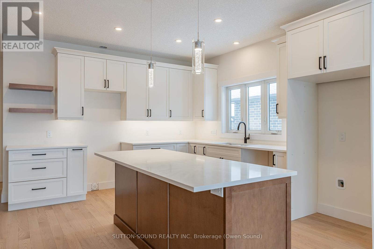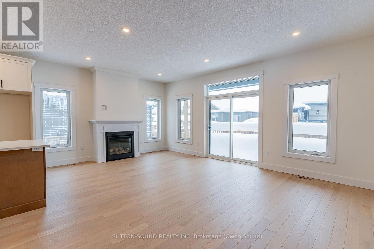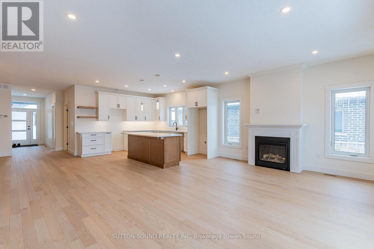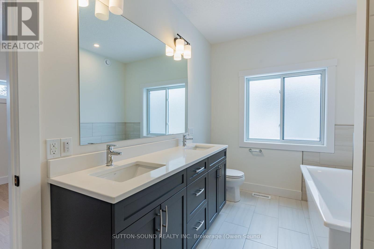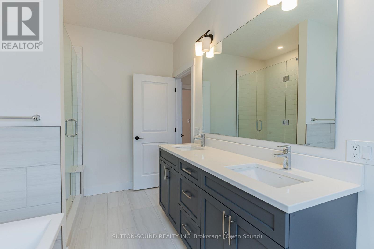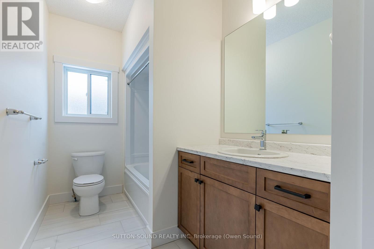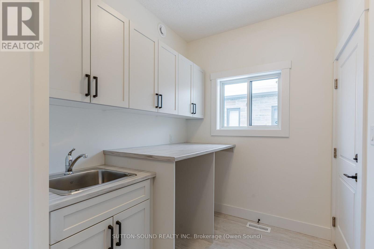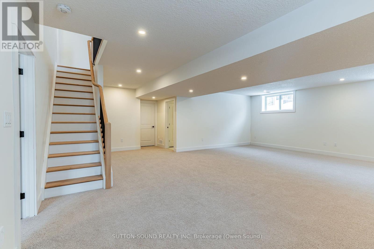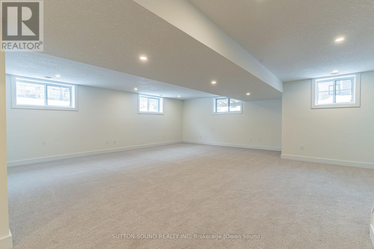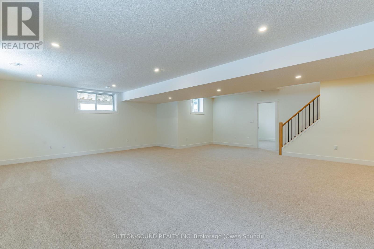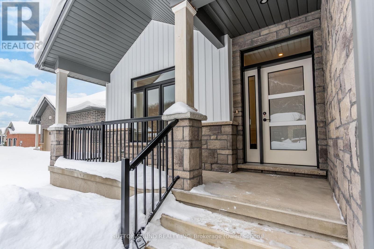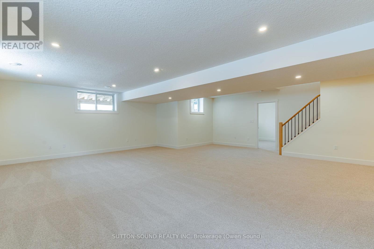325 6th Avenue W Owen Sound, Ontario N4K 0E4
$999,900
Welcome to this beautiful 4-bedroom, 3-bathroom bungalow located in the desirable Woodland Estates. Offering 1,594 square feet on the main floor, this home features a thoughtful layout with 2 bedrooms upstairs and 2 additional bedrooms in the fully finished lower level. The stunning great room boasts 9' ceilings, a gas fireplace, an abundance of cabinetry, quartz countertops, a large kitchen island, and patio doors that open to a 10' x 21' partially covered deck with stairs leading down to the fully sodded backyard. The spacious primary suite includes a walk-in closet and a luxurious 4-piece ensuite with quartz counters, a tiled shower, and a freestanding tub. The main floor also features a well-appointed laundry/mudroom with cabinets and a countertop. Rich hardwood flooring runs throughout the main level, complemented by ceramic tile in the foyer, bathrooms, and laundry room. Downstairs, the 8'6" ceilings enhance the expansive family room, which connects to two generously sized bedrooms and a 3-piece bathroom. A large utility room provides ample storage and functionality. The exterior showcases premium Shouldice Stone surrounding the entire home, a double car garage, a concrete driveway, and a cement walkway leading to the inviting covered front porch. This home combines luxury and comfort in a prime locationready for you to move in and enjoy. (id:42776)
Property Details
| MLS® Number | X10846089 |
| Property Type | Single Family |
| Community Name | Owen Sound |
| Equipment Type | Water Heater - Tankless, Water Heater |
| Features | Flat Site, Sump Pump |
| Parking Space Total | 4 |
| Rental Equipment Type | Water Heater - Tankless, Water Heater |
| Structure | Deck, Porch |
Building
| Bathroom Total | 3 |
| Bedrooms Above Ground | 2 |
| Bedrooms Below Ground | 2 |
| Bedrooms Total | 4 |
| Age | 0 To 5 Years |
| Appliances | Water Meter, Water Heater - Tankless, Garage Door Opener |
| Architectural Style | Bungalow |
| Basement Development | Finished |
| Basement Type | Full (finished) |
| Construction Style Attachment | Detached |
| Cooling Type | Central Air Conditioning, Air Exchanger |
| Exterior Finish | Stone |
| Fire Protection | Smoke Detectors |
| Fireplace Present | Yes |
| Fireplace Total | 1 |
| Foundation Type | Poured Concrete |
| Heating Fuel | Natural Gas |
| Heating Type | Forced Air |
| Stories Total | 1 |
| Size Interior | 1,500 - 2,000 Ft2 |
| Type | House |
| Utility Water | Municipal Water |
Parking
| Attached Garage | |
| Garage |
Land
| Acreage | No |
| Sewer | Sanitary Sewer |
| Size Depth | 101 Ft ,4 In |
| Size Frontage | 61 Ft ,9 In |
| Size Irregular | 61.8 X 101.4 Ft |
| Size Total Text | 61.8 X 101.4 Ft|under 1/2 Acre |
| Zoning Description | R-1 |
Rooms
| Level | Type | Length | Width | Dimensions |
|---|---|---|---|---|
| Lower Level | Bathroom | 4.368 m | 1.828 m | 4.368 m x 1.828 m |
| Lower Level | Utility Room | 5.486 m | 3.784 m | 5.486 m x 3.784 m |
| Lower Level | Cold Room | 5.791 m | 1.524 m | 5.791 m x 1.524 m |
| Lower Level | Bedroom 3 | 3.556 m | 3.632 m | 3.556 m x 3.632 m |
| Lower Level | Bedroom 4 | 3.632 m | 3.378 m | 3.632 m x 3.378 m |
| Lower Level | Family Room | 8.305 m | 8.356 m | 8.305 m x 8.356 m |
| Main Level | Living Room | 5.943 m | 4.165 m | 5.943 m x 4.165 m |
| Main Level | Kitchen | 3.937 m | 3.048 m | 3.937 m x 3.048 m |
| Main Level | Bathroom | 3.657 m | 1.828 m | 3.657 m x 1.828 m |
| Main Level | Bedroom 2 | 3.962 m | 3.225 m | 3.962 m x 3.225 m |
| Main Level | Foyer | 3.81 m | 1.854 m | 3.81 m x 1.854 m |
| Main Level | Dining Room | 4.392 m | 3.683 m | 4.392 m x 3.683 m |
| Main Level | Primary Bedroom | 4.597 m | 3.505 m | 4.597 m x 3.505 m |
| Main Level | Bathroom | 3.733 m | 2.463 m | 3.733 m x 2.463 m |
| Main Level | Laundry Room | 3.733 m | 1.98 m | 3.733 m x 1.98 m |
Utilities
| Cable | Available |
| Electricity | Installed |
| Wireless | Available |
https://www.realtor.ca/real-estate/26420314/325-6th-avenue-w-owen-sound-owen-sound
1077 2nd Avenue East, Suite A
Owen Sound, Ontario N4K 2H8
(519) 370-2100
Contact Us
Contact us for more information

