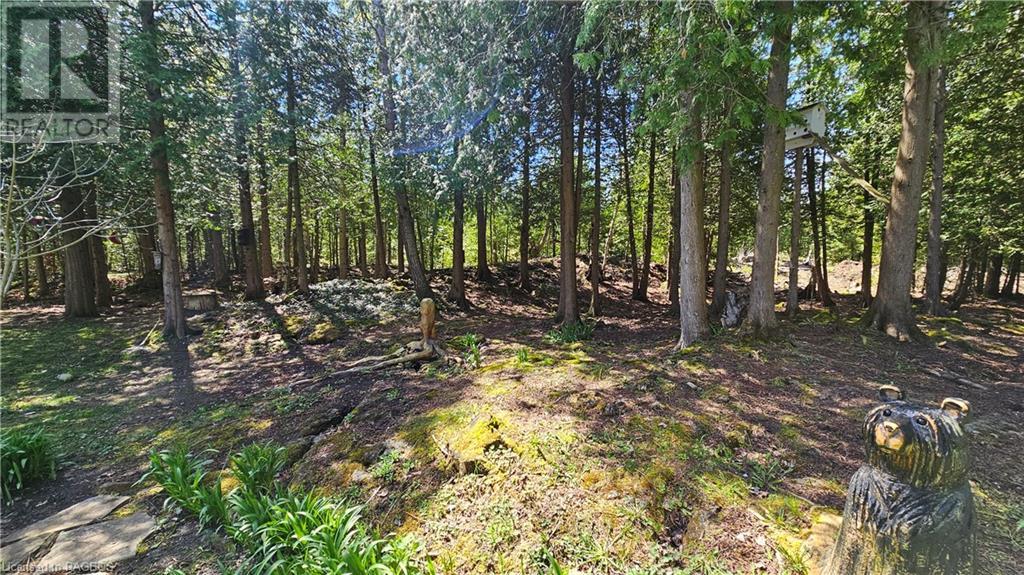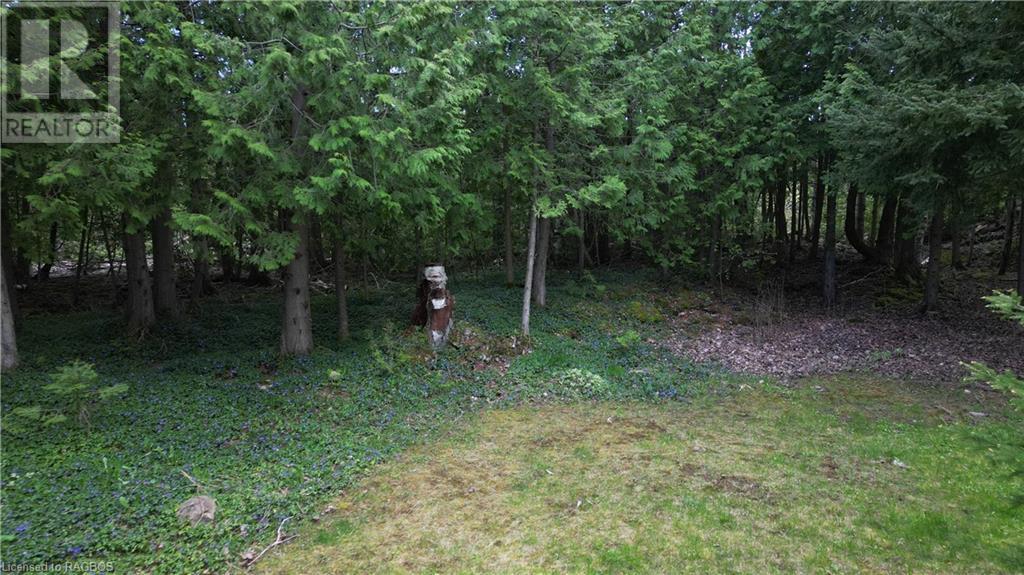328 Dyer's Bay Road Miller Lake, Ontario N0H 1Z0
$749,000
If you enjoy seclusion - surrounded by a mixture of hardwood bush, you'll truly appreciate this grand home situated on 25 acres near Dyer's Bay. Home shows very well, is warm and inviting, with plenty of character throughout! As you enter into the large foyer just beyond is a spacious living area with a cozy woodstove, separate dining room, kitchen and just off from the dining room is a lovely four season sunroom. Three bedrooms, a five piece bathroom and a two piece bedroom - all on the main floor! Lower level has a recreation/family room, a bonus room that could be used as an additional bedroom, utility room, a three piece bathroom and so much storage space! Neat little side deck just off from the kitchen to enjoy meals or to bask in the scenery. There is a double attached garage for the vehicles and a separate detached garage for the extra toys! Updates include newer septic (2022); newer pressure tank, hot water tank and furnace; roof shingles were replaced in 2012. Property has well attended gardens, trails, and some unique tree carvings. This property makes a great home for a growing family. Located on a year round, paved municipal road. A short drive to government dock in Dyer's Bay. Approximately a 20 minute drive to the village of Tobermory and to Lion's Head. Taxes: $3479.98. Hydro costs averages approximately $2400 (yearly); propane approximately $3000 (yearly). (id:42776)
Property Details
| MLS® Number | 40658741 |
| Property Type | Single Family |
| Community Features | School Bus |
| Equipment Type | Propane Tank |
| Features | Crushed Stone Driveway, Country Residential, Sump Pump |
| Parking Space Total | 6 |
| Rental Equipment Type | Propane Tank |
Building
| Bathroom Total | 3 |
| Bedrooms Above Ground | 3 |
| Bedrooms Total | 3 |
| Appliances | Dishwasher, Dryer, Refrigerator, Stove, Water Softener, Washer, Window Coverings |
| Architectural Style | Bungalow |
| Basement Development | Partially Finished |
| Basement Type | Full (partially Finished) |
| Constructed Date | 1980 |
| Construction Material | Concrete Block, Concrete Walls |
| Construction Style Attachment | Detached |
| Cooling Type | None |
| Exterior Finish | Concrete, Stone |
| Fire Protection | Smoke Detectors |
| Fireplace Fuel | Wood |
| Fireplace Present | Yes |
| Fireplace Total | 1 |
| Fireplace Type | Stove |
| Half Bath Total | 1 |
| Heating Fuel | Propane |
| Heating Type | Forced Air, Stove |
| Stories Total | 1 |
| Size Interior | 3354 Sqft |
| Type | House |
| Utility Water | Drilled Well |
Parking
| Attached Garage |
Land
| Access Type | Road Access, Highway Access, Highway Nearby |
| Acreage | Yes |
| Landscape Features | Landscaped |
| Sewer | Septic System |
| Size Total Text | 25 - 50 Acres |
| Zoning Description | Ru1 |
Rooms
| Level | Type | Length | Width | Dimensions |
|---|---|---|---|---|
| Lower Level | Storage | 17'0'' x 11'6'' | ||
| Lower Level | Bonus Room | 17'0'' x 11'0'' | ||
| Lower Level | 3pc Bathroom | 7'8'' x 3'0'' | ||
| Lower Level | Utility Room | 22'10'' x 15'8'' | ||
| Lower Level | Recreation Room | 23'10'' x 22'4'' | ||
| Main Level | Laundry Room | 11'8'' x 11'6'' | ||
| Main Level | 2pc Bathroom | 8'8'' x 7'8'' | ||
| Main Level | 3pc Bathroom | 12'0'' x 8'0'' | ||
| Main Level | Bedroom | 15'6'' x 15'6'' | ||
| Main Level | Bedroom | 16'8'' x 11'8'' | ||
| Main Level | Primary Bedroom | 17'8'' x 15'8'' | ||
| Main Level | Sunroom | 12'6'' x 11'4'' | ||
| Main Level | Kitchen | 23'6'' x 10'10'' | ||
| Main Level | Dining Room | 14'10'' x 14'6'' | ||
| Main Level | Living Room | 23'6'' x 15'4'' | ||
| Main Level | Foyer | 15'4'' x 10'6'' |
Utilities
| Electricity | Available |
| Telephone | Available |
https://www.realtor.ca/real-estate/27515283/328-dyers-bay-road-miller-lake

8 Webster Street, Box 1078
Lion's Head, Ontario N0H 1W0
(519) 795-7400
(519) 793-3391
www.remax.ca/
Interested?
Contact us for more information



















































