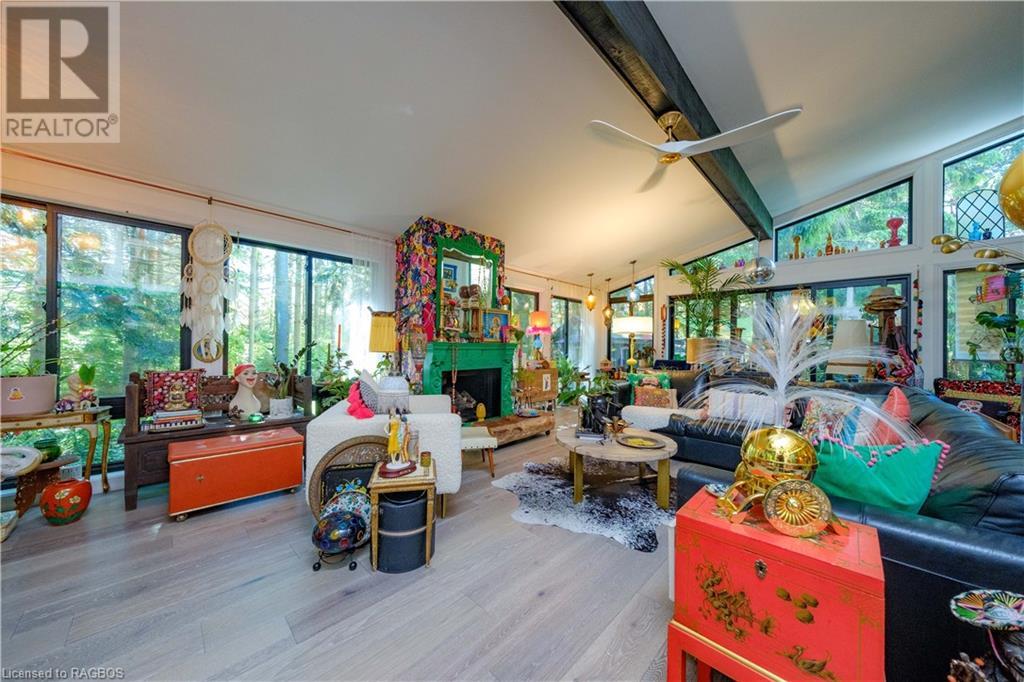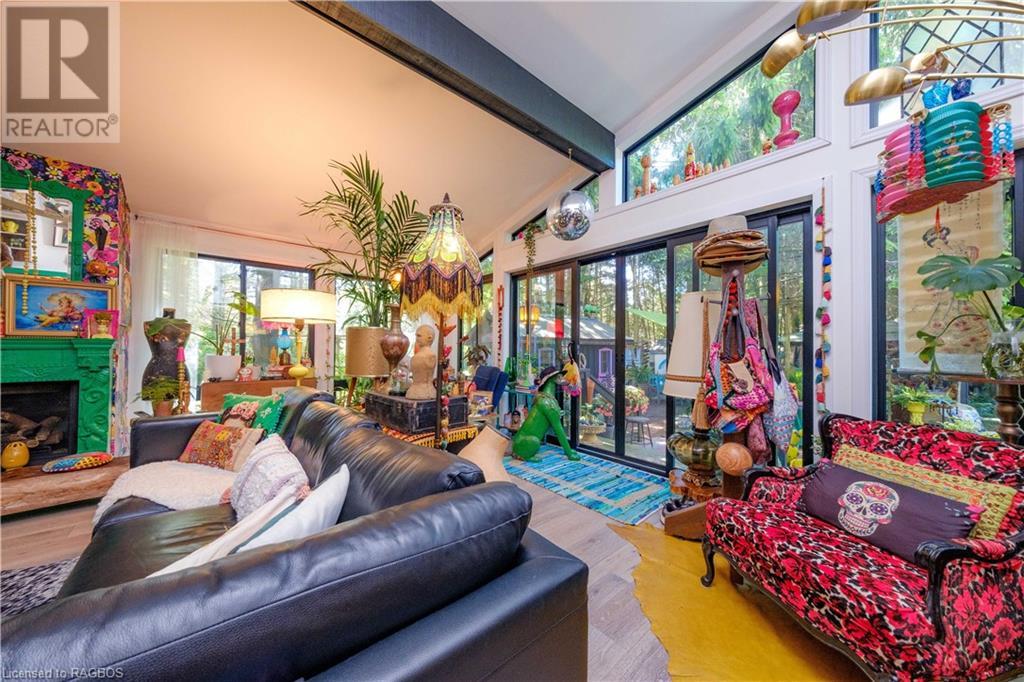329 Tyendinaga Road Point Clark, Ontario N2Z 2X3
$680,000
Unique and one of a kind sanctuary will best describe this year round Chalet that has undergone a complete transformation. This oversized lot has been lovingly designed with paths to lead you through all the gardens and entertainment areas this property has to offer. This home features a new construction family room that is 28 x 20 with the Propane fireplace that is the centre feature of the home. Main floor master bedroom, and bath with 2 additional bedrooms on the second floor. Has room for all your guests to enjoy their space. As you enter this home you will find a tasteful blend of New and Old finishes that will captivate your guests as you are welcomed directly into the dining room and then to a new family room. Truly a loving home that must be seen to be appreciative of all the care and love that has gone into making this space a personal oasis. (id:42776)
Open House
This property has open houses!
11:00 am
Ends at:12:30 pm
Property Details
| MLS® Number | 40603200 |
| Property Type | Single Family |
| Amenities Near By | Beach, Park |
| Communication Type | High Speed Internet |
| Community Features | Community Centre, School Bus |
| Equipment Type | Propane Tank |
| Features | Crushed Stone Driveway, Country Residential, Gazebo |
| Parking Space Total | 3 |
| Rental Equipment Type | Propane Tank |
| Structure | Shed |
Building
| Bathroom Total | 1 |
| Bedrooms Above Ground | 3 |
| Bedrooms Total | 3 |
| Appliances | Dryer, Washer |
| Basement Development | Unfinished |
| Basement Type | Crawl Space (unfinished) |
| Constructed Date | 1976 |
| Construction Material | Wood Frame |
| Construction Style Attachment | Detached |
| Cooling Type | None |
| Exterior Finish | Wood |
| Fire Protection | None |
| Fixture | Ceiling Fans |
| Foundation Type | Piled |
| Heating Fuel | Electric |
| Heating Type | Baseboard Heaters |
| Stories Total | 2 |
| Size Interior | 1220 Sqft |
| Type | House |
| Utility Water | Municipal Water |
Land
| Access Type | Road Access |
| Acreage | No |
| Land Amenities | Beach, Park |
| Landscape Features | Landscaped |
| Sewer | Septic System |
| Size Depth | 130 Ft |
| Size Frontage | 100 Ft |
| Size Total Text | Under 1/2 Acre |
| Zoning Description | R1 |
Rooms
| Level | Type | Length | Width | Dimensions |
|---|---|---|---|---|
| Second Level | Bedroom | 11'6'' x 12'6'' | ||
| Second Level | Bedroom | 11'0'' x 11'6'' | ||
| Main Level | 3pc Bathroom | 5'0'' x 7'0'' | ||
| Main Level | Primary Bedroom | 12'6'' x 11'6'' | ||
| Main Level | Kitchen | 10'0'' x 11'0'' | ||
| Main Level | Dining Room | 16'6'' x 11'0'' | ||
| Main Level | Living Room | 28'0'' x 20'0'' |
Utilities
| Electricity | Available |
| Natural Gas | Available |
| Telephone | Available |
https://www.realtor.ca/real-estate/27016963/329-tyendinaga-road-point-clark

195 Lake Range Drive
Point Clark, Ontario N2Z 2X3
(519) 395-0620
(519) 395-0142
www.remaxlandexchange.ca
Interested?
Contact us for more information































