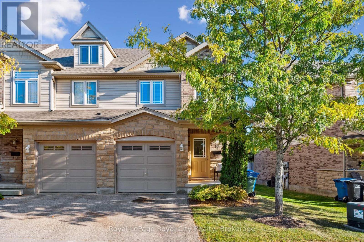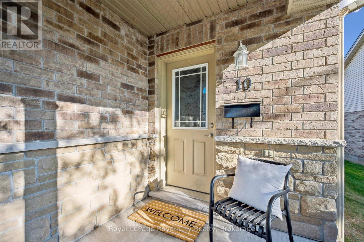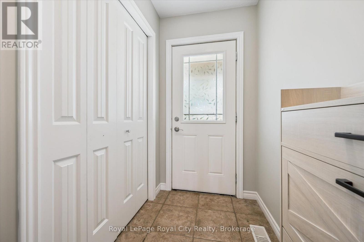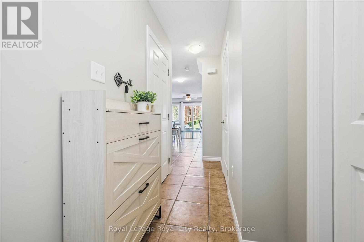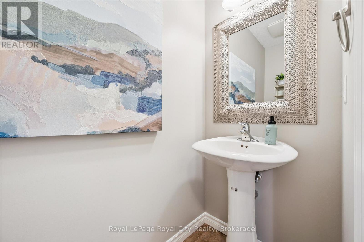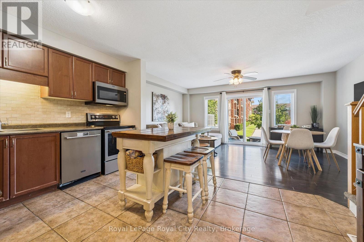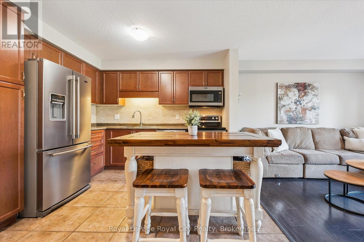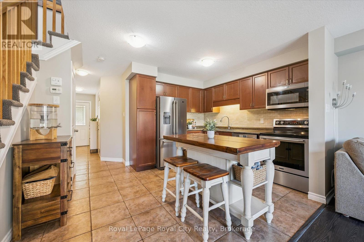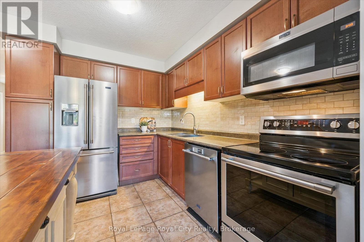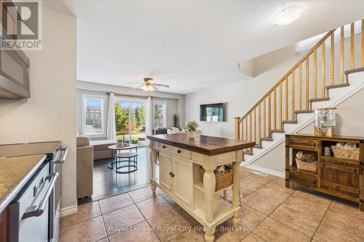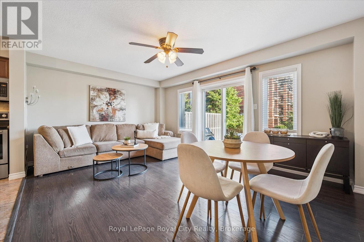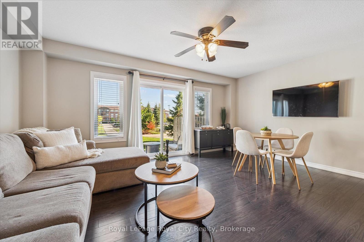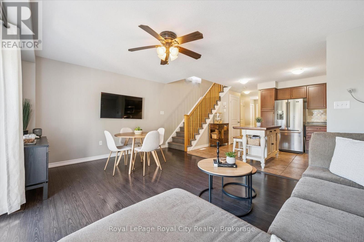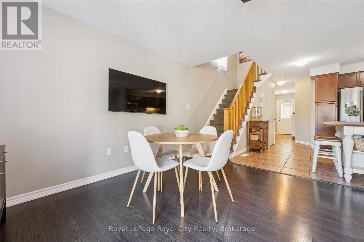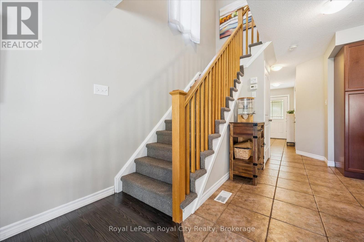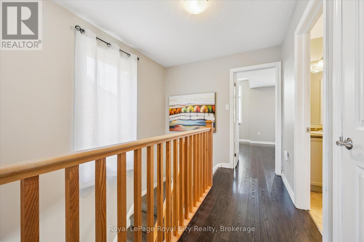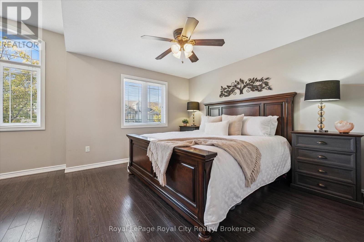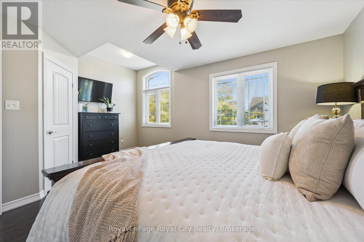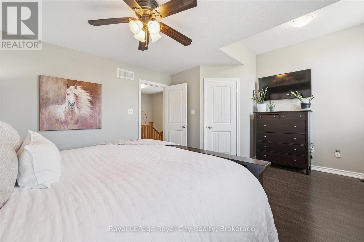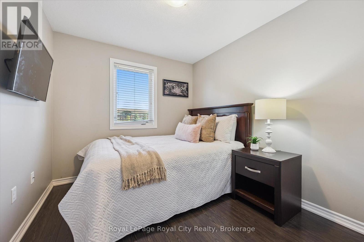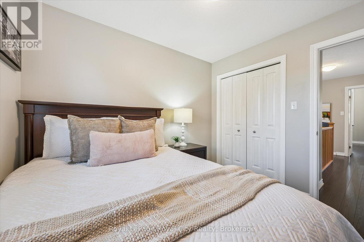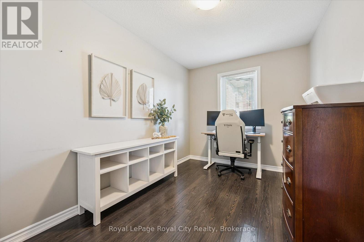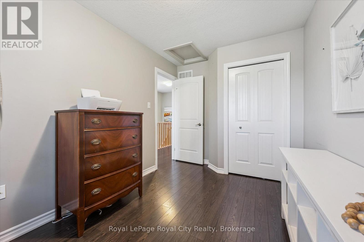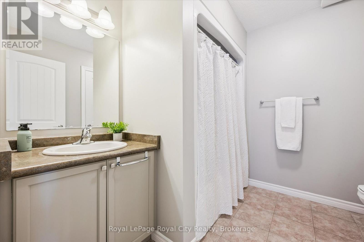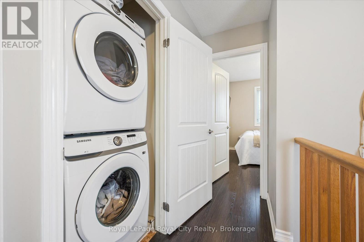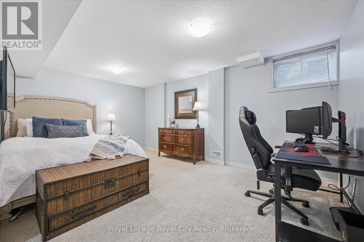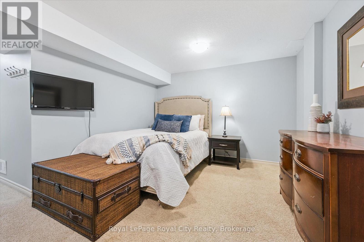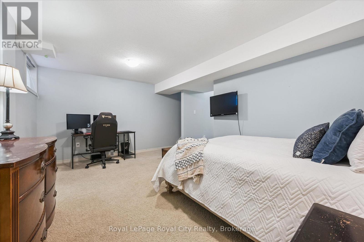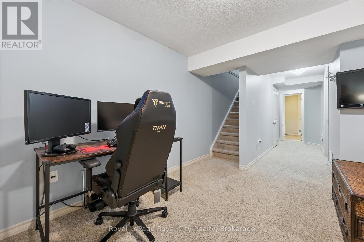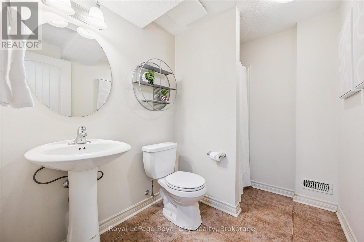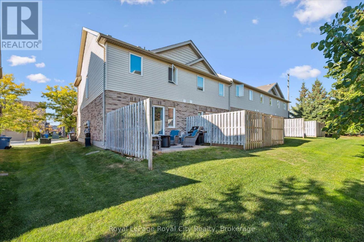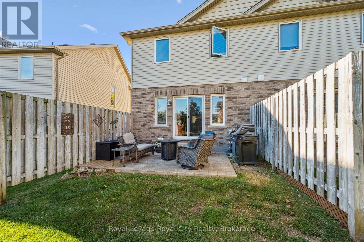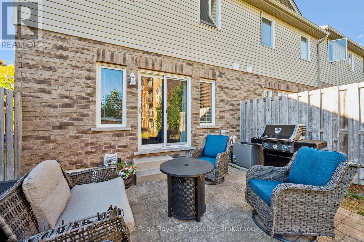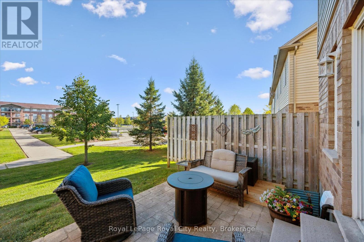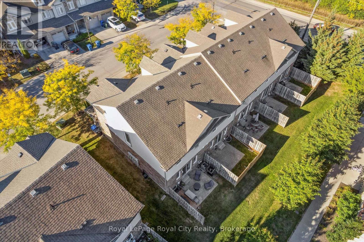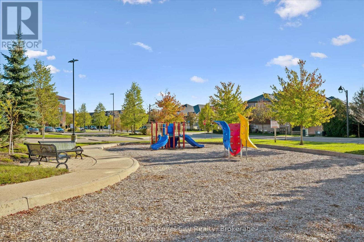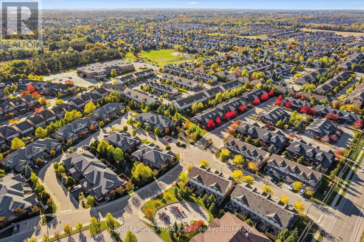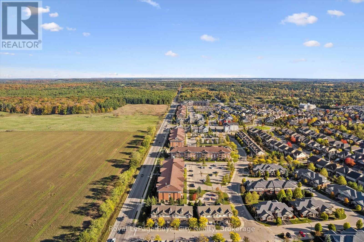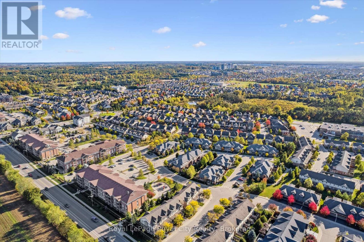33 - 10 Katemore Drive Guelph, Ontario N1L 0J2
$689,999Maintenance, Common Area Maintenance
$263.27 Monthly
Maintenance, Common Area Maintenance
$263.27 MonthlyThis beautifully maintained 3+1 bedroom, 3 bathroom end-unit townhome offers both an inviting space for families and income potential in one of Guelph's most family-friendly neighbourhoods! The open-concept living area is ideal for entertaining and everyday family life, featuring a walk-out to your private rear stone patio with direct access to a playground - perfect for keeping an eye on the kids while enjoying your morning coffee or evening BBQ. The spacious kitchen comes equipped with stainless steel appliances and plenty of room for meal prep. Enjoy carpet-free living on the second level, featuring a generous primary bedroom complete with walk-in closet, plus two additional good-sized bedrooms and a 4-piece family bathroom. A bonus 3-piece bathrooms is located in the fully finished basement, along with a versatile recreation room/home office space/optional fourth bedroom (a valuable feature for investors looking to maximize rental income). Situated in the desirable south end, you're minutes from the University of Guelph, restaurants, shopping, public transit, and easy Highway 401 access. This move-in ready, turn-key property is ideal for growing families and savvy investors alike! (id:42776)
Open House
This property has open houses!
2:00 pm
Ends at:4:00 pm
Property Details
| MLS® Number | X12561910 |
| Property Type | Single Family |
| Community Name | Pineridge/Westminster Woods |
| Amenities Near By | Golf Nearby, Public Transit, Park, Schools |
| Community Features | Pets Allowed With Restrictions |
| Equipment Type | Water Heater |
| Features | Conservation/green Belt, Balcony, In Suite Laundry |
| Parking Space Total | 2 |
| Rental Equipment Type | Water Heater |
Building
| Bathroom Total | 3 |
| Bedrooms Above Ground | 3 |
| Bedrooms Below Ground | 1 |
| Bedrooms Total | 4 |
| Appliances | Garage Door Opener Remote(s), Water Heater, Water Meter, Water Softener, Dishwasher, Dryer, Garage Door Opener, Microwave, Oven, Range, Washer, Window Coverings, Refrigerator |
| Basement Development | Finished |
| Basement Type | Full (finished) |
| Cooling Type | Central Air Conditioning, Ventilation System |
| Exterior Finish | Brick, Stone |
| Foundation Type | Poured Concrete |
| Half Bath Total | 1 |
| Heating Fuel | Natural Gas |
| Heating Type | Forced Air |
| Size Interior | 1,200 - 1,399 Ft2 |
| Type | Row / Townhouse |
Parking
| Attached Garage | |
| Garage |
Land
| Acreage | No |
| Land Amenities | Golf Nearby, Public Transit, Park, Schools |
Rooms
| Level | Type | Length | Width | Dimensions |
|---|---|---|---|---|
| Second Level | Bathroom | 2.54 m | 2.61 m | 2.54 m x 2.61 m |
| Second Level | Bedroom 2 | 2.54 m | 4.16 m | 2.54 m x 4.16 m |
| Second Level | Bedroom 3 | 2.72 m | 3.1 m | 2.72 m x 3.1 m |
| Second Level | Primary Bedroom | 5.26 m | 4.1 m | 5.26 m x 4.1 m |
| Basement | Utility Room | 2.71 m | 3.66 m | 2.71 m x 3.66 m |
| Basement | Bathroom | 1.82 m | 2.51 m | 1.82 m x 2.51 m |
| Basement | Recreational, Games Room | 5.06 m | 3.93 m | 5.06 m x 3.93 m |
| Main Level | Dining Room | 1.93 m | 3.89 m | 1.93 m x 3.89 m |
| Main Level | Kitchen | 4.16 m | 3.33 m | 4.16 m x 3.33 m |
| Main Level | Living Room | 3.3 m | 3.69 m | 3.3 m x 3.69 m |

30 Edinburgh Road North
Guelph, Ontario N1H 7J1
(519) 824-9050
(519) 824-5183
www.royalcity.com/
Contact Us
Contact us for more information

