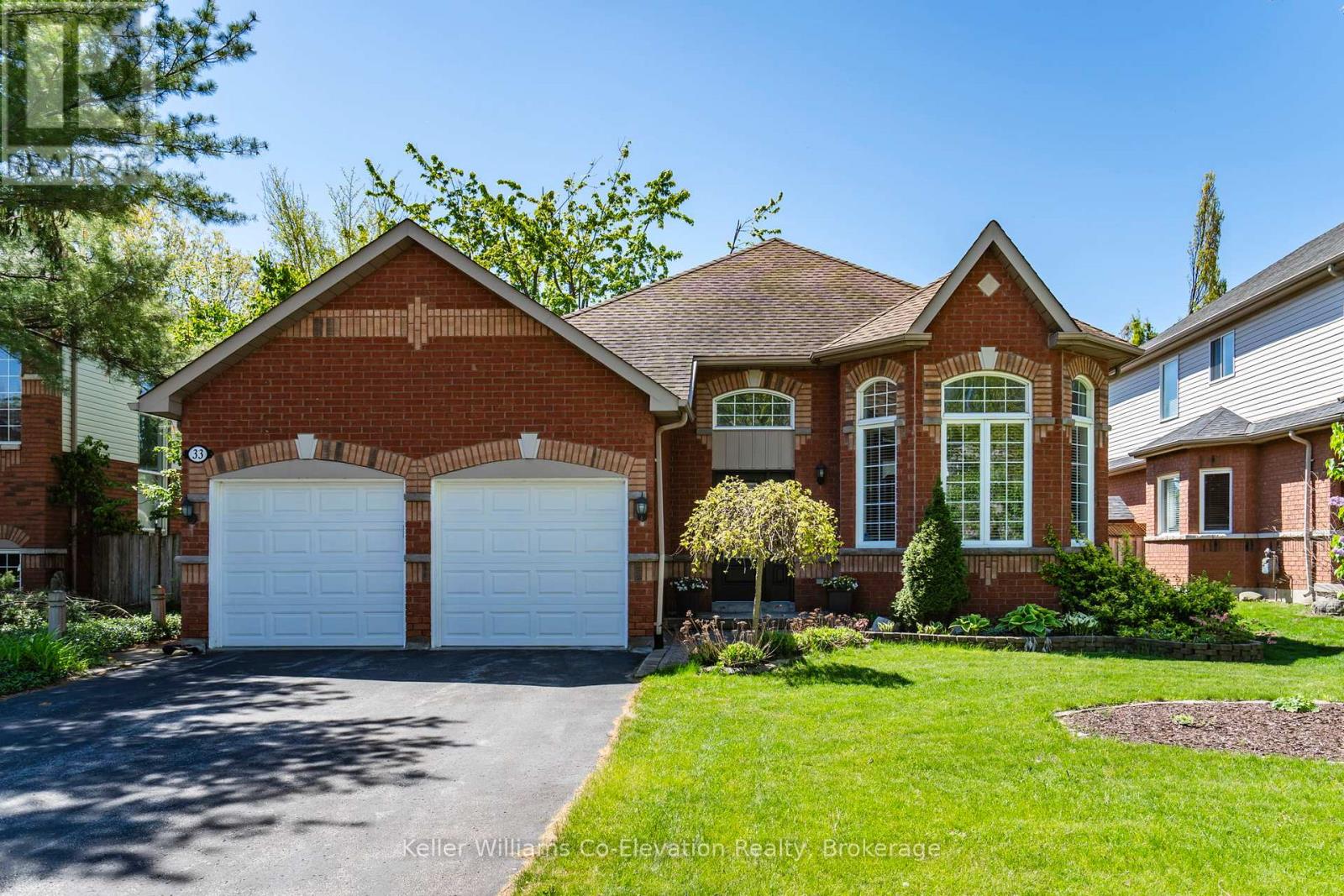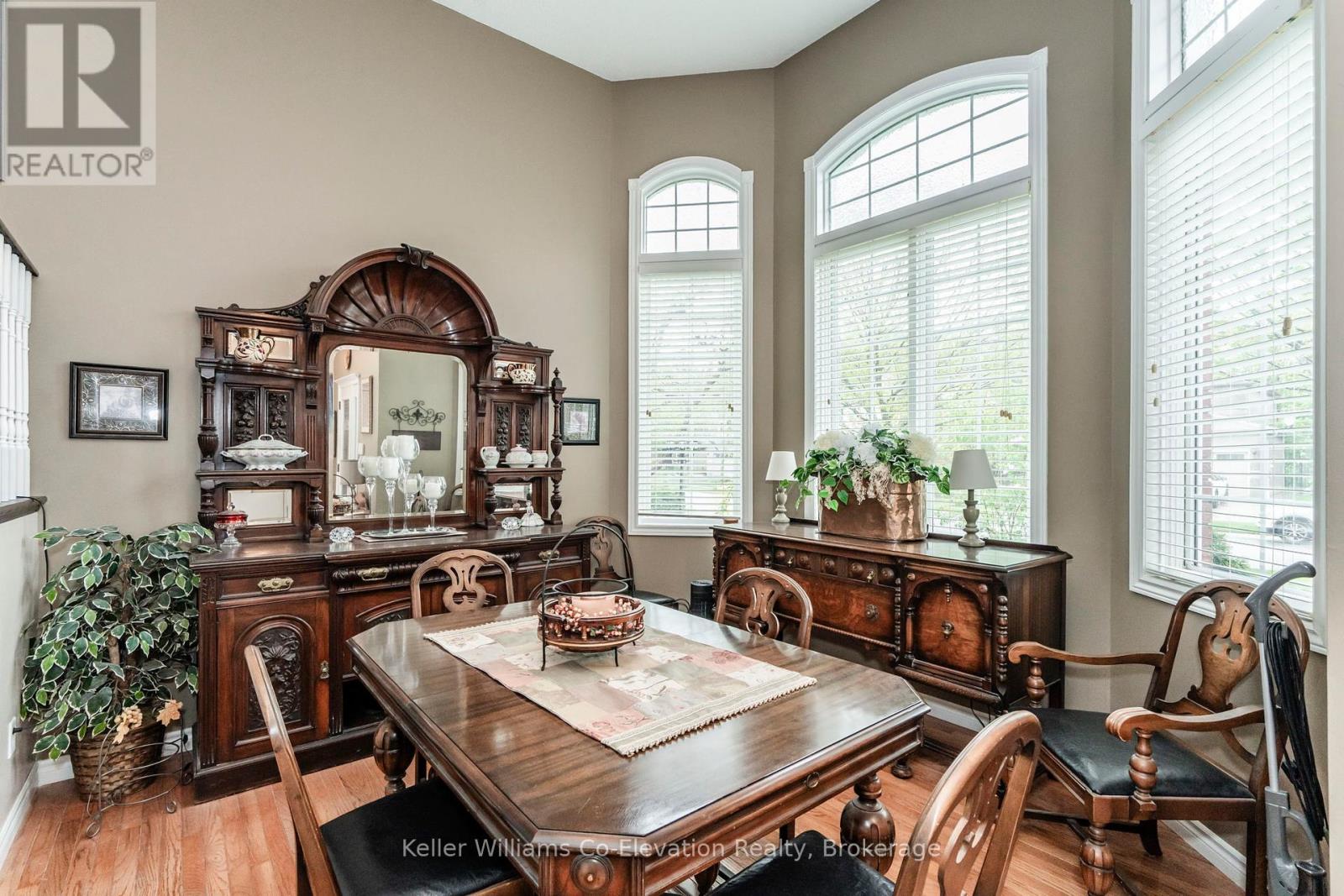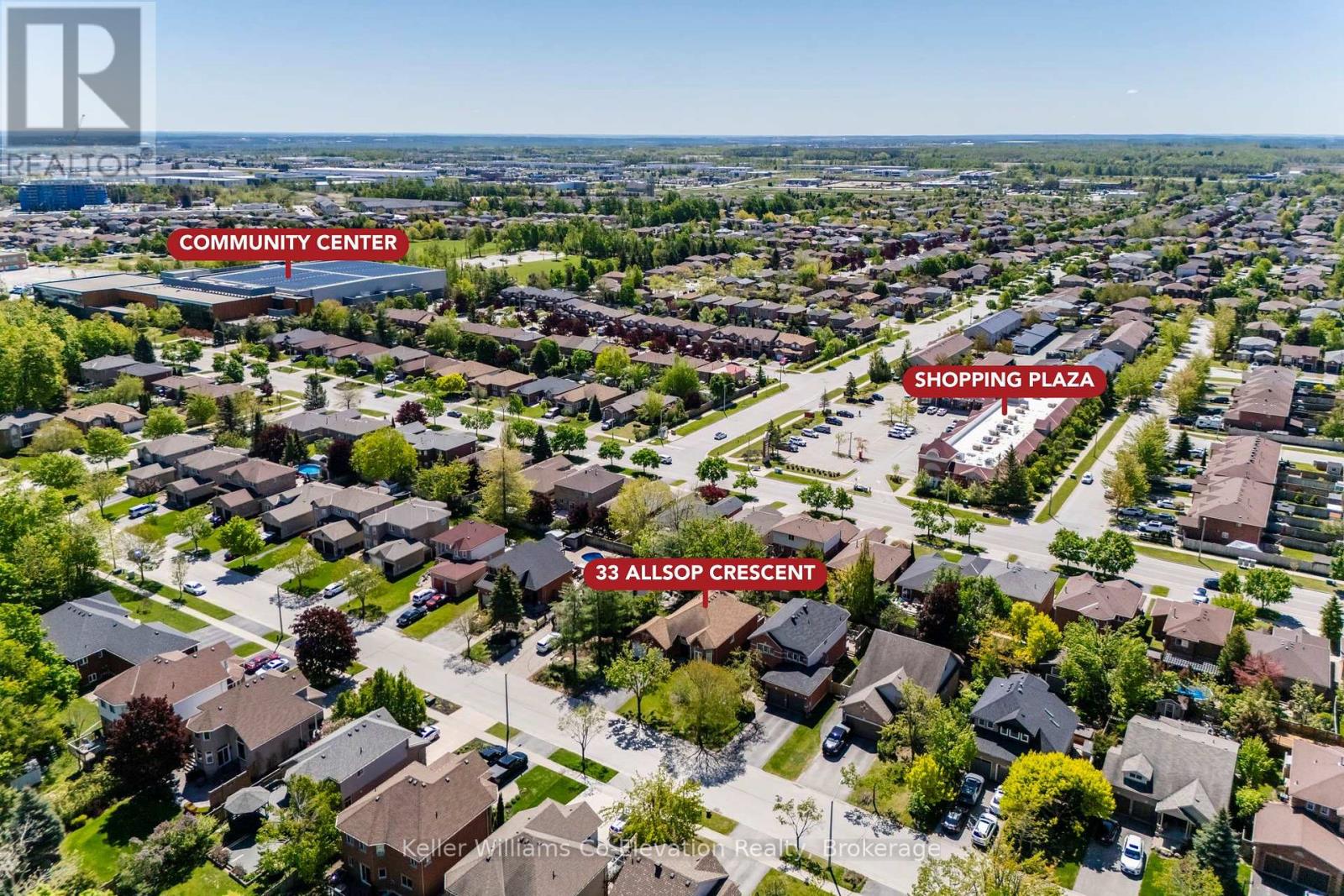33 Allsop Crescent Barrie, Ontario L4N 8T7
$888,000
Welcome to your new home in the heart of the desirable neighbourhood of Holly; known for its scenic trails, lush green spaces, and family-friendly atmosphere. This beautifully laid-out brick 2000+ sq ft bungalow offers the perfect blend of comfort, space, and convenience for growing families or those looking to downsize without compromise. Step into a bright, sun-filled entry that opens into a versatile front living room--ideal as a formal dining area, home office, or cozy reading nook. The main floor features an expansive open-concept living area with a generous kitchen, complete with abundant cabinetry, ample counter space for meal prep, and a large island perfect for gathering with family and friends. The main level also boasts a spacious primary bedroom retreat with large windows, a walk-in closet, and a luxurious ensuite bath. A second main-floor bedroom offers flexibility for guests, kids, or additional office space. Downstairs, the fully finished basement is ideal for multigenerational living or in-law accommodation, featuring a private entrance, full kitchen, bathroom, extra bedroom, and a large living room--perfect for entertaining or relaxing. Plus, you'll love the impressive amount of storage throughout this thoughtfully designed home. This charming brick bungalow is conveniently located near top-rated schools, shopping, dining, and with quick access to Highway 400--offering everything you need to enjoy the best of Barrie living. Don't miss your opportunity to live the good life in this vibrant and welcoming community! (id:42776)
Open House
This property has open houses!
11:00 am
Ends at:12:30 pm
Property Details
| MLS® Number | S12176512 |
| Property Type | Single Family |
| Community Name | Holly |
| Amenities Near By | Beach, Hospital, Place Of Worship, Public Transit |
| Features | Flat Site, Sump Pump |
| Parking Space Total | 6 |
| Structure | Deck, Shed |
Building
| Bathroom Total | 3 |
| Bedrooms Above Ground | 2 |
| Bedrooms Below Ground | 1 |
| Bedrooms Total | 3 |
| Age | 16 To 30 Years |
| Architectural Style | Bungalow |
| Basement Type | Full |
| Construction Style Attachment | Detached |
| Cooling Type | Central Air Conditioning |
| Exterior Finish | Brick |
| Fire Protection | Smoke Detectors |
| Foundation Type | Poured Concrete |
| Heating Fuel | Natural Gas |
| Heating Type | Forced Air |
| Stories Total | 1 |
| Size Interior | 1,100 - 1,500 Ft2 |
| Type | House |
| Utility Water | Municipal Water |
Parking
| Attached Garage | |
| Garage |
Land
| Acreage | No |
| Fence Type | Fully Fenced |
| Land Amenities | Beach, Hospital, Place Of Worship, Public Transit |
| Landscape Features | Landscaped |
| Sewer | Sanitary Sewer |
| Size Depth | 114 Ft ,9 In |
| Size Frontage | 50 Ft ,10 In |
| Size Irregular | 50.9 X 114.8 Ft ; 50.88ft X 114.85ft X 50.88ft X 114.85ft |
| Size Total Text | 50.9 X 114.8 Ft ; 50.88ft X 114.85ft X 50.88ft X 114.85ft|under 1/2 Acre |
| Zoning Description | R2-3 |
Rooms
| Level | Type | Length | Width | Dimensions |
|---|---|---|---|---|
| Lower Level | Laundry Room | 2.46 m | 4.26 m | 2.46 m x 4.26 m |
| Lower Level | Other | 2.78 m | 6.37 m | 2.78 m x 6.37 m |
| Lower Level | Family Room | 6.45 m | 4.25 m | 6.45 m x 4.25 m |
| Lower Level | Kitchen | 2.7 m | 2.25 m | 2.7 m x 2.25 m |
| Lower Level | Bedroom 2 | 4.79 m | 4.48 m | 4.79 m x 4.48 m |
| Lower Level | Utility Room | 2.7 m | 2.94 m | 2.7 m x 2.94 m |
| Main Level | Foyer | 2.95 m | 2.93 m | 2.95 m x 2.93 m |
| Main Level | Dining Room | 3.51 m | 3.44 m | 3.51 m x 3.44 m |
| Main Level | Living Room | 4.09 m | 5.12 m | 4.09 m x 5.12 m |
| Main Level | Kitchen | 4.58 m | 4.56 m | 4.58 m x 4.56 m |
| Main Level | Primary Bedroom | 3.7 m | 4.17 m | 3.7 m x 4.17 m |
| Main Level | Bedroom | 2.64 m | 3.62 m | 2.64 m x 3.62 m |
Utilities
| Cable | Available |
| Sewer | Installed |
https://www.realtor.ca/real-estate/28373612/33-allsop-crescent-barrie-holly-holly
372 King St.
Midland, Ontario L4R 3M8
(705) 526-9770
kwcoelevation.ca/
372 King St.
Midland, Ontario L4R 3M8
(705) 526-9770
kwcoelevation.ca/
Contact Us
Contact us for more information































