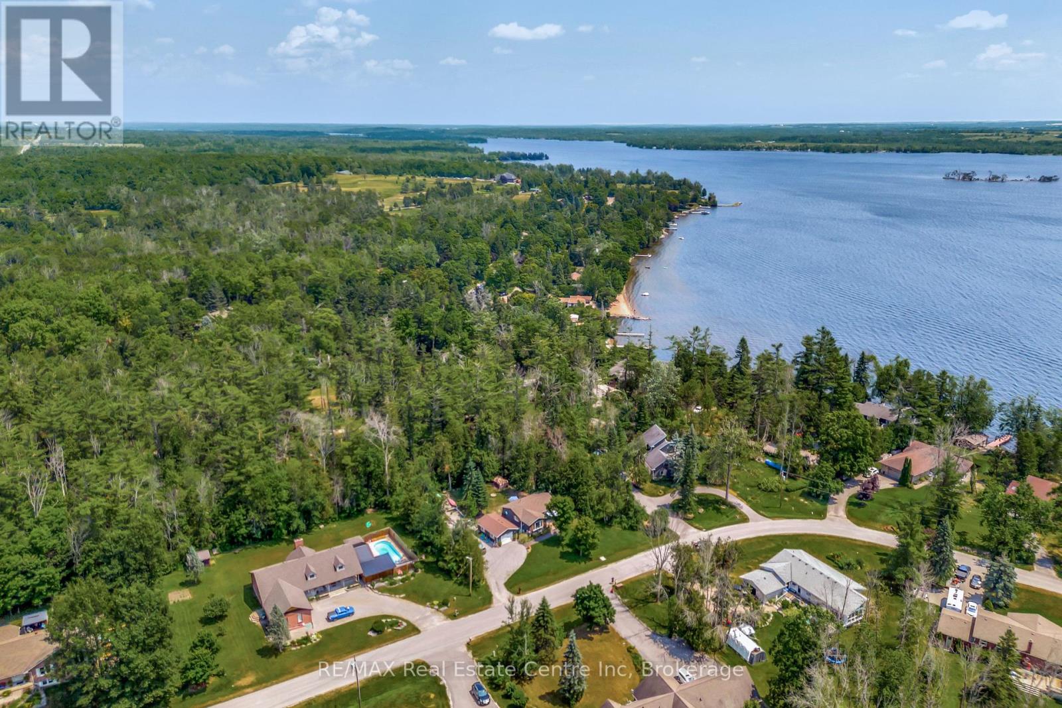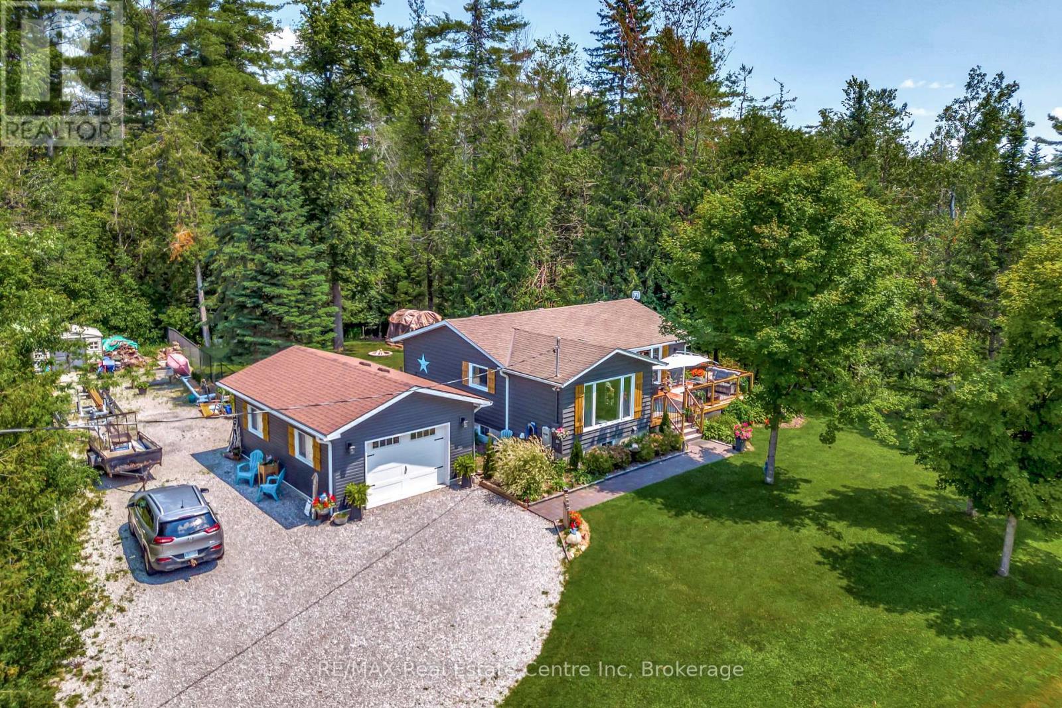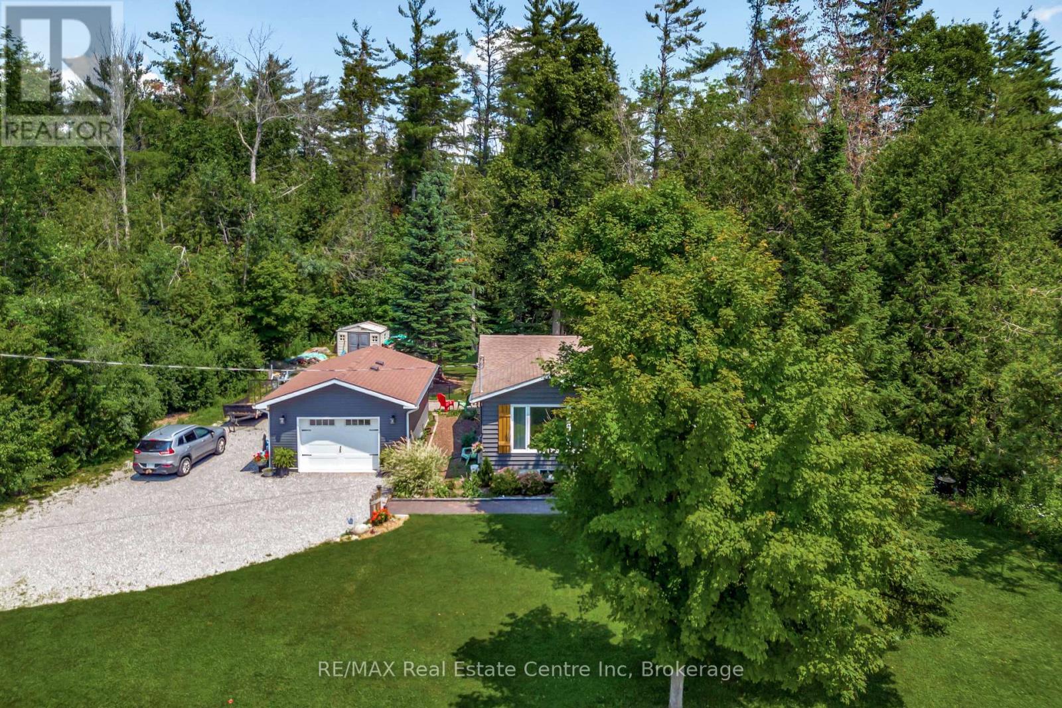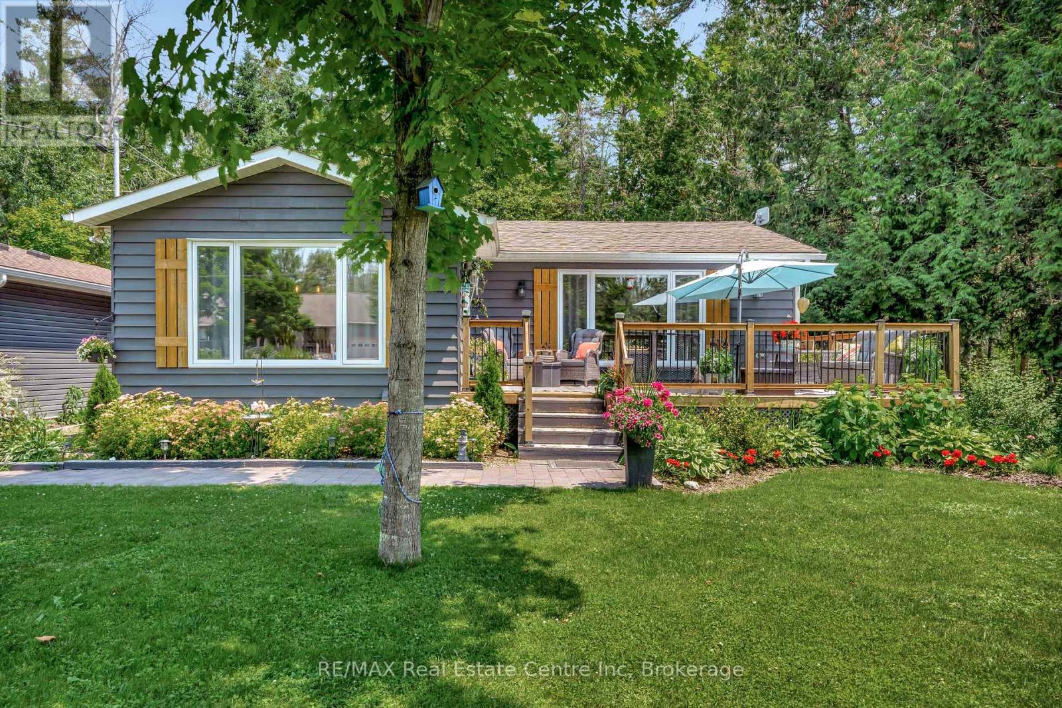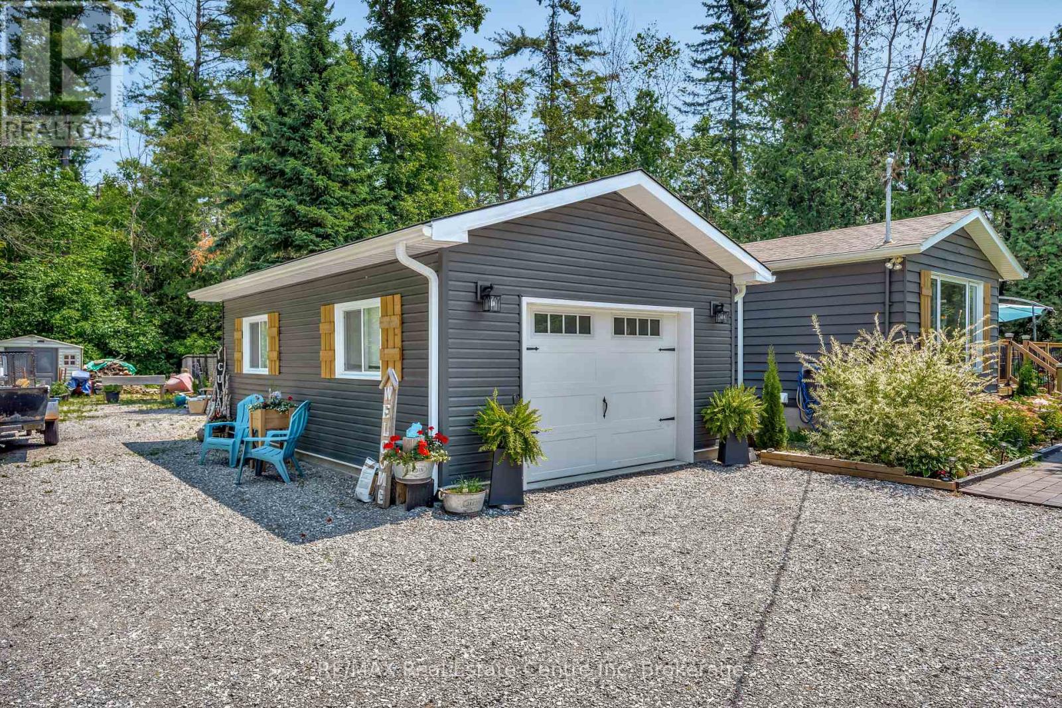33 Graham Drive Kawartha Lakes, Ontario K0M 1N0
$779,900
Welcome to 33 Graham Dr. located in a Private Waterfront Comminity! You can enjoy the exclusive use of the community park and waterfront access (only available to the household owners of this amazing neighbourhood). The sellers have taken it upon themselves to Build a fantastic detached 1.5 car fully insulated and wired Garage/shop, Installed a 24 kw Generac so you never lose power, indulged in a Brand new custom kitchen in the house, landscaped the exterior and now ready to pass the key on to the next owners for worry free and lake life enjoyment! There is a fenced yard for your kids or animals and a fully finished basement. Flexible Closing available. (id:42776)
Property Details
| MLS® Number | X12262968 |
| Property Type | Single Family |
| Community Name | Verulam |
| Amenities Near By | Beach, Golf Nearby, Park |
| Community Features | Fishing |
| Features | Wooded Area, Carpet Free |
| Parking Space Total | 7 |
| Structure | Deck |
Building
| Bathroom Total | 2 |
| Bedrooms Above Ground | 2 |
| Bedrooms Below Ground | 1 |
| Bedrooms Total | 3 |
| Age | 31 To 50 Years |
| Appliances | Garage Door Opener Remote(s) |
| Architectural Style | Bungalow |
| Basement Development | Finished |
| Basement Type | Full (finished) |
| Construction Style Attachment | Detached |
| Cooling Type | Central Air Conditioning |
| Exterior Finish | Vinyl Siding, Wood |
| Fireplace Present | Yes |
| Foundation Type | Block |
| Heating Fuel | Electric |
| Heating Type | Heat Pump |
| Stories Total | 1 |
| Size Interior | 700 - 1,100 Ft2 |
| Type | House |
| Utility Power | Generator |
| Utility Water | Drilled Well |
Parking
| Detached Garage | |
| Garage |
Land
| Acreage | No |
| Fence Type | Fenced Yard |
| Land Amenities | Beach, Golf Nearby, Park |
| Sewer | Septic System |
| Size Depth | 135 Ft |
| Size Frontage | 160 Ft |
| Size Irregular | 160 X 135 Ft |
| Size Total Text | 160 X 135 Ft |
Rooms
| Level | Type | Length | Width | Dimensions |
|---|---|---|---|---|
| Basement | Bathroom | 3.62 m | 1.55 m | 3.62 m x 1.55 m |
| Basement | Bedroom 3 | 3.26 m | 4.2 m | 3.26 m x 4.2 m |
| Basement | Recreational, Games Room | 5.48 m | 4.26 m | 5.48 m x 4.26 m |
| Basement | Laundry Room | 3.62 m | 2.49 m | 3.62 m x 2.49 m |
| Main Level | Kitchen | 3.53 m | 4.35 m | 3.53 m x 4.35 m |
| Main Level | Dining Room | 2.87 m | 4.62 m | 2.87 m x 4.62 m |
| Main Level | Living Room | 3.53 m | 6.26 m | 3.53 m x 6.26 m |
| Main Level | Bathroom | 2.37 m | 1.5 m | 2.37 m x 1.5 m |
| Main Level | Bedroom | 3.42 m | 2.49 m | 3.42 m x 2.49 m |
| Main Level | Primary Bedroom | 3.42 m | 4.09 m | 3.42 m x 4.09 m |
https://www.realtor.ca/real-estate/28559366/33-graham-drive-kawartha-lakes-verulam-verulam

238 Speedvale Avenue, Unit B
Guelph, Ontario N1H 1C4
(519) 836-6365
(519) 836-7975
www.remaxcentre.ca/
Contact Us
Contact us for more information

