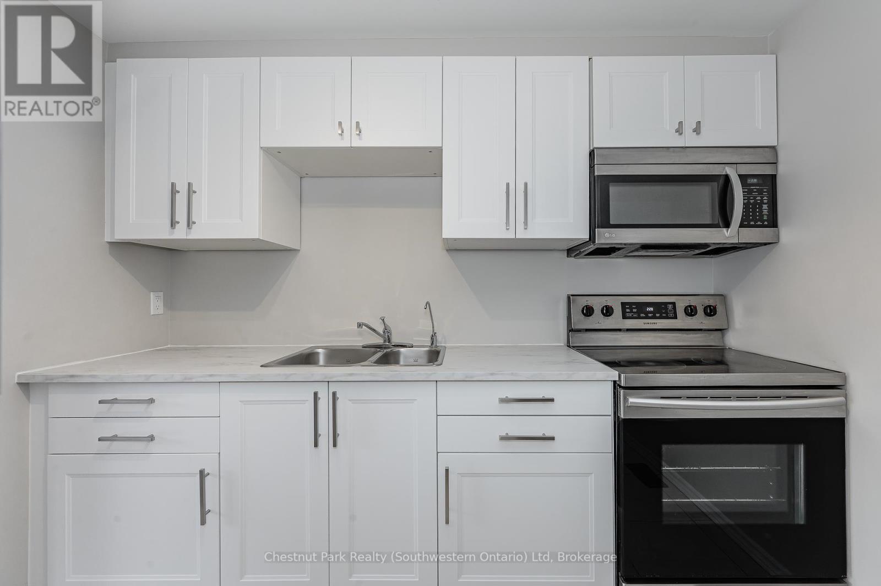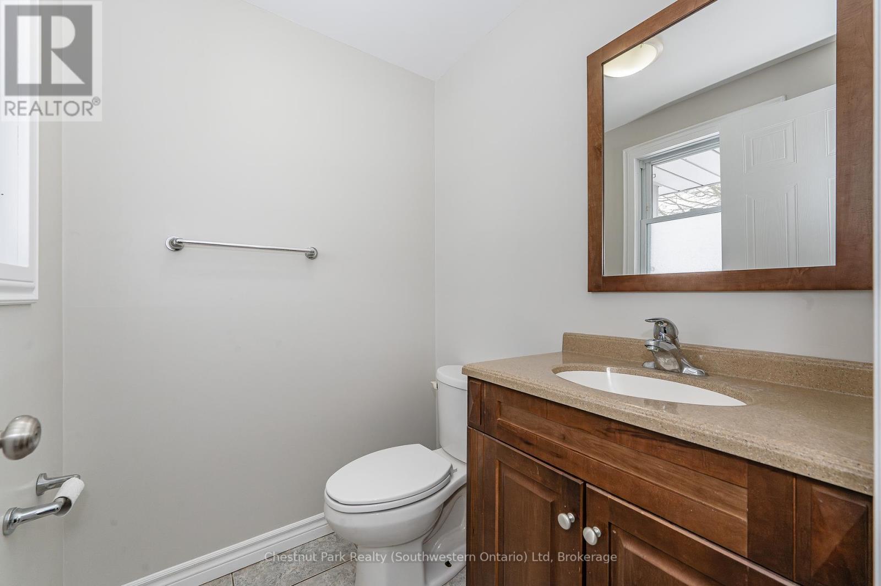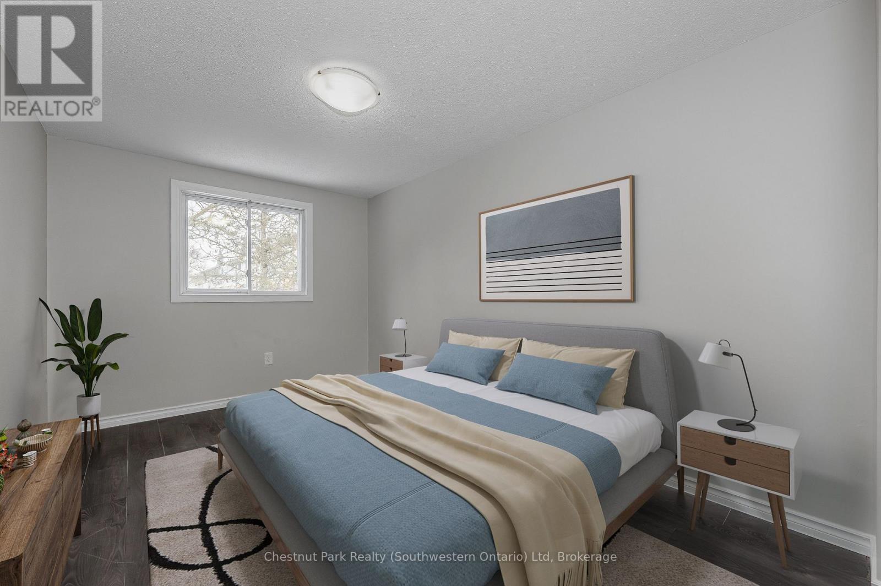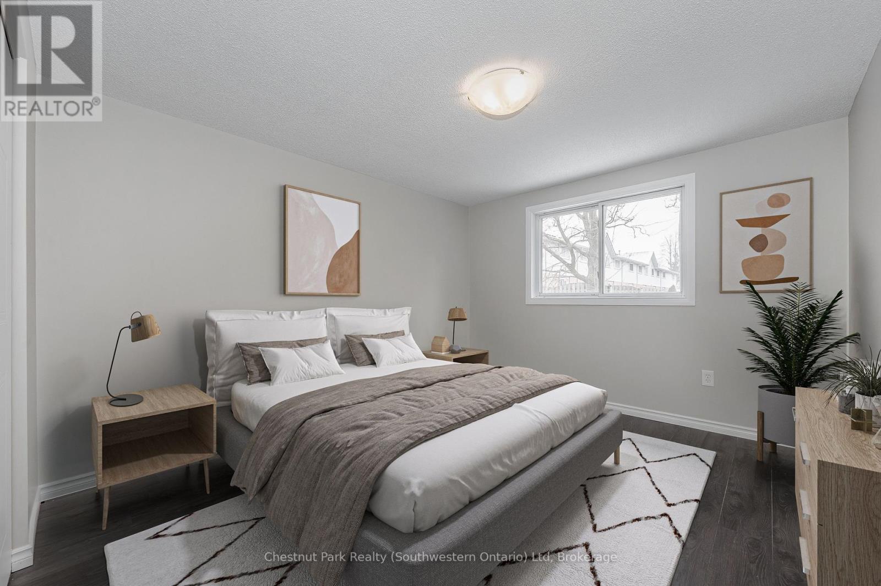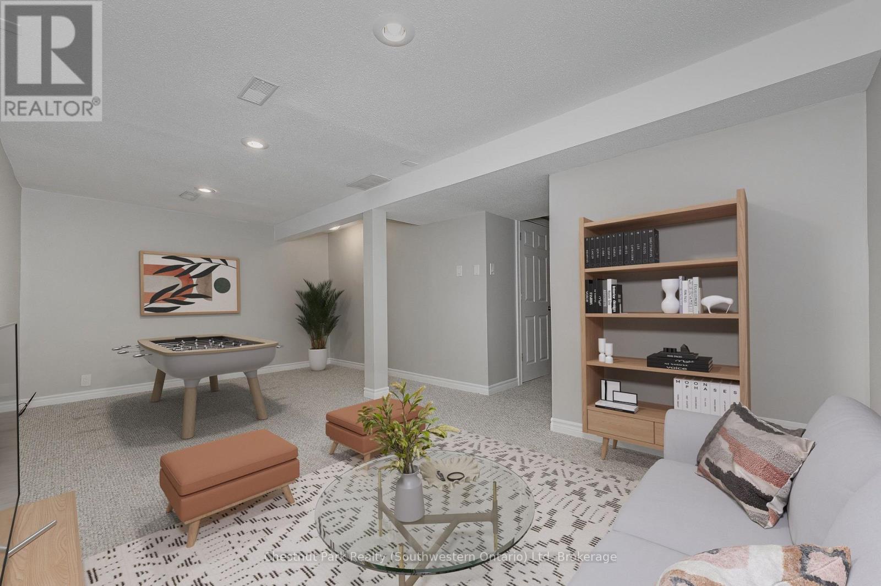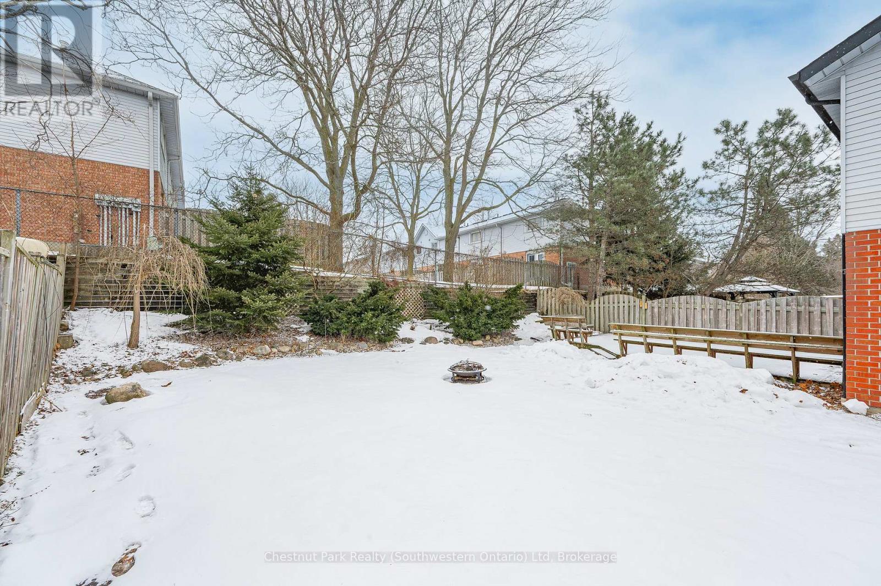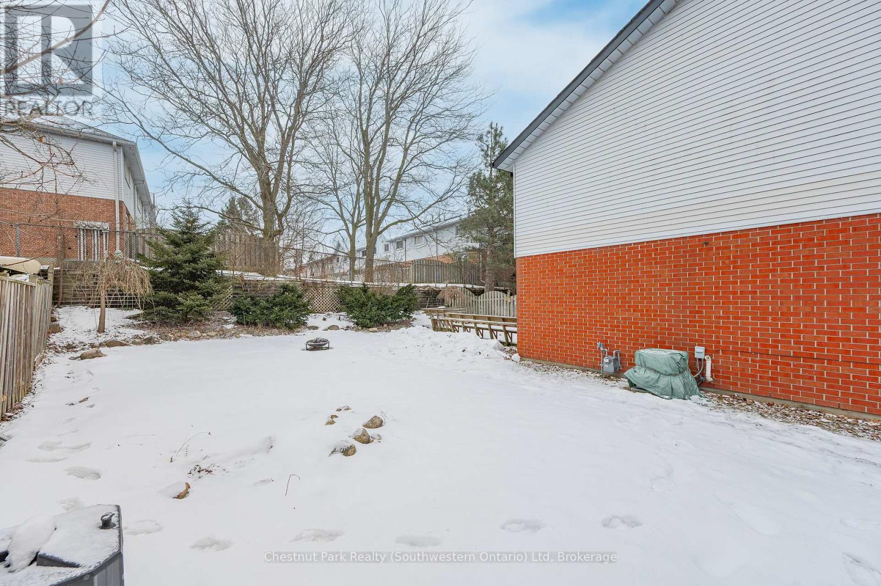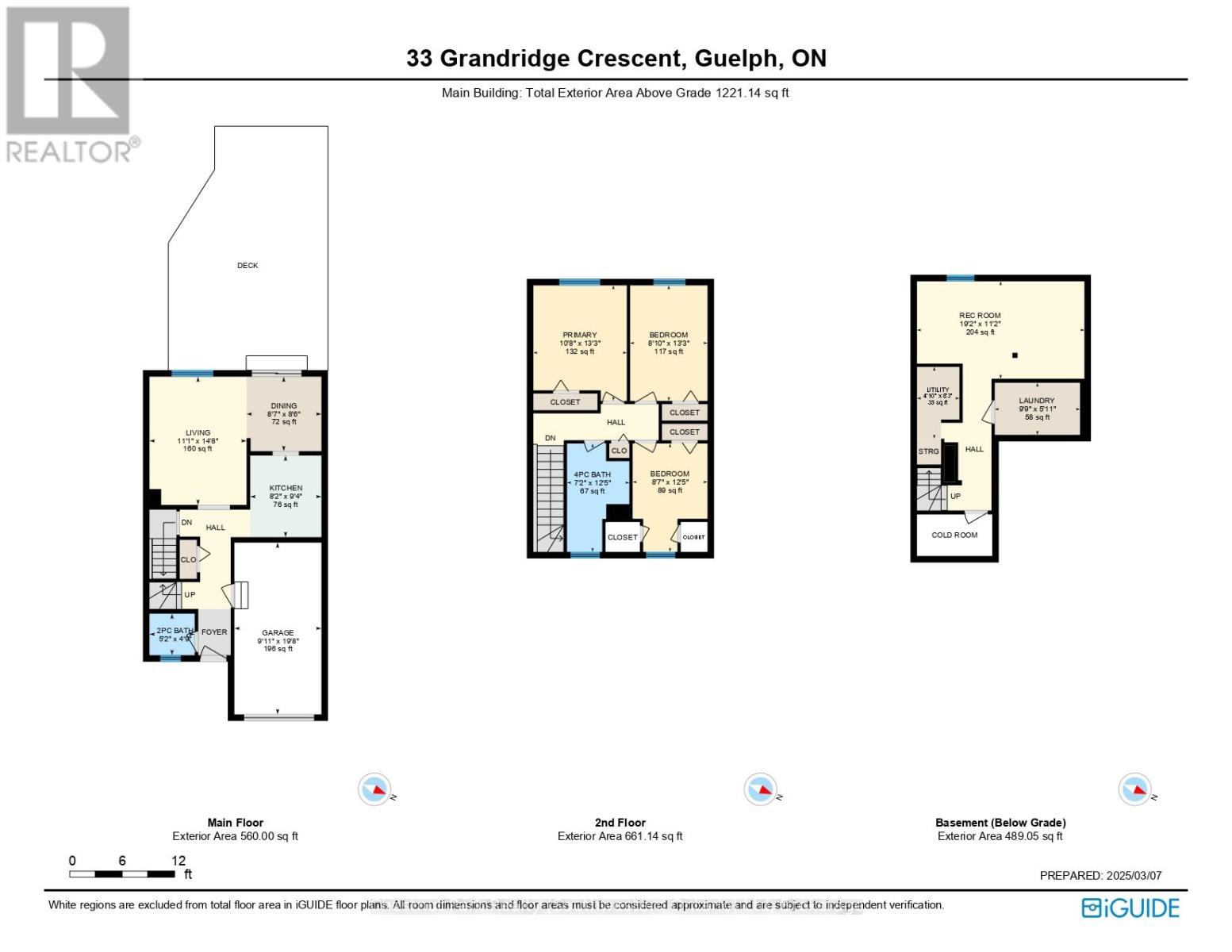33 Grandridge Crescent Guelph, Ontario N1H 8G1
$699,900
Don't be fooled by the term *townhouse* this freehold end-unit offers the space and privacy you've been searching for! With an oversized, fully fenced yard, a spacious deck, and mature trees that will soon provide a lush, private retreat, this home is perfect for families, pet owners, and outdoor entertainers alike. Step inside to discover just over 1,100 sq. ft. of thoughtfully designed living space.The main floor boasts a brand-new white shaker kitchen, a bright dining area, and a cozy living space with sliding door access to the backyard. The front foyer offers inside entry to the garage, adding everyday convenience. Upstairs, you'll find three generous bedrooms and a full bathroom, ideal for a growing family. The fully finished basement adds even more versatility and features brand-new carpet. Plus, the entire unit has been freshly painted, making this home truly move-in ready. Located in a desirable west end community close to parks, schools, and amenities, this home offers style, space, and an unbeatable outdoor setting. A unique opportunity come see for yourself! Home has been virtually staged. (id:42776)
Property Details
| MLS® Number | X12024013 |
| Property Type | Single Family |
| Community Name | Willow West/Sugarbush/West Acres |
| Amenities Near By | Park, Schools |
| Parking Space Total | 2 |
| Structure | Deck, Porch |
Building
| Bathroom Total | 2 |
| Bedrooms Above Ground | 3 |
| Bedrooms Total | 3 |
| Age | 31 To 50 Years |
| Appliances | Dryer, Microwave, Range, Stove, Washer, Refrigerator |
| Basement Development | Finished |
| Basement Type | Full (finished) |
| Construction Style Attachment | Attached |
| Cooling Type | Central Air Conditioning |
| Exterior Finish | Brick, Aluminum Siding |
| Foundation Type | Poured Concrete |
| Half Bath Total | 1 |
| Heating Fuel | Natural Gas |
| Heating Type | Forced Air |
| Stories Total | 2 |
| Size Interior | 1,100 - 1,500 Ft2 |
| Type | Row / Townhouse |
| Utility Water | Municipal Water |
Parking
| Attached Garage | |
| Garage |
Land
| Acreage | No |
| Fence Type | Fenced Yard |
| Land Amenities | Park, Schools |
| Sewer | Sanitary Sewer |
| Size Depth | 107 Ft ,7 In |
| Size Frontage | 40 Ft ,8 In |
| Size Irregular | 40.7 X 107.6 Ft ; 46.65 Ft X 110.66 Ft X 40.69 Ft X 107.56 |
| Size Total Text | 40.7 X 107.6 Ft ; 46.65 Ft X 110.66 Ft X 40.69 Ft X 107.56|under 1/2 Acre |
| Zoning Description | Rl.3 |
Rooms
| Level | Type | Length | Width | Dimensions |
|---|---|---|---|---|
| Second Level | Primary Bedroom | 3.96 m | 3.22 m | 3.96 m x 3.22 m |
| Second Level | Bathroom | 2.19 m | 3.81 m | 2.19 m x 3.81 m |
| Second Level | Bedroom | 4.01 m | 2.69 m | 4.01 m x 2.69 m |
| Second Level | Bedroom | 3.7 m | 2.59 m | 3.7 m x 2.59 m |
| Basement | Other | 4.01 m | 5.79 m | 4.01 m x 5.79 m |
| Main Level | Living Room | 3.17 m | 4.47 m | 3.17 m x 4.47 m |
| Main Level | Dining Room | 2.43 m | 2.56 m | 2.43 m x 2.56 m |
| Main Level | Kitchen | 2.94 m | 2.43 m | 2.94 m x 2.43 m |
| Main Level | Bathroom | 1.58 m | 1.49 m | 1.58 m x 1.49 m |
Utilities
| Cable | Installed |

28 Douglas Street
Guelph, Ontario N1H 2S9
(519) 804-4095
(519) 885-1251
chestnutparkwest.com/
Contact Us
Contact us for more information















