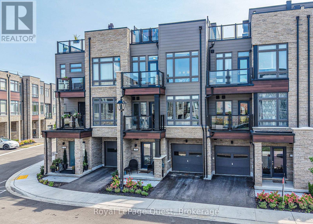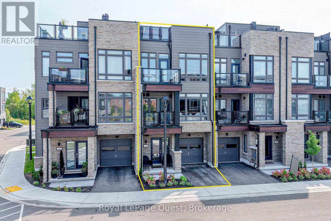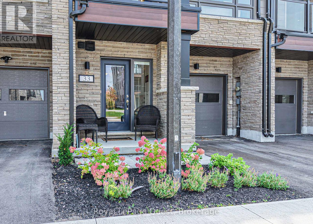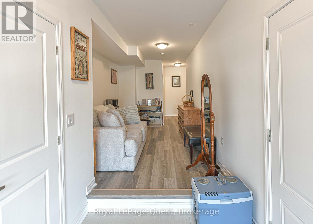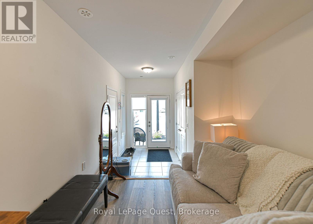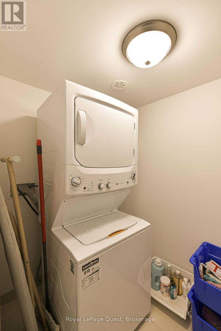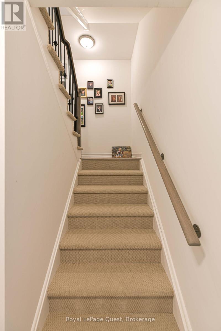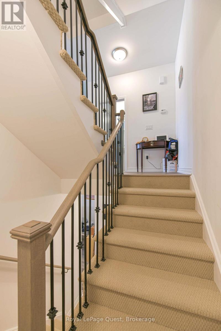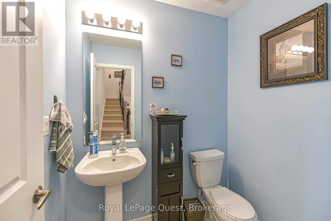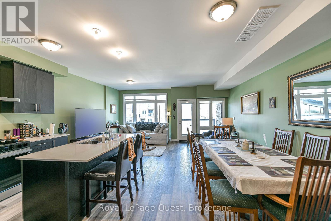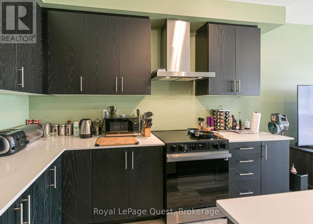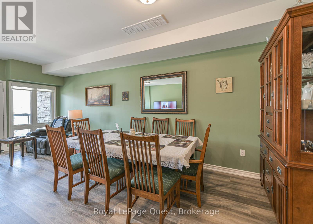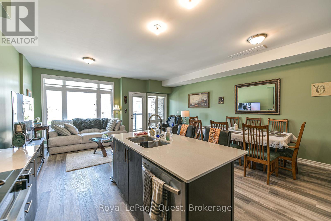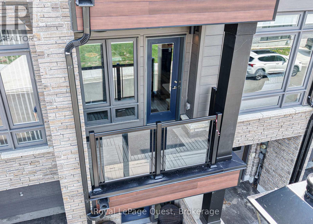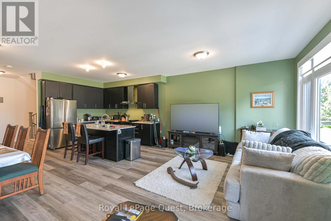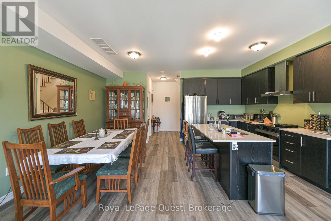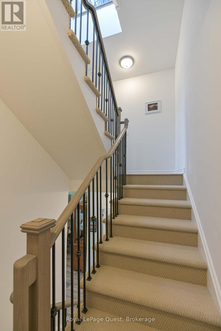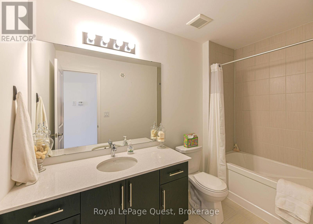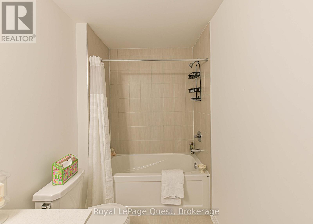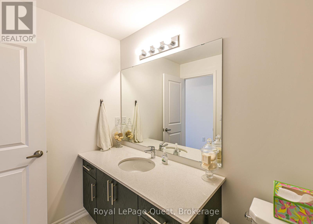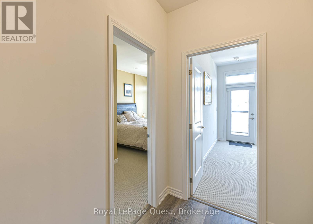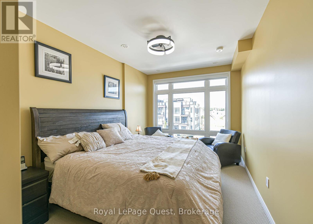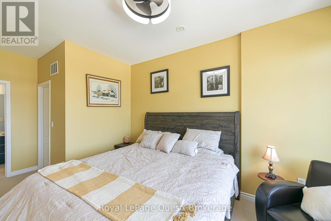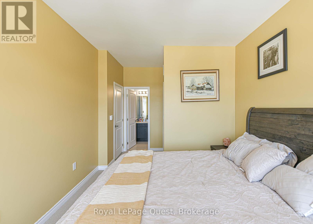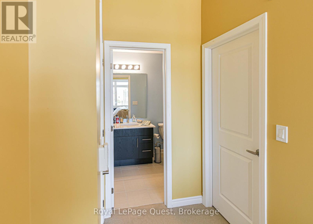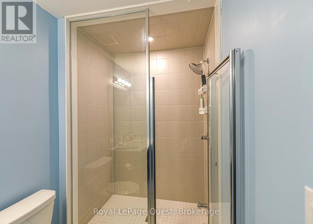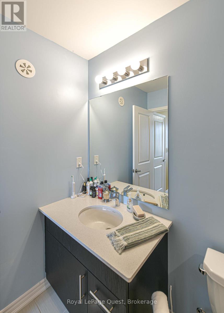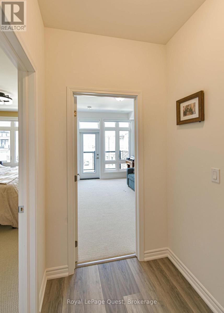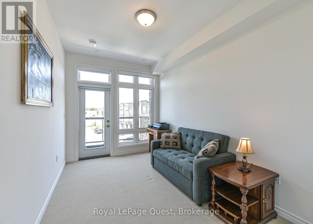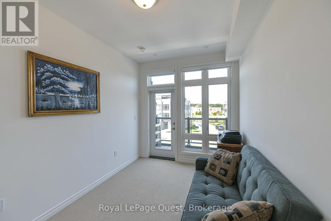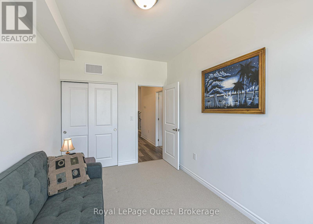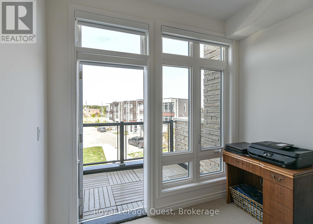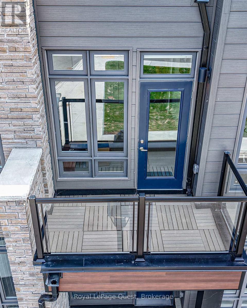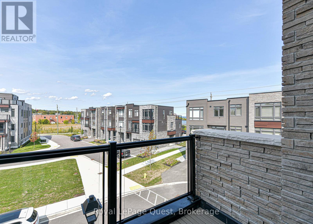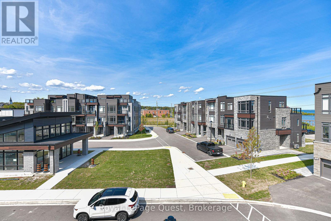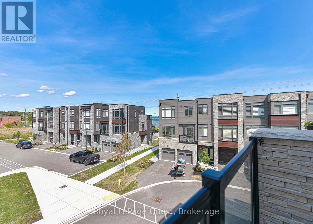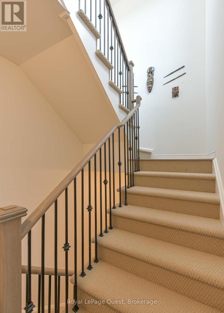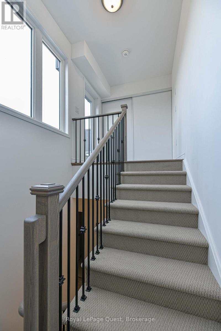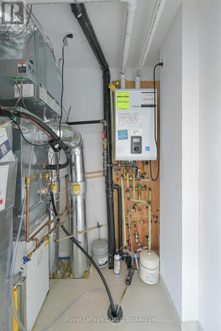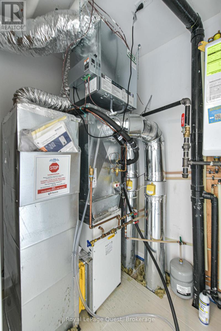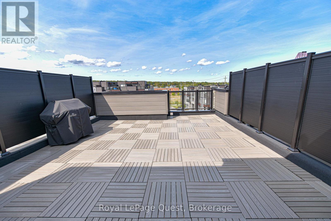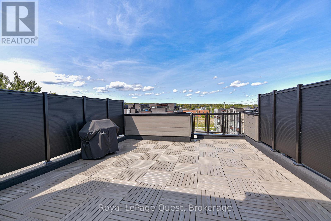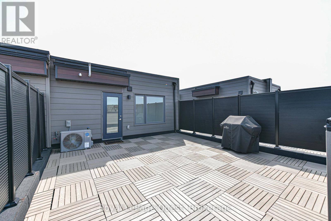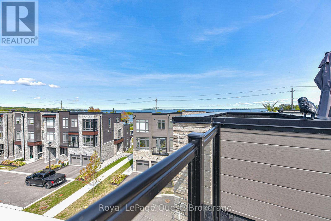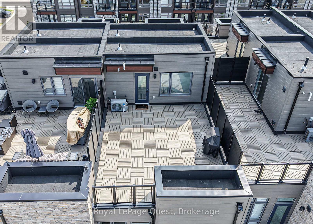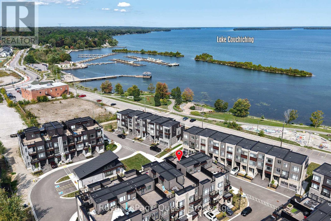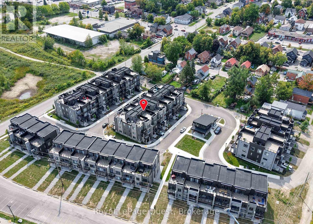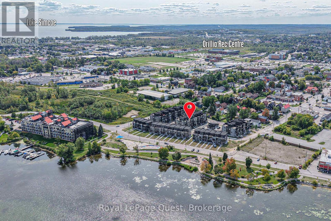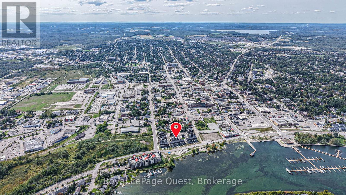33 Wyn Wood Lane Orillia, Ontario L3V 8P7
$634,990Maintenance, Parcel of Tied Land
$250.19 Monthly
Maintenance, Parcel of Tied Land
$250.19 MonthlyDiscover contemporary style and comfort in this newly built 3-storey townhouse, just steps from Orillia's beautiful waterfront. Thoughtfully designed, this home blends modern finishes with functional living spaces, making it ideal for professionals, couples, or anyone seeking a low-maintenance lifestyle by the lake. Featuring two spacious bedrooms, including a primary suite with a private ensuite, and two and a half bathrooms with sleek, modern finishes, this home offers both convenience and comfort. The bright, open-concept main floor is filled with natural light, creating an inviting space for everyday living and entertaining. One of the standout features is the private rooftop patio, offering breathtaking views of Lake Couchiching perfect for hosting friends or enjoying a quiet evening outdoors. Situated in a prime location, you'll be within walking distance of the waterfront, parks, dining, shops, and all the charm of downtown Orillia. With three levels of stylish living space and a rooftop retreat, this home is the perfect blend of modern luxury and lakeside lifestyle. (id:42776)
Property Details
| MLS® Number | S12397326 |
| Property Type | Single Family |
| Community Name | Orillia |
| Amenities Near By | Beach, Park, Schools |
| Community Features | Community Centre |
| Equipment Type | Water Heater - Tankless, Water Heater |
| Parking Space Total | 2 |
| Rental Equipment Type | Water Heater - Tankless, Water Heater |
| View Type | View Of Water, City View |
Building
| Bathroom Total | 3 |
| Bedrooms Above Ground | 2 |
| Bedrooms Total | 2 |
| Age | 0 To 5 Years |
| Appliances | Water Heater - Tankless |
| Basement Type | None |
| Construction Style Attachment | Attached |
| Cooling Type | Central Air Conditioning |
| Exterior Finish | Brick, Vinyl Siding |
| Foundation Type | Slab, Poured Concrete |
| Half Bath Total | 1 |
| Heating Fuel | Natural Gas |
| Heating Type | Forced Air |
| Stories Total | 3 |
| Size Interior | 1,500 - 2,000 Ft2 |
| Type | Row / Townhouse |
| Utility Water | Municipal Water |
Parking
| Attached Garage | |
| Garage |
Land
| Acreage | No |
| Land Amenities | Beach, Park, Schools |
| Sewer | Sanitary Sewer |
| Size Depth | 47 Ft ,10 In |
| Size Frontage | 19 Ft ,8 In |
| Size Irregular | 19.7 X 47.9 Ft |
| Size Total Text | 19.7 X 47.9 Ft |
| Zoning Description | R4-15 |
Rooms
| Level | Type | Length | Width | Dimensions |
|---|---|---|---|---|
| Second Level | Great Room | 7.06 m | 5.81 m | 7.06 m x 5.81 m |
| Third Level | Bedroom 2 | 3.96 m | 2.59 m | 3.96 m x 2.59 m |
| Third Level | Primary Bedroom | 4.11 m | 3.04 m | 4.11 m x 3.04 m |
| Ground Level | Recreational, Games Room | 4.31 m | 2.54 m | 4.31 m x 2.54 m |
https://www.realtor.ca/real-estate/28848835/33-wyn-wood-lane-orillia-orillia

19 Andrew Street North
Orillia, Ontario L3V 5H9
(705) 327-9999
www.royallepagequest.ca/
Contact Us
Contact us for more information

