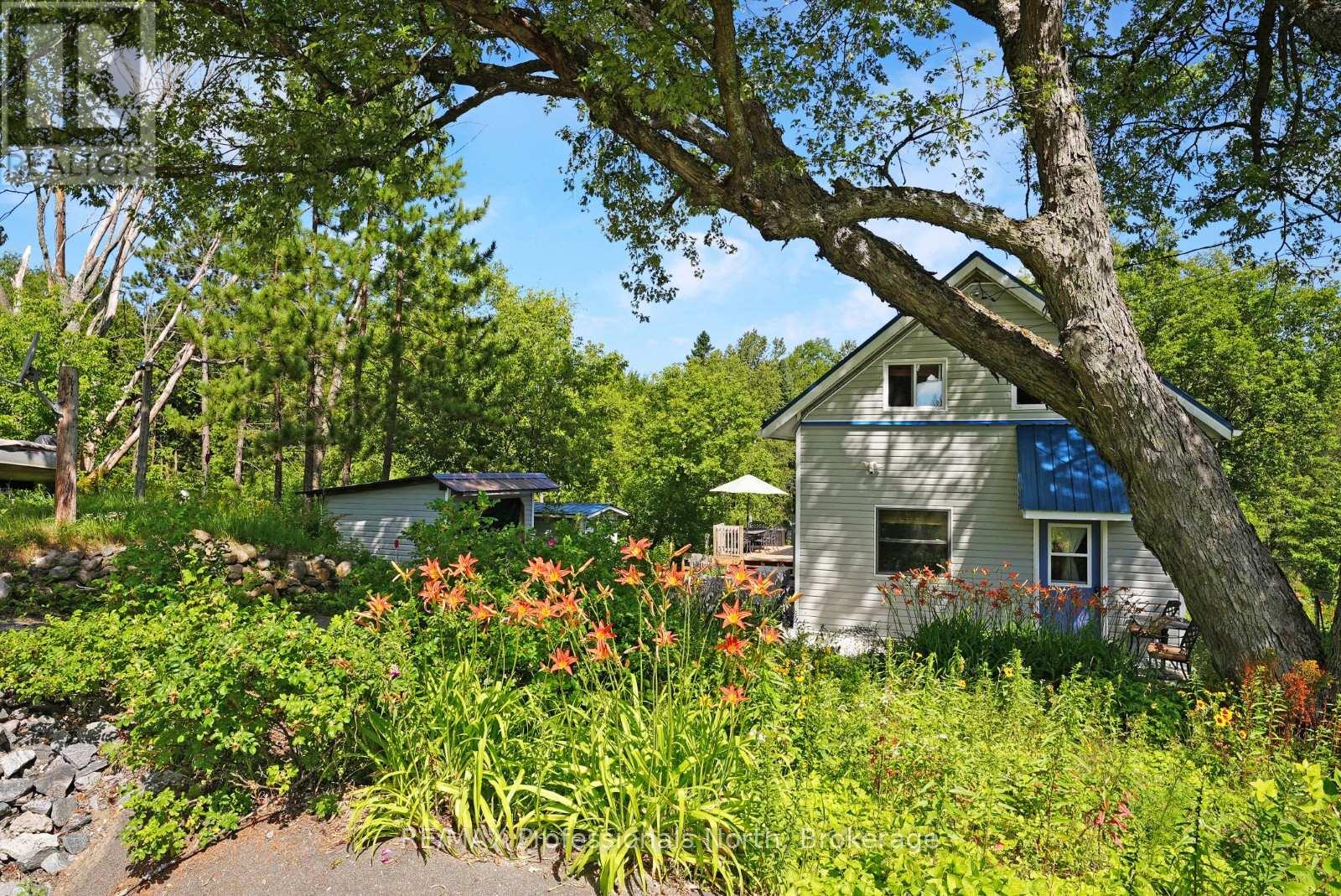33085 Highway 62 Hastings Highlands, Ontario K0L 2S0
3 Bedroom
2 Bathroom
1,500 - 2,000 ft2
Fireplace
Forced Air
$429,000
Nestled in the heart of Maynooth, Ontario, this charming 3-bedroom, 2-bathroom home offers a serene retreat with over 1,600 square feet of living space. The open-concept design seamlessly connects the kitchen, living room, and dining room, featuring modern stainless steel appliances. Incredible perennial gardens surround the property. Walk outside to enjoy the private, sloping yard bordered by a year-round running stream. With access to pickleball at the library community center, delightful treats at Sunrun Cafe, and steps to a vibrant farmers market every Saturday, this home offers the perfect blend of comfort and community. (id:42776)
Property Details
| MLS® Number | X12313331 |
| Property Type | Single Family |
| Community Name | Monteagle Ward |
| Equipment Type | Propane Tank, Water Heater |
| Parking Space Total | 5 |
| Rental Equipment Type | Propane Tank, Water Heater |
Building
| Bathroom Total | 2 |
| Bedrooms Above Ground | 3 |
| Bedrooms Total | 3 |
| Basement Development | Unfinished |
| Basement Type | Full (unfinished) |
| Construction Style Attachment | Detached |
| Exterior Finish | Vinyl Siding |
| Fireplace Present | Yes |
| Fireplace Total | 1 |
| Fireplace Type | Woodstove,free Standing Metal |
| Foundation Type | Block, Stone |
| Half Bath Total | 1 |
| Heating Fuel | Propane |
| Heating Type | Forced Air |
| Stories Total | 2 |
| Size Interior | 1,500 - 2,000 Ft2 |
| Type | House |
| Utility Water | Drilled Well |
Parking
| No Garage |
Land
| Access Type | Year-round Access |
| Acreage | No |
| Sewer | Septic System |
| Size Depth | 198 Ft |
| Size Frontage | 66 Ft |
| Size Irregular | 66 X 198 Ft |
| Size Total Text | 66 X 198 Ft |
| Zoning Description | R1 |
Rooms
| Level | Type | Length | Width | Dimensions |
|---|---|---|---|---|
| Second Level | Bedroom 2 | 3.05 m | 4.27 m | 3.05 m x 4.27 m |
| Second Level | Bedroom 3 | 3.96 m | 2.74 m | 3.96 m x 2.74 m |
| Main Level | Living Room | 7.62 m | 5.18 m | 7.62 m x 5.18 m |
| Main Level | Kitchen | 3.66 m | 4.57 m | 3.66 m x 4.57 m |
| Main Level | Bedroom | 3.96 m | 4.27 m | 3.96 m x 4.27 m |
| Main Level | Bathroom | 2.13 m | 3.05 m | 2.13 m x 3.05 m |
| Main Level | Laundry Room | 1.22 m | 1.83 m | 1.22 m x 1.83 m |
Utilities
| Wireless | Available |
| Electricity Connected | Connected |
Contact Us
Contact us for more information







































