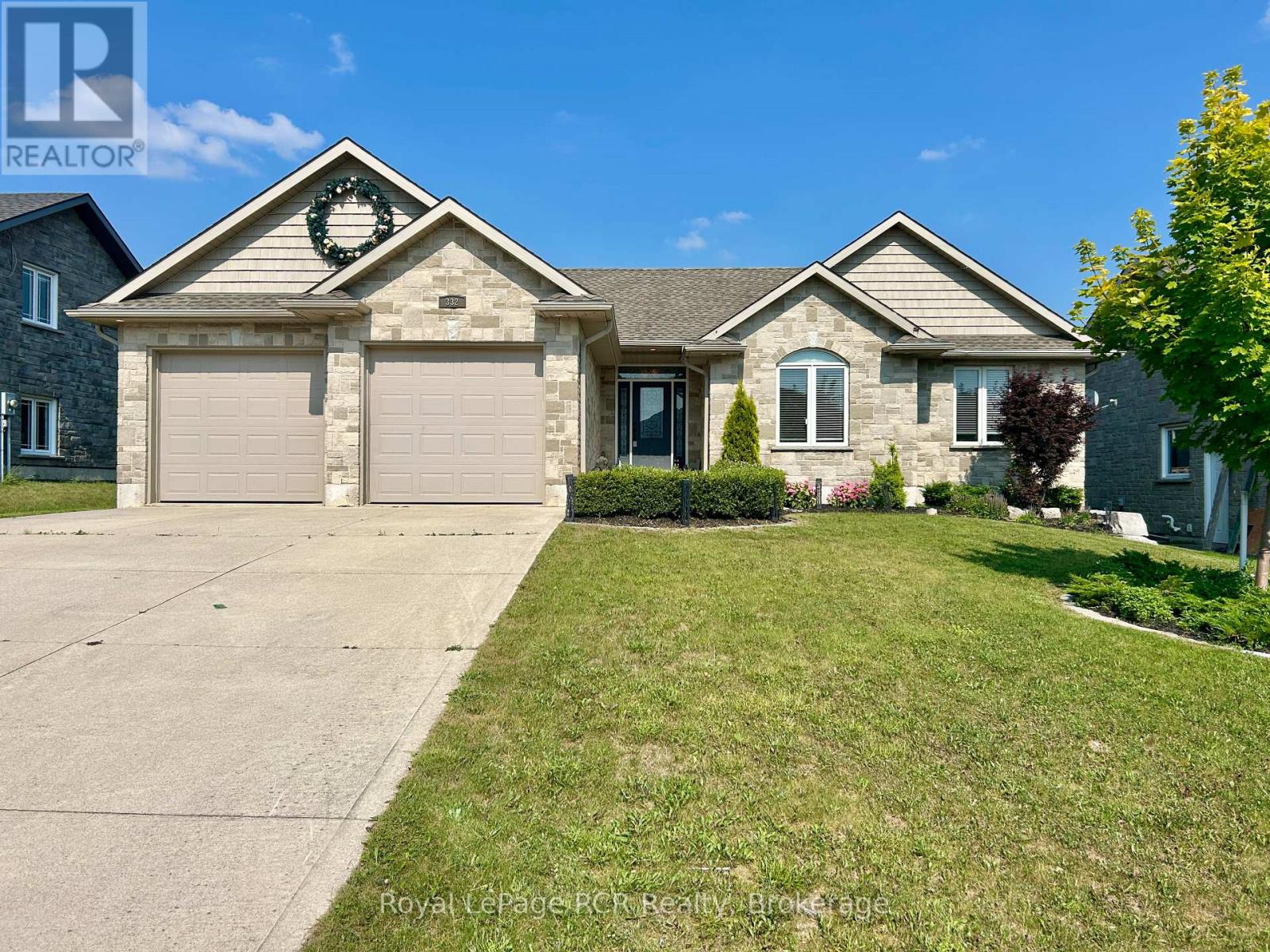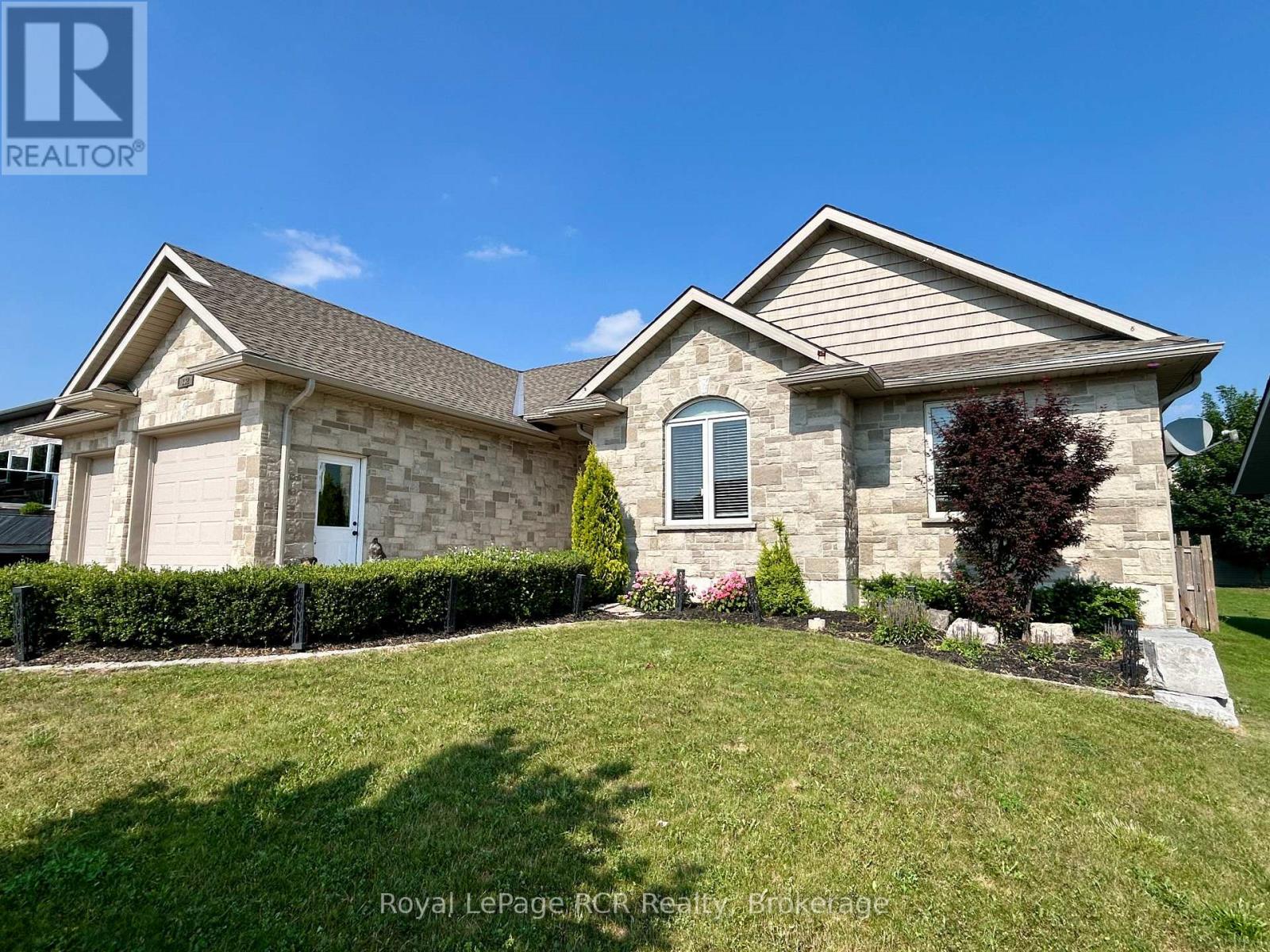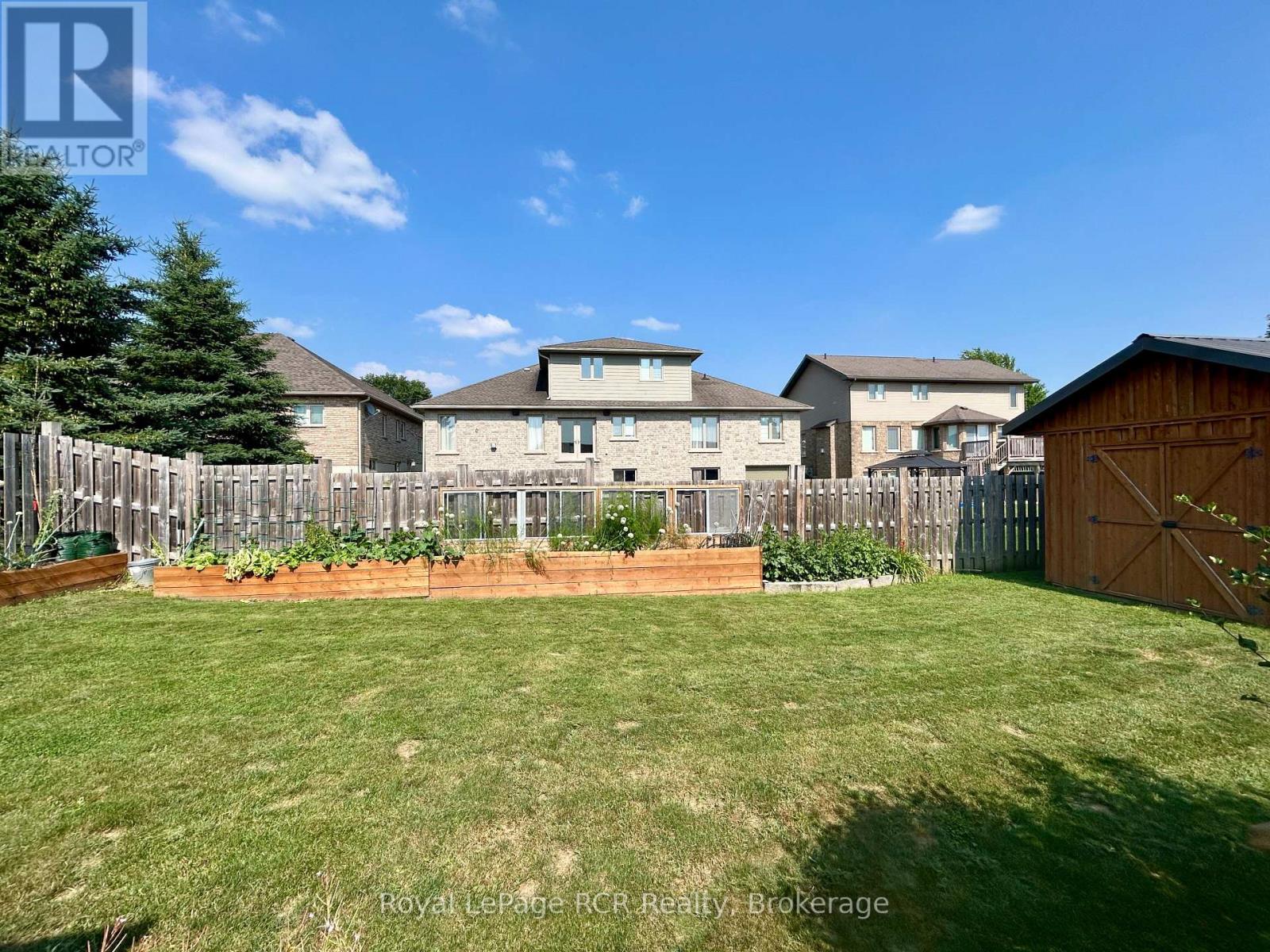332 Westwood Drive Brockton, Ontario N0G 2V0
$700,000
Discover Your Dream Home in Walkerton! Step into this exceptional stone bungalow, ideally situated in a desirable Walkerton neighborhood. The backyard is an entertainer's paradise, featuring a hot tub with pergola, refreshing heated pool, a dedicated lounge area with pergola, and a spacious deck perfect for gatherings. You'll also find a large shed and raised garden boxes. Inside, the main floor boasts an open-concept layout, seamlessly connecting the inviting foyer, living room, dining area and solid wood kitchen. This level also includes a convenient laundry room, a 4pc. guest bath and three bedrooms, with the master suite offering a 4pc. ensuite bath and a walk-in closet. The lower level expands your living space, providing a versatile office or flex space, abundant storage, a 4th bedroom, a 2pc. bath with rough-ins for a future shower and a cold room. The large rec room offers ample space for a pool table. This home is perfectly priced and caters to families, retirees or young couples alike. Enjoy the comfort of central air conditioning and a gas furnace. With numerous inclusions, this bungalow is ready for you to move in and create lasting memories! (id:42776)
Property Details
| MLS® Number | X12292447 |
| Property Type | Single Family |
| Community Name | Brockton |
| Equipment Type | None |
| Features | Sump Pump |
| Parking Space Total | 6 |
| Pool Type | Above Ground Pool |
| Rental Equipment Type | None |
Building
| Bathroom Total | 3 |
| Bedrooms Above Ground | 3 |
| Bedrooms Below Ground | 1 |
| Bedrooms Total | 4 |
| Age | 6 To 15 Years |
| Appliances | Garage Door Opener Remote(s), Water Heater, Water Meter, Dishwasher, Dryer, Microwave, Stove, Washer, Window Coverings, Refrigerator |
| Architectural Style | Bungalow |
| Basement Development | Finished |
| Basement Type | Full (finished) |
| Construction Style Attachment | Detached |
| Cooling Type | Central Air Conditioning, Air Exchanger |
| Exterior Finish | Stone |
| Foundation Type | Poured Concrete |
| Half Bath Total | 1 |
| Heating Fuel | Natural Gas |
| Heating Type | Forced Air |
| Stories Total | 1 |
| Size Interior | 1,100 - 1,500 Ft2 |
| Type | House |
| Utility Water | Municipal Water |
Parking
| Attached Garage | |
| Garage |
Land
| Acreage | No |
| Sewer | Sanitary Sewer |
| Size Depth | 125 Ft |
| Size Frontage | 71 Ft |
| Size Irregular | 71 X 125 Ft |
| Size Total Text | 71 X 125 Ft |
| Zoning Description | R1 |
Rooms
| Level | Type | Length | Width | Dimensions |
|---|---|---|---|---|
| Basement | Office | 4.1 m | 3.19 m | 4.1 m x 3.19 m |
| Basement | Utility Room | 6.81 m | 3.12 m | 6.81 m x 3.12 m |
| Basement | Bathroom | 2.42 m | 2.17 m | 2.42 m x 2.17 m |
| Basement | Bedroom 4 | 4.46 m | 3.12 m | 4.46 m x 3.12 m |
| Basement | Recreational, Games Room | 9.01 m | 6.72 m | 9.01 m x 6.72 m |
| Basement | Cold Room | 2.29 m | 1.33 m | 2.29 m x 1.33 m |
| Main Level | Foyer | 2.68 m | 2.46 m | 2.68 m x 2.46 m |
| Main Level | Living Room | 5.45 m | 5.04 m | 5.45 m x 5.04 m |
| Main Level | Kitchen | 3.69 m | 3.36 m | 3.69 m x 3.36 m |
| Main Level | Dining Room | 3.69 m | 3.38 m | 3.69 m x 3.38 m |
| Main Level | Bathroom | 2.53 m | 1.62 m | 2.53 m x 1.62 m |
| Main Level | Laundry Room | 2.55 m | 1.75 m | 2.55 m x 1.75 m |
| Main Level | Bedroom | 4.4 m | 3.41 m | 4.4 m x 3.41 m |
| Main Level | Bedroom 2 | 3.64 m | 3.39 m | 3.64 m x 3.39 m |
| Main Level | Primary Bedroom | 4.16 m | 3.65 m | 4.16 m x 3.65 m |
| Main Level | Bathroom | 3.47 m | 1.59 m | 3.47 m x 1.59 m |
https://www.realtor.ca/real-estate/28621330/332-westwood-drive-brockton-brockton

425 10th St,
Hanover, N4N 1P8
(519) 364-7370
(519) 364-2363
royallepagercr.com/
Contact Us
Contact us for more information











































