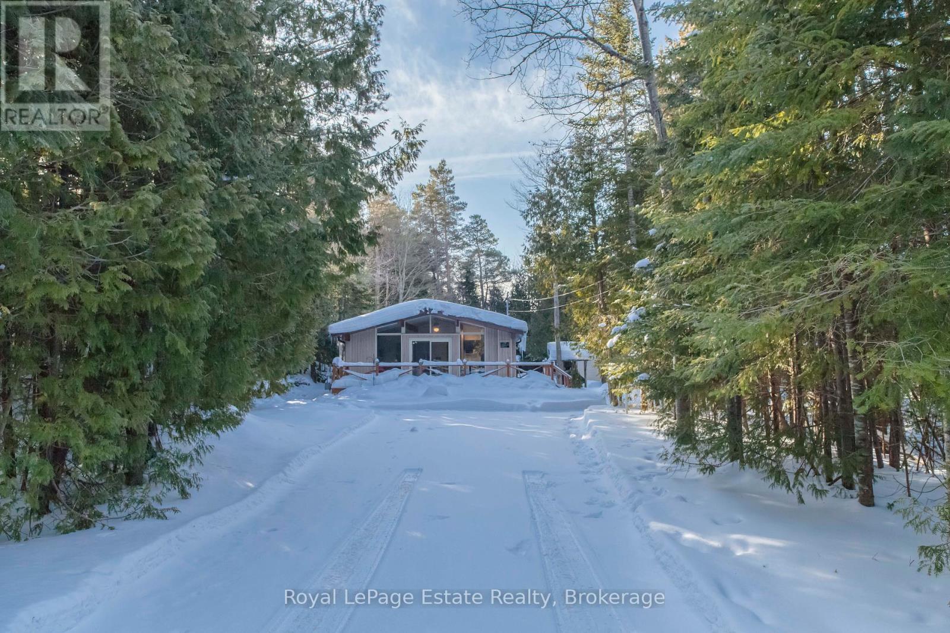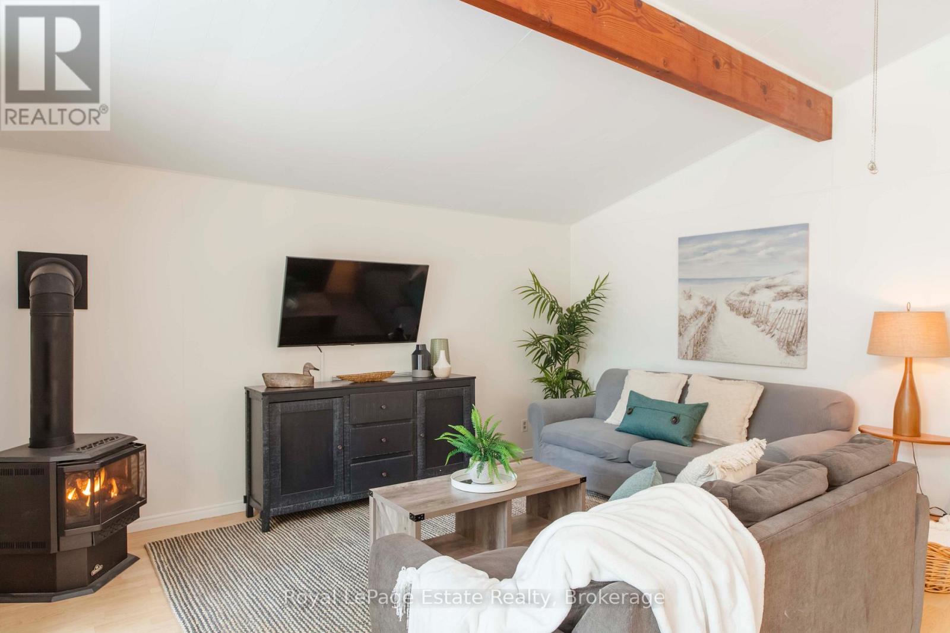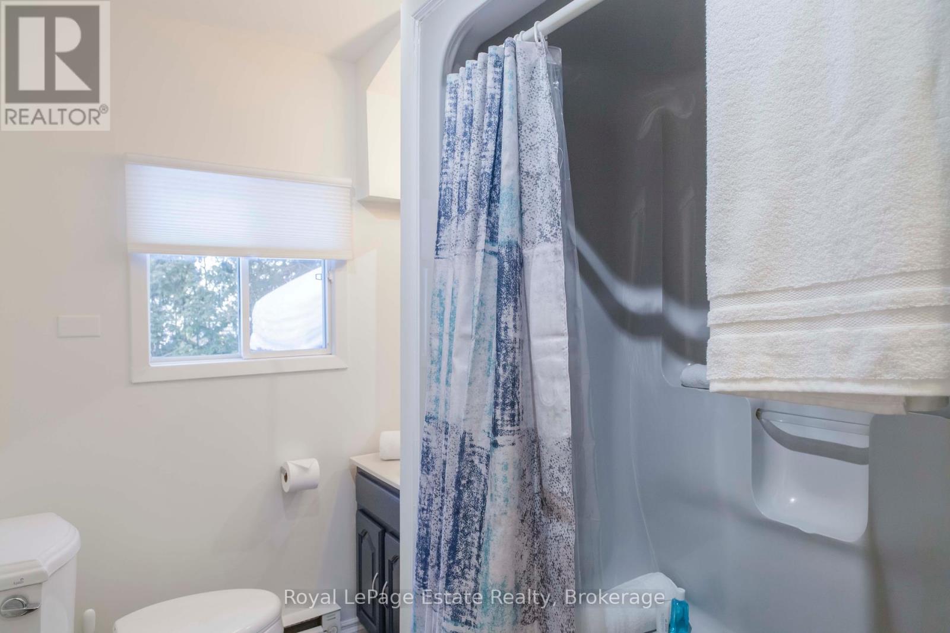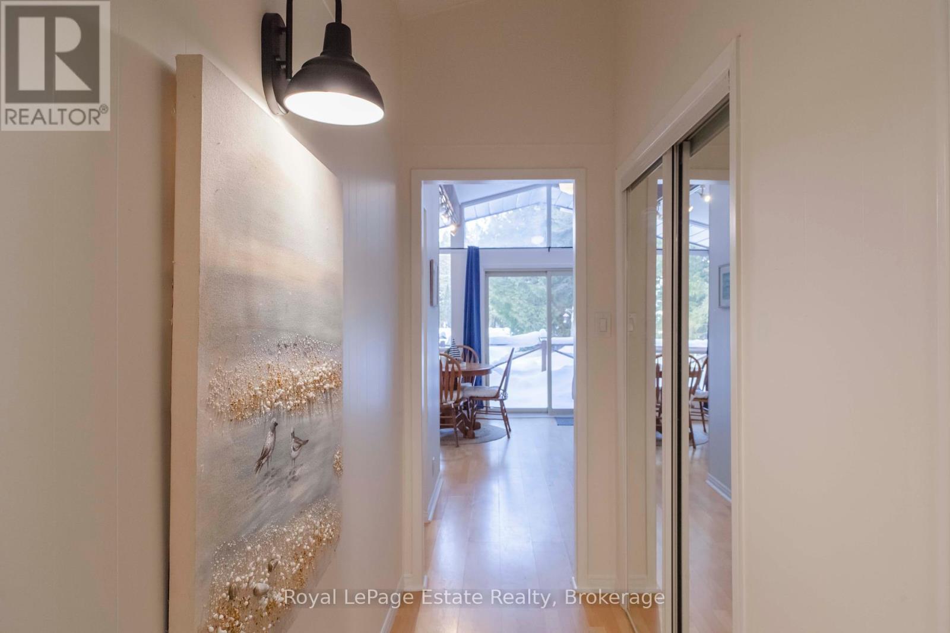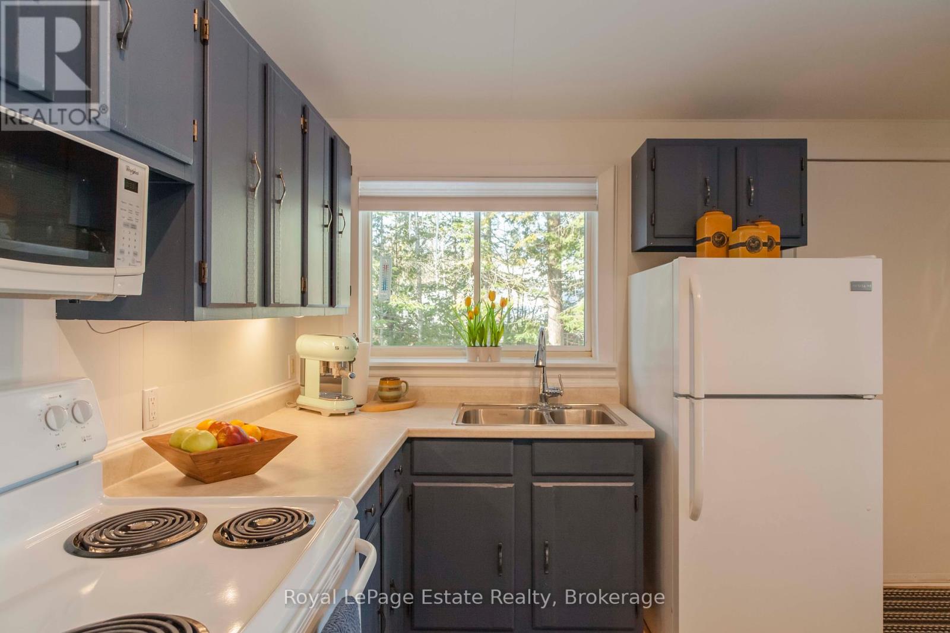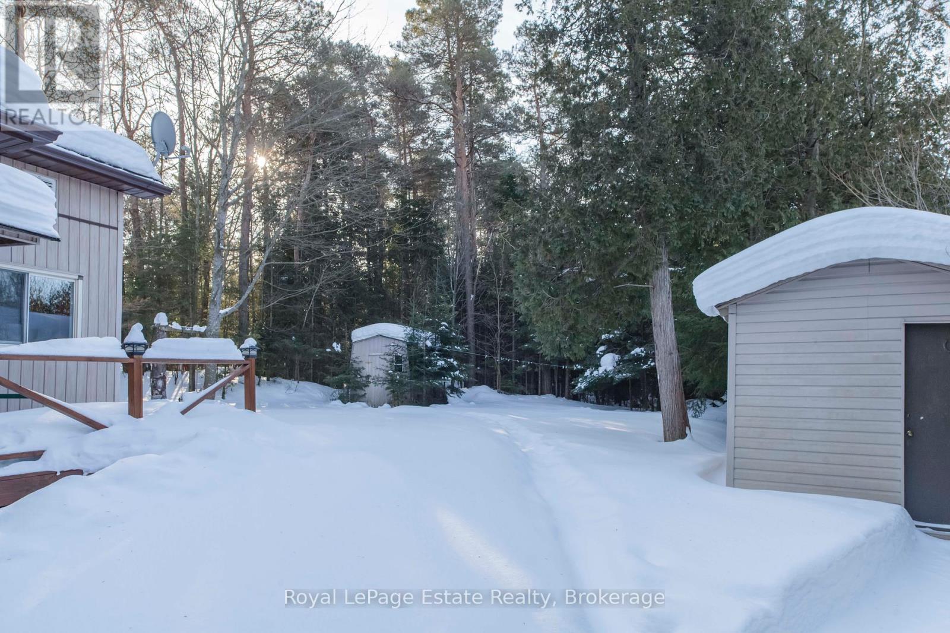334 Sixth Street N South Bruce Peninsula, Ontario N0H 2G0
$539,900
INCREDIBLE NORTH SAUBLE BEACH Location with Privacy! Freshly fully painted and ready to Enjoy! Have the best of all worlds. Use as a family escape to the sandy shores of Sauble Beach, or invest in a fantastic property with fabulous proven rental results. This TURN KEY year-round 4 bedroom, 1 1/2 bath home or cottage has all a family or renter will need including most furnishings and contents! Offering privacy on a treed lot with ample parking to being only minutes away from both Main St and the sandy shores of Lake Huron. Enjoy the quiet and privacy, head down to the beach for the sunsets of Sauble, or relax on your deck with a cocktail. For those cooler days or chilly nights, the fireplace is a great addition. Just move in and enjoy! (id:42776)
Property Details
| MLS® Number | X11971330 |
| Property Type | Single Family |
| Community Name | South Bruce Peninsula |
| Amenities Near By | Beach, Schools |
| Community Features | Community Centre |
| Features | Wooded Area, Level, Carpet Free |
| Parking Space Total | 6 |
| Structure | Deck, Shed, Shed |
Building
| Bathroom Total | 2 |
| Bedrooms Above Ground | 4 |
| Bedrooms Total | 4 |
| Amenities | Fireplace(s) |
| Appliances | Water Heater, Furniture, Microwave, Refrigerator, Stove, Window Coverings |
| Architectural Style | Bungalow |
| Basement Development | Unfinished |
| Basement Type | Crawl Space (unfinished) |
| Construction Style Attachment | Detached |
| Exterior Finish | Vinyl Siding |
| Fireplace Present | Yes |
| Fireplace Total | 1 |
| Foundation Type | Block |
| Half Bath Total | 1 |
| Heating Fuel | Natural Gas |
| Heating Type | Baseboard Heaters |
| Stories Total | 1 |
| Size Interior | 700 - 1,100 Ft2 |
| Type | House |
| Utility Water | Sand Point |
Parking
| No Garage |
Land
| Access Type | Year-round Access |
| Acreage | No |
| Land Amenities | Beach, Schools |
| Landscape Features | Landscaped |
| Sewer | Septic System |
| Size Depth | 200 Ft |
| Size Frontage | 66 Ft |
| Size Irregular | 66 X 200 Ft |
| Size Total Text | 66 X 200 Ft|under 1/2 Acre |
| Zoning Description | R2 |
Rooms
| Level | Type | Length | Width | Dimensions |
|---|---|---|---|---|
| Main Level | Living Room | 4.75 m | 4.65 m | 4.75 m x 4.65 m |
| Main Level | Kitchen | 3.35 m | 2.24 m | 3.35 m x 2.24 m |
| Main Level | Primary Bedroom | 2.97 m | 2.9 m | 2.97 m x 2.9 m |
| Main Level | Bedroom | 3.07 m | 2.21 m | 3.07 m x 2.21 m |
| Main Level | Bedroom | 3.07 m | 2.34 m | 3.07 m x 2.34 m |
| Main Level | Bedroom | 2.59 m | 2.31 m | 2.59 m x 2.31 m |
| Main Level | Bathroom | Measurements not available | ||
| Main Level | Bathroom | Measurements not available |
Utilities
| Cable | Available |
202 Main St, 202 Main St
Sauble Beach, Ontario N0H 2G0
(416) 690-5100
www.estaterealty.ca/
202 Main St, 202 Main St
Sauble Beach, Ontario N0H 2G0
(416) 690-5100
www.estaterealty.ca/
Contact Us
Contact us for more information

