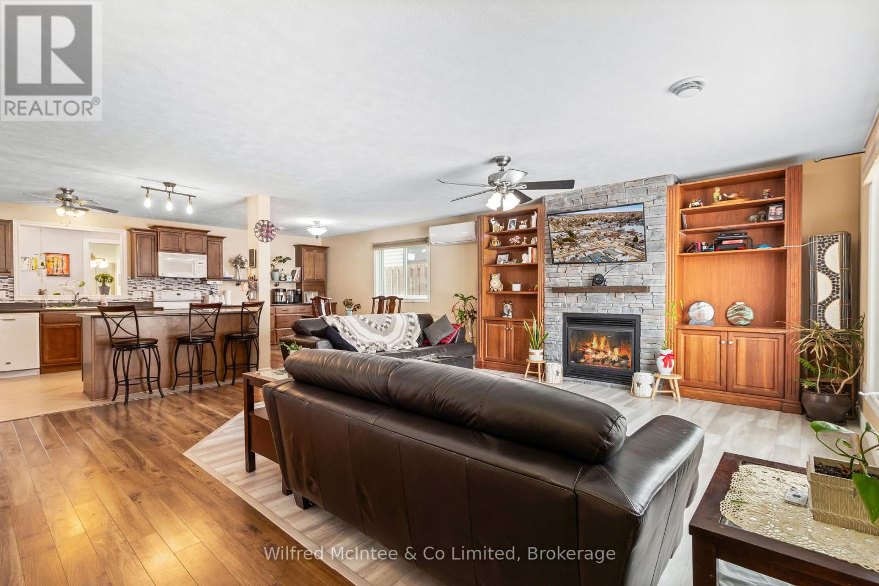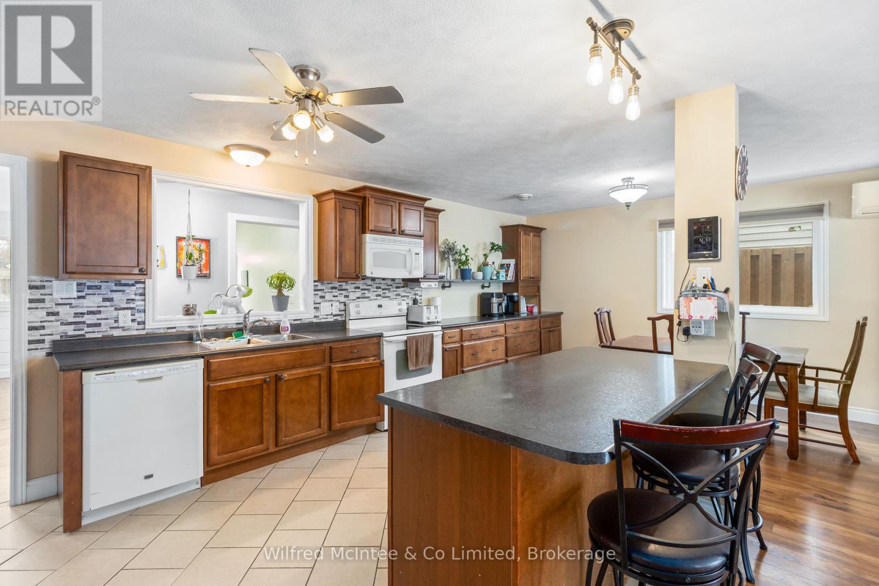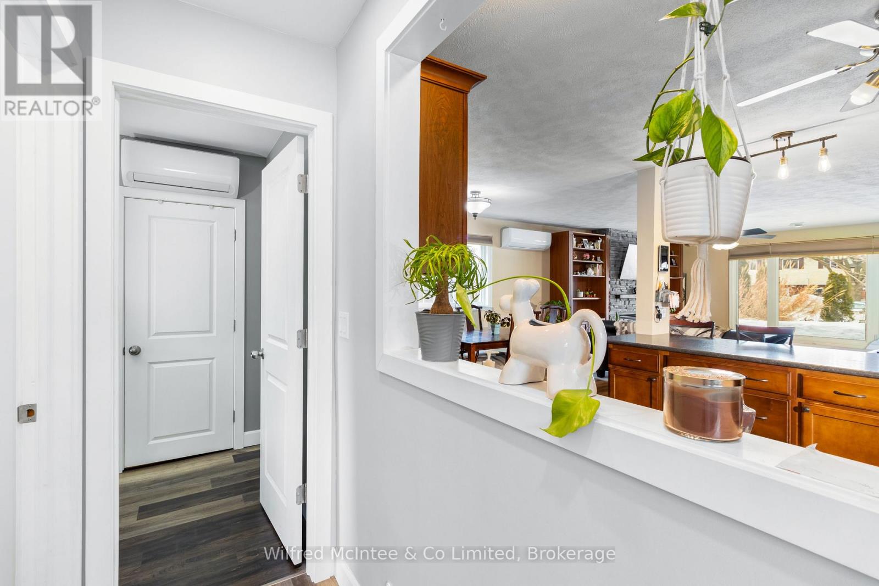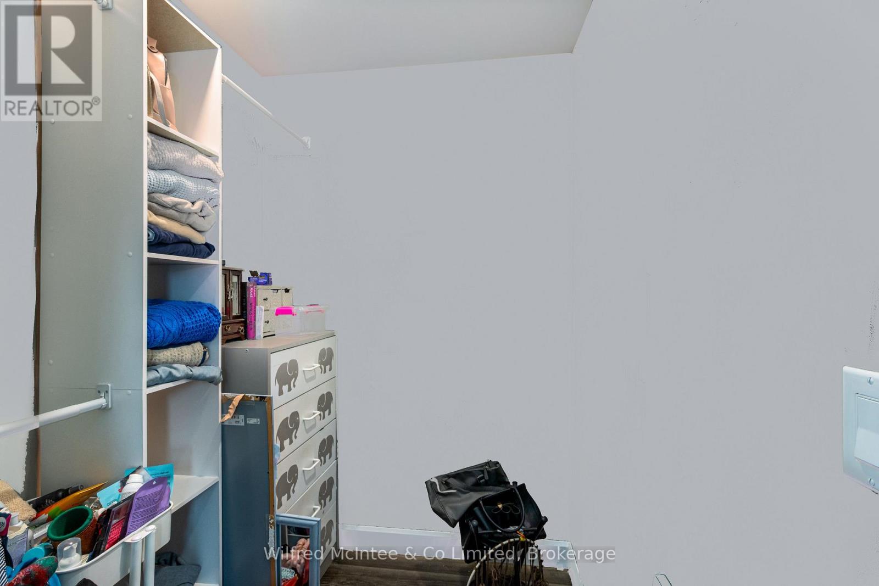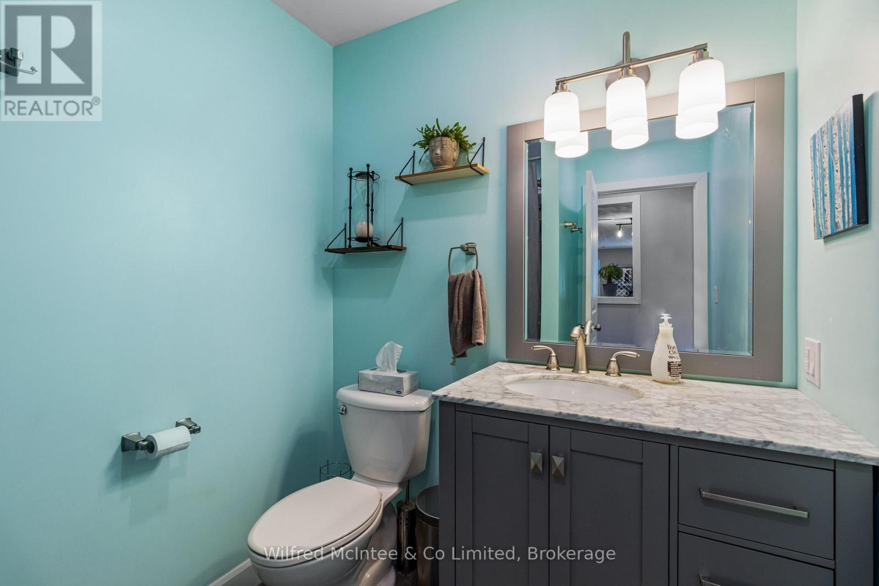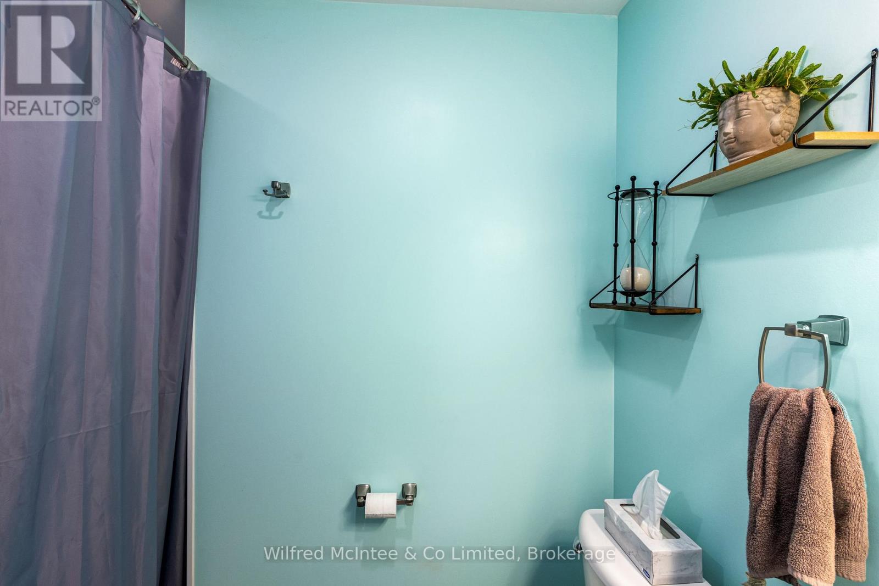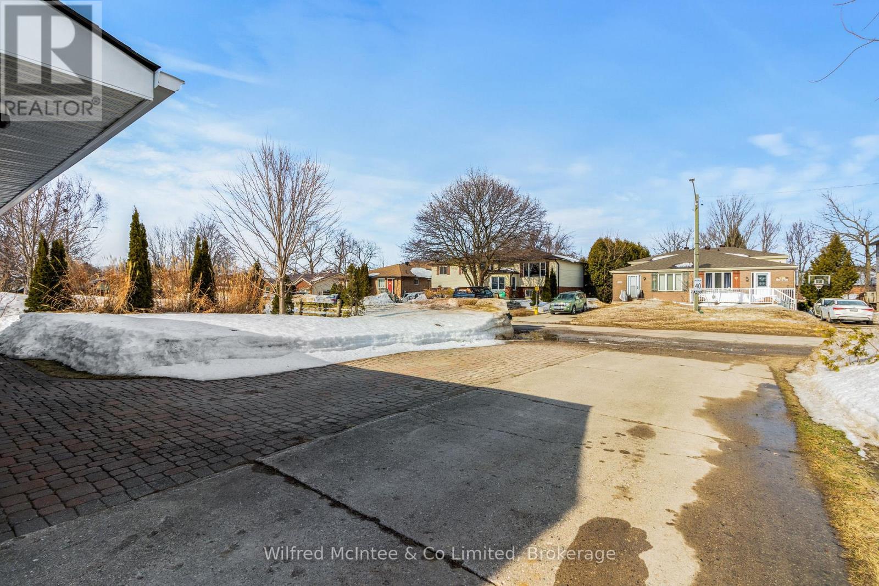335 Bricker Street Saugeen Shores, Ontario N0H 2C1
$674,900
Getting Cold Feet about house shopping? Check out this new listing with a Radiant in-floor heated 18x32 foot Shop! No more cold feet and so much more to find with this True WOW factor home! This move-in ready, showstopper 4-bedroom, 2-bathroom home offers over 1,600 sq.ft. of living space, including a 400 sq.ft. addition (completed in 2020) on an ICF Foundation with a large primary bedroom, walk-in closet, separate 3-piece bath, mudroom, and separate entrance. With updates like a Lennox furnace (2018), ductless AC with 2 mini splits, and a new roof, siding, facia, and soffit (all completed in 2020), this home is ready for you to move in. The living area, featuring a beautiful stone fireplace built in 2019, is perfect for cozy evenings. The real showstopper is the incredible 18'x32' detached shop, equipped with a massive 10x12' door, ideal for hobbyists or business owners. Fully insulated and heated with in-floor heating, it offers a loft, office space, and an additional room ready for conversion into an accessory apartment. The large, fully fenced backyard that is large enough for an outdoor rink, has a garden shed with power, a gas BBQ hookup, and enough space for the possibility of adding a pool. The L-shaped addition provides wind protection, making it perfect for year-round barbecuing. The back deck, added in 2020, provides an ideal space for outdoor living. With R2 zoning, you can easily create two separate living spaces. Never be left without heat in this home! Forced air is the primary heat source, complemented by a gas fireplace, electric heat pump and radiant heat in the new addition to ensure warmth no matter the weather. No more cold feet! The rail trail is just steps away, and Lamont Sports Park is a short stroll from your door, providing easy access to outdoor activities. This move-in ready home with a spectacular shop wont last long. (id:42776)
Property Details
| MLS® Number | X12021856 |
| Property Type | Single Family |
| Community Name | Saugeen Shores |
| Equipment Type | None |
| Features | Flat Site, Lighting, Dry, Level, Carpet Free |
| Parking Space Total | 6 |
| Rental Equipment Type | None |
| Structure | Patio(s) |
Building
| Bathroom Total | 2 |
| Bedrooms Above Ground | 4 |
| Bedrooms Total | 4 |
| Age | 31 To 50 Years |
| Appliances | Water Heater, Garburator, Garage Door Opener Remote(s), Dishwasher, Dryer, Microwave, Stove, Washer, Window Coverings, Refrigerator |
| Architectural Style | Bungalow |
| Construction Style Attachment | Detached |
| Cooling Type | Central Air Conditioning, Ventilation System |
| Exterior Finish | Vinyl Siding |
| Fire Protection | Smoke Detectors, Security System |
| Foundation Type | Concrete, Slab |
| Heating Fuel | Natural Gas |
| Heating Type | Forced Air |
| Stories Total | 1 |
| Size Interior | 1,600 - 1,799 Ft2 |
| Type | House |
| Utility Water | Municipal Water |
Parking
| Detached Garage | |
| Garage |
Land
| Acreage | No |
| Landscape Features | Landscaped |
| Sewer | Sanitary Sewer |
| Size Depth | 130 Ft |
| Size Frontage | 60 Ft |
| Size Irregular | 60 X 130 Ft |
| Size Total Text | 60 X 130 Ft |
| Zoning Description | R2 |
Rooms
| Level | Type | Length | Width | Dimensions |
|---|---|---|---|---|
| Main Level | Living Room | 5.63 m | 5.79 m | 5.63 m x 5.79 m |
| Main Level | Dining Room | 2.74 m | 3.35 m | 2.74 m x 3.35 m |
| Main Level | Kitchen | 3.35 m | 3.86 m | 3.35 m x 3.86 m |
| Main Level | Bedroom 2 | 3.17 m | 4.82 m | 3.17 m x 4.82 m |
| Main Level | Bedroom 3 | 2.87 m | 3.55 m | 2.87 m x 3.55 m |
| Main Level | Bedroom 4 | 3.6 m | 2.61 m | 3.6 m x 2.61 m |
| Main Level | Bathroom | 0.82 m | 1.65 m | 0.82 m x 1.65 m |
| Main Level | Primary Bedroom | 3.09 m | 5.02 m | 3.09 m x 5.02 m |
| Main Level | Bathroom | 0.2 m | 2.29 m | 0.2 m x 2.29 m |
| Main Level | Foyer | 2.08 m | 5.01 m | 2.08 m x 5.01 m |
Utilities
| Cable | Installed |
| Sewer | Installed |
https://www.realtor.ca/real-estate/28030703/335-bricker-street-saugeen-shores-saugeen-shores

181 High St
Southampton, Ontario N0H 2L0
(519) 797-5500
(519) 797-3214
www.mcintee.ca/
Contact Us
Contact us for more information










