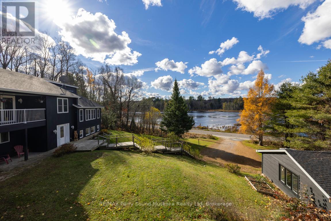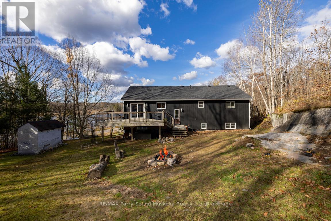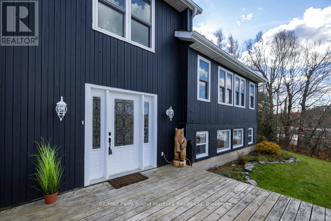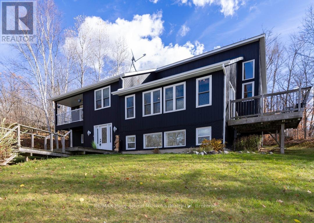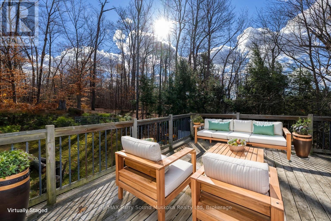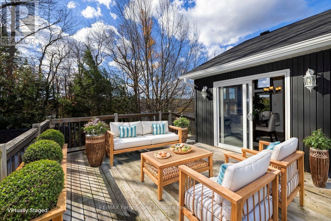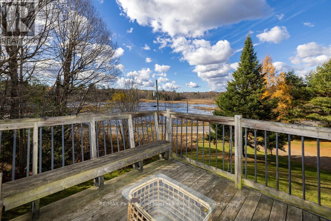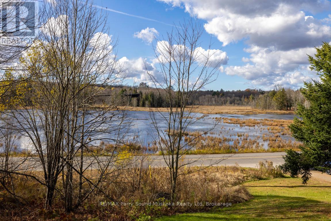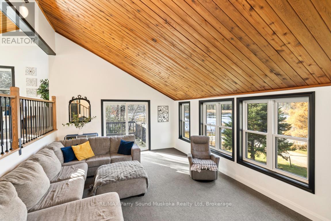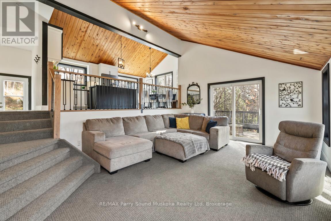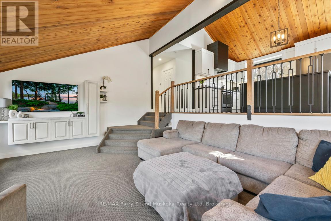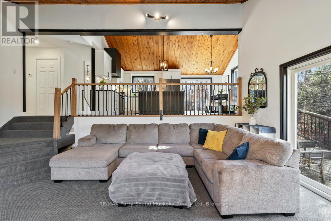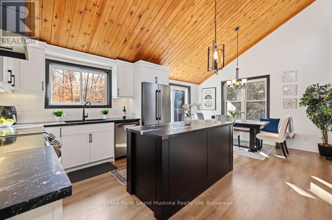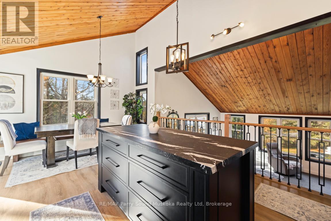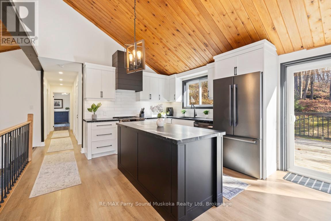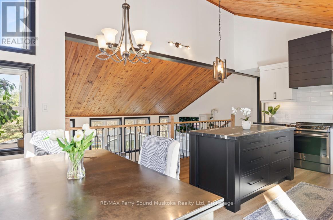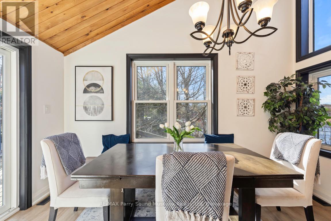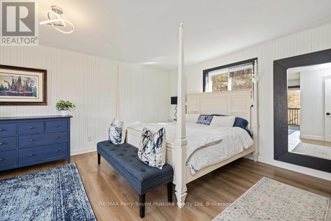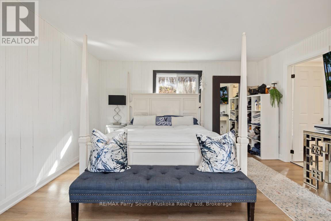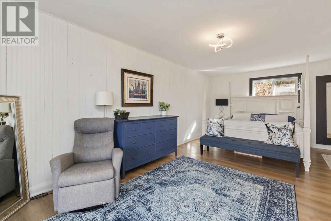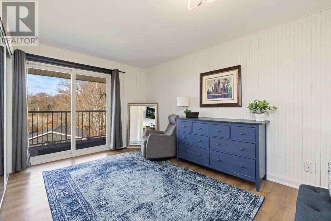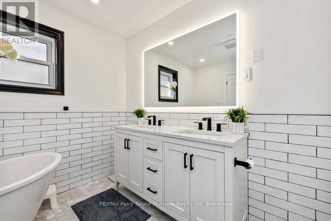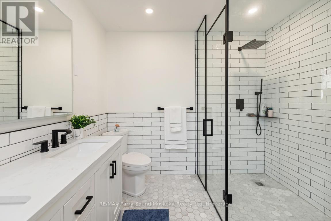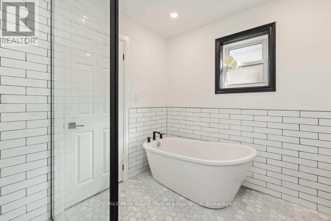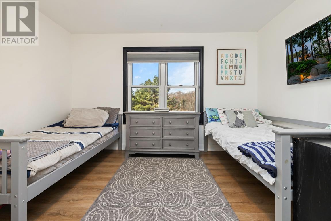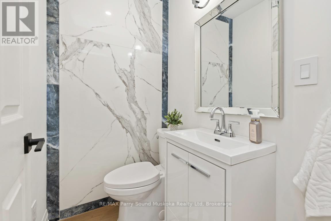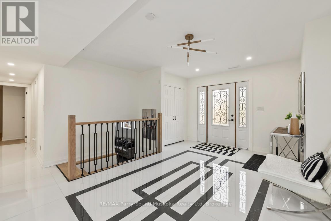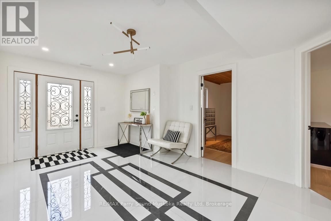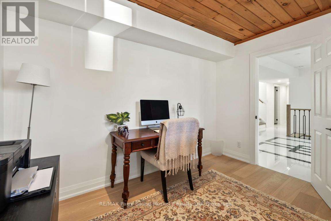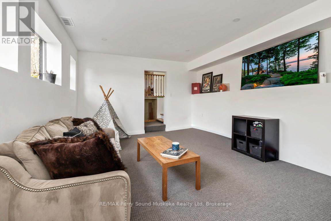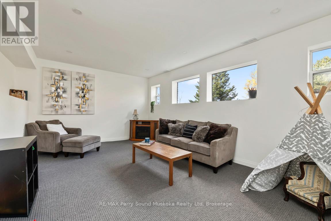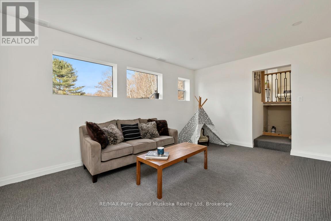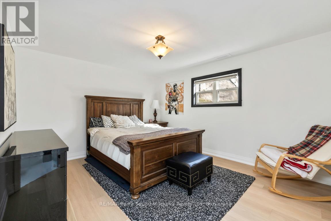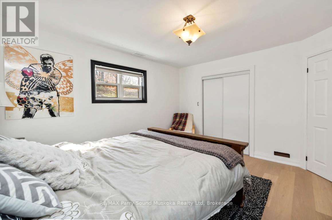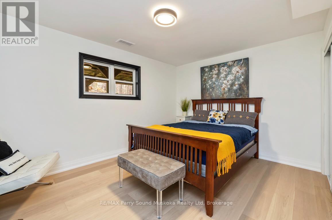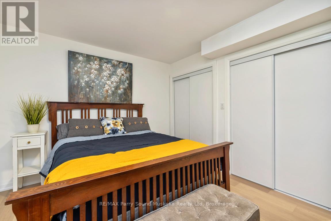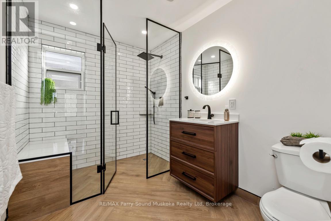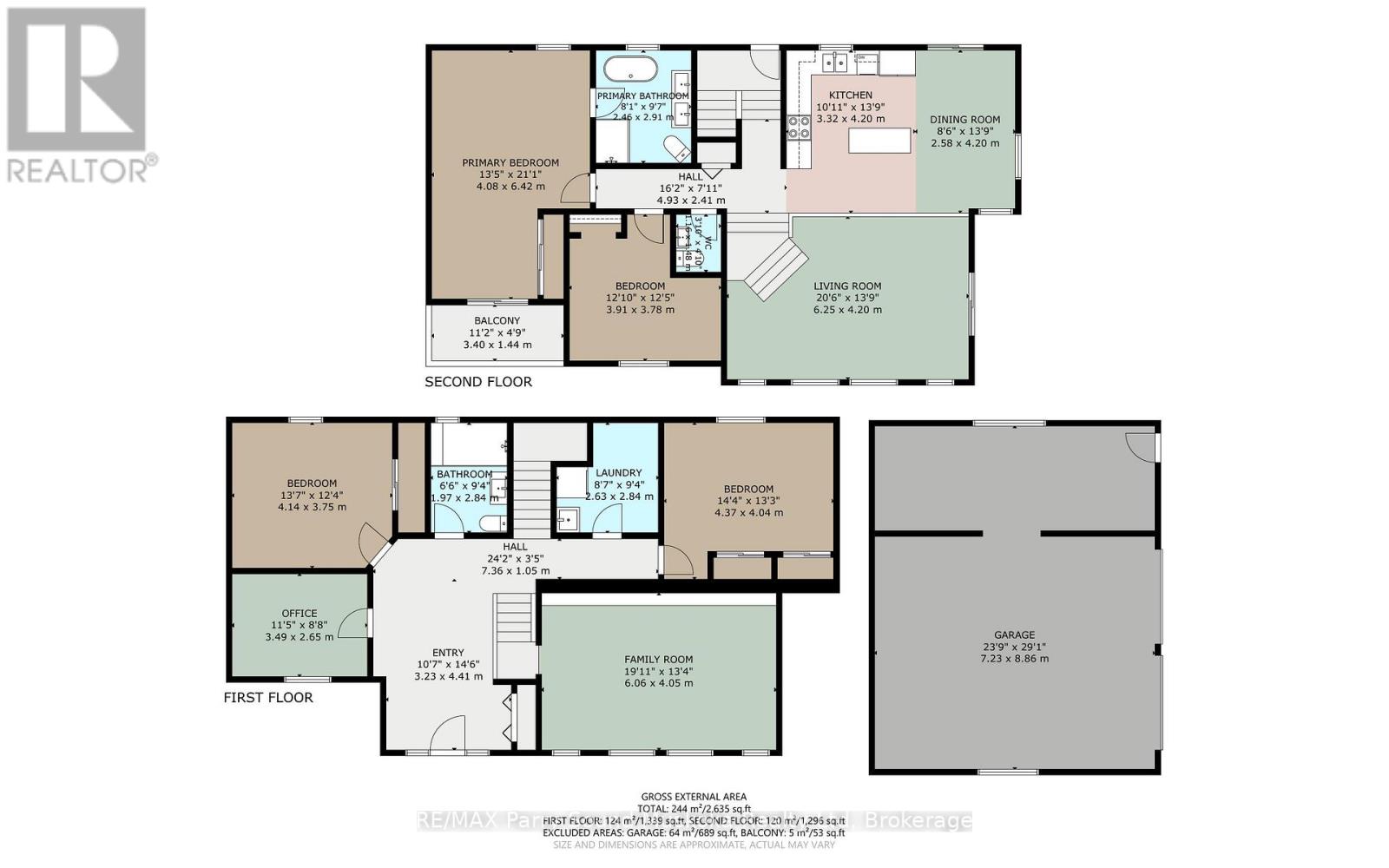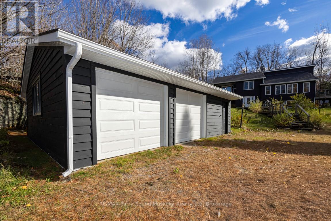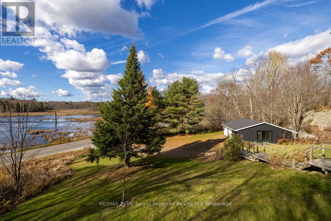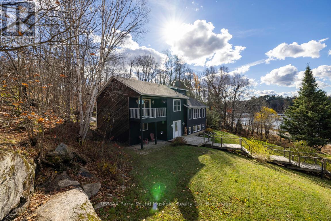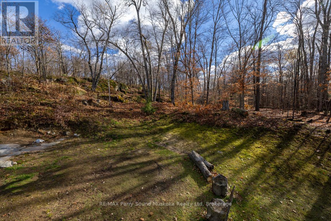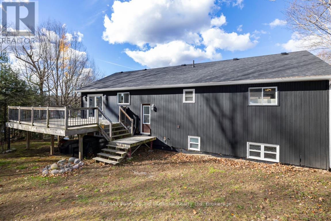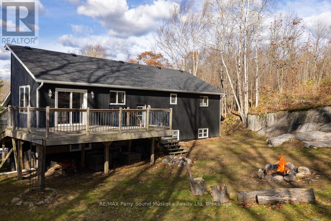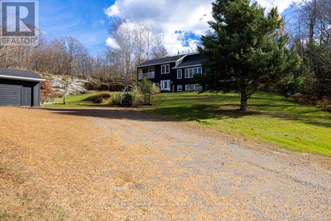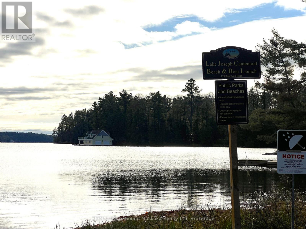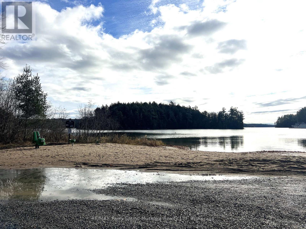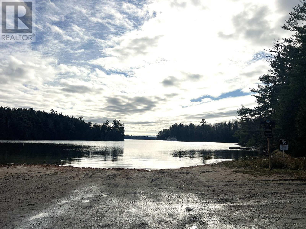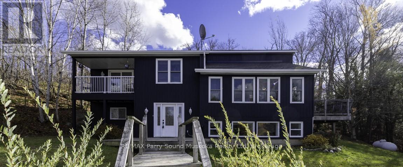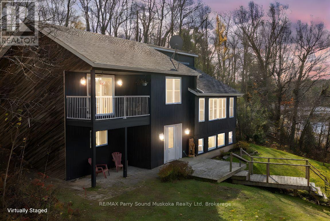336 Clear Lake Road Seguin, Ontario P2A 2W8
$849,000
MUSKOKA RURAL HOME, RETREAT, GETAWAY! NESTLED on 5.55 ACRES of PRIVACY! Professionally renovated home features 4 bedrooms and 3 bathrooms, Blending rural charm with modern living, Short walk to Lake Joseph, Enjoy public beach access and boat launch, Short walk to Lake Joseph, Enjoy public beach access and boat launch, Extensively renovated home blends rural charm with modern living, Features 4 bedrooms, 3 bathrooms, With over 2,200 sq. ft., the bright open concept layout includes new custom kitchen (2023), Stunning Updated bathrooms (2024), New Garage windows, shingles, siding & overhead door (2024), Central A/C, shingles, eaves, and downspouts (2024), Multi-level decks offer stunning views from sunrise to sunset, Desirable detached double garage provides extra space for hobbies, Storage for the toys, Nearby ATV and snowmobile trails enhance outdoor adventures, School bus pick-up is at the driveway, with high-speed internet, Whether seeking peaceful northern getaway or a year-round home, this property is your gateway to Muskoka living, Located on a year-round municipally maintained road, Just 5 mins to Humphrey, 20 mins to Parry Sound, 8 mins to Highway 400, and under 2 hours to the GTA. Don't Miss Making this your Dream Home! (id:42776)
Property Details
| MLS® Number | X12516016 |
| Property Type | Single Family |
| Community Name | Seguin |
| Amenities Near By | Golf Nearby, Marina, Hospital |
| Community Features | School Bus |
| Equipment Type | Propane Tank |
| Features | Wooded Area, Irregular Lot Size, Sloping, Lighting, Level, Sump Pump |
| Parking Space Total | 10 |
| Rental Equipment Type | Propane Tank |
| Structure | Deck, Shed |
Building
| Bathroom Total | 3 |
| Bedrooms Above Ground | 2 |
| Bedrooms Below Ground | 2 |
| Bedrooms Total | 4 |
| Age | 31 To 50 Years |
| Appliances | Garage Door Opener Remote(s), Central Vacuum, Water Heater, Dishwasher, Dryer, Garage Door Opener, Stove, Washer, Window Coverings, Refrigerator |
| Architectural Style | Raised Bungalow |
| Basement Development | Finished |
| Basement Type | N/a (finished) |
| Construction Style Attachment | Detached |
| Cooling Type | Central Air Conditioning |
| Exterior Finish | Wood, Brick Veneer |
| Flooring Type | Hardwood, Marble, Tile |
| Foundation Type | Block |
| Half Bath Total | 1 |
| Heating Fuel | Propane |
| Heating Type | Forced Air |
| Stories Total | 1 |
| Size Interior | 1,100 - 1,500 Ft2 |
| Type | House |
Parking
| Detached Garage | |
| Garage |
Land
| Access Type | Year-round Access |
| Acreage | Yes |
| Land Amenities | Golf Nearby, Marina, Hospital |
| Landscape Features | Landscaped |
| Sewer | Septic System |
| Size Depth | 815 Ft ,4 In |
| Size Frontage | 315 Ft ,7 In |
| Size Irregular | 315.6 X 815.4 Ft |
| Size Total Text | 315.6 X 815.4 Ft|5 - 9.99 Acres |
| Surface Water | Lake/pond |
Rooms
| Level | Type | Length | Width | Dimensions |
|---|---|---|---|---|
| Lower Level | Bedroom 3 | 4.37 m | 4.04 m | 4.37 m x 4.04 m |
| Lower Level | Bedroom 4 | 4.14 m | 3.75 m | 4.14 m x 3.75 m |
| Lower Level | Bathroom | 2.84 m | 2.63 m | 2.84 m x 2.63 m |
| Lower Level | Laundry Room | 2.84 m | 2.63 m | 2.84 m x 2.63 m |
| Lower Level | Foyer | 4.41 m | 3.23 m | 4.41 m x 3.23 m |
| Lower Level | Family Room | 6.06 m | 4.05 m | 6.06 m x 4.05 m |
| Lower Level | Office | 3.49 m | 2.65 m | 3.49 m x 2.65 m |
| Main Level | Living Room | 625 m | 4.2 m | 625 m x 4.2 m |
| Main Level | Kitchen | 4.2 m | 3.32 m | 4.2 m x 3.32 m |
| Main Level | Dining Room | 4.2 m | 2.58 m | 4.2 m x 2.58 m |
| Main Level | Primary Bedroom | 6.42 m | 4.08 m | 6.42 m x 4.08 m |
| Main Level | Bathroom | 2.91 m | 2.46 m | 2.91 m x 2.46 m |
| Main Level | Bedroom 2 | 3.91 m | 3.78 m | 3.91 m x 3.78 m |
| Main Level | Bathroom | 1.48 m | 1.16 m | 1.48 m x 1.16 m |
| Main Level | Foyer | 2.4 m | 1.5 m | 2.4 m x 1.5 m |
Utilities
| Electricity | Installed |
https://www.realtor.ca/real-estate/29074323/336-clear-lake-road-seguin-seguin

47 James Street
Parry Sound, Ontario P2A 1T6
(705) 746-9336
(705) 746-5176
Contact Us
Contact us for more information

