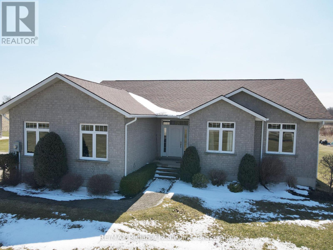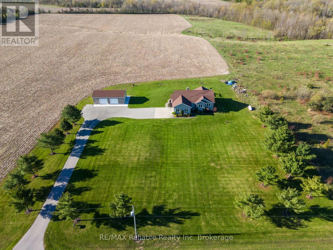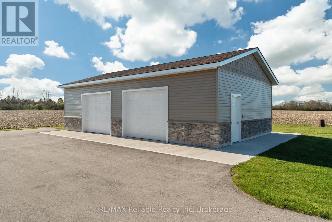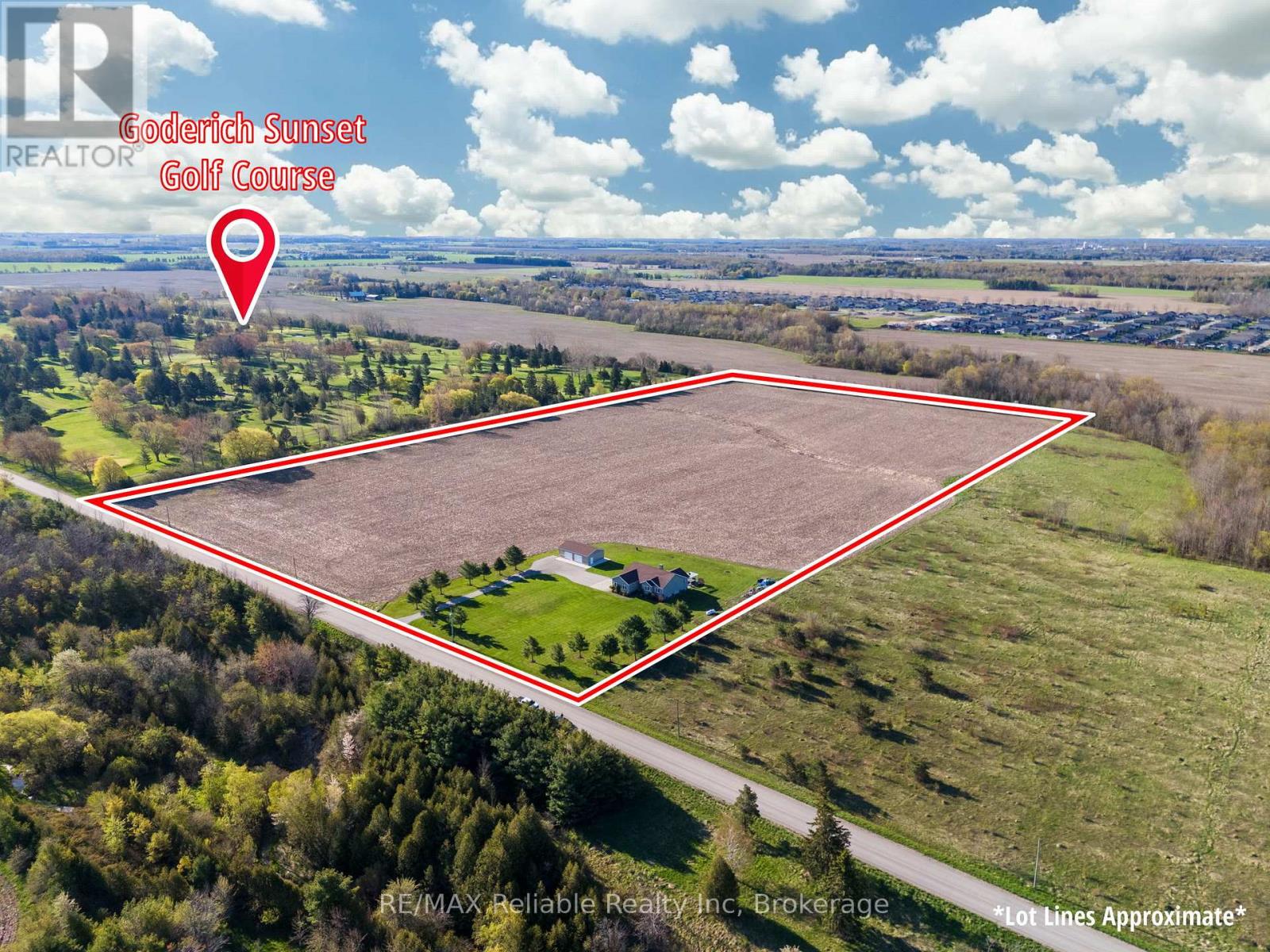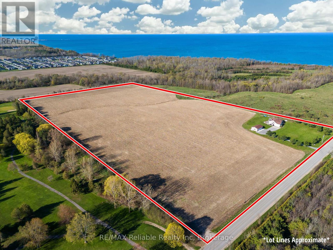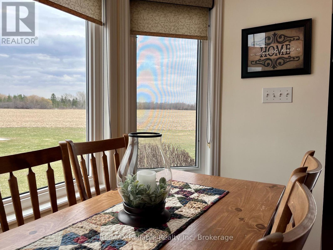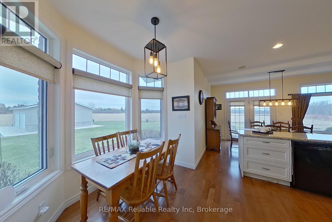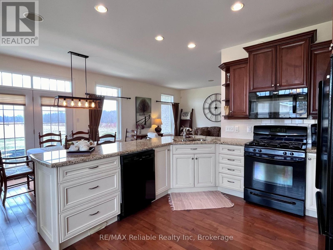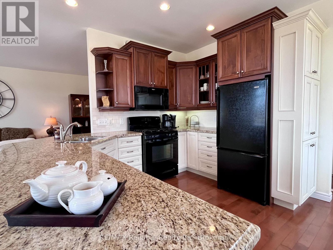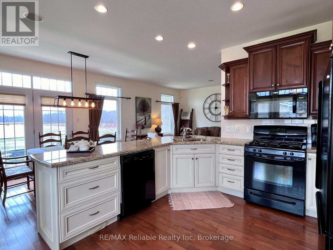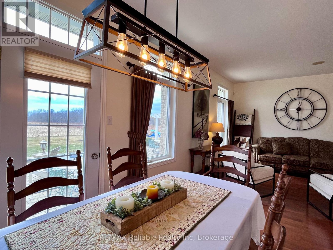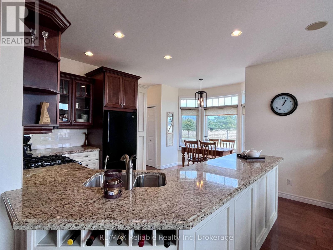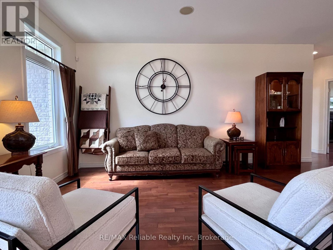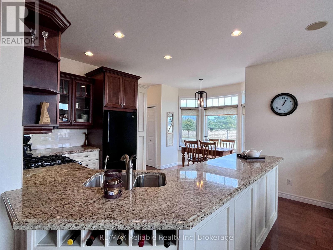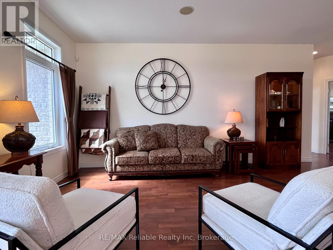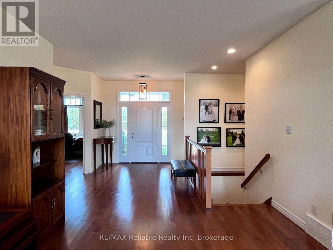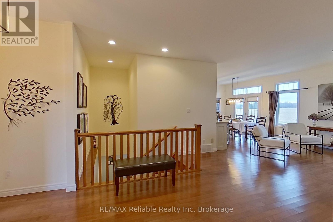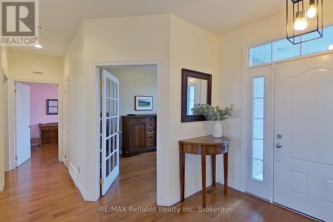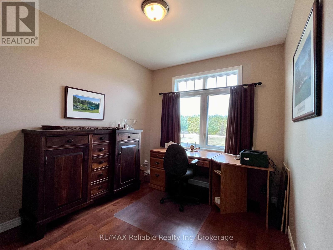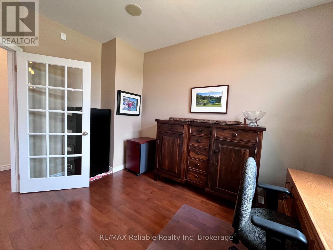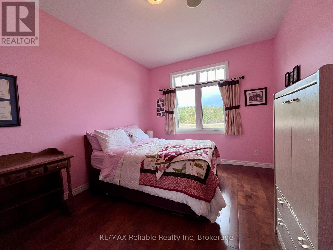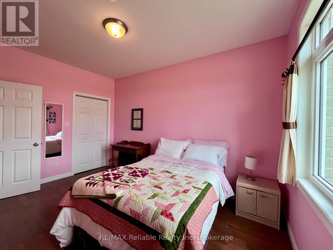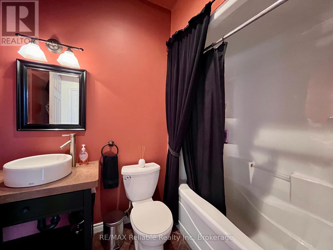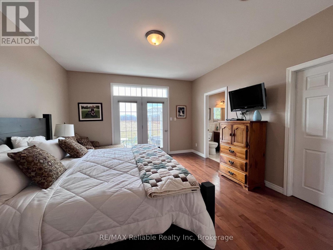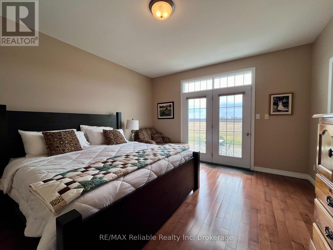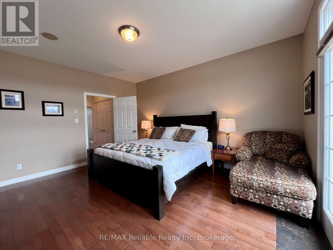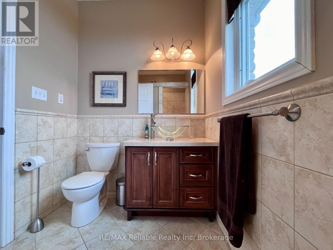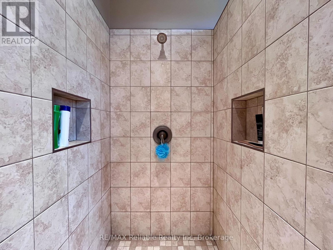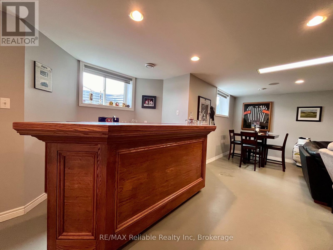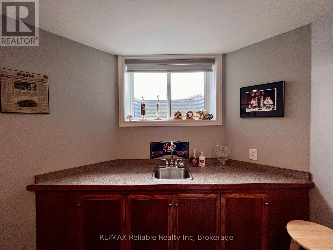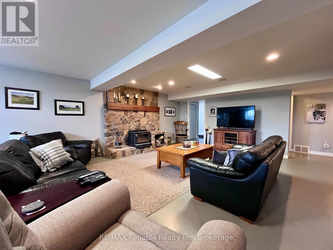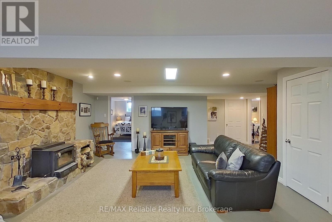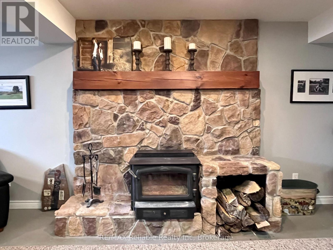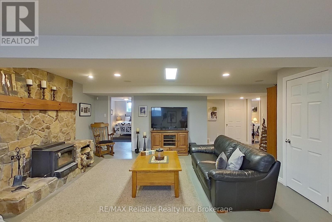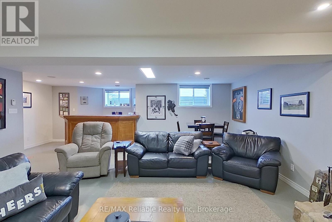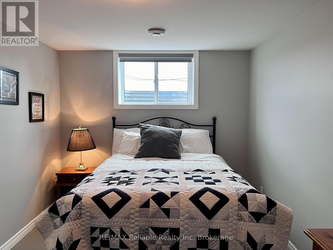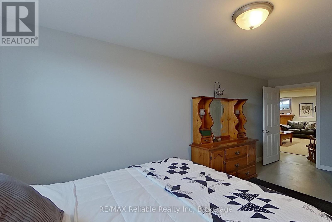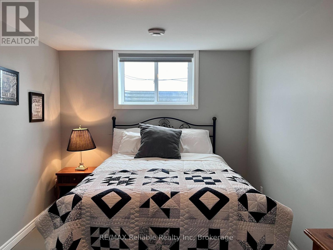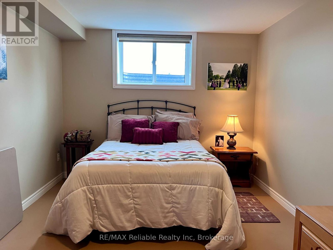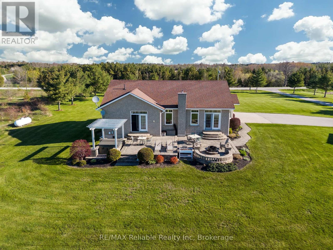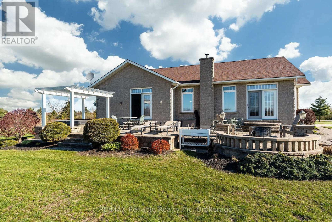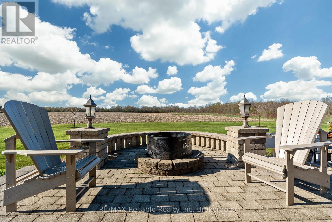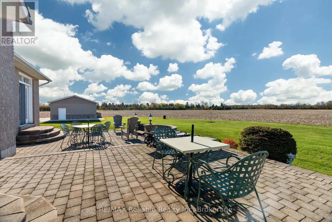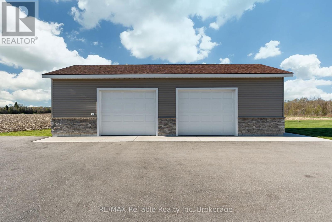33859 Golf Course Road Ashfield-Colborne-Wawanosh, Ontario N7A 3Y3
$1,649,000
Discover the perfect blend of country charm and modern convenience with this beautiful brick bungalow! Check out the fully paved driveway that leads to the attached garage. This spacious home offers 4 bedrooms, 3 bathrooms, surround sound and an abundance of natural light throughout. The open concept main floor features stunning maple floors, a bright kitchen with granite counter tops, a breakfast nook, a formal dining area and a spacious living room, all which overlook the acreage to the south. The primary bedroom boasts a walk-in closet and a 3-piece ensuite with a large walk-in shower. French doors lead out on to the interlocking patio and hot tub. A second main floor bedroom, an office with beautiful French doors with bevelled glass, a laundry closet and a conveniently placed 4-piece bathroom complete this level. The lower level is perfect for entertaining! Featuring in-floor heating and lots of storage options. The large rec room has a wet bar and features a cozy wood stove that is set against a stunning fieldstone hearth and natural wood mantel. Off to each side, there are 2 additional good sized bedrooms and a spacious 3-piece bathroom. Heading outside, take time to admire the extensive interlocking 2-tier patio, with accent lights. The 24'x40' detached 2-car garage was built in 2023. It offers in-floor heat, hydro, an indoor faucet and 10 ceilings. Situated just west of Sunset Golf Course and just a short distance to the shores of Lake Huron, this exceptional property offers the perfect balance of rural tranquility and recreational convenience. Located just a few minutes north of Goderich and set on nearly 25 acres of picturesque land with approximately 23 acres workable and drained. You won't want to miss out on this rare opportunity! (id:42776)
Property Details
| MLS® Number | X12059584 |
| Property Type | Single Family |
| Community Name | Colborne |
| Community Features | School Bus |
| Equipment Type | None |
| Features | Wooded Area, Tiled, Country Residential, Sump Pump |
| Parking Space Total | 12 |
| Rental Equipment Type | None |
| Structure | Patio(s), Shed |
Building
| Bathroom Total | 3 |
| Bedrooms Above Ground | 4 |
| Bedrooms Total | 4 |
| Age | 16 To 30 Years |
| Amenities | Fireplace(s) |
| Appliances | Hot Tub, Garage Door Opener Remote(s), Central Vacuum, Water Heater - Tankless, Water Softener, Dishwasher, Garage Door Opener, Microwave, Range, Window Coverings, Refrigerator |
| Architectural Style | Bungalow |
| Basement Development | Finished |
| Basement Type | Full (finished) |
| Cooling Type | Central Air Conditioning, Air Exchanger |
| Exterior Finish | Brick |
| Fire Protection | Alarm System, Smoke Detectors |
| Fireplace Present | Yes |
| Fireplace Total | 1 |
| Fireplace Type | Woodstove |
| Foundation Type | Poured Concrete |
| Heating Fuel | Propane |
| Heating Type | Forced Air |
| Stories Total | 1 |
| Size Interior | 1,500 - 2,000 Ft2 |
| Type | House |
| Utility Power | Generator |
| Utility Water | Drilled Well |
Parking
| Attached Garage | |
| Garage |
Land
| Acreage | Yes |
| Landscape Features | Landscaped |
| Sewer | Septic System |
| Size Irregular | 800.6 X 1326.1 Acre |
| Size Total Text | 800.6 X 1326.1 Acre|10 - 24.99 Acres |
| Surface Water | Lake/pond |
| Zoning Description | Ag1-25 |
Rooms
| Level | Type | Length | Width | Dimensions |
|---|---|---|---|---|
| Basement | Bedroom 3 | 3.02 m | 5.94 m | 3.02 m x 5.94 m |
| Basement | Bedroom 4 | 2.87 m | 5.94 m | 2.87 m x 5.94 m |
| Basement | Bathroom | 2.29 m | 3.58 m | 2.29 m x 3.58 m |
| Basement | Utility Room | 4.55 m | 4.5 m | 4.55 m x 4.5 m |
| Basement | Recreational, Games Room | 7.11 m | 9.12 m | 7.11 m x 9.12 m |
| Main Level | Eating Area | 2.57 m | 1.47 m | 2.57 m x 1.47 m |
| Main Level | Kitchen | 3.63 m | 3.96 m | 3.63 m x 3.96 m |
| Main Level | Dining Room | 2.62 m | 3.96 m | 2.62 m x 3.96 m |
| Main Level | Living Room | 5.18 m | 3.86 m | 5.18 m x 3.86 m |
| Main Level | Office | 3.99 m | 2.82 m | 3.99 m x 2.82 m |
| Main Level | Primary Bedroom | 4.7 m | 4.14 m | 4.7 m x 4.14 m |
| Main Level | Bathroom | 3.02 m | 1.85 m | 3.02 m x 1.85 m |
| Main Level | Bedroom 2 | 4.24 m | 3.12 m | 4.24 m x 3.12 m |
| Main Level | Bathroom | 1.73 m | 2.49 m | 1.73 m x 2.49 m |
Utilities
| Cable | Available |

95 Main Street South, Hwy 21
Bayfield, Ontario N0M 1G0
(519) 565-2020
remax-reliable.com/
Contact Us
Contact us for more information

