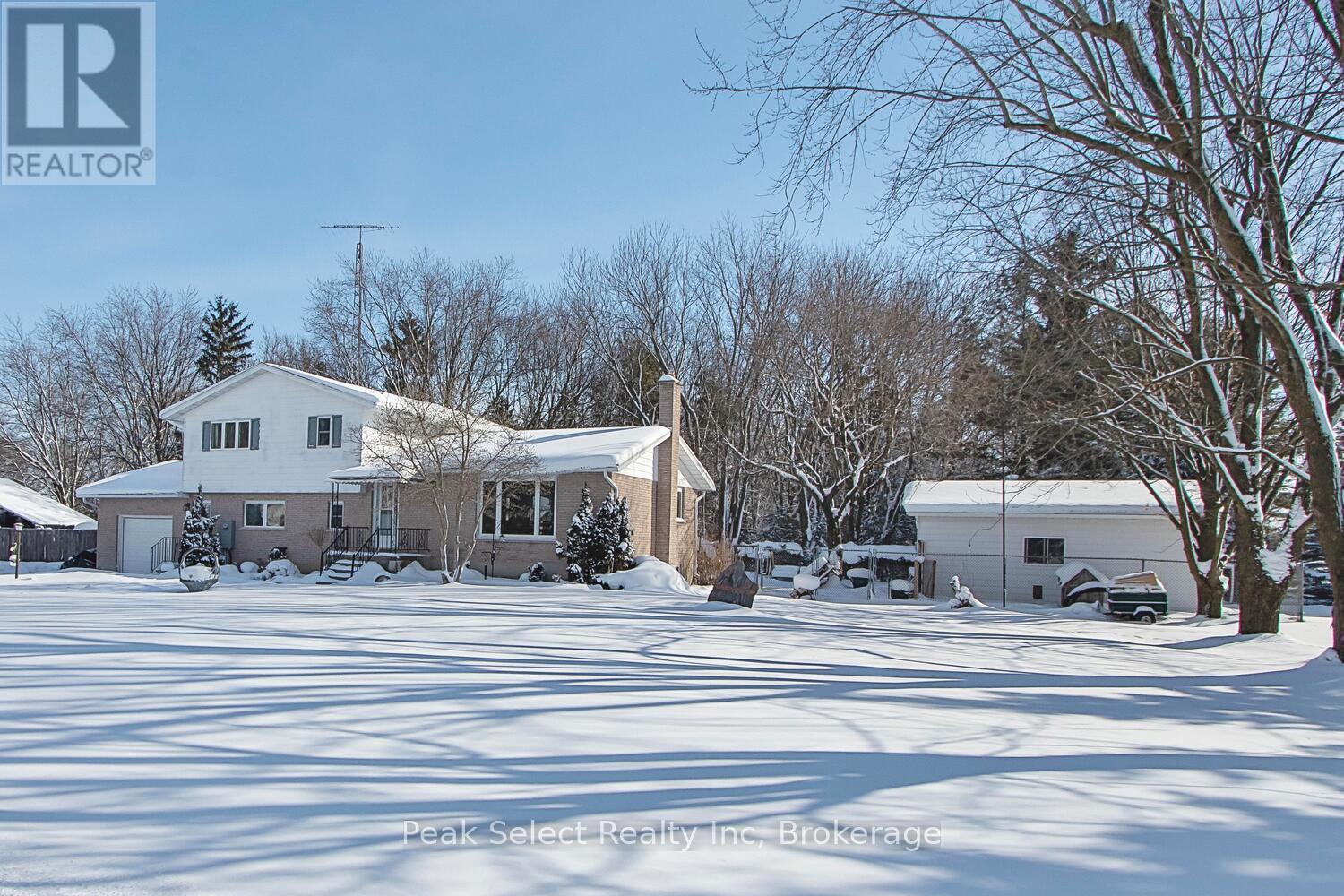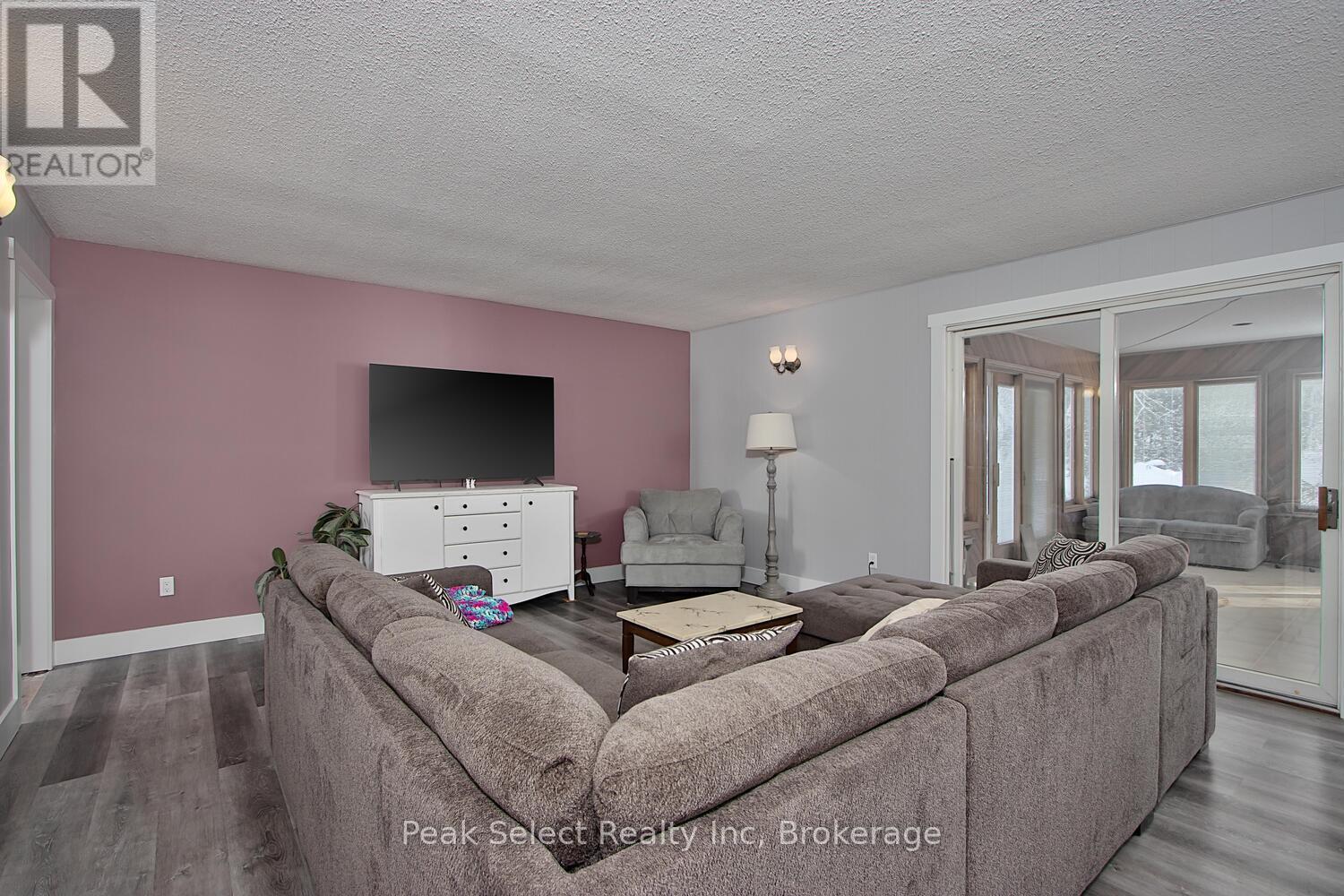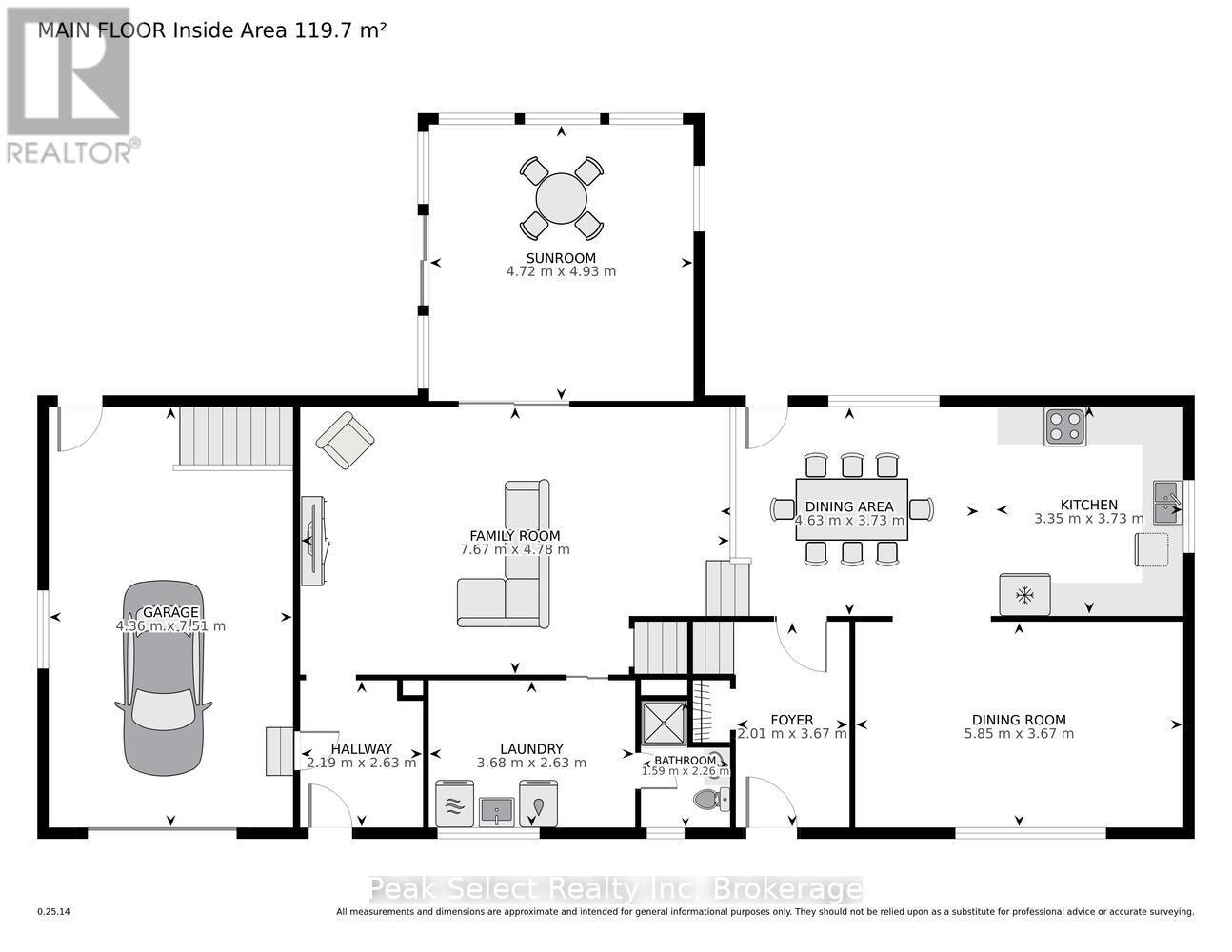3393 145 Road West Perth, Ontario N0K 1V0
$695,000
Experience the charm of country living in this beautifully maintained family home, just a short distance from the delightful town of Stratford. Spanning over 2000 square feet, this residence is thoughtfully laid out on a generous .42-acre lot, fully fenced to ensure your privacy and tranquility. As you approach, you'll be greeted by a lush, professionally landscaped lawn and vibrant gardens that create a peaceful atmosphere throughout the property. Inside, the home features 3 inviting bedrooms and a practical 2 bathrooms, all meticulously cared for. A bright sunroom adds a lovely touch, providing a perfect spot to relax, while the updated Gentek Regency windows allow natural light to fill the space. With a durable steel roof and insulated aluminum siding, your investment is well protected. The high-efficiency, modulating furnace keeps you cozy, and an automatic generator with a 28-day cycle and transfer switch ensures uninterrupted power. Enjoy entertaining or simply relaxing on the deck, complete with a power awning for added comfort. The property also includes an attached single garage and a spacious detached workshop measuring 16 x 26 feet, which is insulated and features a separate 100 amp service and garage door opener. This house is more than just a place to live; it embodies a lifestyle for those seeking the joys of country community living while enjoying modern amenities. Bright, airy, and secure, its ready to welcome you to a life filled with rural serenity. (id:42776)
Property Details
| MLS® Number | X11940475 |
| Property Type | Single Family |
| Community Name | 61 - Fullarton Twp |
| Amenities Near By | Place Of Worship |
| Community Features | School Bus |
| Features | Wooded Area, Partially Cleared, Flat Site, Sump Pump, Atrium/sunroom |
| Parking Space Total | 7 |
| Structure | Deck, Shed |
Building
| Bathroom Total | 2 |
| Bedrooms Above Ground | 3 |
| Bedrooms Total | 3 |
| Amenities | Fireplace(s) |
| Appliances | Garage Door Opener Remote(s), Water Softener, Dishwasher, Dryer, Microwave, Refrigerator, Stove, Washer, Whirlpool |
| Basement Development | Finished |
| Basement Type | Full (finished) |
| Construction Style Attachment | Detached |
| Construction Style Split Level | Sidesplit |
| Cooling Type | Central Air Conditioning |
| Exterior Finish | Brick, Aluminum Siding |
| Fireplace Present | Yes |
| Fireplace Total | 1 |
| Foundation Type | Poured Concrete |
| Heating Fuel | Propane |
| Heating Type | Forced Air |
| Size Interior | 1,500 - 2,000 Ft2 |
| Type | House |
Parking
| Attached Garage | |
| Inside Entry |
Land
| Acreage | No |
| Land Amenities | Place Of Worship |
| Landscape Features | Landscaped |
| Sewer | Septic System |
| Size Depth | 150 Ft |
| Size Frontage | 123 Ft ,3 In |
| Size Irregular | 123.3 X 150 Ft ; None |
| Size Total Text | 123.3 X 150 Ft ; None|under 1/2 Acre |
| Zoning Description | Hvr |
Rooms
| Level | Type | Length | Width | Dimensions |
|---|---|---|---|---|
| Second Level | Primary Bedroom | 3.09 m | 5.36 m | 3.09 m x 5.36 m |
| Second Level | Bedroom 2 | 3.7 m | 4.38 m | 3.7 m x 4.38 m |
| Second Level | Bedroom 3 | 4.25 m | 3.06 m | 4.25 m x 3.06 m |
| Basement | Other | 7.29 m | 7.93 m | 7.29 m x 7.93 m |
| Lower Level | Family Room | 7.75 m | 7.14 m | 7.75 m x 7.14 m |
| Main Level | Foyer | 2.01 m | 3.67 m | 2.01 m x 3.67 m |
| Main Level | Dining Room | 5.85 m | 3.67 m | 5.85 m x 3.67 m |
| Main Level | Eating Area | 4.63 m | 3.73 m | 4.63 m x 3.73 m |
| Main Level | Kitchen | 3.35 m | 3.73 m | 3.35 m x 3.73 m |
| Ground Level | Sunroom | 4.72 m | 4.93 m | 4.72 m x 4.93 m |
| Ground Level | Family Room | 7.67 m | 4.78 m | 7.67 m x 4.78 m |
| Ground Level | Laundry Room | 3.68 m | 2.63 m | 3.68 m x 2.63 m |
163 Queen Street E
St. Marys, Ontario N4X 1A5
(519) 284-4646
Contact Us
Contact us for more information










































