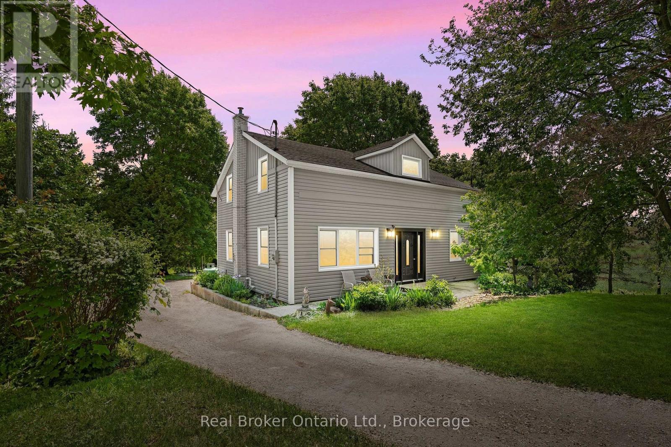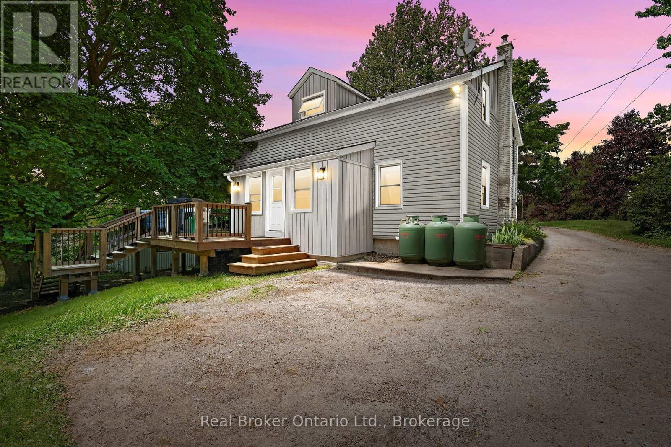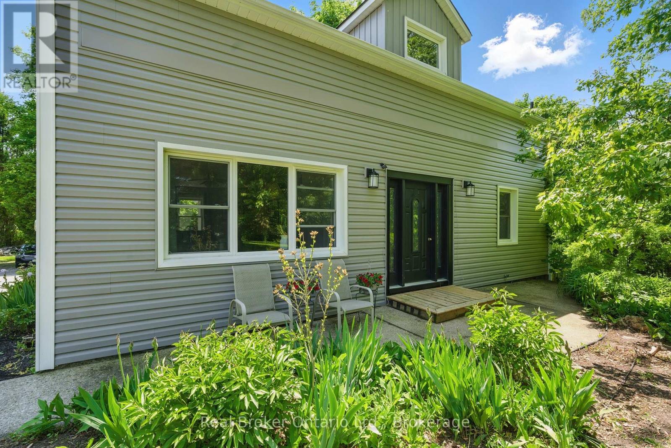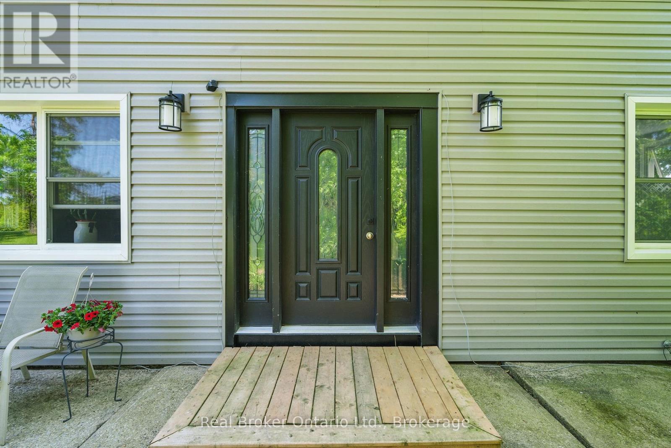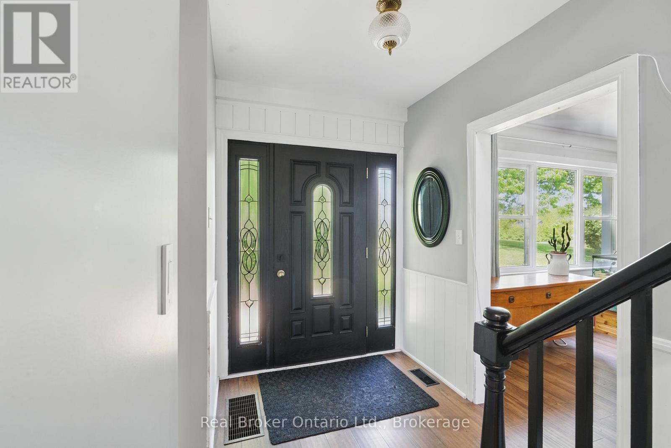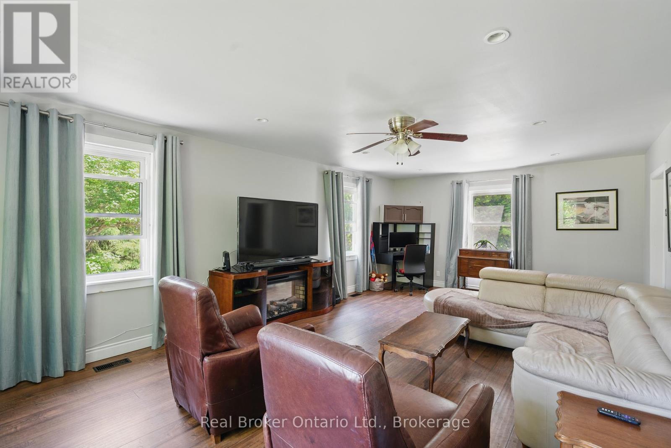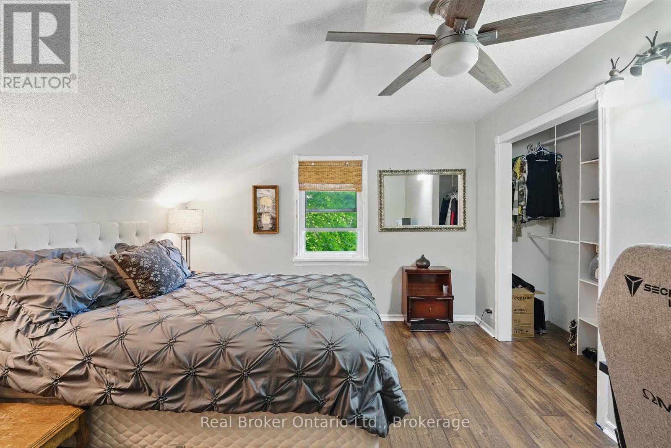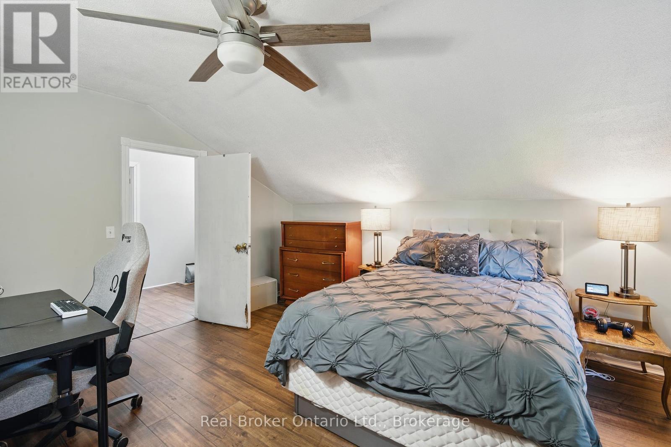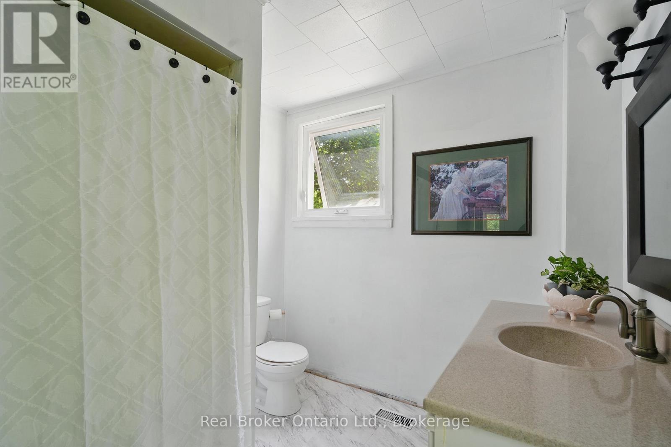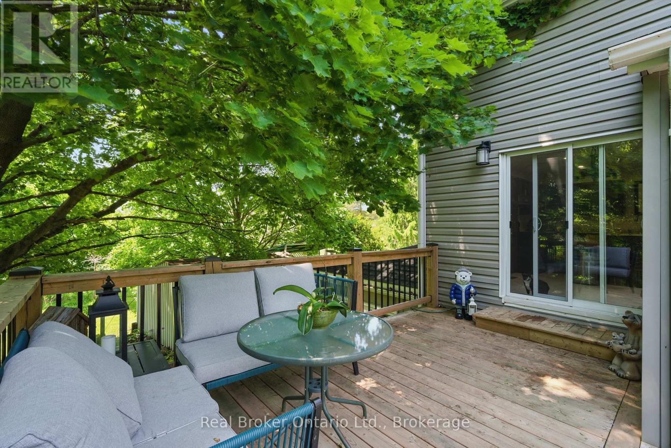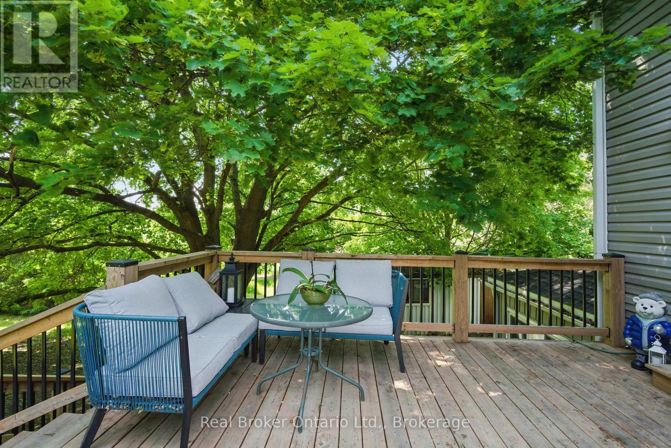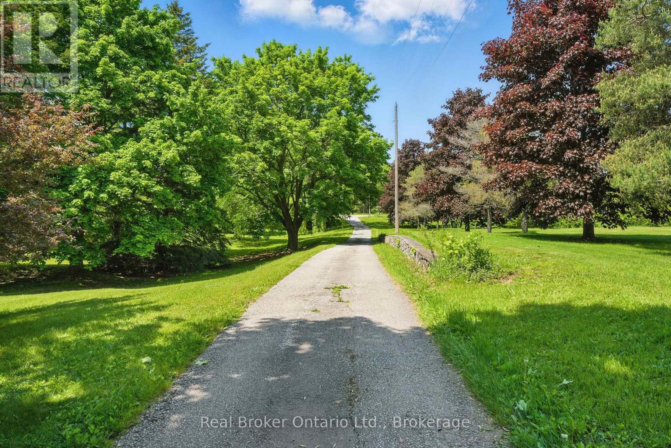7007 Wellington Rd 34 Puslinch, Ontario N3C 2V4
$1,250,000
Welcome to your dream countryside retreat! Nestled on nearly 5 acres of peaceful, tree-lined land, this exceptional property offers the perfect blend of rural serenity and urban convenience. Backing onto a large pond teeming with wildlife - including frequent deer and bird sightings - this is truly a nature lover's paradise. Despite its tranquil setting, you're just minutes from Guelph, Cambridge, Kitchener, Hamilton, the 401, and Highway 6. The beautifully updated main house boasts a fresh exterior, including new siding, windows, fascia, and eaves, enhancing both curb appeal and energy efficiency. Inside, the heart of the home is a fully renovated kitchen, complete with modern finishes and an open layout ideal for entertaining. Step through the kitchen to a spacious deck - perfect for year-round BBQs and enjoying sweeping views of your expansive backyard. The interior offers an oversized living room and four generously sized bedrooms, providing ample space for family living and relaxation. Comfort is key, with a recently converted propane furnace (2022) and an owned water heater ensuring efficient heating through every season. Outside, a detached workshop offers the perfect space for hobbies or storage, while unlimited parking ensures ease for guests and gatherings. The sprawling lot also presents a rare opportunity - with potential to build an additional home, this property offers both current enjoyment and future flexibility. Additional highlights include a charming covered outdoor sitting area, ideal for morning coffee or evening reflection surrounded by nature. Whether you're seeking a peaceful retreat or a versatile property to grow into, this countryside gem delivers it all. (id:42776)
Open House
This property has open houses!
2:00 pm
Ends at:4:00 pm
Property Details
| MLS® Number | X12197948 |
| Property Type | Single Family |
| Community Name | Crieff/Aikensville/Killean |
| Parking Space Total | 6 |
Building
| Bathroom Total | 2 |
| Bedrooms Above Ground | 4 |
| Bedrooms Total | 4 |
| Appliances | Water Heater |
| Basement Development | Partially Finished |
| Basement Type | N/a (partially Finished) |
| Construction Style Attachment | Detached |
| Exterior Finish | Aluminum Siding, Stone |
| Fireplace Present | Yes |
| Foundation Type | Stone |
| Heating Fuel | Propane |
| Heating Type | Other |
| Stories Total | 2 |
| Size Interior | 1,500 - 2,000 Ft2 |
| Type | House |
Parking
| No Garage |
Land
| Acreage | No |
| Sewer | Septic System |
| Size Depth | 617 Ft |
| Size Frontage | 536 Ft |
| Size Irregular | 536 X 617 Ft |
| Size Total Text | 536 X 617 Ft |
Rooms
| Level | Type | Length | Width | Dimensions |
|---|---|---|---|---|
| Second Level | Bedroom | 3.2 m | 4.24 m | 3.2 m x 4.24 m |
| Second Level | Bedroom | 3.17 m | 4.34 m | 3.17 m x 4.34 m |
| Second Level | Bedroom | 3.51 m | 4.24 m | 3.51 m x 4.24 m |
| Second Level | Bedroom | 3.63 m | 4.34 m | 3.63 m x 4.34 m |
| Basement | Sunroom | 7.75 m | 2.9 m | 7.75 m x 2.9 m |
| Basement | Utility Room | 7.01 m | 3.81 m | 7.01 m x 3.81 m |
| Basement | Other | 2.9 m | 4.27 m | 2.9 m x 4.27 m |
| Basement | Bathroom | 3.78 m | 4.88 m | 3.78 m x 4.88 m |
| Main Level | Bathroom | 2.41 m | 2.77 m | 2.41 m x 2.77 m |
| Main Level | Kitchen | 5.08 m | 4.52 m | 5.08 m x 4.52 m |
| Main Level | Living Room | 7.57 m | 4.39 m | 7.57 m x 4.39 m |
| Main Level | Mud Room | 1.65 m | 5.03 m | 1.65 m x 5.03 m |

195 Hanlon Creek Boulevard
Guelph, Ontario N1C 1C1
(888) 311-1172
joinreal.com/

195 Hanlon Creek Boulevard
Guelph, Ontario N1C 1C1
(888) 311-1172
joinreal.com/
Contact Us
Contact us for more information

