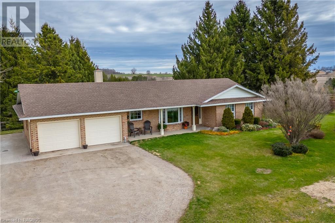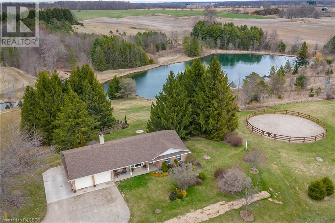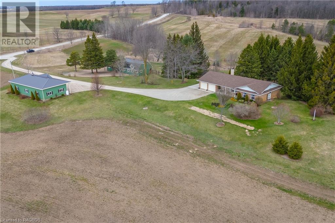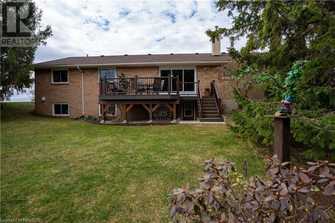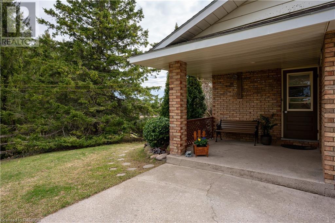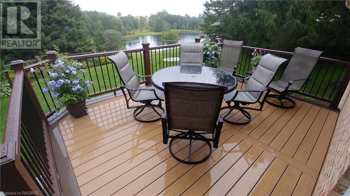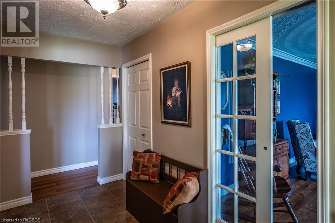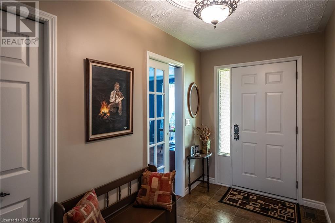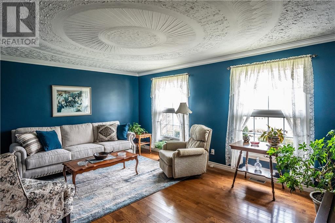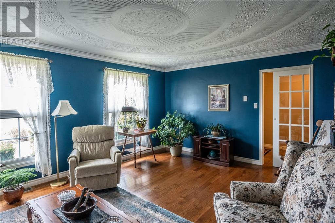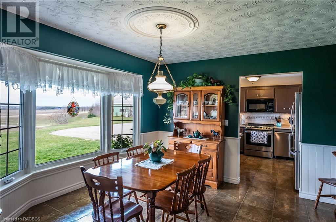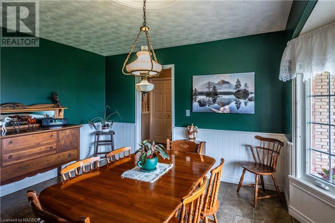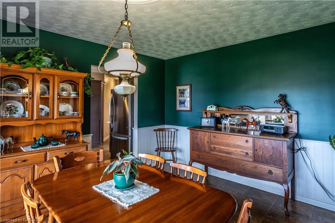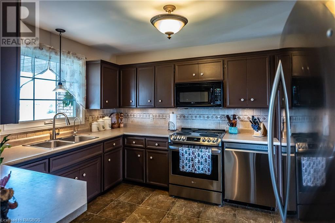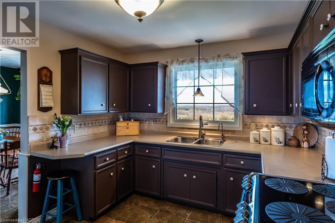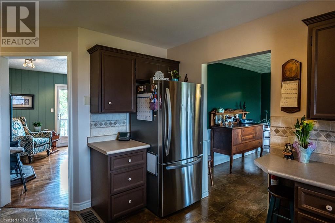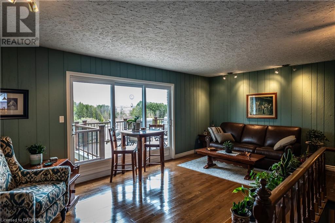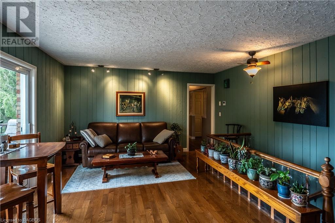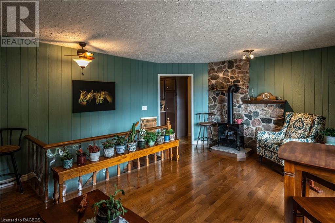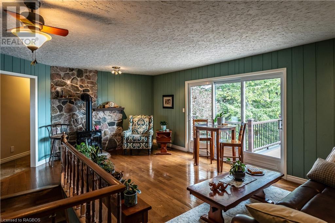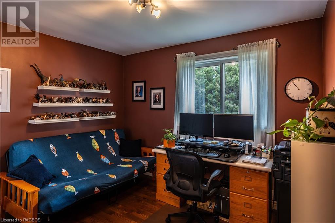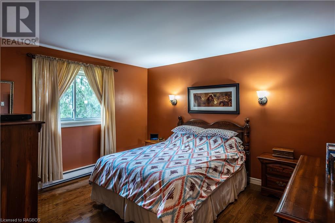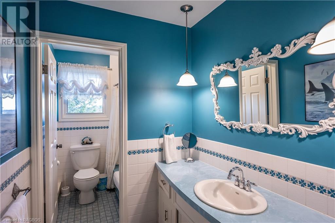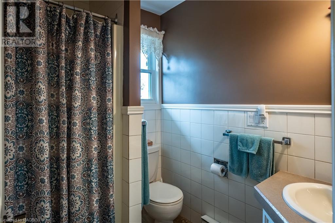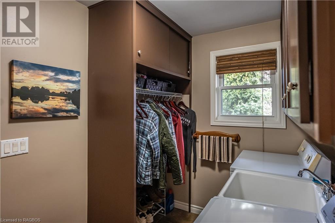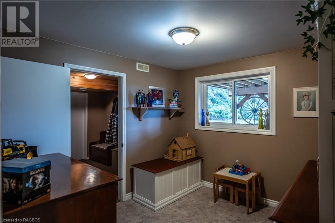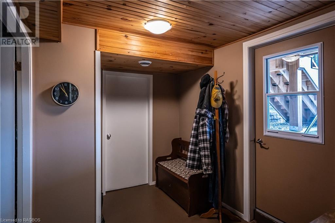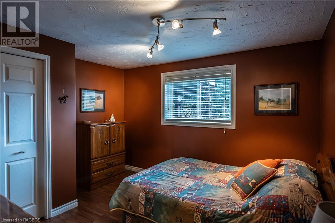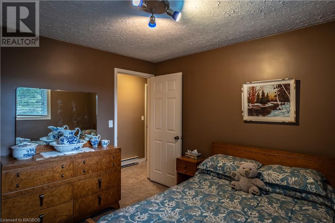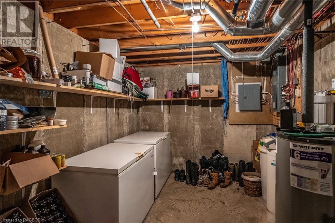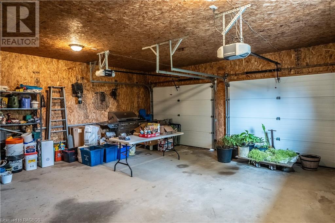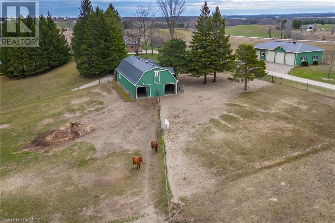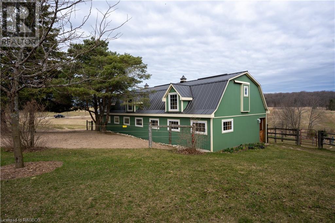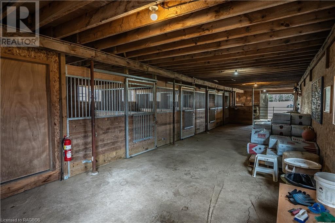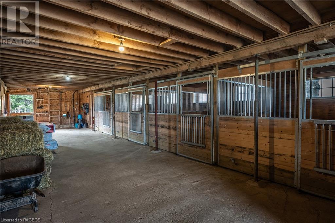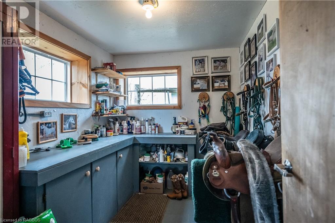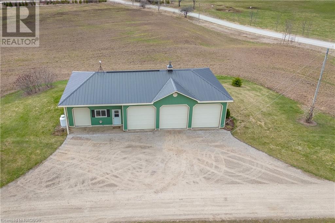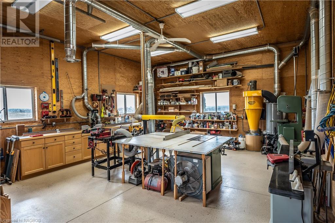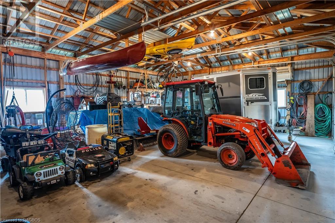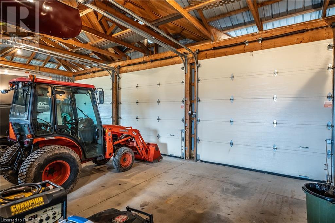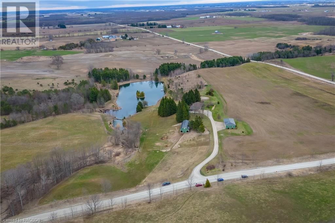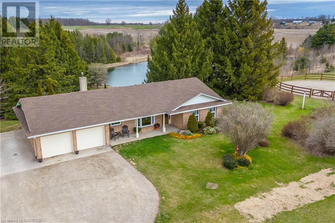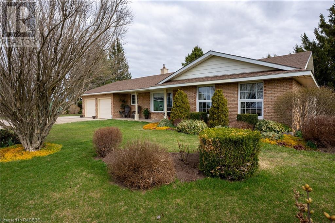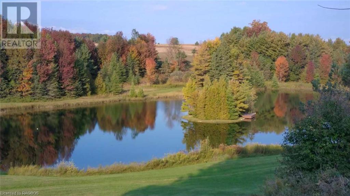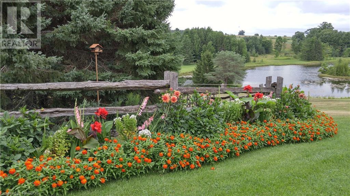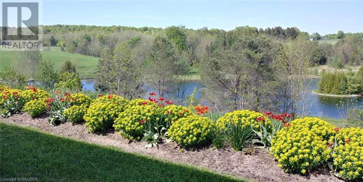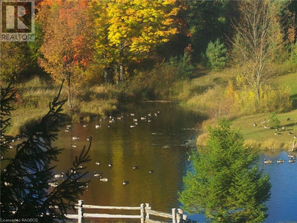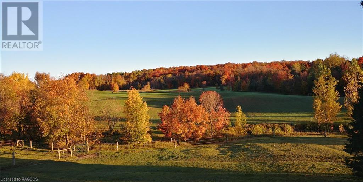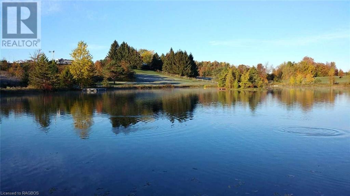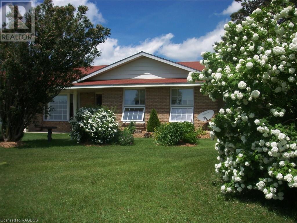34 B Line Arran-Elderslie, Ontario N0G 2N0
$1,700,000
Welcome to your dream retreat – tranquil country living on 65 acres of pristine land. This property offers a beautiful 4-bedroom home, equestrian amenities, a 2-acre stocked pond, a heated workshop with a 3-bay drive shed, breathtaking views, and endless outdoor possibilities! This beautiful home has ample space for relaxing or entertaining, offering 4 bedrooms and 2 full baths, with an additional half bath in the partially finished basement. Perfectly climate controlled with a new Mitsubishi central ducted heat pump. Take in the truly serene landscape from your new cellular PVC, maintenance free deck, or explore the managed bush trails, perfect for horseback riding, snowshoeing, or leisurely strolls through the mixed bush with meandering spring-fed streams. Go for a relaxing cruise on the 16x12 floating platform and enjoy the picturesque beauty of the 2-acre stocked pond, with its crystal-clear waters. Discover the beauty of the orchard in bloom with pear, apple, cherry, and plum trees. Wait for each surprise as perennials burst into flower throughout the growing season. The workshop and drive shed are perfect for the hobbyist or craftsman. The heated woodworking shop (propane), ensures year-round comfort and productivity. The 3-bay drive shed provides ample space for projects and storage. Your horses will feel right at home in the four box stalls with comfort stall matting, a large run-in with heated water line to the automatic water bowl, and three fenced paddocks. Plus you’ll enjoy the convenience of the heated tack room! There is also a large weathertight mow to store 1,000 bales high and dry over the winter. Don’t miss this amazing opportunity to own a unique equestrian estate not far from the quaint village of Paisley. (id:42776)
Property Details
| MLS® Number | 40570699 |
| Property Type | Agriculture |
| Farm Type | Boarding, Cash Crop, Hobby Farm |
| Features | Southern Exposure, Crushed Stone Driveway |
| Storage Type | Storage |
| Structure | Workshop, Drive Shed, Barn |
Building
| Bathroom Total | 3 |
| Bedrooms Above Ground | 2 |
| Bedrooms Below Ground | 2 |
| Bedrooms Total | 4 |
| Appliances | Dishwasher, Dryer, Refrigerator, Stove, Water Softener, Washer, Microwave Built-in |
| Architectural Style | Bungalow |
| Basement Development | Partially Finished |
| Basement Type | Full (partially Finished) |
| Constructed Date | 1977 |
| Cooling Type | Central Air Conditioning |
| Exterior Finish | Brick Veneer, Concrete |
| Fire Protection | Smoke Detectors |
| Fixture | Ceiling Fans |
| Foundation Type | Poured Concrete |
| Half Bath Total | 1 |
| Heating Fuel | Propane |
| Heating Type | Heat Pump |
| Stories Total | 1 |
| Size Interior | 1580 |
| Utility Water | Drilled Well |
Parking
| Attached Garage | |
| Detached Garage |
Land
| Acreage | Yes |
| Fence Type | Partially Fenced |
| Sewer | Septic System |
| Size Frontage | 1327 Ft |
| Size Irregular | 64.68 |
| Size Total | 64.68 Ac|50 - 100 Acres |
| Size Total Text | 64.68 Ac|50 - 100 Acres |
| Zoning Description | A1 |
Rooms
| Level | Type | Length | Width | Dimensions |
|---|---|---|---|---|
| Lower Level | 2pc Bathroom | Measurements not available | ||
| Lower Level | Storage | 28'10'' x 13'0'' | ||
| Lower Level | Family Room | 14'0'' x 20'0'' | ||
| Lower Level | Bedroom | 10'4'' x 11'6'' | ||
| Lower Level | Bedroom | 10'0'' x 10'4'' | ||
| Main Level | 4pc Bathroom | Measurements not available | ||
| Main Level | 3pc Bathroom | Measurements not available | ||
| Main Level | Laundry Room | 6'10'' x 9'5'' | ||
| Main Level | Bedroom | 11'0'' x 10'0'' | ||
| Main Level | Primary Bedroom | 13'0'' x 11'10'' | ||
| Main Level | Kitchen | 10'0'' x 11'10'' | ||
| Main Level | Dining Room | 12'10'' x 12'6'' | ||
| Main Level | Living Room | 13'6'' x 17'10'' |
Utilities
| Telephone | Available |
https://www.realtor.ca/real-estate/26749619/34-b-line-arran-elderslie
200 High St
Southampton, Ontario N0H 2L0
(519) 797-5544
(519) 797-2631
www.dcjohnstonrealty.com
https://www.facebook.com/RoyalLepageDCJohnstonRealty
https://twitter.com/RLPDCJohnston
https://www.linkedin.com/company/royal-lepage-dc-johnston-realty/
Interested?
Contact us for more information

