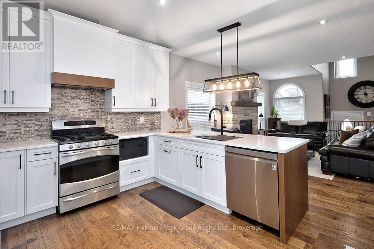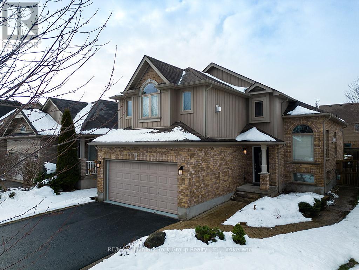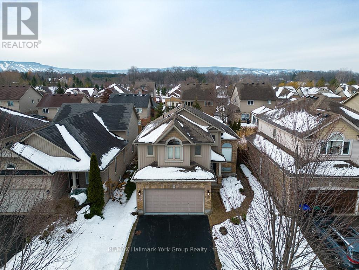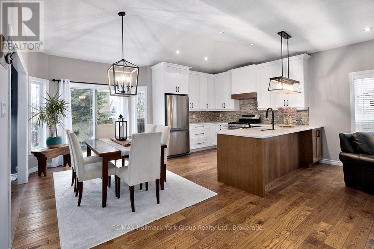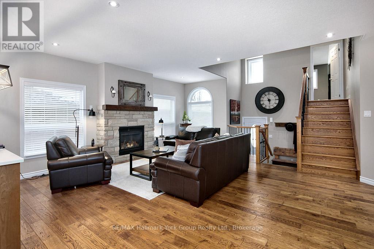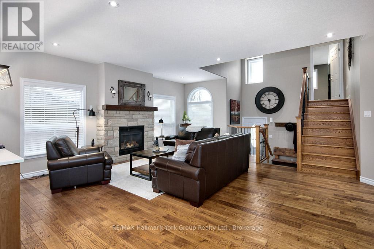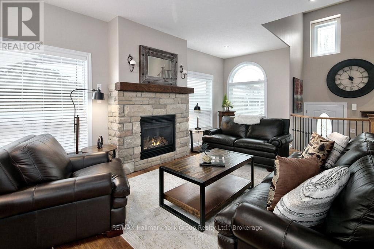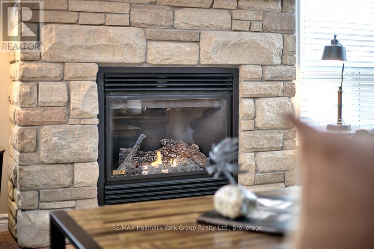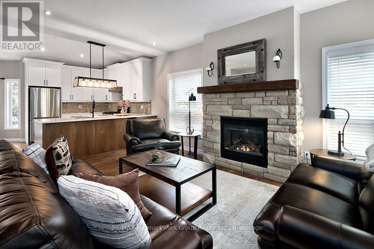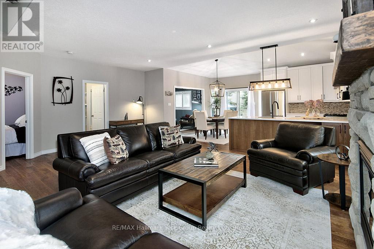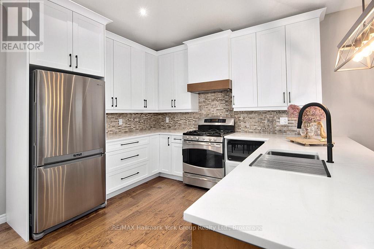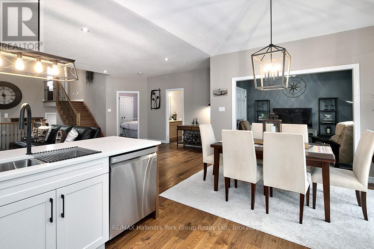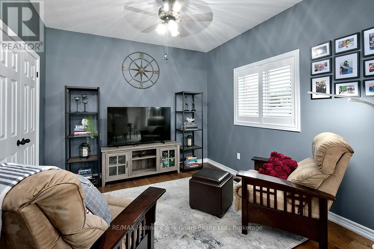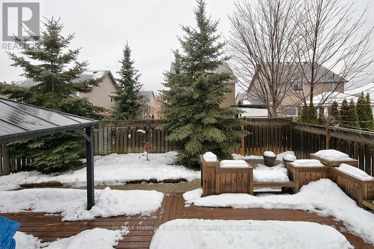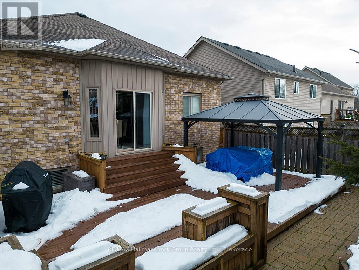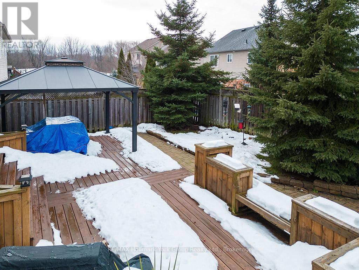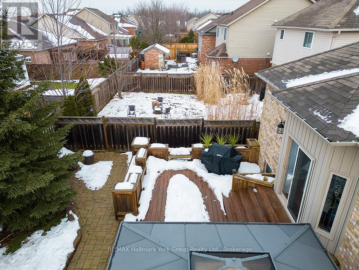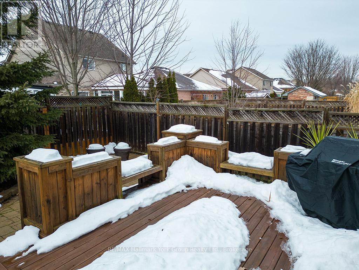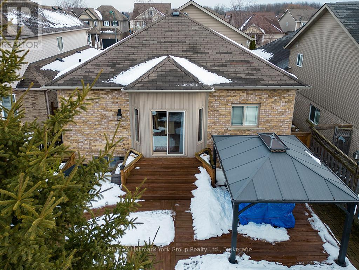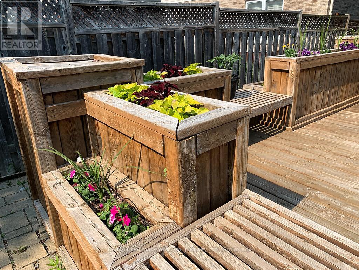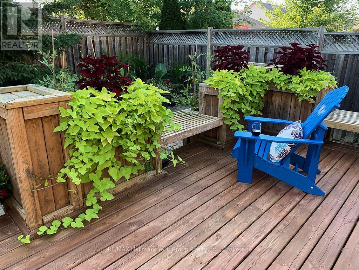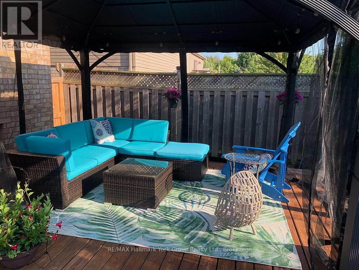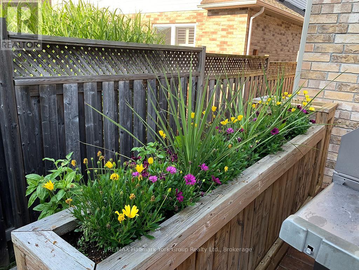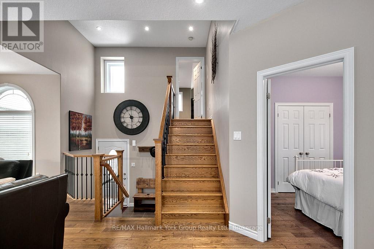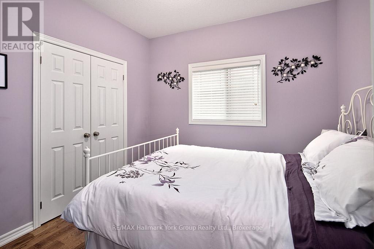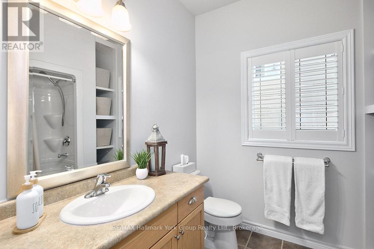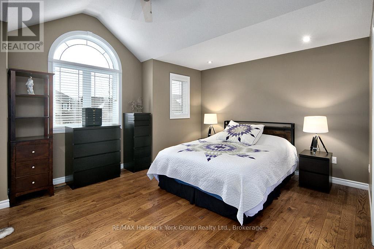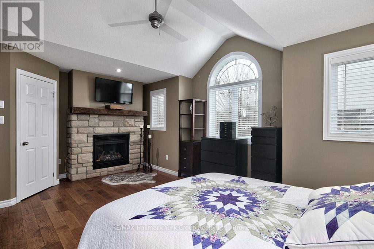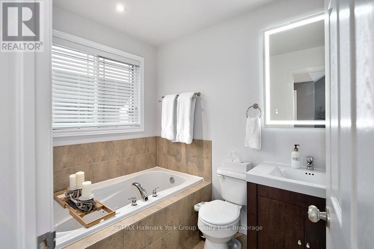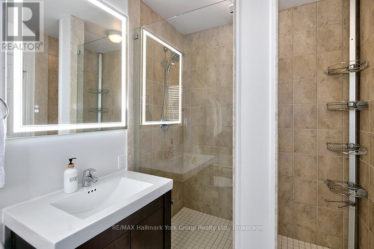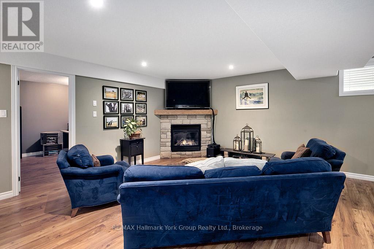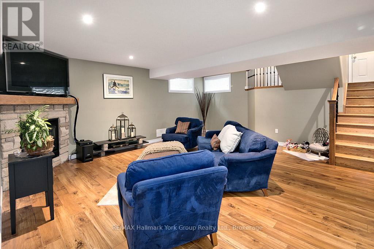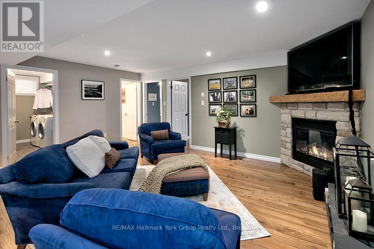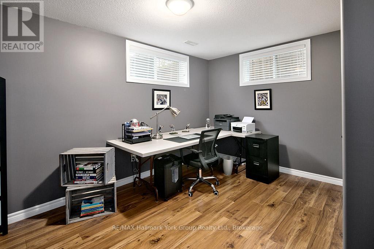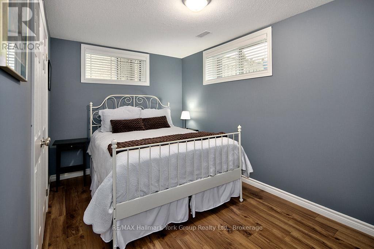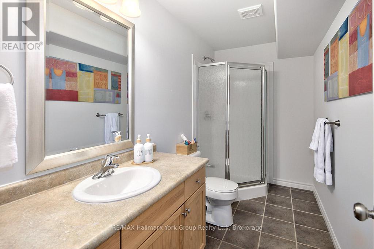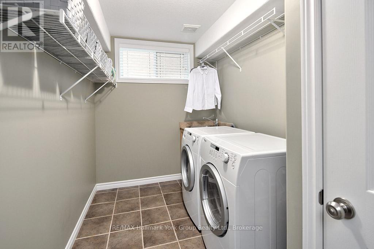34 Davis Street Collingwood, Ontario L9Y 0C8
$1,099,900
Welcome Home! Step into this stunning, thoughtfully renovated residence that perfectly combines modern comfort with timeless charm. Located in the heart of Georgian Bay and Collingwood's sought-after communities, this home is ideal for those seeking an exceptional lifestyle surrounded by natural beauty and urban convenience. Featuring soaring cathedral ceilings, the open-concept main floor is a welcoming space with gleaming hardwood floors, a cozy gas fireplace, and a newly renovated kitchen with sleek quartz countertops. The flexible layout includes two bedrooms (or one plus a den), offering versatility to suit your needs. The luxurious loft primary suite is a true retreat, boasting its own cathedral ceiling, a spa-like ensuite bathroom with a Jacuzzi tub, a fireplace, and ample space to relax and unwind. The finished basement adds even more value, offering two additional bedrooms, a bathroom, and a family room perfect for guests, teenagers, or a home office. The oversized garage is a dream for hobbyists and families, featuring a wall storage system, newly epoxied floors, and ample space for vehicles, tools, and toys. Outside, your private backyard oasis awaits, complete with a spacious gazebo, double-sided planters with integrated seating, and in-ground sprinklers. Its the perfect space for entertaining, relaxing, or enjoying the fresh air. Whether you are starting a family, looking for room to grow, or dreaming of a forever home, this property offers the perfect setting for any stage of life. Discover the best of Georgian Bay Real Estate and Collingwood Real Estate with this exceptional home. Visit our website for more detailed information. (id:42776)
Property Details
| MLS® Number | S11890431 |
| Property Type | Single Family |
| Community Name | Collingwood |
| Parking Space Total | 4 |
Building
| Bathroom Total | 3 |
| Bedrooms Above Ground | 3 |
| Bedrooms Below Ground | 2 |
| Bedrooms Total | 5 |
| Amenities | Fireplace(s) |
| Appliances | Microwave, Refrigerator, Stove |
| Basement Development | Finished |
| Basement Type | N/a (finished) |
| Construction Style Attachment | Detached |
| Cooling Type | Central Air Conditioning |
| Exterior Finish | Brick |
| Fireplace Present | Yes |
| Fireplace Total | 3 |
| Foundation Type | Poured Concrete |
| Heating Fuel | Natural Gas |
| Heating Type | Forced Air |
| Stories Total | 1 |
| Size Interior | 1,500 - 2,000 Ft2 |
| Type | House |
| Utility Water | Municipal Water |
Parking
| Garage |
Land
| Acreage | No |
| Sewer | Sanitary Sewer |
| Size Depth | 109 Ft ,10 In |
| Size Frontage | 40 Ft |
| Size Irregular | 40 X 109.9 Ft |
| Size Total Text | 40 X 109.9 Ft |
Rooms
| Level | Type | Length | Width | Dimensions |
|---|---|---|---|---|
| Lower Level | Recreational, Games Room | 5.45 m | 6.03 m | 5.45 m x 6.03 m |
| Lower Level | Bathroom | 3.26 m | 1.55 m | 3.26 m x 1.55 m |
| Lower Level | Bedroom | 4.31 m | 3.39 m | 4.31 m x 3.39 m |
| Lower Level | Bedroom | 4.31 m | 3.39 m | 4.31 m x 3.39 m |
| Main Level | Living Room | 6.7434 m | 6.3 m | 6.7434 m x 6.3 m |
| Main Level | Dining Room | 2.79 m | 3.92 m | 2.79 m x 3.92 m |
| Main Level | Kitchen | 2.79 m | 3.36 m | 2.79 m x 3.36 m |
| Main Level | Family Room | 3.37 m | 3.25 m | 3.37 m x 3.25 m |
| Main Level | Bedroom | 3.37 m | 3.07 m | 3.37 m x 3.07 m |
| Main Level | Bathroom | 2.18 m | 2.42 m | 2.18 m x 2.42 m |
| Upper Level | Primary Bedroom | 5.68 m | 4.99 m | 5.68 m x 4.99 m |
https://www.realtor.ca/real-estate/27732697/34-davis-street-collingwood-collingwood

25 Millard Avenue West - 2nd Floor, Unit B
Newmarket, Ontario L3Y 7R5
(519) 599-6134
homesingeorgianbay.com/

25 Millard Avenue West - 2nd Floor, Unit B
Newmarket, Ontario L3Y 7R5
(519) 599-6134
homesingeorgianbay.com/
Contact Us
Contact us for more information

