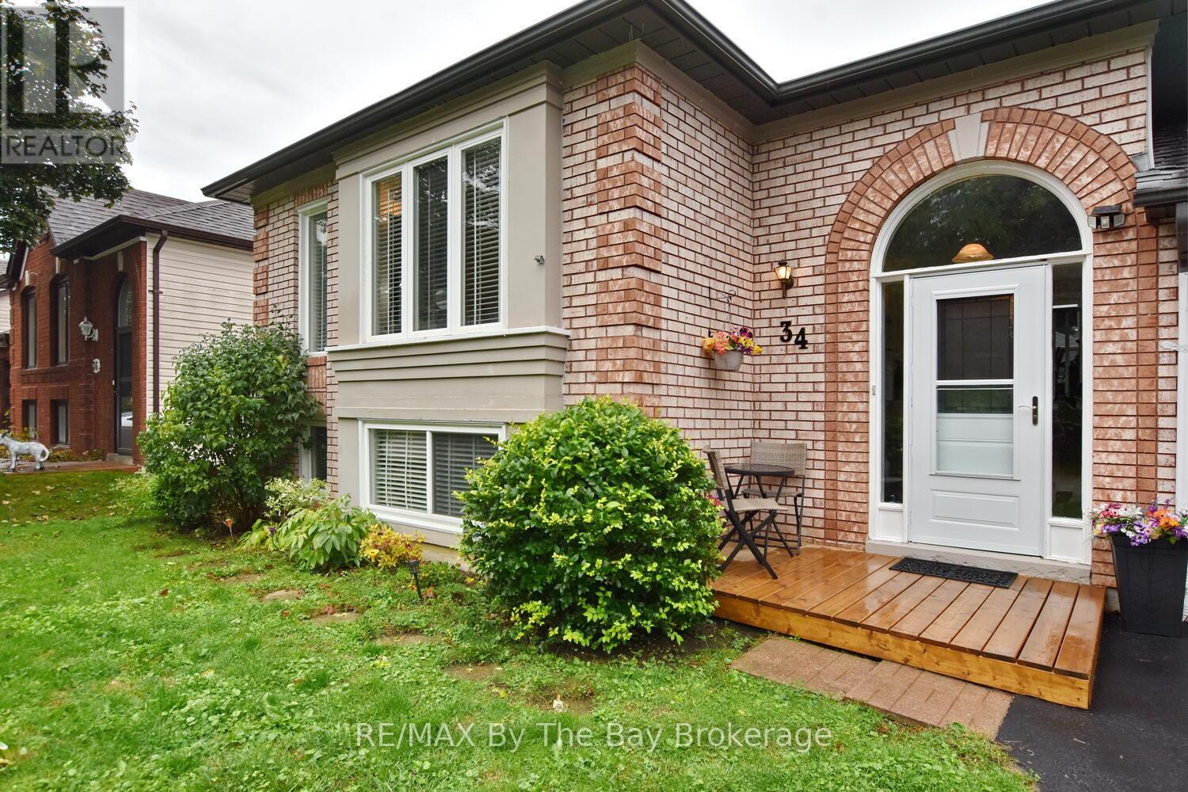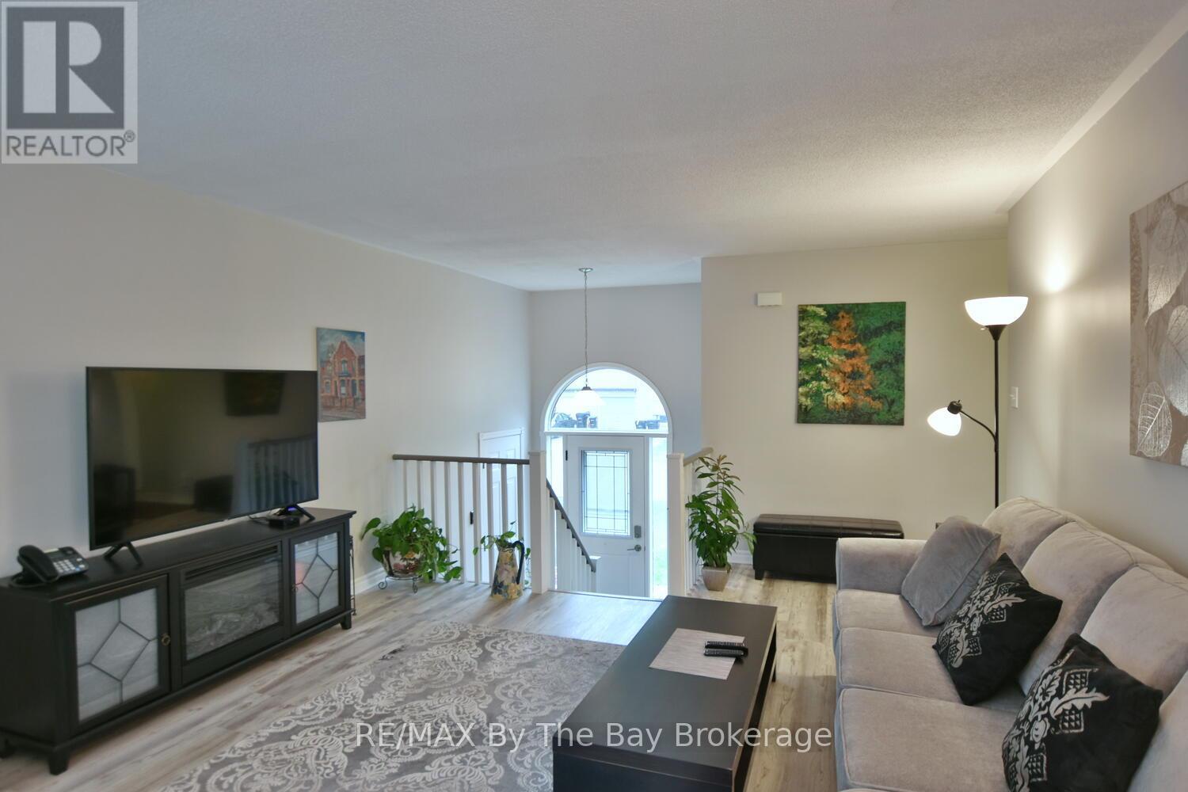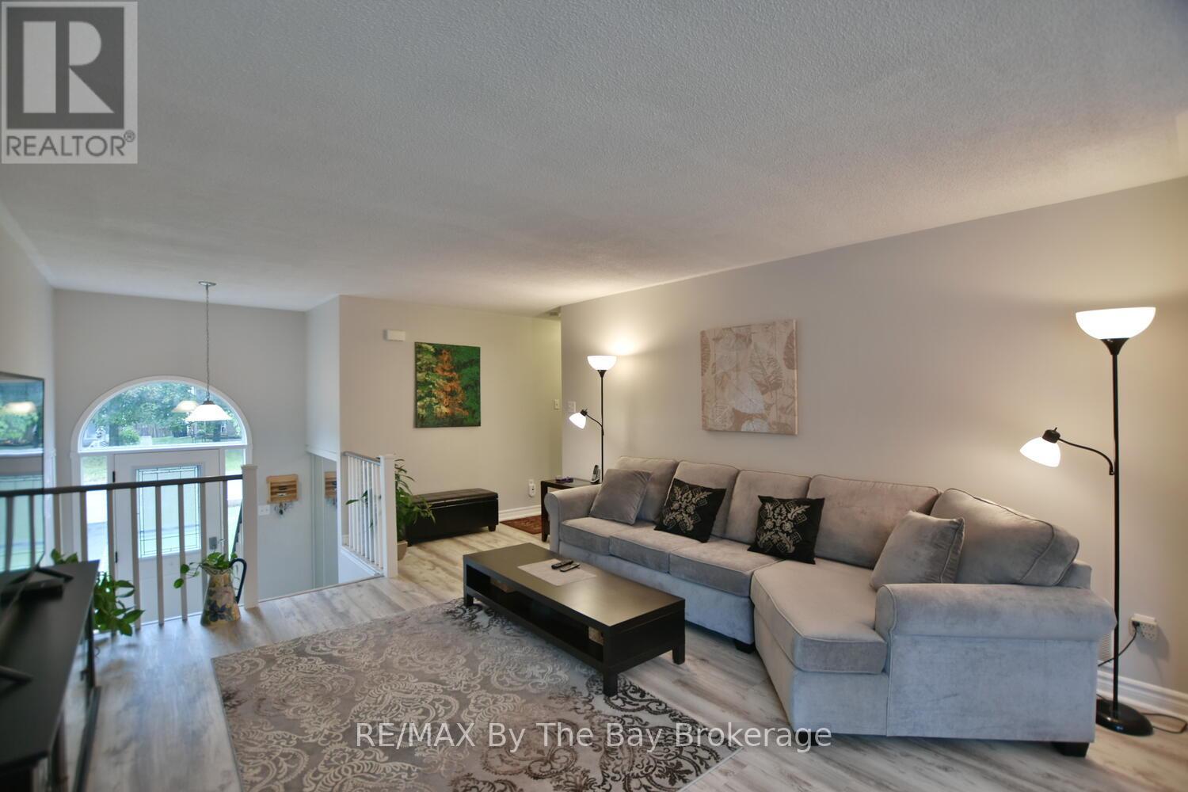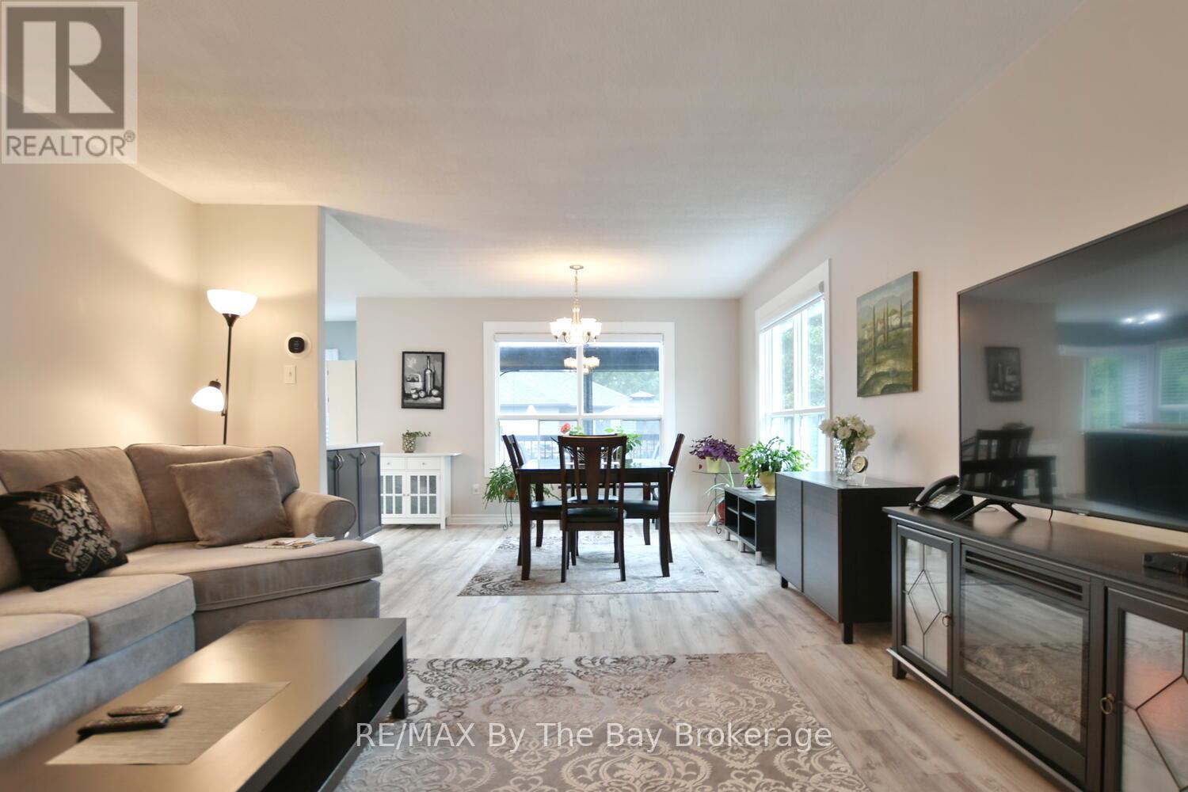34 Harbour Crescent Wasaga Beach, Ontario L9Z 1G5
4 Bedroom
2 Bathroom
700 - 1,100 ft2
Raised Bungalow
Fireplace
Central Air Conditioning
Forced Air
$599,900
Lovely and bright raised bungalow (only attached at garage wall to neighbour) with 2+2 bdrms, 2 baths, newer flooring throughout, large kitchen with walkout to deck (gazebo included), some newer windows, updated baths, calif shutters and more. This home is easy to care for and in a great neighbourhood in the middle of town with trails, parks and transportation nearby! Come and see what it's all about! (id:42776)
Property Details
| MLS® Number | S12421857 |
| Property Type | Single Family |
| Community Name | Wasaga Beach |
| Equipment Type | Water Heater |
| Parking Space Total | 3 |
| Rental Equipment Type | Water Heater |
Building
| Bathroom Total | 2 |
| Bedrooms Above Ground | 2 |
| Bedrooms Below Ground | 2 |
| Bedrooms Total | 4 |
| Amenities | Fireplace(s) |
| Appliances | Garage Door Opener Remote(s), Dishwasher, Dryer, Stove, Washer, Refrigerator |
| Architectural Style | Raised Bungalow |
| Basement Development | Finished |
| Basement Type | Full (finished) |
| Construction Style Attachment | Link |
| Cooling Type | Central Air Conditioning |
| Exterior Finish | Brick, Vinyl Siding |
| Fireplace Present | Yes |
| Flooring Type | Vinyl |
| Foundation Type | Concrete |
| Heating Fuel | Natural Gas |
| Heating Type | Forced Air |
| Stories Total | 1 |
| Size Interior | 700 - 1,100 Ft2 |
| Type | House |
| Utility Water | Municipal Water |
Parking
| Attached Garage | |
| Garage |
Land
| Acreage | No |
| Sewer | Sanitary Sewer |
| Size Depth | 92 Ft ,4 In |
| Size Frontage | 43 Ft ,3 In |
| Size Irregular | 43.3 X 92.4 Ft |
| Size Total Text | 43.3 X 92.4 Ft |
| Zoning Description | R1 |
Rooms
| Level | Type | Length | Width | Dimensions |
|---|---|---|---|---|
| Lower Level | Bedroom 3 | 4.18 m | 2.84 m | 4.18 m x 2.84 m |
| Lower Level | Bedroom 4 | 3.72 m | 3.57 m | 3.72 m x 3.57 m |
| Lower Level | Family Room | 7 m | 5.09 m | 7 m x 5.09 m |
| Lower Level | Laundry Room | 2.42 m | 2.1 m | 2.42 m x 2.1 m |
| Main Level | Living Room | 8.32 m | 3.96 m | 8.32 m x 3.96 m |
| Main Level | Kitchen | 4.51 m | 4.42 m | 4.51 m x 4.42 m |
| Main Level | Primary Bedroom | 3.66 m | 3.66 m | 3.66 m x 3.66 m |
| Main Level | Bedroom 2 | 3.05 m | 3.35 m | 3.05 m x 3.35 m |
Utilities
| Cable | Available |
| Electricity | Installed |
| Sewer | Installed |
https://www.realtor.ca/real-estate/28901964/34-harbour-crescent-wasaga-beach-wasaga-beach

RE/MAX By The Bay Brokerage
6-1263 Mosley Street
Wasaga Beach, Ontario L9Z 2Y7
6-1263 Mosley Street
Wasaga Beach, Ontario L9Z 2Y7
(705) 429-4500
(705) 429-4019
www.remaxbythebay.ca/
Contact Us
Contact us for more information









































