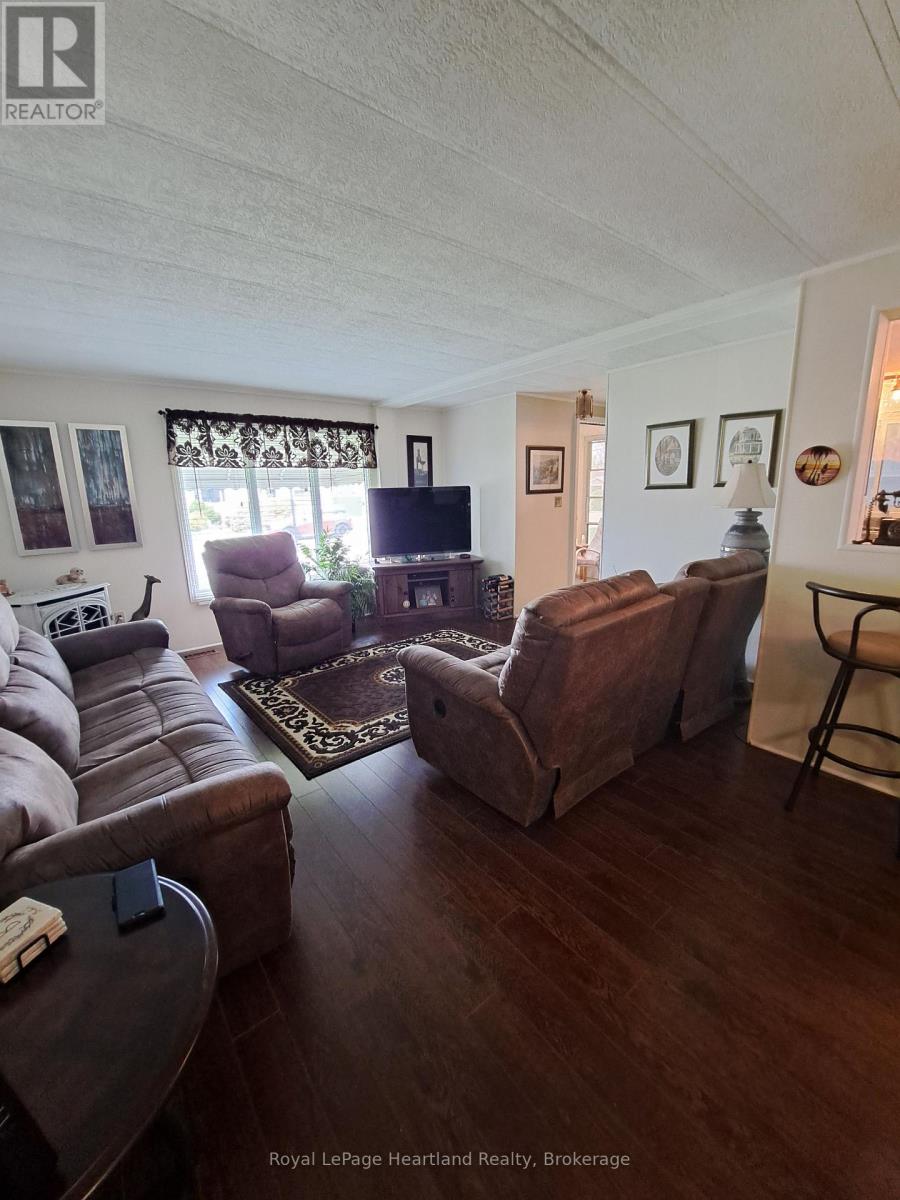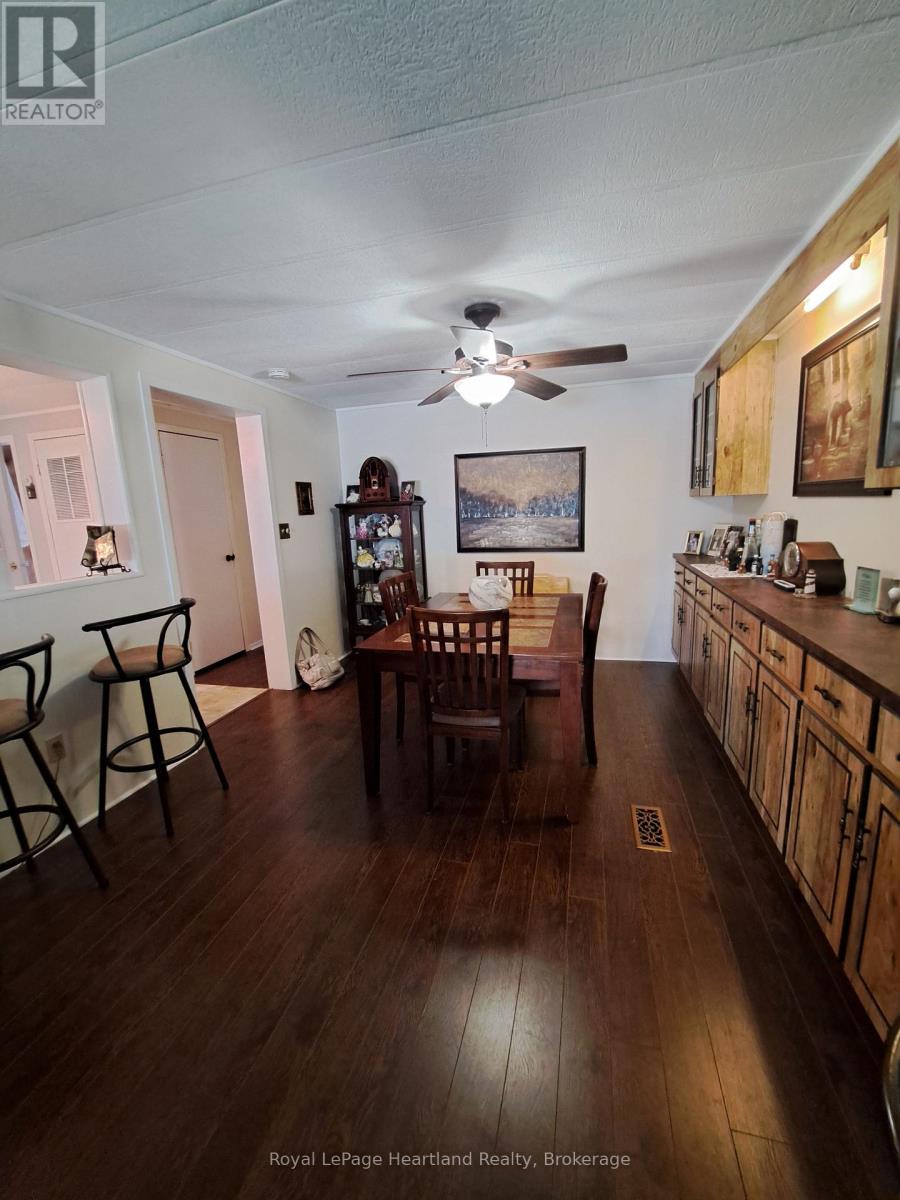34 Miller Street Strathroy-Caradoc, Ontario N7G 1A6
$379,900
Welcome to Twin Elm Estates in the beautiful town of Strathroy. You are 20 minutes down the road from London in a town that offers all major conveniences - shopping, hospitals, golf courses. When you live in Twin Elm you are walking distance to shopping. Twin Elm is premiere Parkbridge Adult Lifestyle Community offering a very active Clubhouse for a variety of activities to suit everyone's tastes. This home has great curb side appeal! It was freshly painted in 2024. Galley kitchen, separate dining room and cozy living room with gas fireplace. There is a small 3 season sunroom on the front of the home. 2 bedrooms and 2 bathrooms and a separate laundry room complete the space. Covered breezeway from home to separate attached garage. Storage shed features hydro and skylight. Backyard offers a private patio area with trees. Move into this home and enjoy! Fees for New Owners are Land Lease - $775/month, Taxes $102.11/month. (id:42776)
Property Details
| MLS® Number | X12124404 |
| Property Type | Single Family |
| Community Name | SE |
| Amenities Near By | Hospital, Park, Place Of Worship |
| Community Features | Pet Restrictions |
| Features | Level Lot, Flat Site, Dry, In Suite Laundry |
| Parking Space Total | 3 |
| Structure | Patio(s) |
Building
| Bathroom Total | 2 |
| Bedrooms Above Ground | 2 |
| Bedrooms Total | 2 |
| Age | 31 To 50 Years |
| Amenities | Fireplace(s), Separate Electricity Meters |
| Appliances | Water Heater, Water Meter, Dishwasher, Dryer, Garage Door Opener, Stove, Washer, Refrigerator |
| Architectural Style | Bungalow |
| Cooling Type | Central Air Conditioning |
| Exterior Finish | Aluminum Siding |
| Fireplace Present | Yes |
| Fireplace Total | 1 |
| Foundation Type | Wood/piers |
| Heating Fuel | Natural Gas |
| Heating Type | Forced Air |
| Stories Total | 1 |
| Size Interior | 1,000 - 1,199 Ft2 |
| Type | Other |
Parking
| Detached Garage | |
| Garage |
Land
| Acreage | No |
| Land Amenities | Hospital, Park, Place Of Worship |
| Landscape Features | Landscaped |
Rooms
| Level | Type | Length | Width | Dimensions |
|---|---|---|---|---|
| Ground Level | Living Room | 3.99 m | 3.89 m | 3.99 m x 3.89 m |
| Ground Level | Kitchen | 3.97 m | 2.47 m | 3.97 m x 2.47 m |
| Ground Level | Dining Room | 3.36 m | 3.07 m | 3.36 m x 3.07 m |
| Ground Level | Sunroom | 2.44 m | 2.16 m | 2.44 m x 2.16 m |
| Ground Level | Primary Bedroom | 4.29 m | 3.07 m | 4.29 m x 3.07 m |
| Ground Level | Bathroom | 2.15 m | 1.25 m | 2.15 m x 1.25 m |
| Ground Level | Bedroom 2 | 3.08 m | 2.75 m | 3.08 m x 2.75 m |
| Ground Level | Bathroom | 3.06 m | 1.52 m | 3.06 m x 1.52 m |
https://www.realtor.ca/real-estate/28259847/34-miller-street-strathroy-caradoc-se-se

417 Main Street, Po Box 1054
Exeter, Ontario N0M 2S7
(519) 235-4949
(519) 235-0690
www.rlpheartland.ca/

417 Main Street, Po Box 1054
Exeter, Ontario N0M 2S7
(519) 235-4949
(519) 235-0690
www.rlpheartland.ca/
Contact Us
Contact us for more information

















