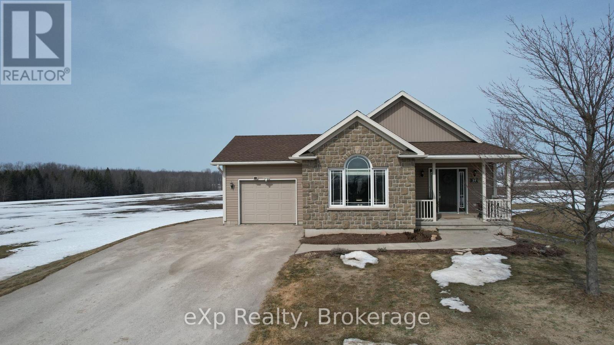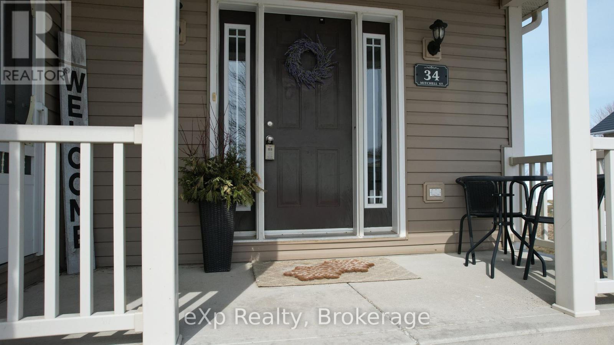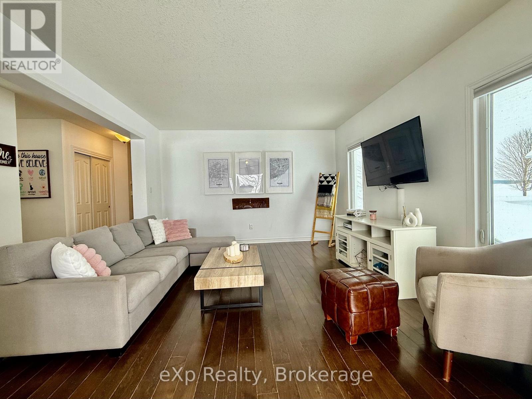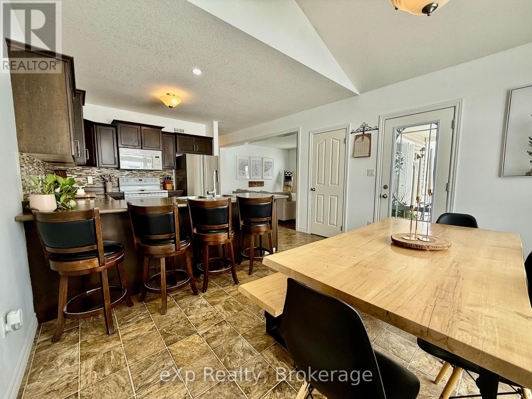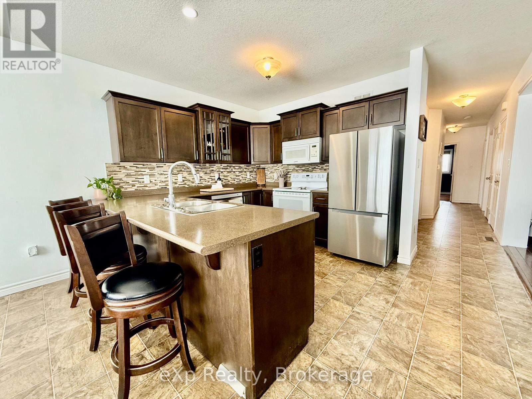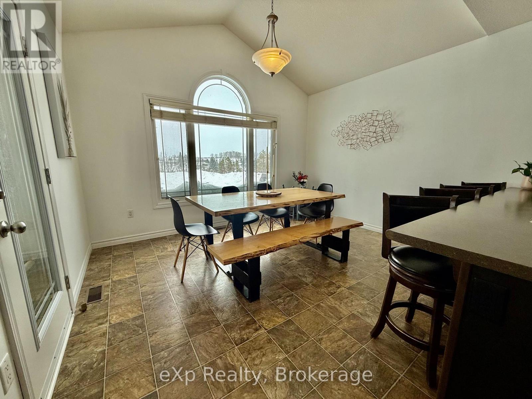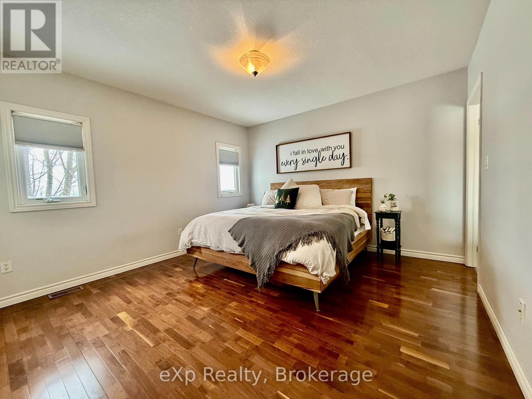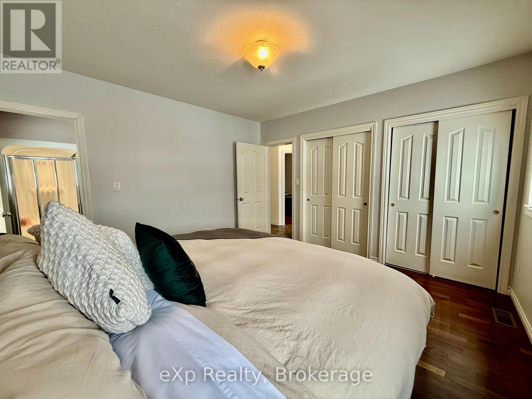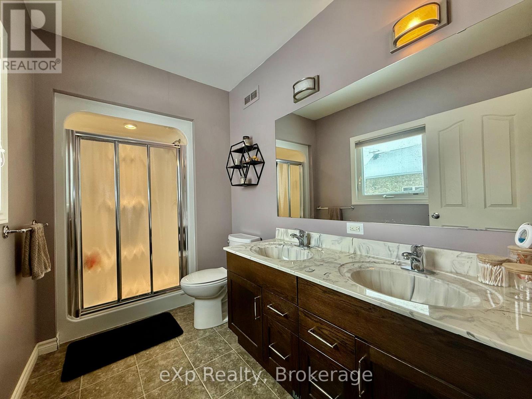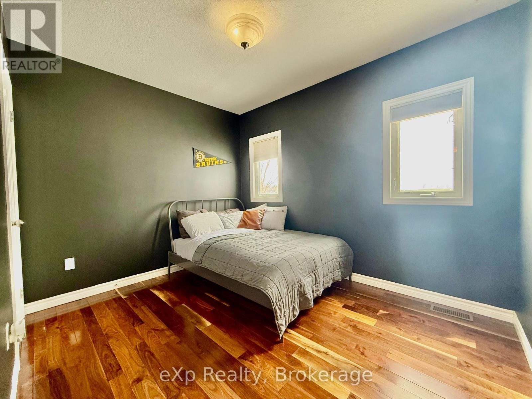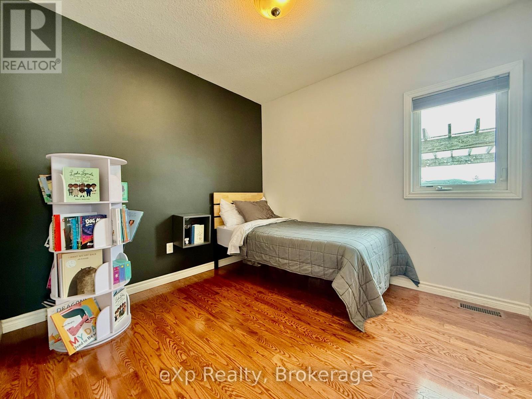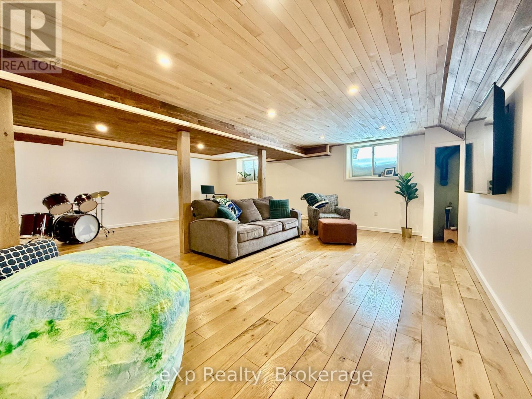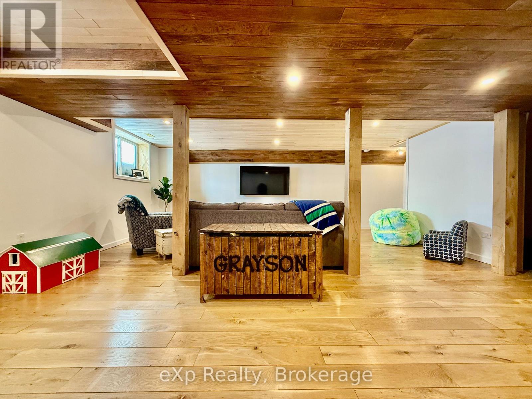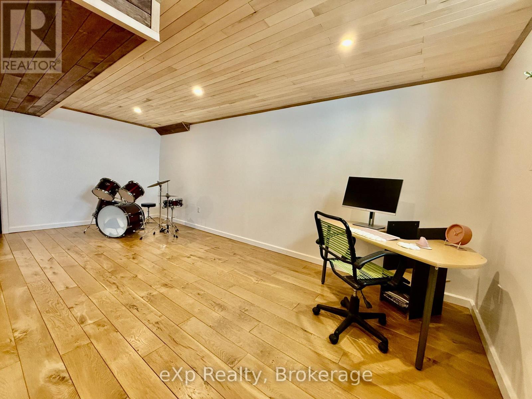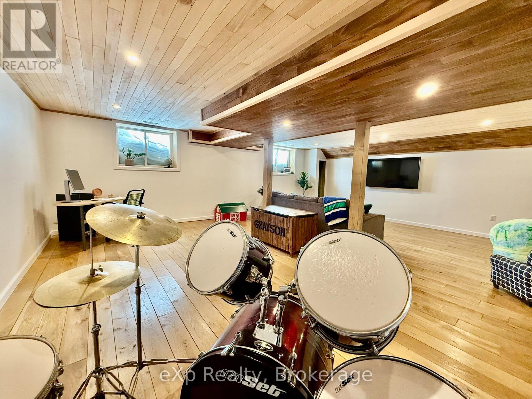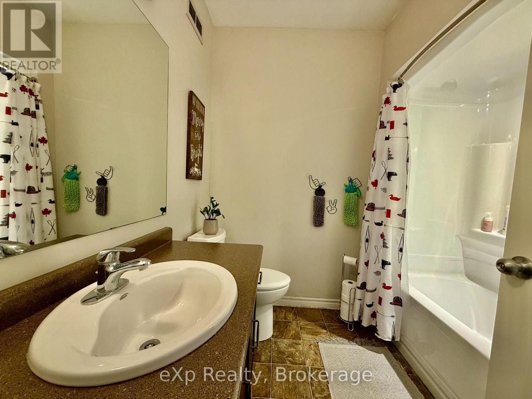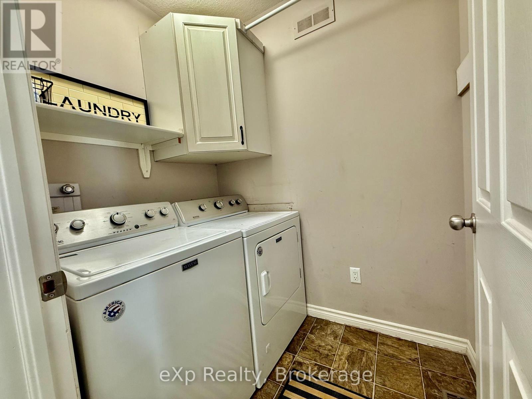34 Mitchell Street South Bruce, Ontario N0G 2S0
$599,900
Welcome to 34 Mitchell Street in the town of Teeswater. This home sits on a traditional town lot at the end of a dead end street and backs onto green space. This home offers all that a family could desire - open concept living kitchen and dining room, with 3 bedrooms on the main level, a full bathroom, a large ensuite and main level laundry. The lower level offers a generous sized finished rec room with large windows as well as an unfinished portion that is used currently as a gym, play area and additional storage. Lastly, a large detached garage/shop out back! (id:42776)
Property Details
| MLS® Number | X11984145 |
| Property Type | Single Family |
| Community Name | South Bruce |
| Parking Space Total | 5 |
| Structure | Porch |
Building
| Bathroom Total | 2 |
| Bedrooms Above Ground | 3 |
| Bedrooms Total | 3 |
| Age | 6 To 15 Years |
| Appliances | Water Softener, Central Vacuum, Dishwasher, Dryer, Stove, Washer, Refrigerator |
| Architectural Style | Bungalow |
| Basement Development | Partially Finished |
| Basement Type | N/a (partially Finished) |
| Construction Style Attachment | Detached |
| Cooling Type | Central Air Conditioning |
| Exterior Finish | Stone, Vinyl Siding |
| Foundation Type | Block |
| Heating Fuel | Natural Gas |
| Heating Type | Forced Air |
| Stories Total | 1 |
| Size Interior | 1,100 - 1,500 Ft2 |
| Type | House |
| Utility Water | Municipal Water |
Parking
| Attached Garage | |
| Garage |
Land
| Acreage | No |
| Landscape Features | Landscaped |
| Sewer | Sanitary Sewer |
| Size Depth | 132 Ft ,2 In |
| Size Frontage | 66 Ft ,1 In |
| Size Irregular | 66.1 X 132.2 Ft |
| Size Total Text | 66.1 X 132.2 Ft |
| Zoning Description | R1 |
Rooms
| Level | Type | Length | Width | Dimensions |
|---|---|---|---|---|
| Lower Level | Recreational, Games Room | 6.096 m | 7.62 m | 6.096 m x 7.62 m |
| Lower Level | Other | 7.01 m | 9.144 m | 7.01 m x 9.144 m |
| Main Level | Dining Room | 3.048 m | 3.657 m | 3.048 m x 3.657 m |
| Main Level | Kitchen | 3.657 m | 3.048 m | 3.657 m x 3.048 m |
| Main Level | Living Room | 3.962 m | 4.267 m | 3.962 m x 4.267 m |
| Main Level | Mud Room | 3.048 m | 0.914 m | 3.048 m x 0.914 m |
| Main Level | Laundry Room | 1.524 m | 1.828 m | 1.524 m x 1.828 m |
| Main Level | Bedroom | 3.048 m | 2.743 m | 3.048 m x 2.743 m |
| Main Level | Bedroom 2 | 2.743 m | 3.352 m | 2.743 m x 3.352 m |
| Main Level | Bedroom | 3.657 m | 3.657 m | 3.657 m x 3.657 m |
https://www.realtor.ca/real-estate/27942774/34-mitchell-street-south-bruce-south-bruce

79 Elora St
Mildmay, Ontario N0G 2J0
(866) 530-7737
(647) 849-3180
thekirstine-ellisgroup.com/about/

79 Elora St
Mildmay, Ontario N0G 2J0
(866) 530-7737
(647) 849-3180
thekirstine-ellisgroup.com/about/
Contact Us
Contact us for more information

