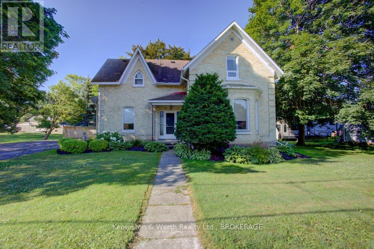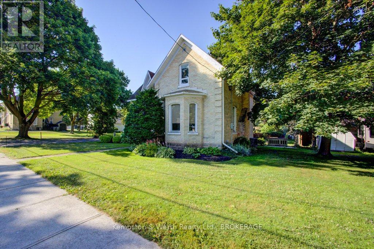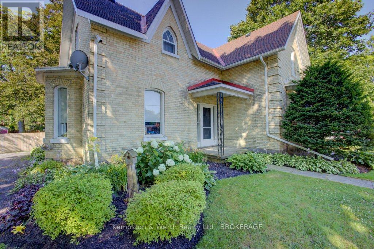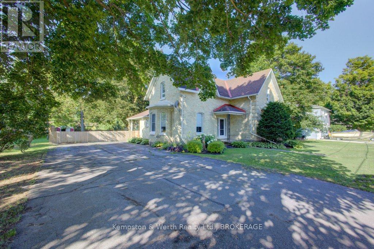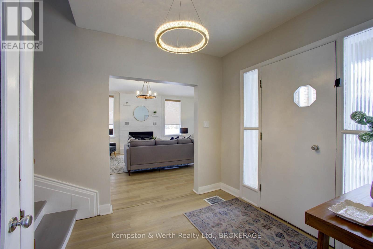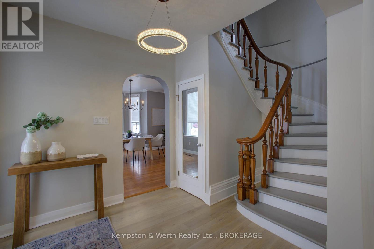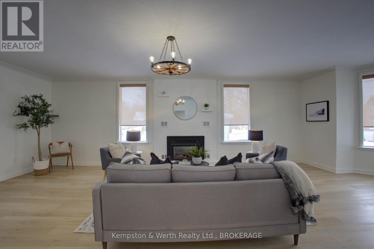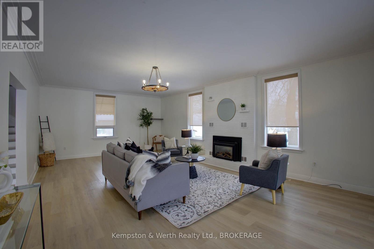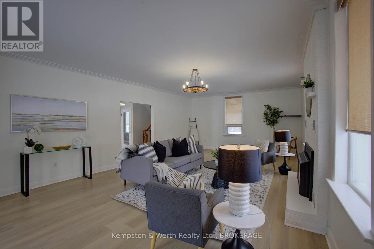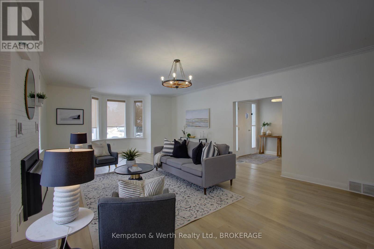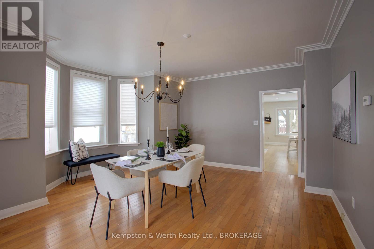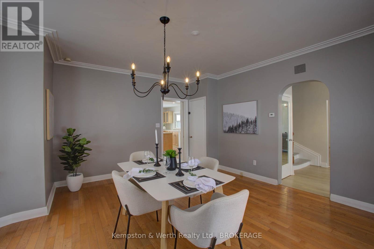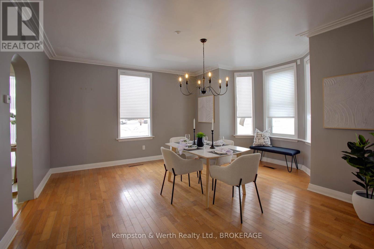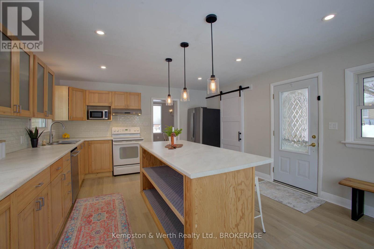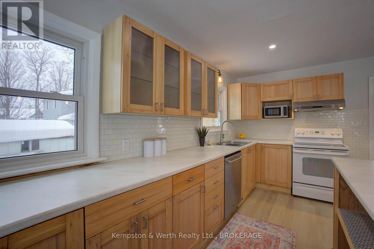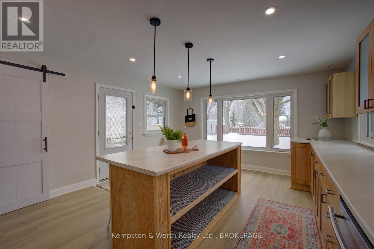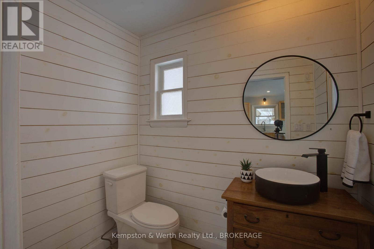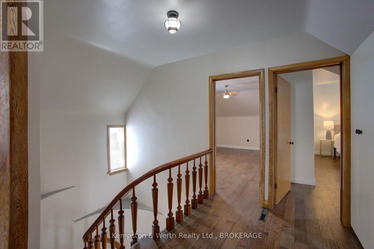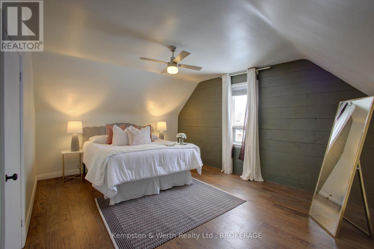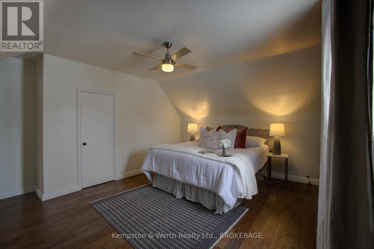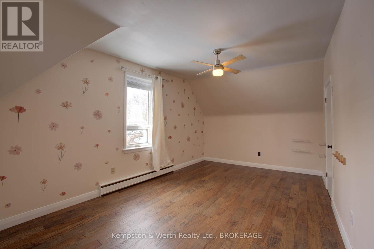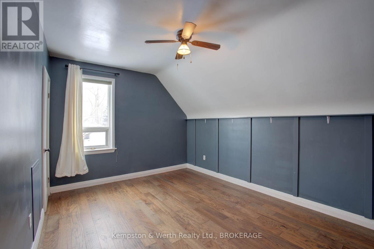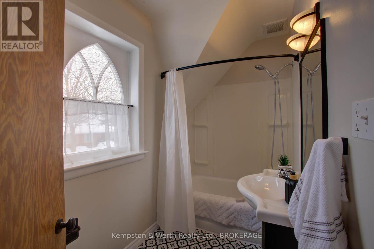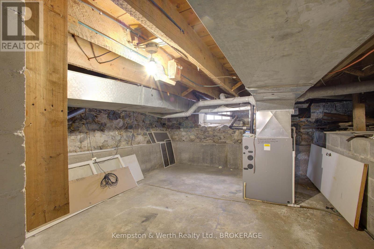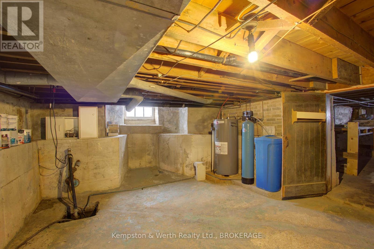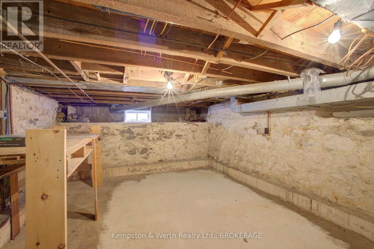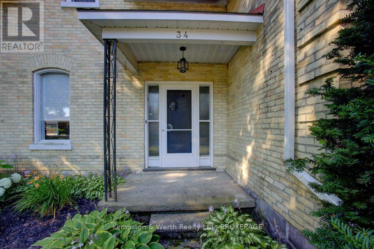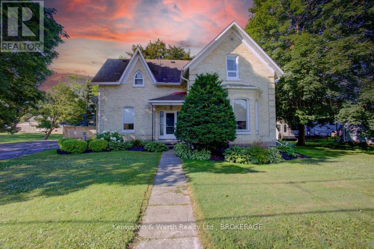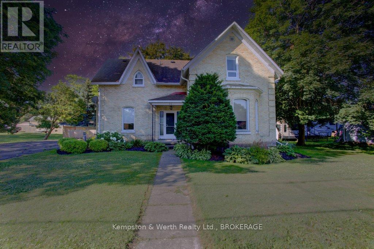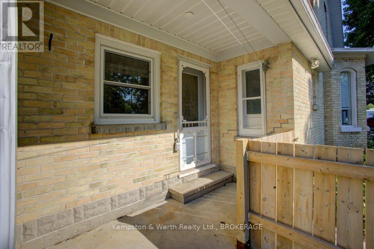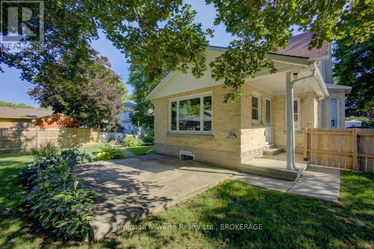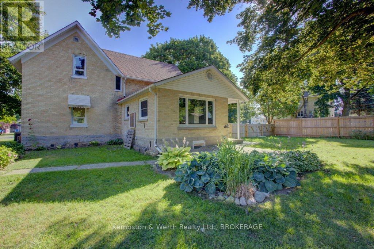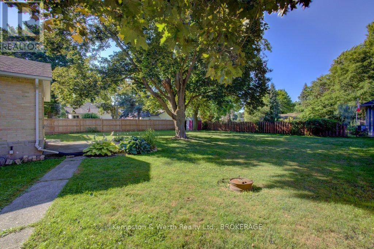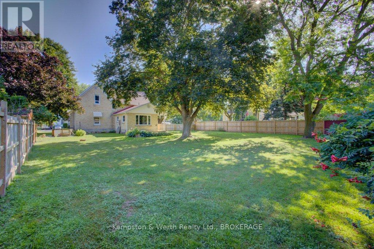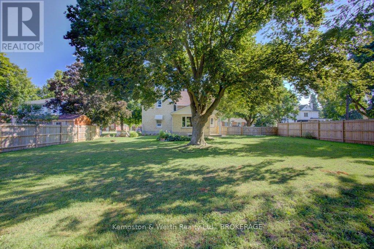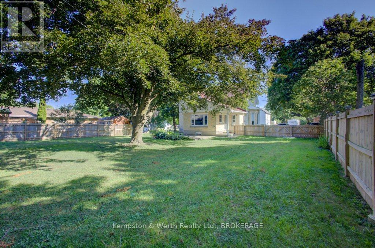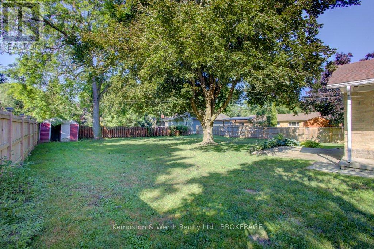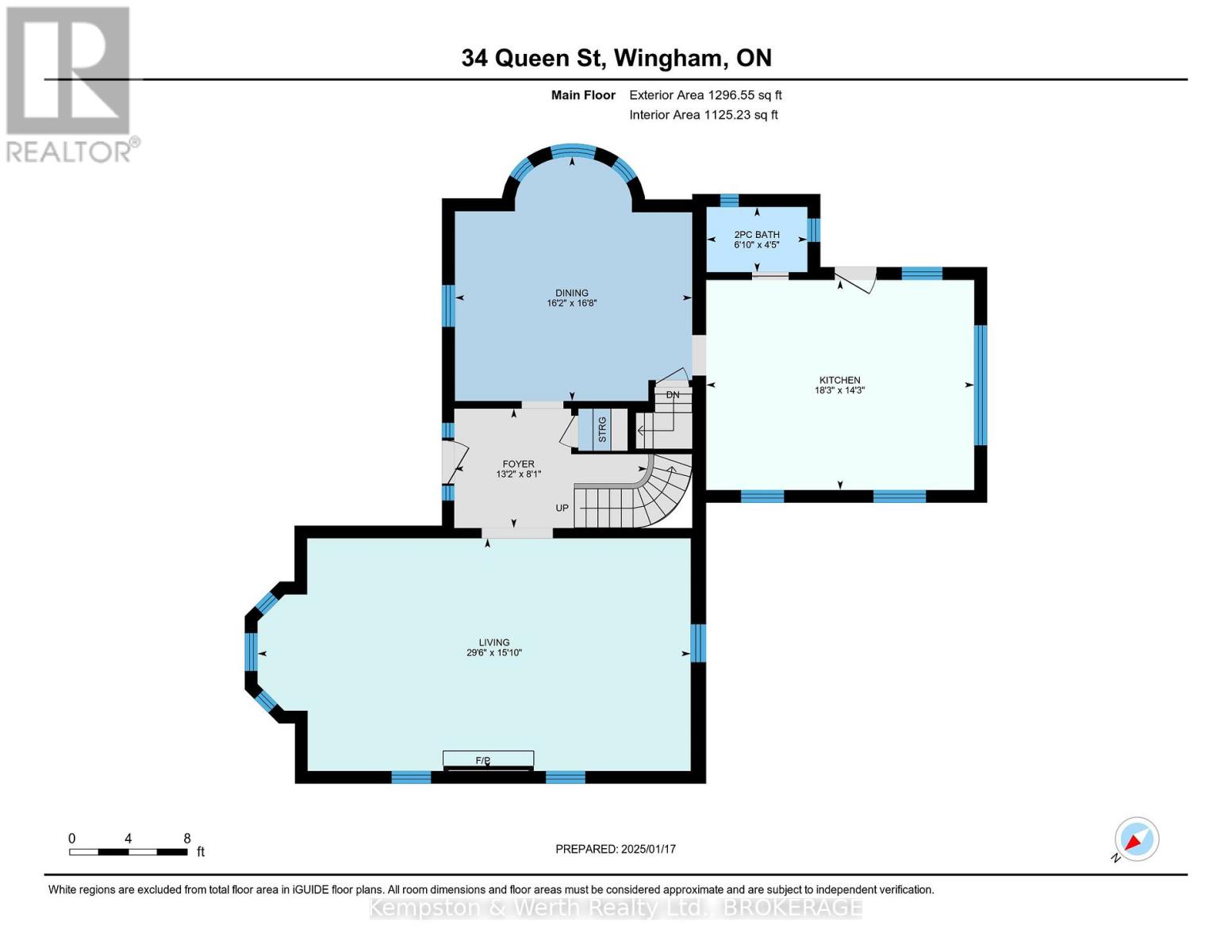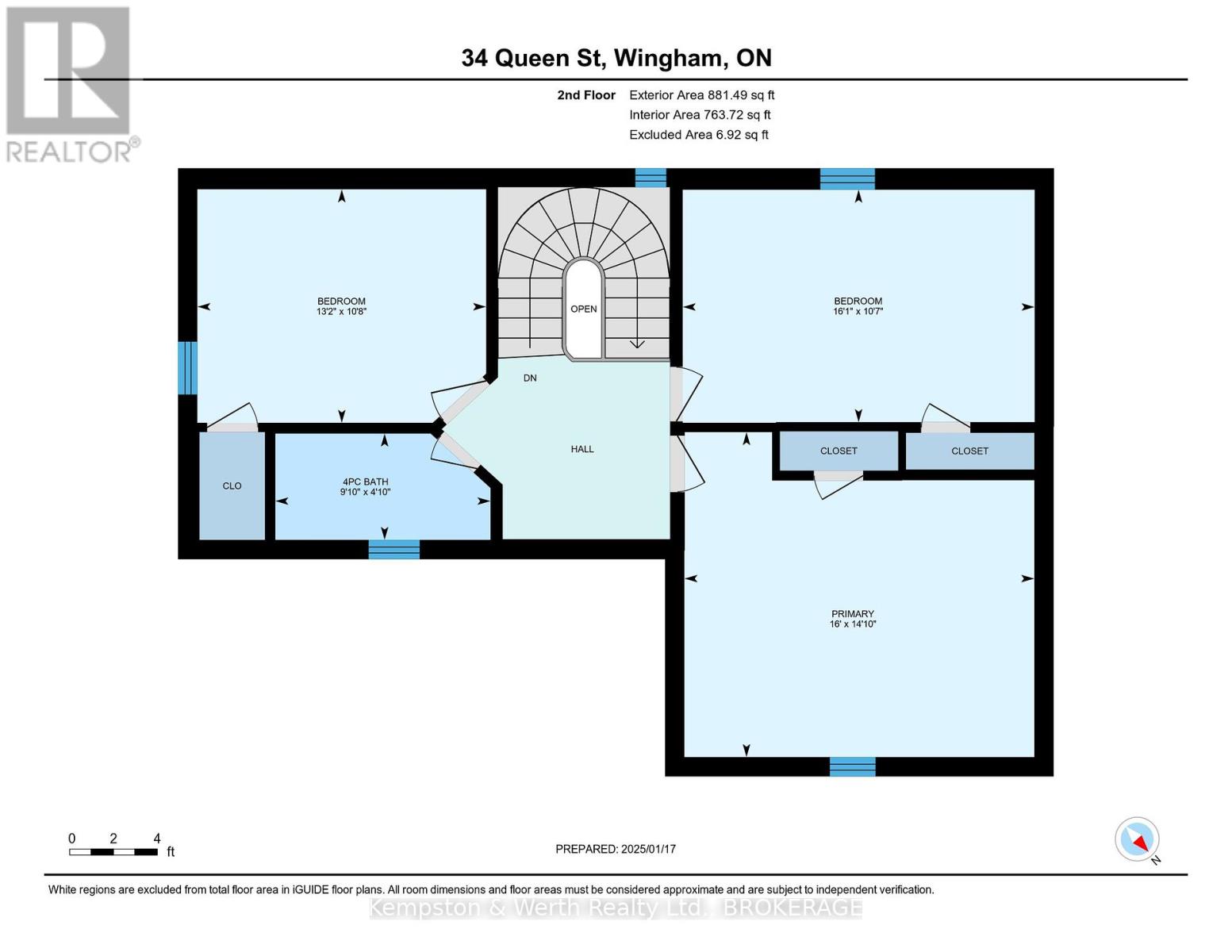34 Queen Street W Huron East, Ontario N0G 1H0
$629,900
Welcome to your small town Century Home! Bright, open, and nicely updated throughout, this beautiful 3 bedroom, 2 bathroom, brick home is set on a large lot in a quiet, family friendly neighbourhood. The home includes a fully remodeled kitchen, updated bathrooms, new flooring throughout the main floor, generously tall ceilings & natural gas forced-air heating & cooling. This is the perfect place for a family looking for a move-in-ready home with the formal dining room, inviting sizeable living room with natural gas fireplace, 3 spacious bedrooms all on one level & ample storage throughout. The sprawling back yard has been fully fenced - ideal for those with little ones or pets. Outside, enjoy the mature trees, perennial gardens, paved double wide laneway, & welcoming patio area for entertaining your guests. Looking to escape the city? The quaint village of Brussels & surrounding area is filled with nature and snowmobile trails, gorgeous gardens, family restaurants, farmers markets and historical sites. A great location and home to raise your family. ** This is a linked property.** (id:42776)
Property Details
| MLS® Number | X11931400 |
| Property Type | Single Family |
| Community Name | Brussels |
| Amenities Near By | Schools |
| Community Features | School Bus |
| Features | Sump Pump |
| Parking Space Total | 4 |
| Structure | Shed |
Building
| Bathroom Total | 2 |
| Bedrooms Above Ground | 3 |
| Bedrooms Total | 3 |
| Age | 100+ Years |
| Amenities | Fireplace(s) |
| Appliances | Water Heater, Water Softener, Dishwasher, Dryer, Microwave, Stove, Washer, Window Coverings, Refrigerator |
| Basement Development | Unfinished |
| Basement Type | N/a (unfinished) |
| Construction Style Attachment | Detached |
| Cooling Type | Central Air Conditioning |
| Exterior Finish | Brick |
| Fireplace Present | Yes |
| Foundation Type | Stone, Concrete, Block |
| Half Bath Total | 1 |
| Heating Fuel | Electric |
| Heating Type | Forced Air |
| Stories Total | 2 |
| Size Interior | 1,500 - 2,000 Ft2 |
| Type | House |
| Utility Water | Municipal Water |
Land
| Acreage | No |
| Land Amenities | Schools |
| Sewer | Sanitary Sewer |
| Size Depth | 132 Ft ,2 In |
| Size Frontage | 86 Ft |
| Size Irregular | 86 X 132.2 Ft |
| Size Total Text | 86 X 132.2 Ft|under 1/2 Acre |
Rooms
| Level | Type | Length | Width | Dimensions |
|---|---|---|---|---|
| Second Level | Primary Bedroom | 4.98 m | 4.52 m | 4.98 m x 4.52 m |
| Second Level | Bedroom 2 | 4.9 m | 3.23 m | 4.9 m x 3.23 m |
| Second Level | Bedroom 3 | 3.25 m | 4.01 m | 3.25 m x 4.01 m |
| Main Level | Kitchen | 4.34 m | 5.56 m | 4.34 m x 5.56 m |
| Main Level | Dining Room | 5.08 m | 4.93 m | 5.08 m x 4.93 m |
| Main Level | Living Room | 4.83 m | 8.99 m | 4.83 m x 8.99 m |
| Main Level | Foyer | 2.46 m | 4.01 m | 2.46 m x 4.01 m |
https://www.realtor.ca/real-estate/27877167/34-queen-street-w-huron-east-brussels-brussels

188 Wallace Ave N
Listowel, Ontario N4W 1K7
(519) 418-4663
(519) 418-4664
www.kempstonwerth.ca/
Contact Us
Contact us for more information

