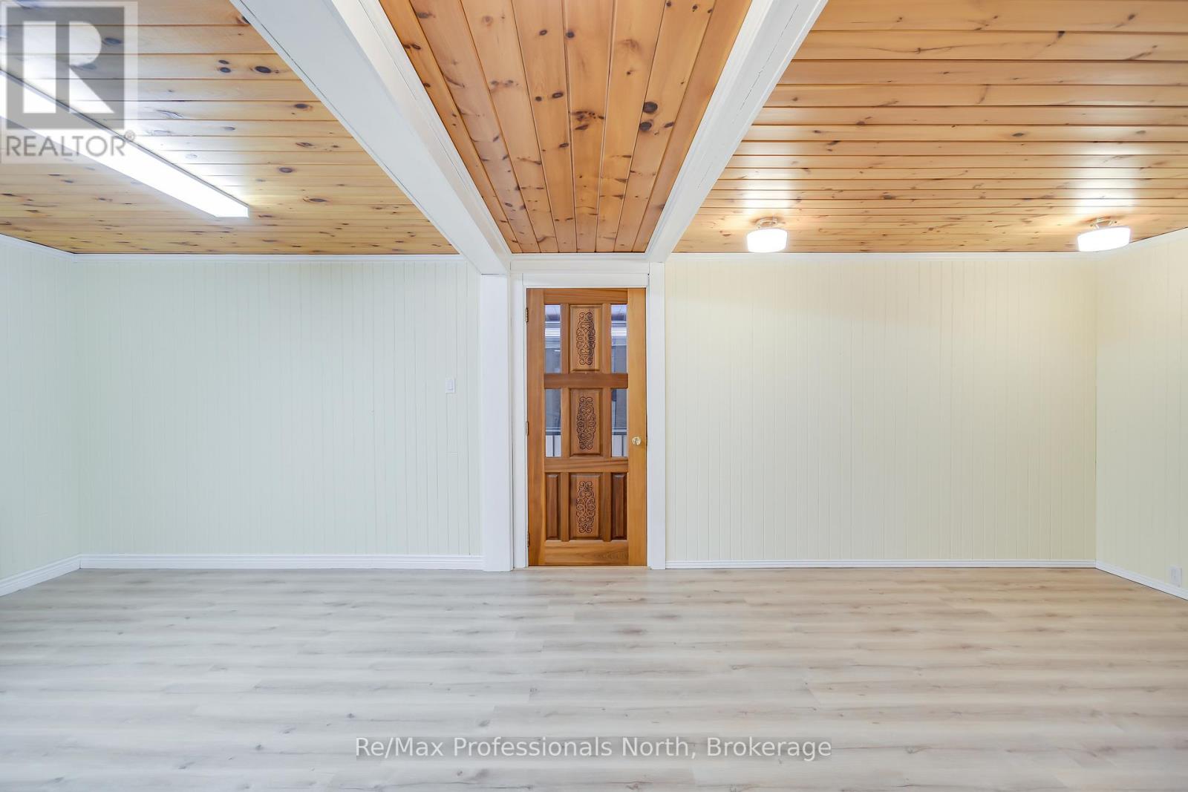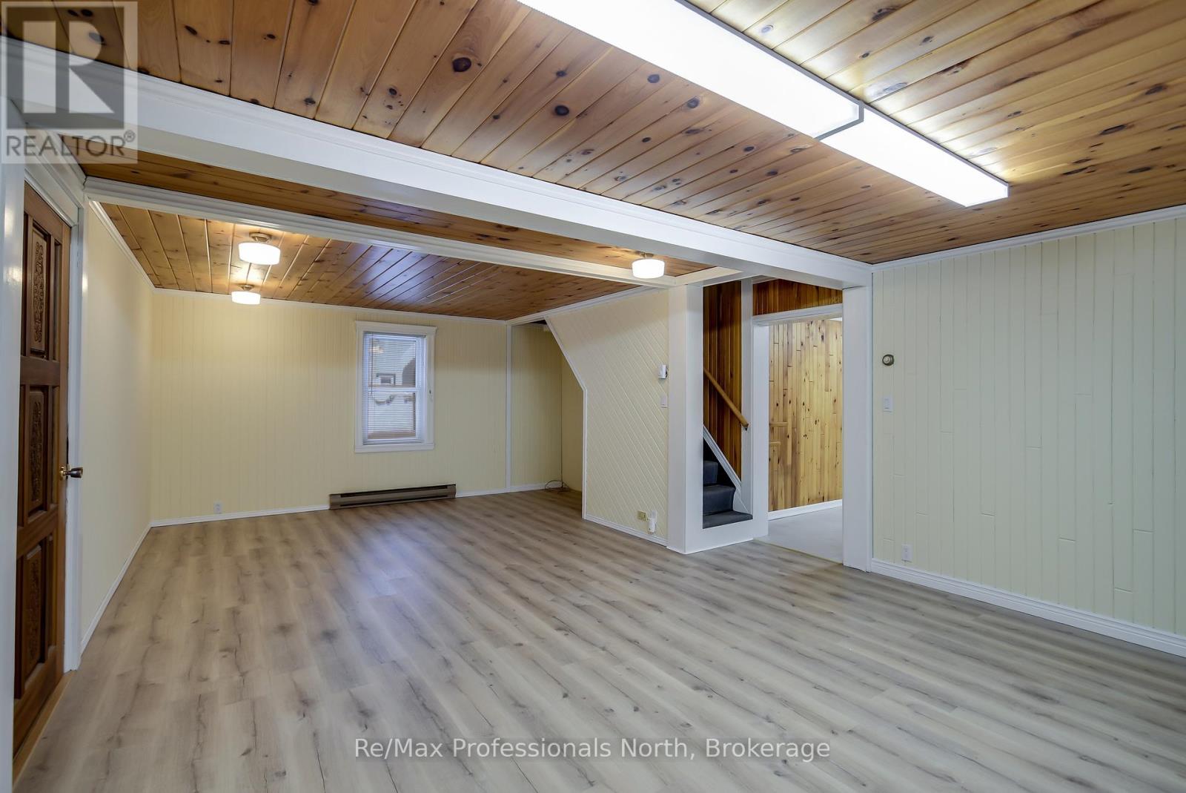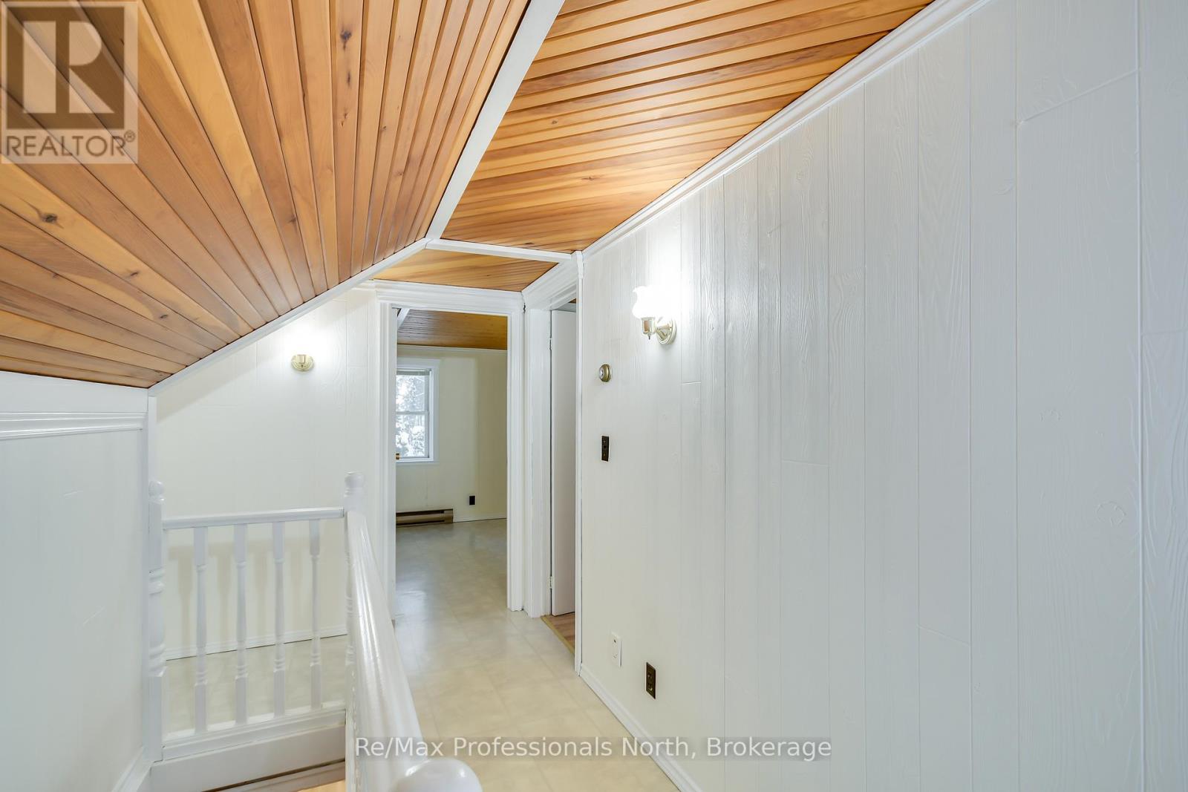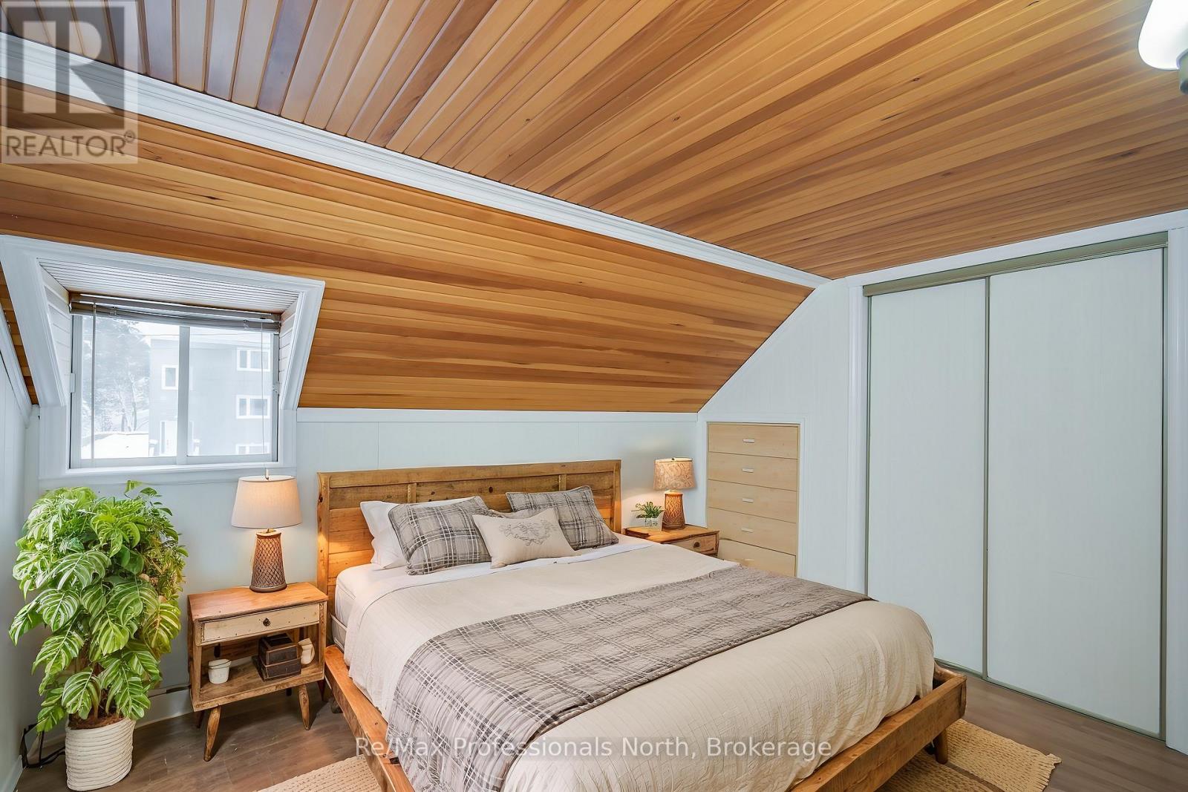340 Bishop Street Gravenhurst, Ontario P1P 1M5
$529,900
Discover this charming 3 bedroom, 1.5 bathroom two-storey home, ideally located in town and close to all amenities. With over 1,800 sq. ft. of living space, this property offers a perfect mix of modern updates, cozy charm, and functional design. The main floor features a large eat-in kitchen, perfect for family meals and gatherings. The open-concept living and dining area has been freshly painted with updated flooring, creating a bright and inviting space. A highlight of this home is the spacious sunroom with wall to wall windows and built-in storage cabinets, offering a tranquil spot. The large muskoka room makes for a great outside sitting / dining room but also provides ample space to kick off your boots and store coats for guests. Upstairs, you'll find three bedrooms and a 4-piece bathroom, providing ample space for a family. The 6' tall finished basement adds versatility, with a powder room, laundry room, and plenty of built-in storage shelves as well as a workbench, making it ideal for hobbies or projects. The detached 500 sq. ft. heated garage, with an additional carport, is perfect for vehicles or a workshop. Outside, enjoy the large, mostly fenced backyard, which features mature gardens, a shed, and a gazebo, offering endless opportunities for outdoor entertaining and relaxation. This home is conveniently located close to Gull Lake Park, where you can enjoy events like Music on the Barge, The Farmers Market, and more. With its charming character and prime location, this property is a must-see! (id:42776)
Property Details
| MLS® Number | X11931711 |
| Property Type | Single Family |
| Community Name | Muskoka (S) |
| Amenities Near By | Beach, Park |
| Community Features | Community Centre, School Bus |
| Equipment Type | Water Heater |
| Features | Open Space, Flat Site, Level |
| Parking Space Total | 7 |
| Rental Equipment Type | Water Heater |
| Structure | Patio(s), Porch, Shed, Workshop |
Building
| Bathroom Total | 2 |
| Bedrooms Above Ground | 3 |
| Bedrooms Total | 3 |
| Appliances | Central Vacuum, Dryer, Refrigerator, Stove, Washer, Window Coverings |
| Basement Development | Finished |
| Basement Type | Partial (finished) |
| Construction Style Attachment | Detached |
| Exterior Finish | Vinyl Siding |
| Foundation Type | Block |
| Half Bath Total | 1 |
| Heating Fuel | Natural Gas |
| Heating Type | Baseboard Heaters |
| Stories Total | 2 |
| Size Interior | 1,500 - 2,000 Ft2 |
| Type | House |
| Utility Water | Municipal Water |
Parking
| Detached Garage | |
| Garage |
Land
| Acreage | No |
| Fence Type | Fenced Yard |
| Land Amenities | Beach, Park |
| Landscape Features | Landscaped |
| Sewer | Sanitary Sewer |
| Size Depth | 132 Ft |
| Size Frontage | 66 Ft |
| Size Irregular | 66 X 132 Ft |
| Size Total Text | 66 X 132 Ft|under 1/2 Acre |
| Zoning Description | Rm1 |
Rooms
| Level | Type | Length | Width | Dimensions |
|---|---|---|---|---|
| Second Level | Bathroom | 3 m | 2.34 m | 3 m x 2.34 m |
| Second Level | Bedroom | 3.56 m | 2.74 m | 3.56 m x 2.74 m |
| Second Level | Bedroom | 4.8 m | 2.29 m | 4.8 m x 2.29 m |
| Second Level | Bedroom | 3 m | 3.76 m | 3 m x 3.76 m |
| Basement | Laundry Room | 2.79 m | 2.08 m | 2.79 m x 2.08 m |
| Basement | Workshop | 5.26 m | 1.96 m | 5.26 m x 1.96 m |
| Basement | Utility Room | 5.26 m | 1.96 m | 5.26 m x 1.96 m |
| Basement | Bathroom | 1.83 m | 1.88 m | 1.83 m x 1.88 m |
| Main Level | Kitchen | 4.39 m | 4.17 m | 4.39 m x 4.17 m |
| Main Level | Living Room | 7.42 m | 4.57 m | 7.42 m x 4.57 m |
| Main Level | Mud Room | 2.9 m | 4.17 m | 2.9 m x 4.17 m |
| Main Level | Sunroom | 7.49 m | 2.87 m | 7.49 m x 2.87 m |
Utilities
| Cable | Installed |
| Sewer | Installed |
https://www.realtor.ca/real-estate/27821030/340-bishop-street-gravenhurst-muskoka-s-muskoka-s
395 Muskoka Road S
Gravenhurst, Ontario P1P 1J4
(705) 687-2243
(800) 783-4657
Contact Us
Contact us for more information










































