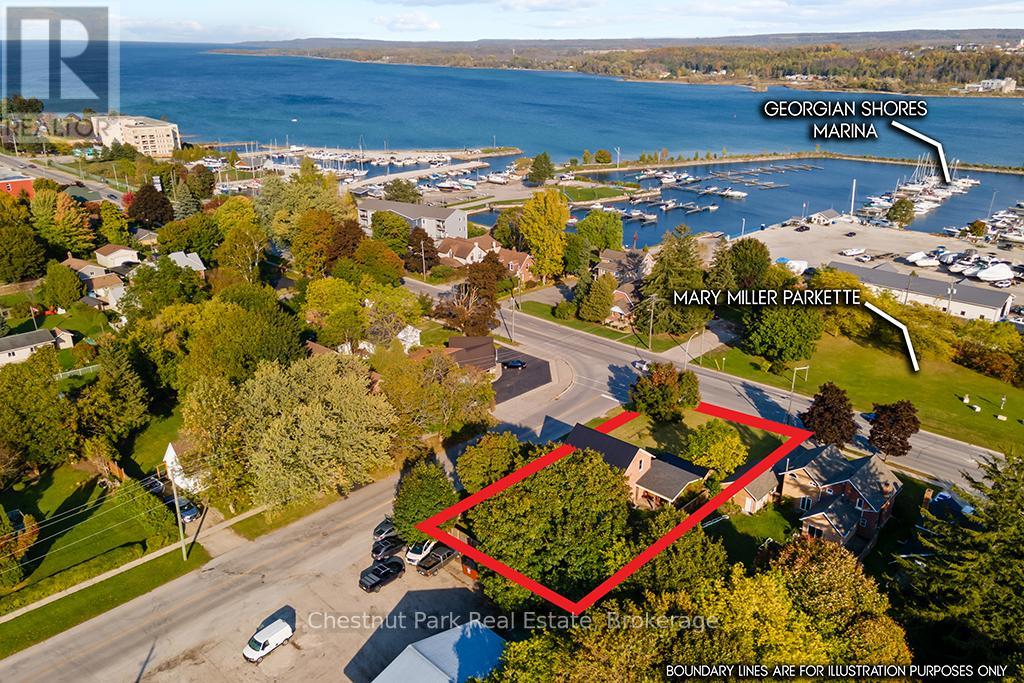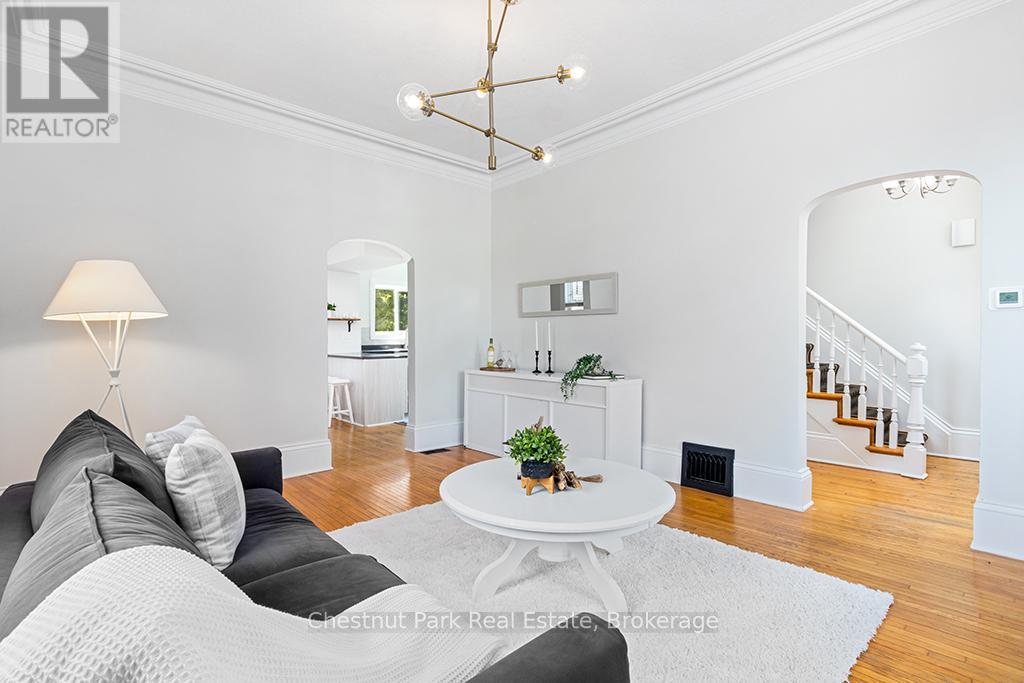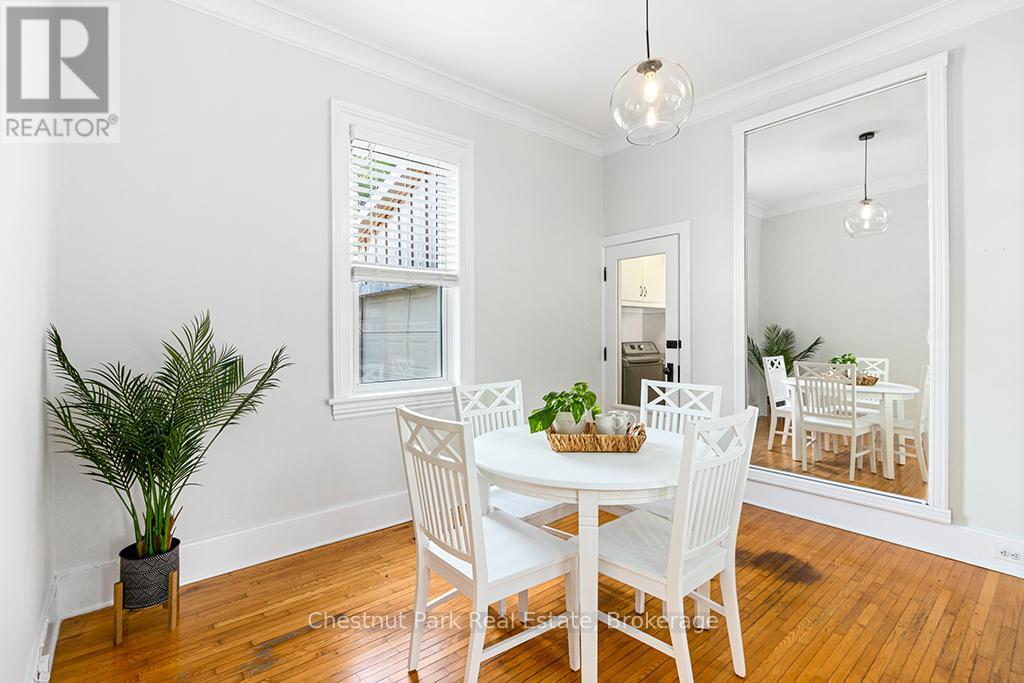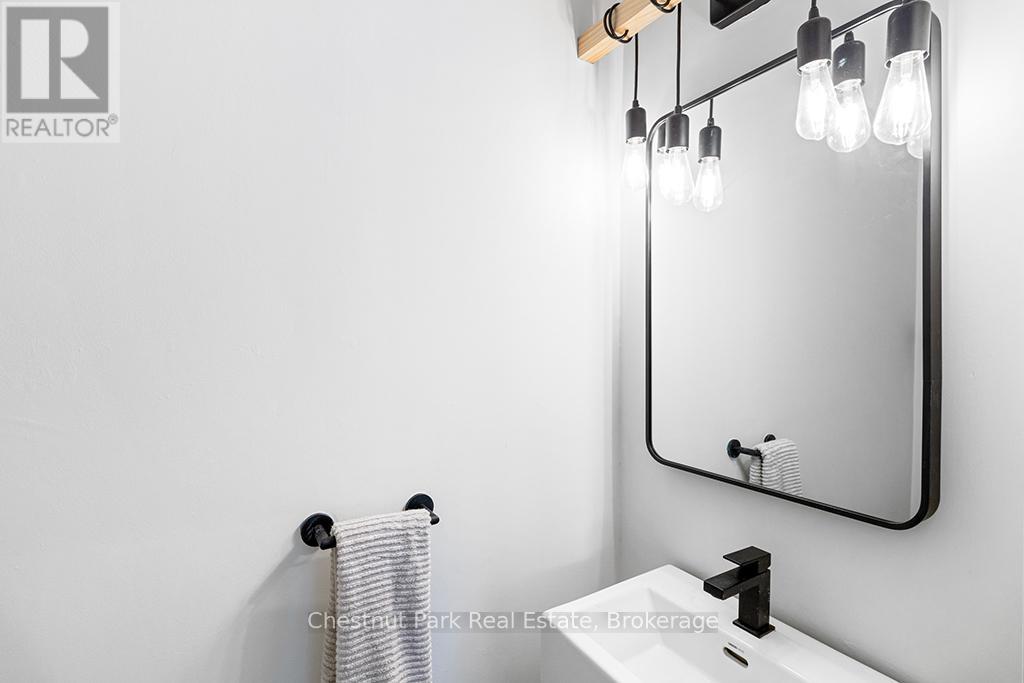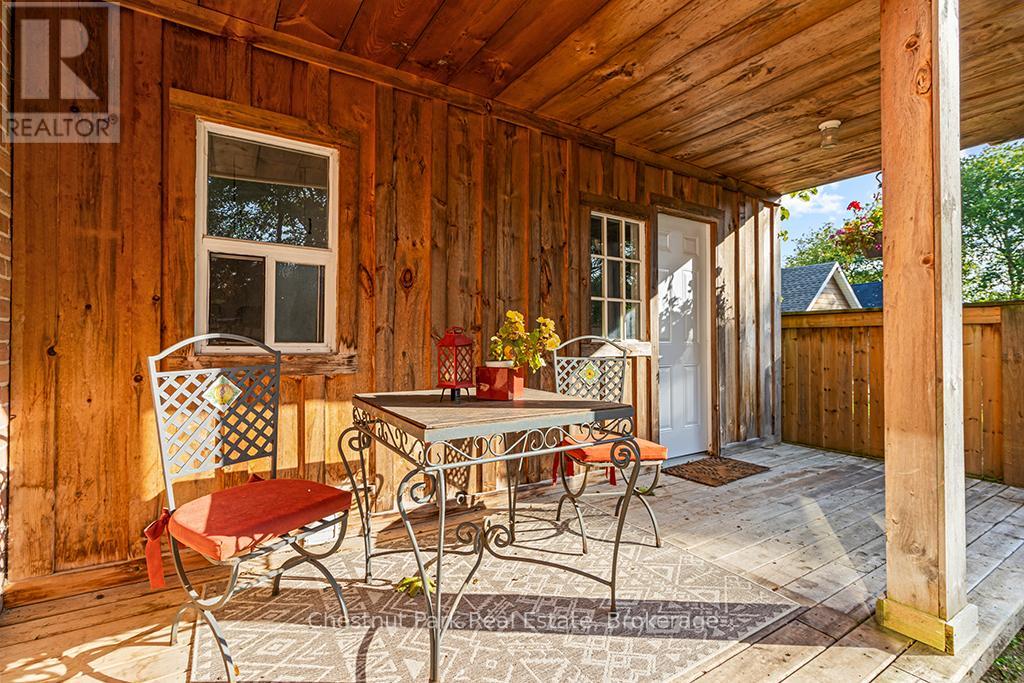341 23rd Street W Owen Sound, Ontario N4K 4G6
$599,500
Situated across the road from the waters of Georgian Bay, as it flows into Owen Sound's harbour, this GORGEOUS 3-bedroom, 2-bathroom brick home has been beautifully updated. Stylishly redesigned and professionally finished, this is where timeless elegance meets modern comforts. With extra touches like vinyl windows, refurbished kitchen, updated 2nd floor bathroom, and striking main floor crown molding, this impressive contemporary residence is the perfect home for any family. With a light, bright and airy layout this home is immaculately presented, complete with views over the Bay. The modern kitchen offers access to the fully fenced pool-sized side yard and deck. A contemporary living room with bay window, 2-piece powder room, and dining area, complete the flow of the main floor. Three upper bedrooms provide ample family and guest accommodation. Indulge in the 4-piece bath with a spa-like feel. Outside, a sprawling deck overlooking the huge fully fenced side yard is bathed in Western sunlight and is the perfect setting for summer BBQs, campfires and family gatherings. Not to mention the 10' x 20' studio/shed that has been insulated and has hydro. Furnace 2019, spray foamed basement, metal roof. This fabulous location is surrounded by Owen Sound's scenic beauty and vibrant community. Perfectly situated near the harbour, waterfront parks, annual festivals and trails. Elevate your lifestyle in one of the Scenic City's best neighbourhoods! (id:42776)
Property Details
| MLS® Number | X11922828 |
| Property Type | Single Family |
| Community Name | Owen Sound |
| Amenities Near By | Hospital, Park, Schools |
| Community Features | Community Centre |
| Equipment Type | Water Heater - Electric |
| Features | Level, Carpet Free |
| Parking Space Total | 5 |
| Rental Equipment Type | Water Heater - Electric |
| Structure | Deck, Porch, Shed, Workshop |
Building
| Bathroom Total | 2 |
| Bedrooms Above Ground | 3 |
| Bedrooms Total | 3 |
| Appliances | Garage Door Opener Remote(s), Water Heater, Dishwasher, Dryer, Garage Door Opener, Refrigerator, Stove, Washer |
| Basement Development | Unfinished |
| Basement Type | N/a (unfinished) |
| Construction Style Attachment | Detached |
| Cooling Type | Central Air Conditioning, Air Exchanger |
| Exterior Finish | Brick |
| Fire Protection | Smoke Detectors |
| Flooring Type | Hardwood, Tile |
| Foundation Type | Stone |
| Half Bath Total | 1 |
| Heating Fuel | Natural Gas |
| Heating Type | Forced Air |
| Stories Total | 2 |
| Size Interior | 1,100 - 1,500 Ft2 |
| Type | House |
| Utility Water | Municipal Water |
Parking
| Attached Garage |
Land
| Acreage | No |
| Fence Type | Fenced Yard |
| Land Amenities | Hospital, Park, Schools |
| Landscape Features | Landscaped |
| Sewer | Sanitary Sewer |
| Size Depth | 66 Ft |
| Size Frontage | 165 Ft |
| Size Irregular | 165 X 66 Ft ; Double Lot |
| Size Total Text | 165 X 66 Ft ; Double Lot|under 1/2 Acre |
Rooms
| Level | Type | Length | Width | Dimensions |
|---|---|---|---|---|
| Second Level | Primary Bedroom | 4.47 m | 3.4 m | 4.47 m x 3.4 m |
| Second Level | Bedroom | 3.53 m | 2.57 m | 3.53 m x 2.57 m |
| Second Level | Bedroom | 4.47 m | 2.51 m | 4.47 m x 2.51 m |
| Main Level | Foyer | 2.34 m | 2.03 m | 2.34 m x 2.03 m |
| Main Level | Living Room | 4.67 m | 3.81 m | 4.67 m x 3.81 m |
| Main Level | Kitchen | 4.57 m | 2.59 m | 4.57 m x 2.59 m |
| Main Level | Dining Room | 3.61 m | 3.56 m | 3.61 m x 3.56 m |
| Main Level | Laundry Room | 1.63 m | 1.52 m | 1.63 m x 1.52 m |
Utilities
| Cable | Available |
| Sewer | Installed |
https://www.realtor.ca/real-estate/27800593/341-23rd-street-w-owen-sound-owen-sound

957 4th Avenue East, Suite 200
Owen Sound, Ontario N4K 2N9
(519) 371-5455
(705) 445-5457
www.chestnutpark.com/

393 First Street, Suite 100
Collingwood, Ontario L9Y 1B3
(705) 445-5454
(705) 445-5457
www.chestnutpark.com/
Contact Us
Contact us for more information

