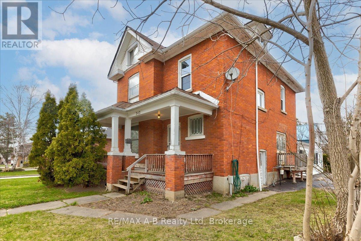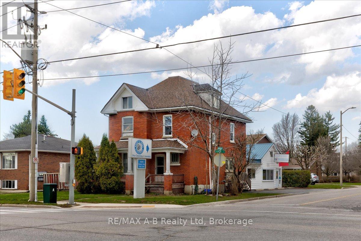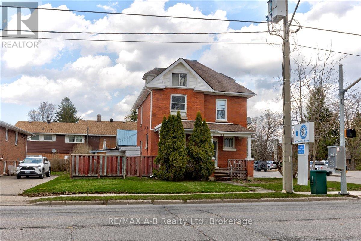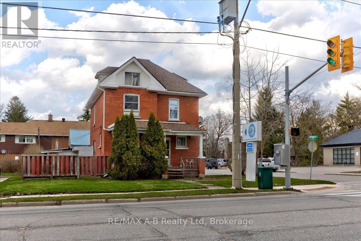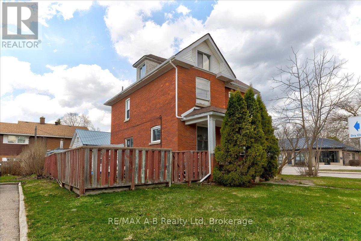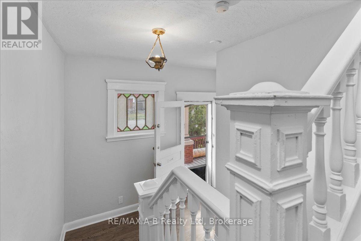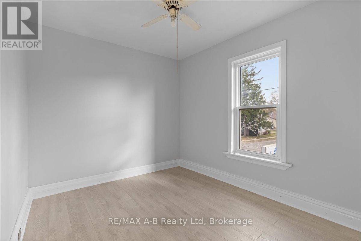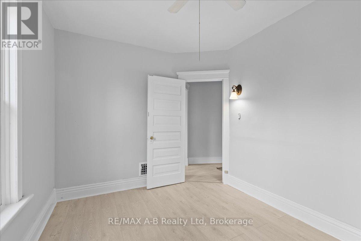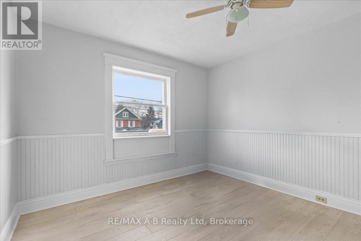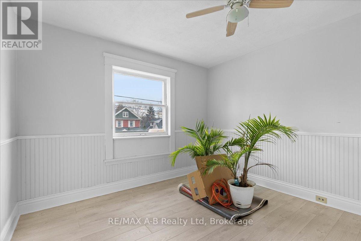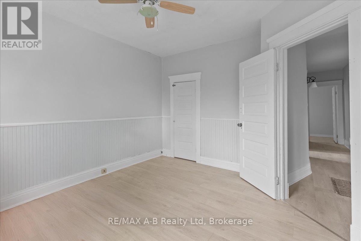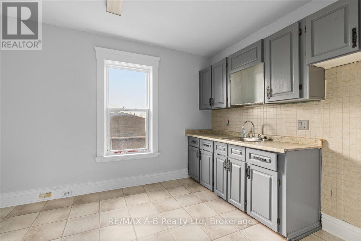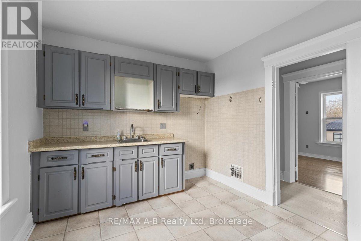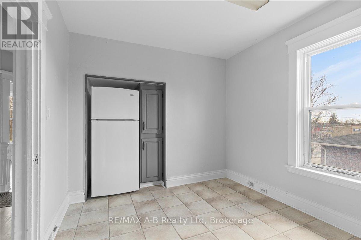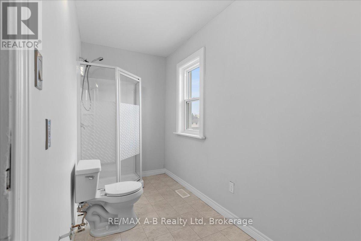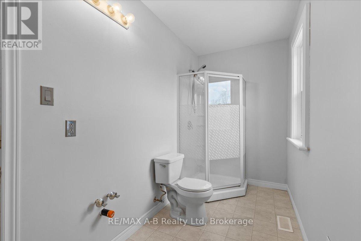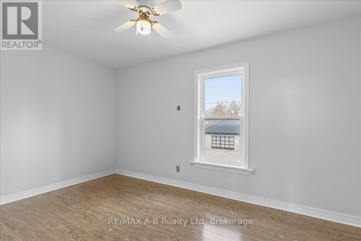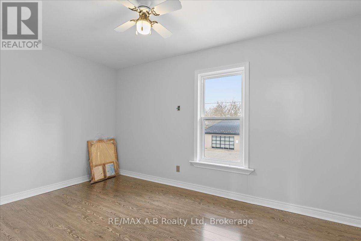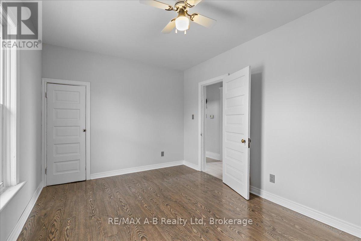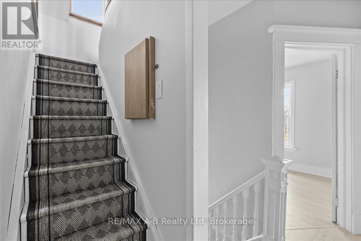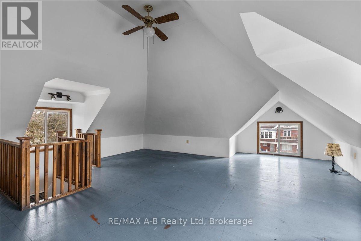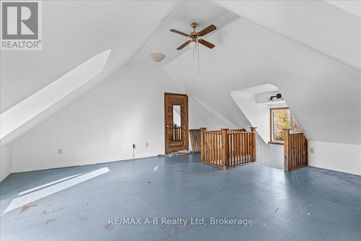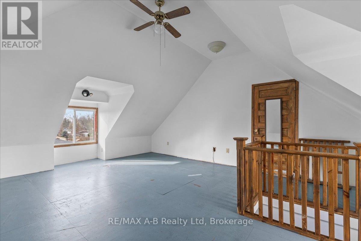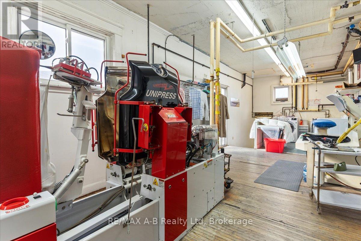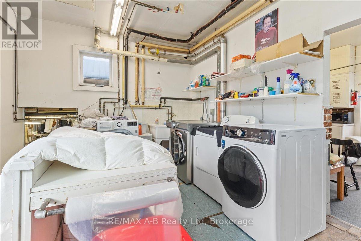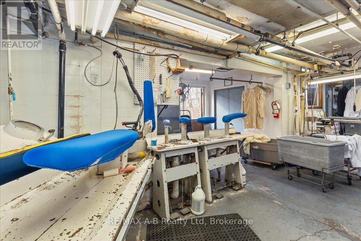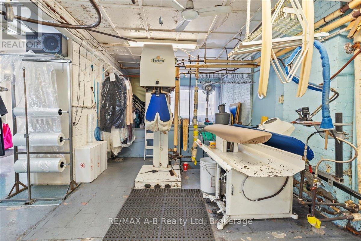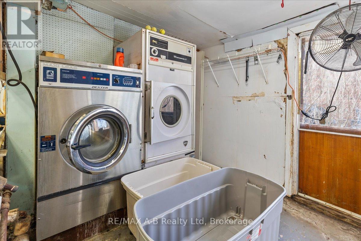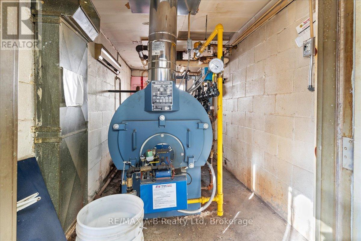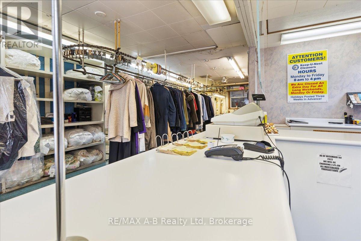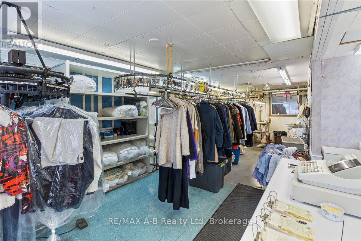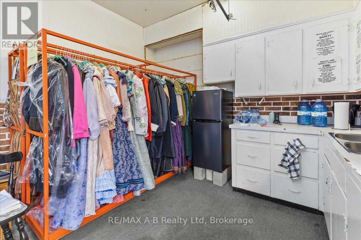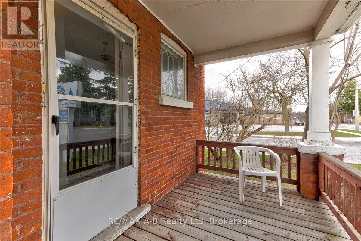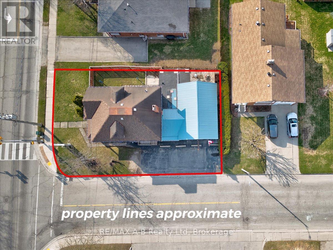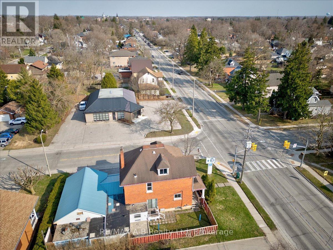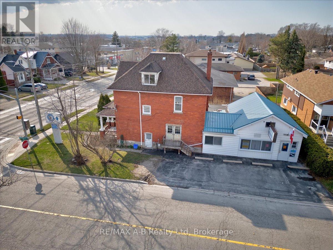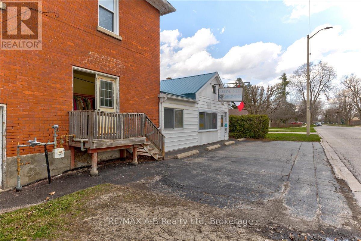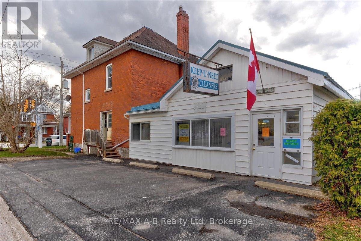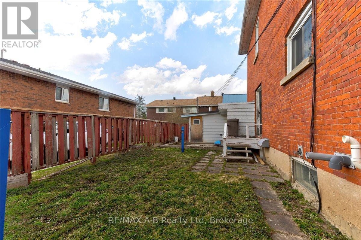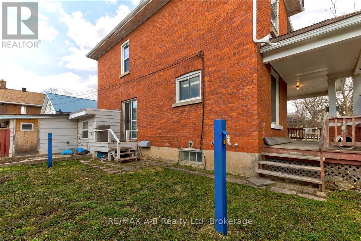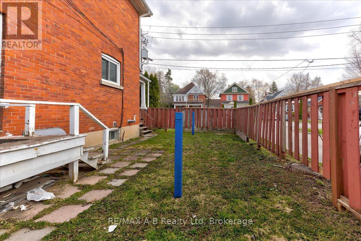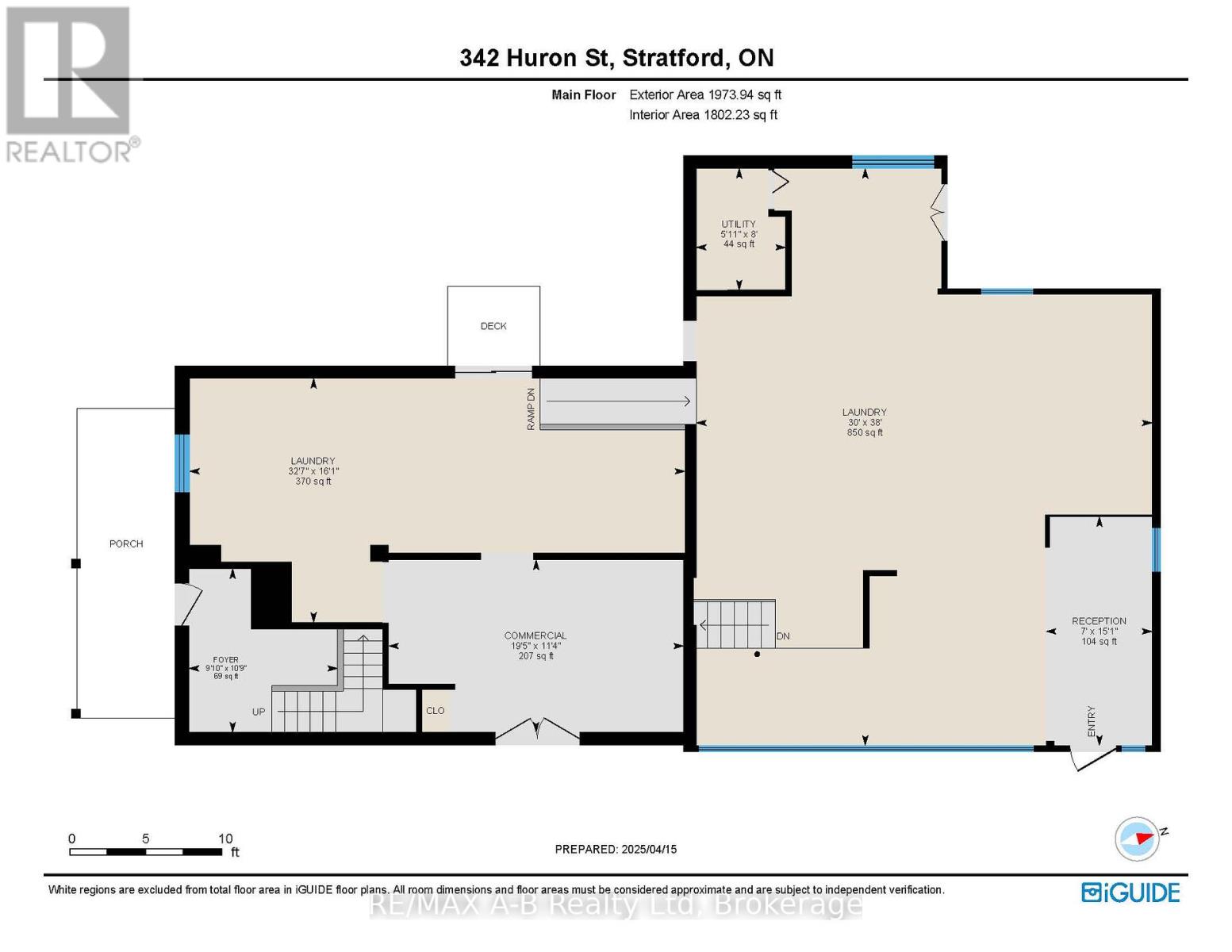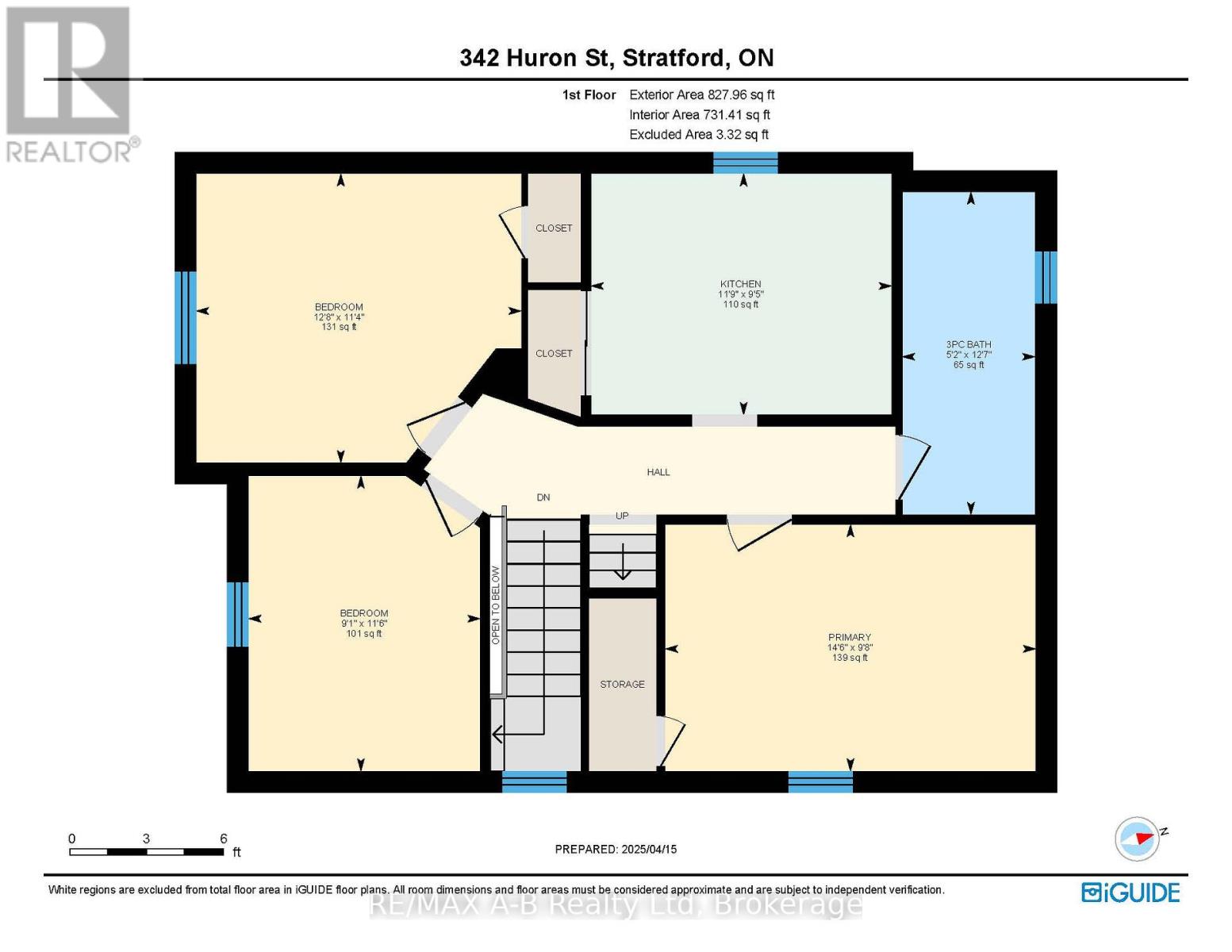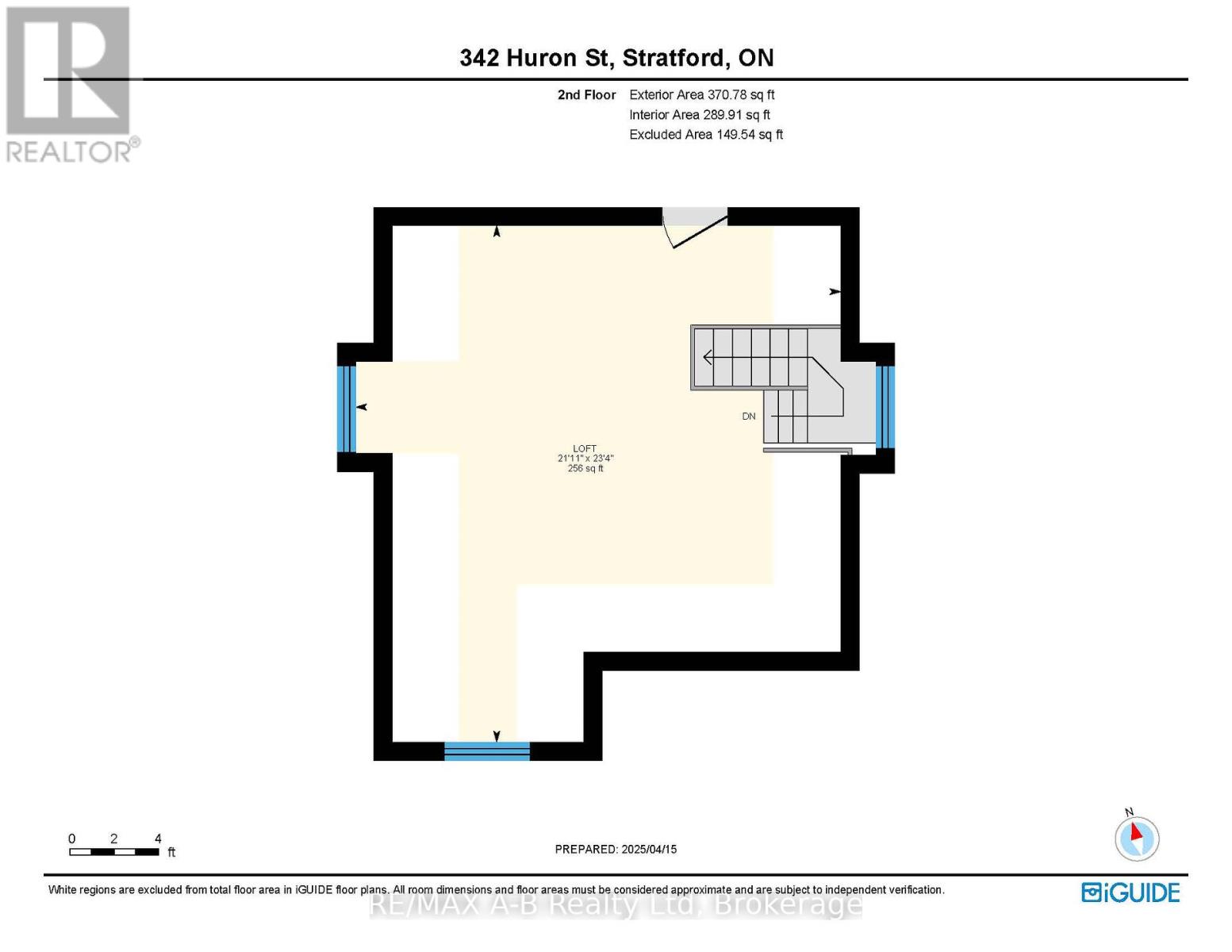342 Huron Street Stratford, Ontario N5A 5T5
$384,500
This 2.5 story red brick home sits on a vibrant corner in Stratford. Its a perfect location to set up your own family business or continue with the successful existing one. The current business has a steady flow of customers and is the only one of its kind in the city. The home has been remodeled, ready for someone to move in and enjoy. The lovely bright kitchen and bathroom have new flooring and fresh paint. Incredible attic space for the family gatherings. The main floor and addition are currently used for the business. There is a fenced side yard and plenty of parking. Take it as a package or just the buildings. The home/property without the business (Keep-U-Neet Cleaners) is priced at $349,000. Lovely opportunity to invest in a residential & Commercial space. (Property is being sold where is, as is with No Representations or Warranties given). (id:42776)
Property Details
| MLS® Number | X12082810 |
| Property Type | Single Family |
| Community Name | Stratford |
| Equipment Type | Water Heater |
| Parking Space Total | 3 |
| Rental Equipment Type | Water Heater |
Building
| Bathroom Total | 1 |
| Bedrooms Above Ground | 3 |
| Bedrooms Total | 3 |
| Age | 100+ Years |
| Basement Development | Partially Finished |
| Basement Type | N/a (partially Finished) |
| Construction Style Attachment | Detached |
| Exterior Finish | Brick |
| Foundation Type | Stone |
| Heating Fuel | Natural Gas |
| Heating Type | Forced Air |
| Stories Total | 3 |
| Size Interior | 3,000 - 3,500 Ft2 |
| Type | House |
| Utility Water | Municipal Water |
Parking
| No Garage |
Land
| Acreage | No |
| Sewer | Sanitary Sewer |
| Size Depth | 90 Ft |
| Size Frontage | 47 Ft |
| Size Irregular | 47 X 90 Ft |
| Size Total Text | 47 X 90 Ft |
| Zoning Description | C2 |
Rooms
| Level | Type | Length | Width | Dimensions |
|---|---|---|---|---|
| Second Level | Primary Bedroom | 4.41 m | 2.93 m | 4.41 m x 2.93 m |
| Second Level | Bedroom 2 | 3.87 m | 3.44 m | 3.87 m x 3.44 m |
| Second Level | Bedroom 3 | 2.76 m | 3.51 m | 2.76 m x 3.51 m |
| Second Level | Kitchen | 3.58 m | 2.87 m | 3.58 m x 2.87 m |
| Second Level | Bathroom | 1.58 m | 3.84 m | 1.58 m x 3.84 m |
| Main Level | Laundry Room | 9.94 m | 4.9 m | 9.94 m x 4.9 m |
| Main Level | Kitchen | 5.92 m | 3.46 m | 5.92 m x 3.46 m |
| Main Level | Laundry Room | 9.14 m | 11.58 m | 9.14 m x 11.58 m |
| Main Level | Mud Room | 2.13 m | 4.59 m | 2.13 m x 4.59 m |
| Main Level | Utility Room | 1.79 m | 2.45 m | 1.79 m x 2.45 m |
https://www.realtor.ca/real-estate/28167907/342-huron-street-stratford-stratford

88 Wellington St
Stratford, Ontario N5A 2L2
(519) 273-2821
(519) 273-4202
www.stratfordhomes.ca/

88 Wellington St
Stratford, Ontario N5A 2L2
(519) 273-2821
(519) 273-4202
www.stratfordhomes.ca/

88 Wellington St
Stratford, Ontario N5A 2L2
(519) 273-2821
(519) 273-4202
www.stratfordhomes.ca/
Contact Us
Contact us for more information

