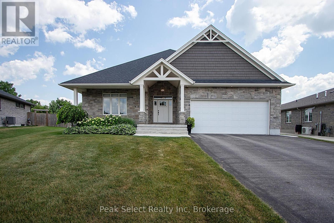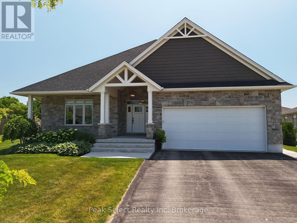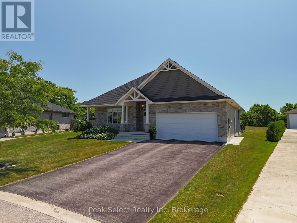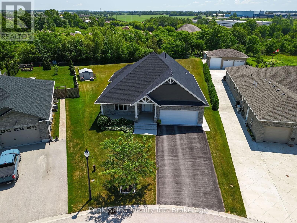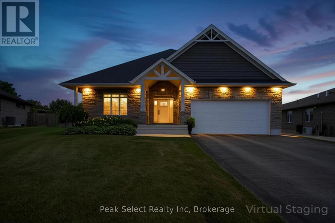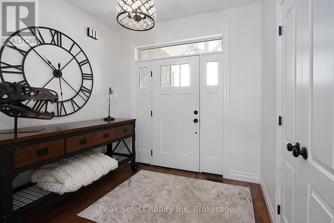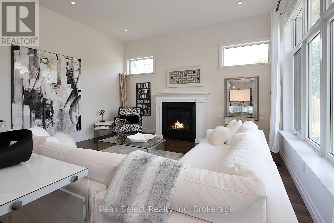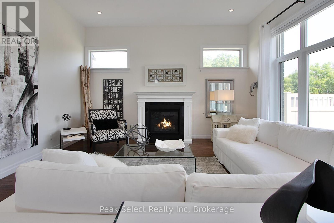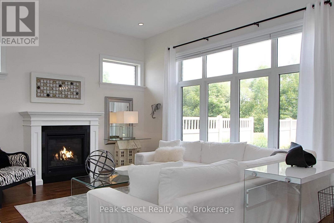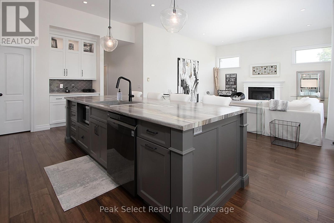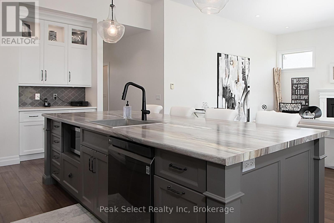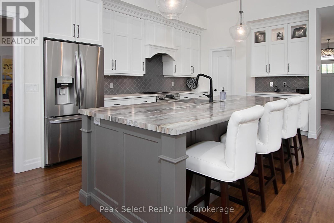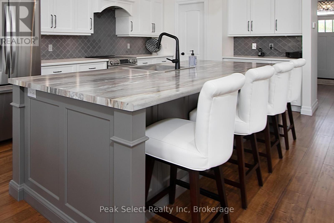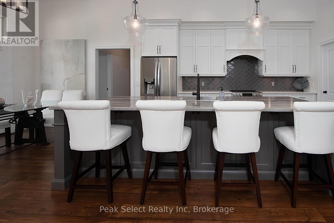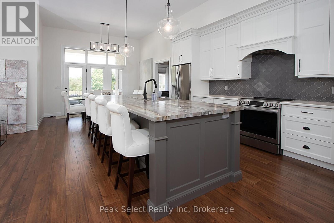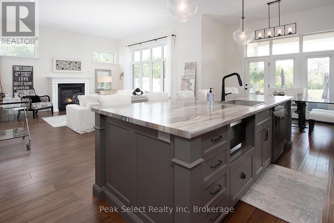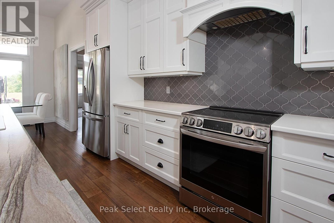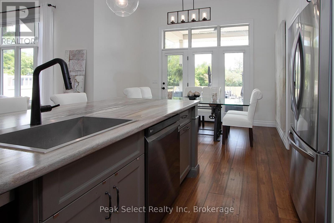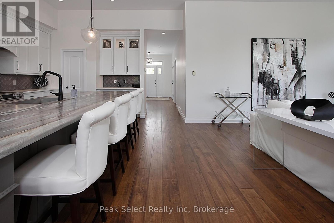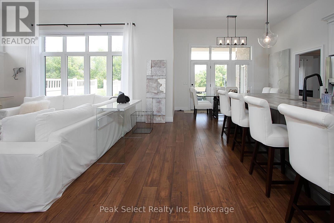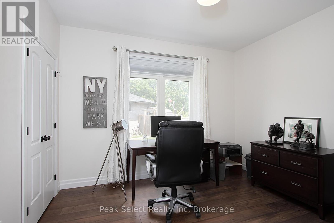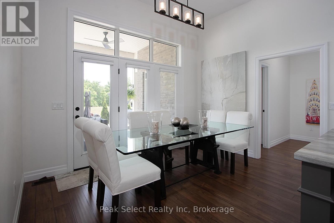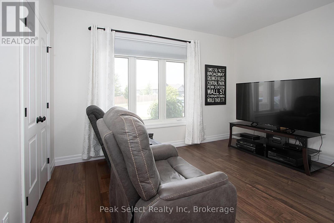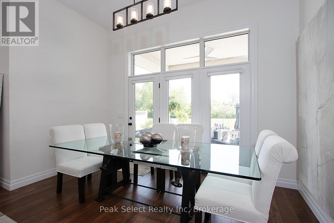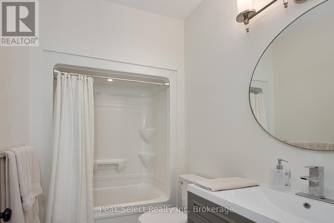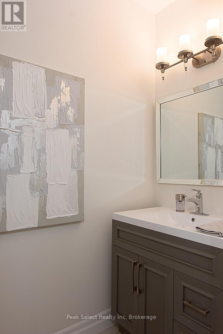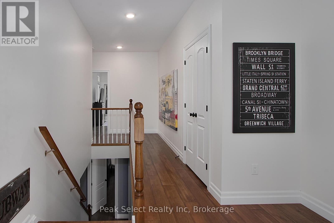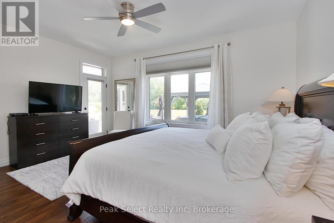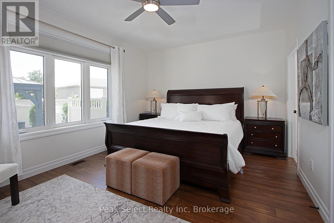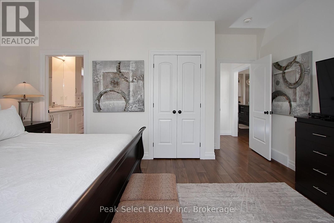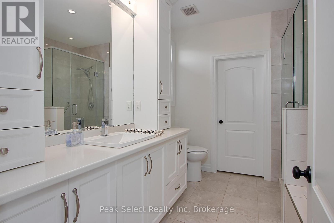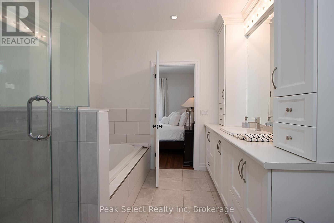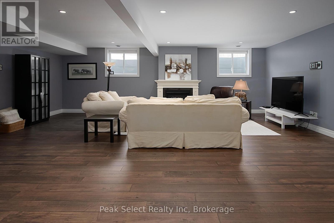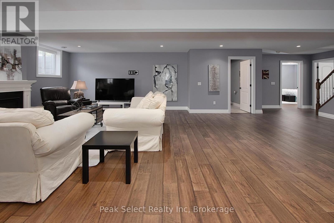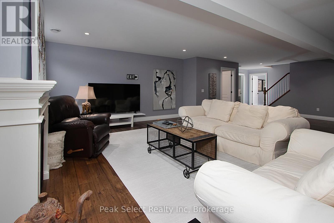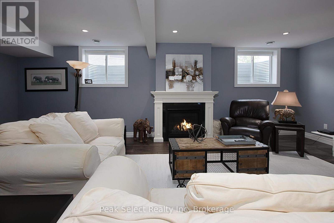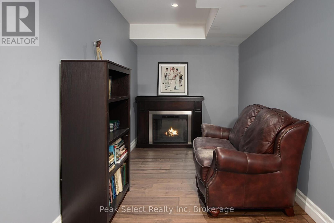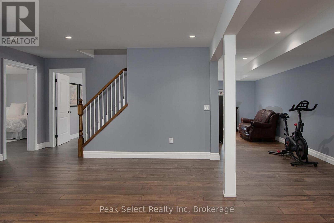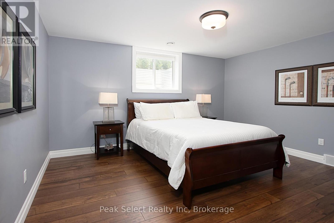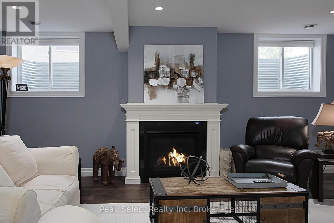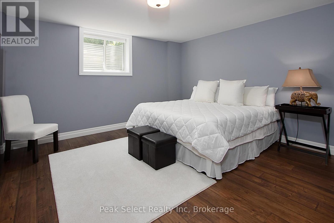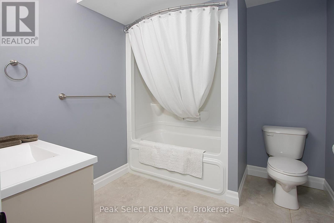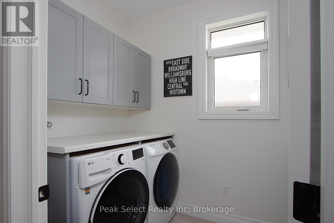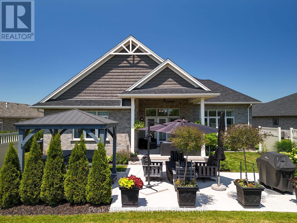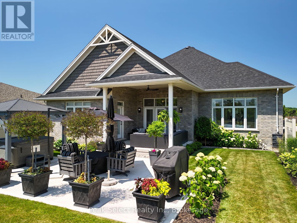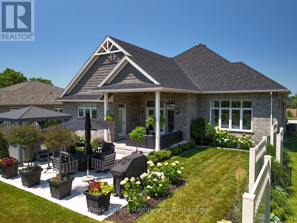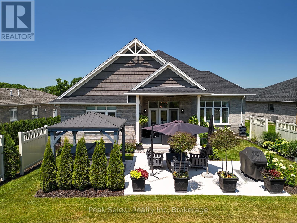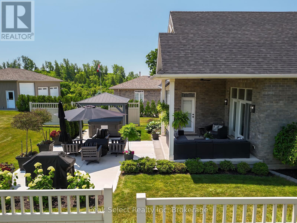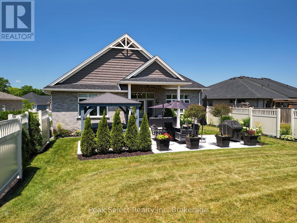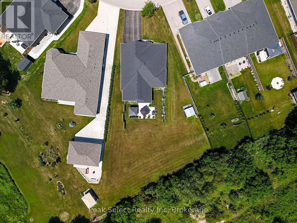343 Tracy Street St. Marys, Ontario N4X 0B4
$1,199,000
Tucked away on a quiet cul-de-sac, this executive bungalow is a rare find! Built in 2018 by Bickell Homes, it rests on a generous pie-shaped lot just under half an acre, offering an impressive 4,519 sq. ft. of finished living space2,411 sq. ft. on the main floor plus a fully finished 2,108 sq. ft. lower level with in-law suite potential. Designed with both family living and entertaining in mind, the open-concept main level showcases smooth ceilings, recessed lighting, and gleaming hardwood floors throughout. The chefs kitchen is the heart of the home, featuring an oversized island, abundant cabinetry, walk-in pantry, and loads of counter space. It flows effortlessly into the dining room and cozy living room with a gas fireplace, all framed by oversized windows overlooking the landscaped backyard. The private primary suite offers a spa-inspired ensuite with a Coni Marble shower base, frameless glass door, and a walk-in closet, plus its own walk-out to the rear yard perfect for morning coffee or evening relaxation. Two additional bedrooms and a 4-piece bathroom are conveniently located at the front of the home. Fresh paint throughout the main floor adds a bright, updated feel. The finished lower level impresses with oversized lookout windows, a spacious family room with a gas fireplace, a wet-bar-ready nook, two more bedrooms, a full bathroom, and ample storage space. Whether you need room for teenagers, guests, or multigenerational living, this level delivers. Step outside to discover a backyard oasis: a newly built expansive patio, professionally landscaped grounds, and a hot tub for year-round enjoyment. Recent updates include a new hot water tank, owned water softener, and newer appliances (refrigerator, microwave, stove, and washer).With 5 bedrooms, 3.5 bathrooms, and endless living space, this home offers the lifestyle you've been searching for. Ideally located within walking distance to schools, parks, trails, the rec centre, and downtown St. Marys. (id:42776)
Property Details
| MLS® Number | X12263267 |
| Property Type | Single Family |
| Community Name | St. Marys |
| Amenities Near By | Golf Nearby, Hospital |
| Equipment Type | Water Heater |
| Features | Irregular Lot Size, Backs On Greenbelt, Lighting, Level, Carpet Free, Sump Pump |
| Parking Space Total | 6 |
| Rental Equipment Type | Water Heater |
| Structure | Porch, Patio(s), Shed |
Building
| Bathroom Total | 4 |
| Bedrooms Above Ground | 3 |
| Bedrooms Below Ground | 2 |
| Bedrooms Total | 5 |
| Age | 0 To 5 Years |
| Amenities | Fireplace(s) |
| Appliances | Hot Tub, Water Softener, Garage Door Opener Remote(s), Dishwasher, Dryer, Microwave, Stove, Washer, Window Coverings, Refrigerator |
| Architectural Style | Bungalow |
| Basement Development | Finished |
| Basement Type | Full (finished) |
| Construction Style Attachment | Detached |
| Cooling Type | Central Air Conditioning, Air Exchanger |
| Exterior Finish | Stone, Brick |
| Fire Protection | Smoke Detectors |
| Fireplace Present | Yes |
| Fireplace Total | 2 |
| Foundation Type | Poured Concrete |
| Half Bath Total | 1 |
| Heating Fuel | Natural Gas |
| Heating Type | Forced Air |
| Stories Total | 1 |
| Size Interior | 2,000 - 2,500 Ft2 |
| Type | House |
| Utility Water | Municipal Water |
Parking
| Attached Garage | |
| Garage | |
| Inside Entry |
Land
| Acreage | No |
| Fence Type | Fenced Yard |
| Land Amenities | Golf Nearby, Hospital |
| Sewer | Sanitary Sewer |
| Size Depth | 244 Ft ,6 In |
| Size Frontage | 48 Ft ,8 In |
| Size Irregular | 48.7 X 244.5 Ft ; See Realtor Remarks |
| Size Total Text | 48.7 X 244.5 Ft ; See Realtor Remarks|under 1/2 Acre |
| Zoning Description | R4-8 |
Rooms
| Level | Type | Length | Width | Dimensions |
|---|---|---|---|---|
| Lower Level | Bedroom 4 | 4.62 m | 4.17 m | 4.62 m x 4.17 m |
| Lower Level | Bedroom 5 | 3.54 m | 4.19 m | 3.54 m x 4.19 m |
| Lower Level | Utility Room | 7.32 m | 3.83 m | 7.32 m x 3.83 m |
| Lower Level | Other | 7.32 m | 3.35 m | 7.32 m x 3.35 m |
| Lower Level | Family Room | 14.03 m | 7.65 m | 14.03 m x 7.65 m |
| Main Level | Foyer | 2.69 m | 5.35 m | 2.69 m x 5.35 m |
| Main Level | Kitchen | 3.18 m | 5.2 m | 3.18 m x 5.2 m |
| Main Level | Dining Room | 3.76 m | 2.74 m | 3.76 m x 2.74 m |
| Main Level | Living Room | 6.32 m | 4.76 m | 6.32 m x 4.76 m |
| Main Level | Primary Bedroom | 4.92 m | 4.17 m | 4.92 m x 4.17 m |
| Main Level | Bedroom 2 | 3.1 m | 3.46 m | 3.1 m x 3.46 m |
| Main Level | Bedroom 3 | 4.19 m | 3.08 m | 4.19 m x 3.08 m |
| Main Level | Laundry Room | 1.92 m | 2.71 m | 1.92 m x 2.71 m |
Utilities
| Cable | Available |
| Electricity | Installed |
| Sewer | Installed |
https://www.realtor.ca/real-estate/28559909/343-tracy-street-st-marys-st-marys
163 Queen Street E
St. Marys, Ontario N4X 1A5
(519) 284-4646
Contact Us
Contact us for more information

