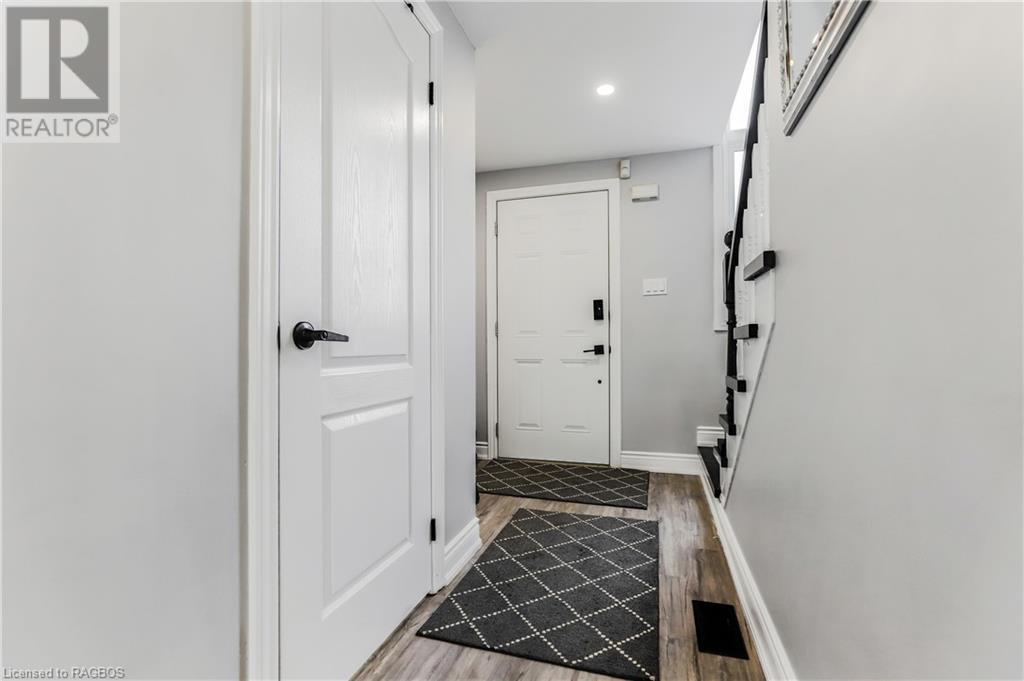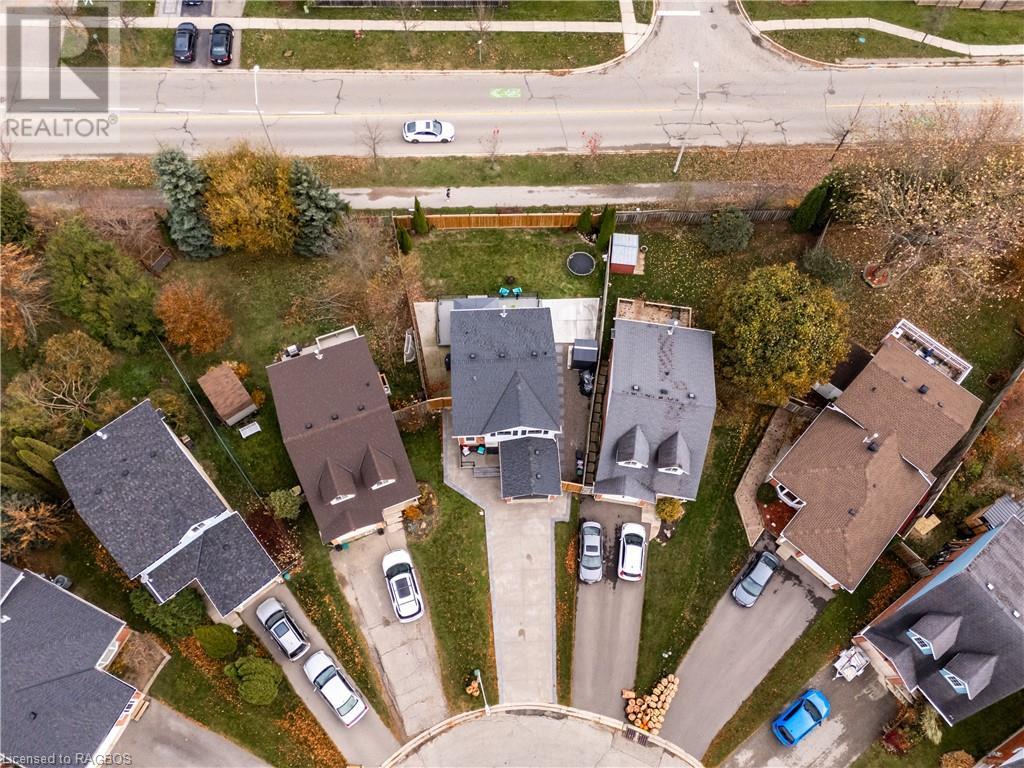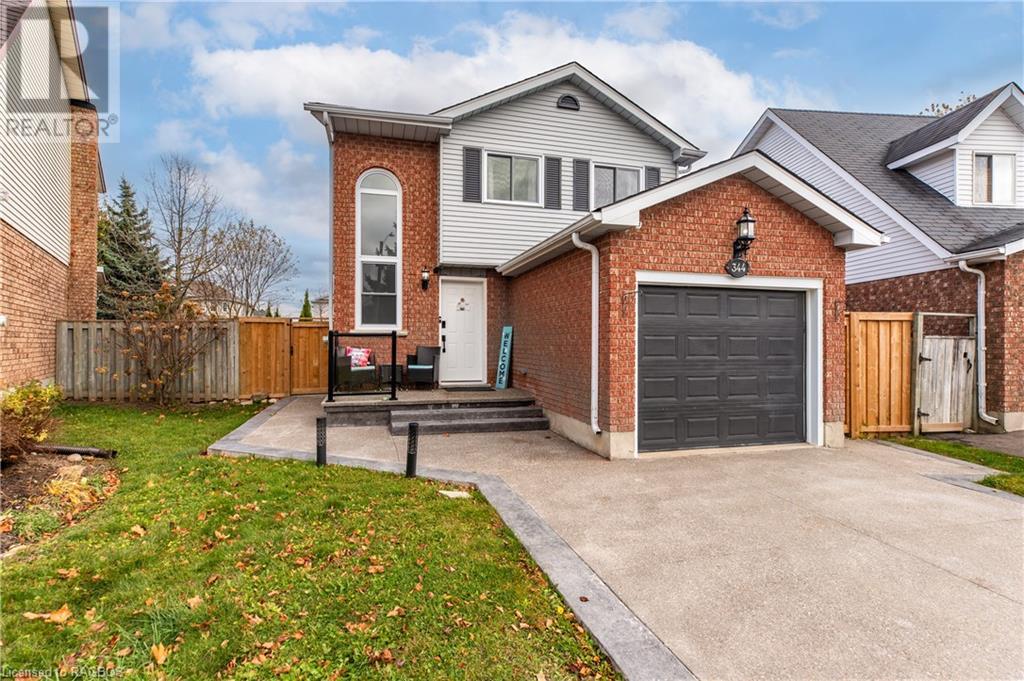344 Adams Court Orangeville, Ontario L9W 4R7
$829,000
Welcome to your dream home! This stunning property offers spacious, modern living with high-end finishes throughout, featuring 3 large bedrooms, 2.5 bathrooms, and a beautifully finished basement. Perfect for entertaining or relaxing, this home is sure to exceed your expectations. The living space is open and bright has upscale finishes and a seamless flow. The heart of this home is a newly upgraded kitchen with sleek cabinetry, premium appliances, and a spacious island for entertaining. The living room Features a cozy fireplace, custom wall unit, and modern recessed lighting for a sophisticated ambiance. A convenient powder room completes the main floor. The finished basement is complete with a full bathroom, ample storage, and a large laundry room for ultimate convenience. There are additional laundry facilities located in the primary bedroom for added ease. Outside leads to an expansive composite deck under a large gazebo, an inviting fire pit area, and plenty of space for outdoor entertaining. An above-ground pool is also available, perfect for summer relaxation. The property shines with an aggregate concrete driveway and can accommodate up to three cars and a single car garage. This home is an entertainer's dream with both indoor and outdoor spaces designed for comfort, luxury, and style. Located in a desirable and family friendly neighbourhood, this property offers easy access to local amenities, schools, and parks. Don't miss the opportunity to make this exceptional home yours! (id:42776)
Open House
This property has open houses!
1:00 pm
Ends at:3:00 pm
Property Details
| MLS® Number | 40674081 |
| Property Type | Single Family |
| Amenities Near By | Golf Nearby, Hospital, Park, Place Of Worship, Playground, Public Transit, Schools, Shopping, Ski Area |
| Equipment Type | Rental Water Softener, Water Heater |
| Features | Cul-de-sac, Ravine, Conservation/green Belt, Sump Pump |
| Parking Space Total | 3 |
| Rental Equipment Type | Rental Water Softener, Water Heater |
Building
| Bathroom Total | 3 |
| Bedrooms Above Ground | 3 |
| Bedrooms Total | 3 |
| Appliances | Dishwasher, Dryer, Refrigerator, Stove, Water Softener, Washer, Microwave Built-in, Window Coverings |
| Architectural Style | 2 Level |
| Basement Development | Finished |
| Basement Type | Full (finished) |
| Constructed Date | 1991 |
| Construction Style Attachment | Detached |
| Cooling Type | Central Air Conditioning |
| Exterior Finish | Brick Veneer, Vinyl Siding |
| Fireplace Fuel | Electric |
| Fireplace Present | Yes |
| Fireplace Total | 1 |
| Fireplace Type | Other - See Remarks |
| Foundation Type | Poured Concrete |
| Half Bath Total | 1 |
| Heating Fuel | Natural Gas |
| Stories Total | 2 |
| Size Interior | 1814 Sqft |
| Type | House |
| Utility Water | Municipal Water |
Parking
| Attached Garage |
Land
| Acreage | No |
| Land Amenities | Golf Nearby, Hospital, Park, Place Of Worship, Playground, Public Transit, Schools, Shopping, Ski Area |
| Landscape Features | Landscaped |
| Sewer | Municipal Sewage System |
| Size Depth | 112 Ft |
| Size Frontage | 24 Ft |
| Size Total Text | Under 1/2 Acre |
| Zoning Description | R3 |
Rooms
| Level | Type | Length | Width | Dimensions |
|---|---|---|---|---|
| Second Level | 4pc Bathroom | 7'11'' x 6'9'' | ||
| Second Level | Bedroom | 11'0'' x 8'10'' | ||
| Second Level | Bedroom | 12'0'' x 9'11'' | ||
| Second Level | Primary Bedroom | 15'4'' x 13'9'' | ||
| Lower Level | 4pc Bathroom | 1'1'' x 1'1'' | ||
| Lower Level | Laundry Room | 10'9'' x 9'11'' | ||
| Lower Level | Family Room | 16'8'' x 9'8'' | ||
| Main Level | 2pc Bathroom | 1'1'' x 1'1'' | ||
| Main Level | Living Room/dining Room | 22'0'' x 10'8'' | ||
| Main Level | Kitchen | 16'10'' x 10'9'' |
https://www.realtor.ca/real-estate/27631746/344-adams-court-orangeville

927 2nd Ave E
Owen Sound, Ontario N4K 2H5
(519) 375-7653
https://instudiorealty.c21.ca/
14 Main Street West
Markdale, Ontario N0H 1H0
(519) 375-7653
https://instudiorealty.c21.ca/
Interested?
Contact us for more information






























