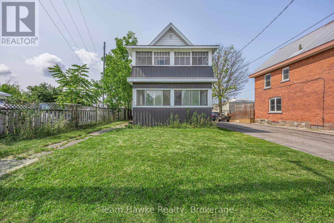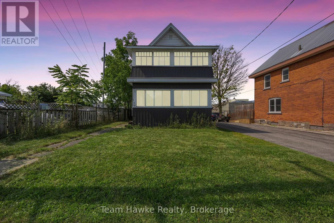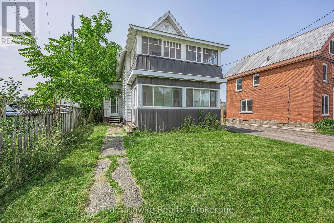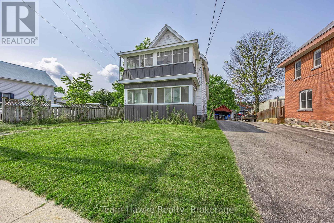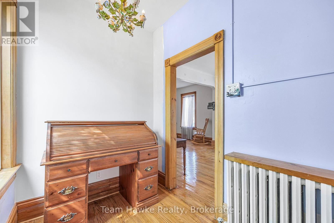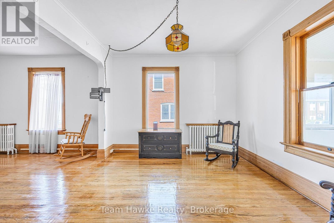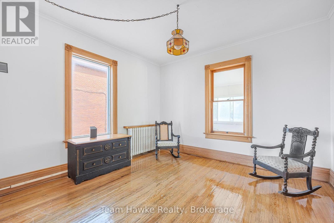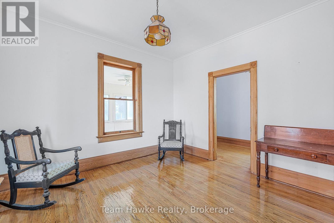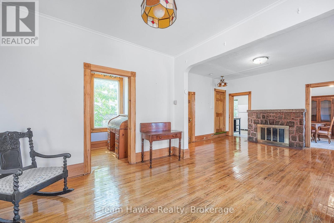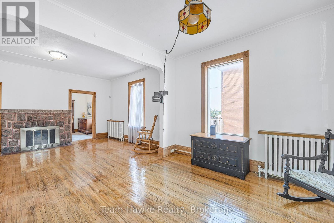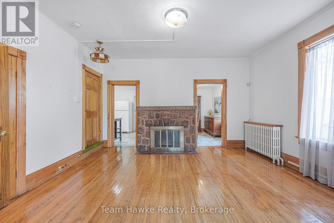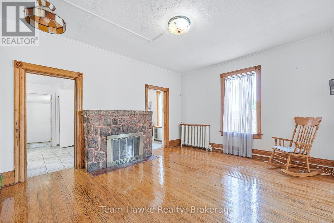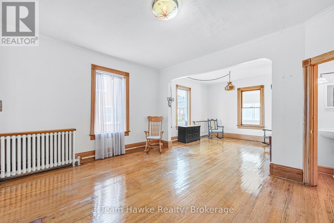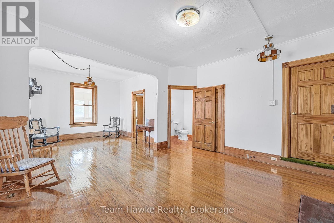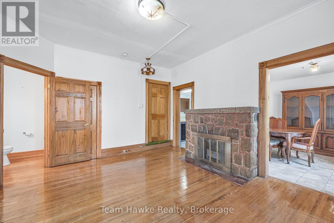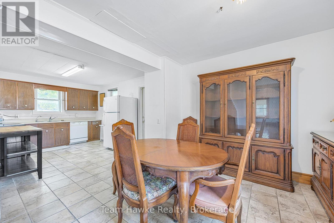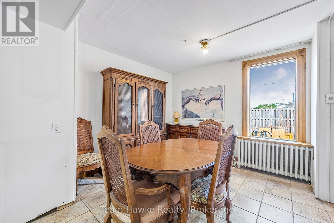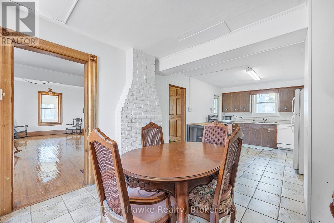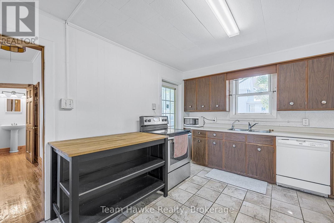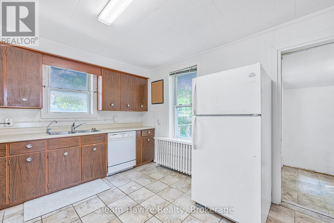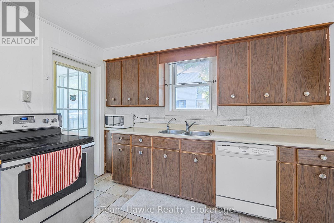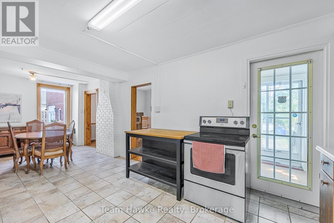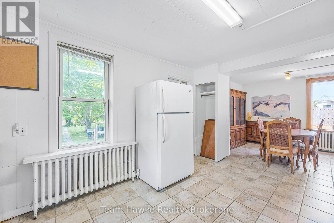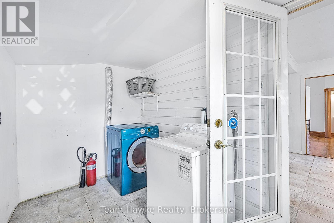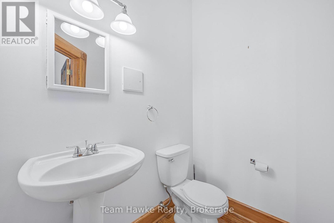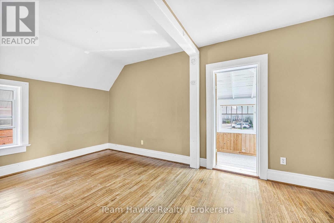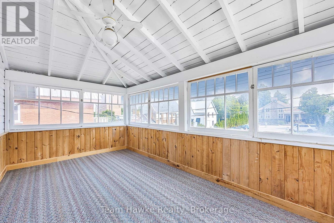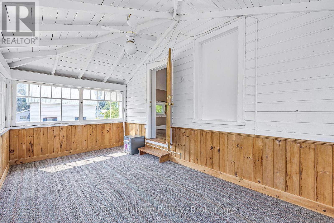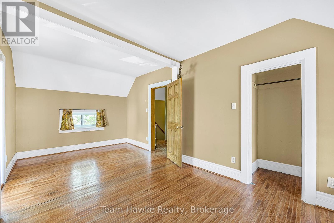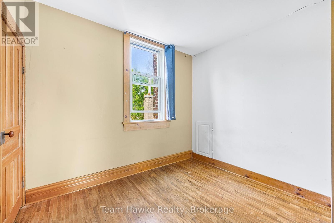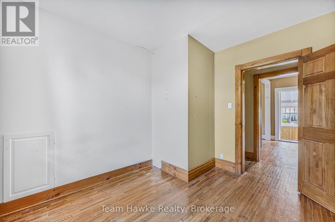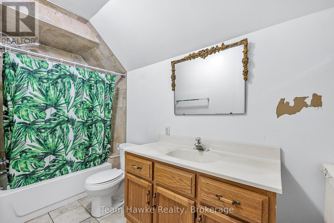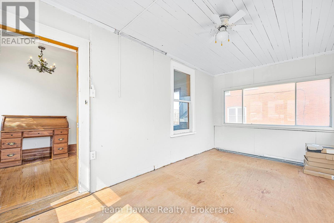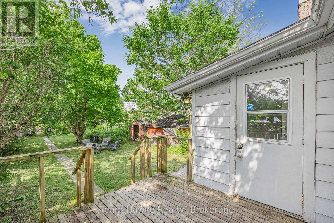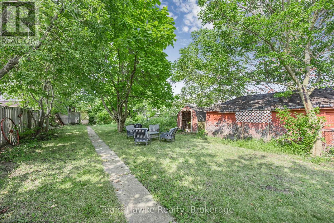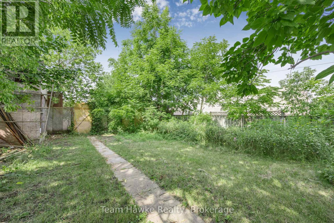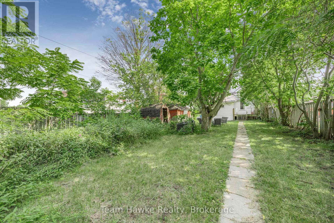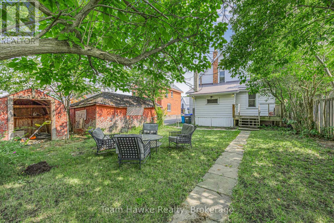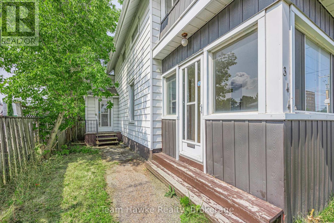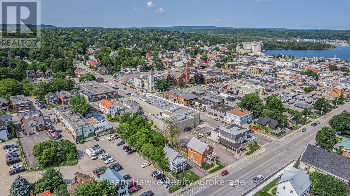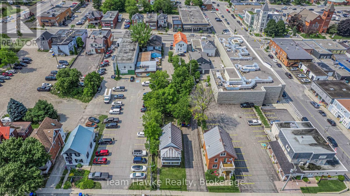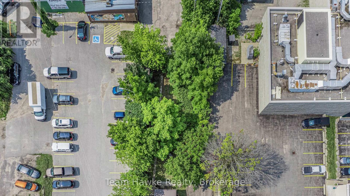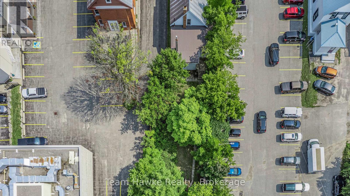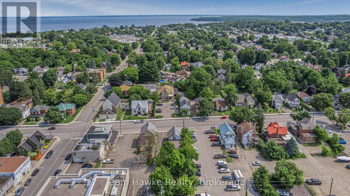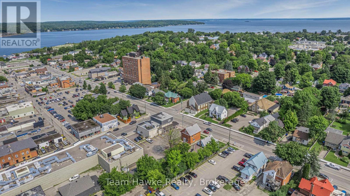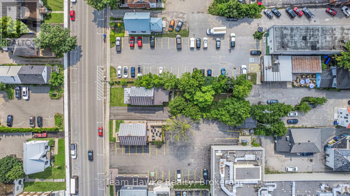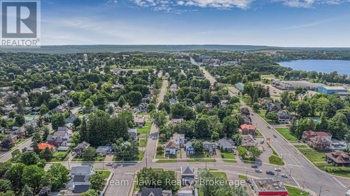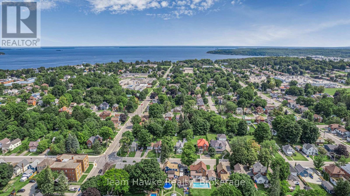344 Midland Avenue Midland, Ontario L4R 3K7
$469,900
Quick Closing Available! This well-maintained residential home is ideally situated in the heart of Midland, just a short walk to downtown shops and amenities. The main floor features a spacious eat-in kitchen with backyard access, a generous living room with a charming (non-operational) fieldstone fireplace, and beautifully preserved strip oak hardwood floors. Additional highlights include a powder room, main floor laundry hookups, and a fully ventilated front porch. Upstairs offers two bedrooms (easily converted back to three), a 4-piece bathroom, and a breezy porch off the primary bedroom. Enjoy the energy-efficient hot water radiant heating. Updates wiring and plumbing throughout; Metal roof; Fenced in yard; Plenty of great features in this affordable Midland home (id:42776)
Property Details
| MLS® Number | S12285284 |
| Property Type | Single Family |
| Community Name | Midland |
| Amenities Near By | Golf Nearby, Hospital, Marina, Park |
| Community Features | School Bus |
| Features | Level |
| Parking Space Total | 6 |
| Structure | Deck |
Building
| Bathroom Total | 2 |
| Bedrooms Above Ground | 2 |
| Bedrooms Total | 2 |
| Basement Development | Unfinished |
| Basement Type | Partial (unfinished) |
| Construction Style Attachment | Detached |
| Exterior Finish | Aluminum Siding |
| Fireplace Present | Yes |
| Flooring Type | Hardwood |
| Foundation Type | Stone |
| Half Bath Total | 1 |
| Heating Fuel | Natural Gas |
| Heating Type | Radiant Heat |
| Stories Total | 2 |
| Size Interior | 0 - 699 Ft2 |
| Type | House |
| Utility Water | Municipal Water |
Parking
| No Garage |
Land
| Acreage | No |
| Land Amenities | Golf Nearby, Hospital, Marina, Park |
| Sewer | Septic System |
| Size Depth | 166 Ft |
| Size Frontage | 44 Ft |
| Size Irregular | 44 X 166 Ft |
| Size Total Text | 44 X 166 Ft|under 1/2 Acre |
| Zoning Description | Dc-f2 |
Rooms
| Level | Type | Length | Width | Dimensions |
|---|---|---|---|---|
| Second Level | Primary Bedroom | 10 m | 19 m | 10 m x 19 m |
| Second Level | Bedroom | 10 m | 10 m | 10 m x 10 m |
| Second Level | Sunroom | 10 m | 17 m | 10 m x 17 m |
| Second Level | Bathroom | 3.3 m | 2.4 m | 3.3 m x 2.4 m |
| Ground Level | Living Room | 24 m | 14.6 m | 24 m x 14.6 m |
| Ground Level | Kitchen | 14 m | 11 m | 14 m x 11 m |
| Ground Level | Dining Room | 10 m | 9 m | 10 m x 9 m |
| Ground Level | Sunroom | 17 m | 10 m | 17 m x 10 m |
| Ground Level | Bathroom | 1.1 m | 1.8 m | 1.1 m x 1.8 m |
https://www.realtor.ca/real-estate/28606782/344-midland-avenue-midland-midland
310 First St Unit #2
Midland, Ontario L4R 3N9
(705) 527-7877
(705) 527-7577
Contact Us
Contact us for more information

