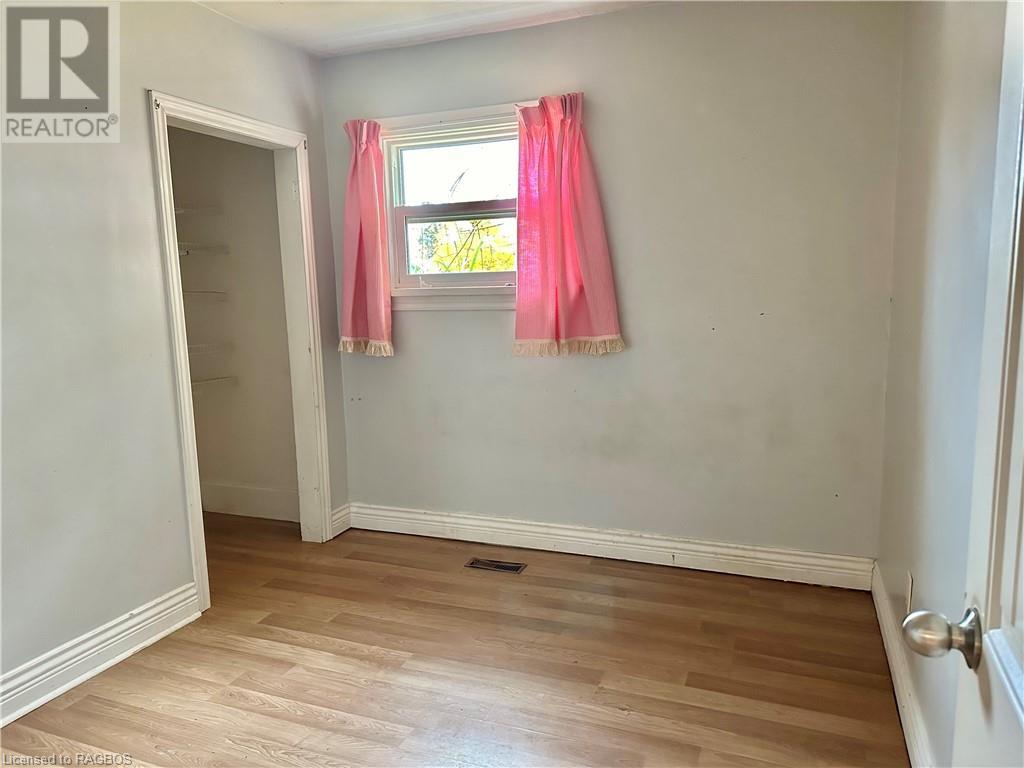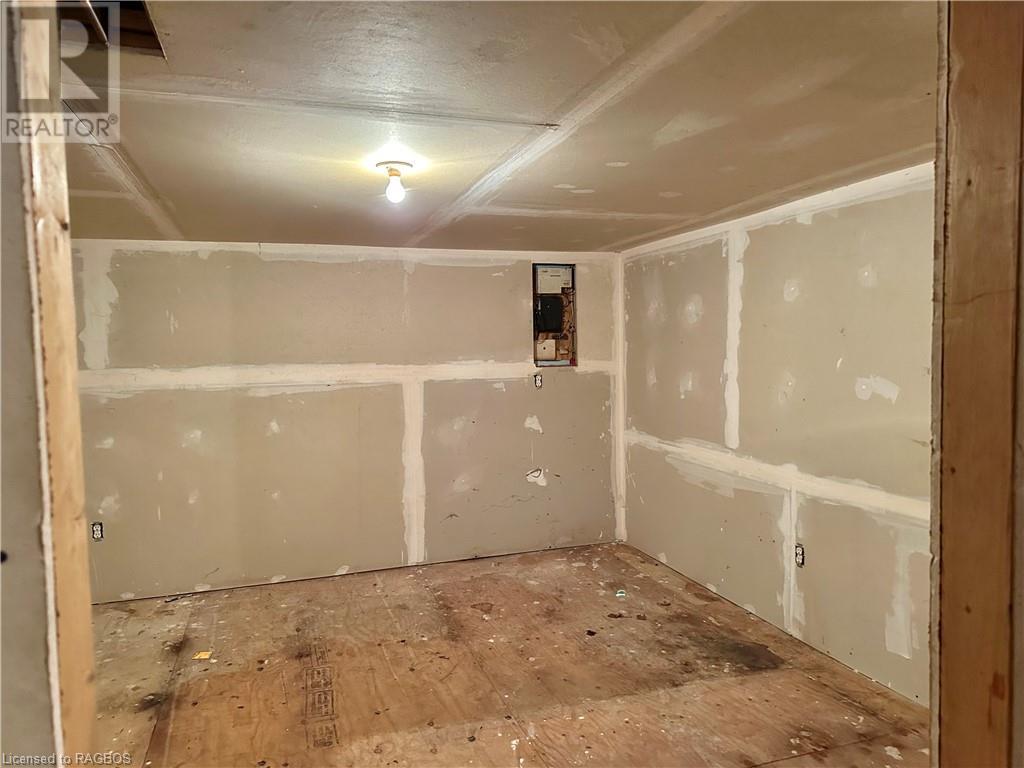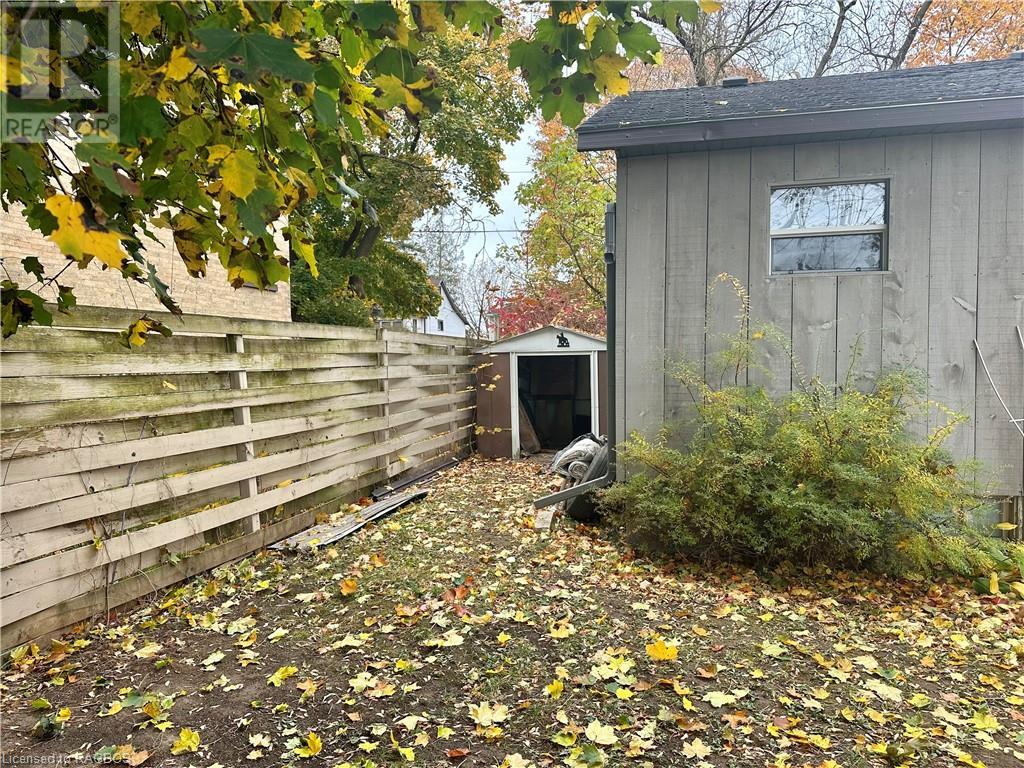347 12th Avenue Hanover, Ontario N4N 2T3
$274,900
Cute, Cozy & Convenient. This bungalow is situated on a managable landscaped lot and is centrally located in the Town of Hanover offers tons of potential and would be a great home for first time buyers, retirees, or a buyer that wants to add to their investment portfolio. The features of this home include open concept living room & kitchen, 2 bedrooms & bathroom on the main floor and is heated with a F/A gas furnace. The lower level comes completely unfinished with laundry facilities and storage. Highlights of the exterior include a private fully fenced yard with patio, pergola & storage sheds. The affordability factor is very attractive here! (id:42776)
Property Details
| MLS® Number | 40669543 |
| Property Type | Single Family |
| Amenities Near By | Hospital, Place Of Worship, Schools, Shopping |
| Community Features | Community Centre, School Bus |
| Equipment Type | None |
| Features | Corner Site, Paved Driveway |
| Parking Space Total | 2 |
| Rental Equipment Type | None |
Building
| Bathroom Total | 1 |
| Bedrooms Above Ground | 2 |
| Bedrooms Total | 2 |
| Appliances | Dryer, Washer |
| Architectural Style | Bungalow |
| Basement Development | Unfinished |
| Basement Type | Full (unfinished) |
| Constructed Date | 1960 |
| Construction Material | Wood Frame |
| Construction Style Attachment | Detached |
| Cooling Type | None |
| Exterior Finish | Wood |
| Heating Fuel | Natural Gas |
| Heating Type | Forced Air |
| Stories Total | 1 |
| Size Interior | 675 Sqft |
| Type | House |
| Utility Water | Municipal Water |
Land
| Access Type | Road Access |
| Acreage | No |
| Fence Type | Fence |
| Land Amenities | Hospital, Place Of Worship, Schools, Shopping |
| Landscape Features | Landscaped |
| Sewer | Municipal Sewage System |
| Size Depth | 80 Ft |
| Size Frontage | 50 Ft |
| Size Total Text | Under 1/2 Acre |
| Zoning Description | R1 |
Rooms
| Level | Type | Length | Width | Dimensions |
|---|---|---|---|---|
| Main Level | 4pc Bathroom | Measurements not available | ||
| Main Level | Bedroom | 9'8'' x 8'6'' | ||
| Main Level | Bedroom | 10'0'' x 9'4'' | ||
| Main Level | Living Room | 14'4'' x 11'0'' | ||
| Main Level | Kitchen | 11'4'' x 12'4'' |
Utilities
| Cable | Available |
| Electricity | Available |
| Natural Gas | Available |
| Telephone | Available |
https://www.realtor.ca/real-estate/27586488/347-12th-avenue-hanover

425 10th Street, Unit 6
Hanover, Ontario N4N 1P8
(519) 364-7370
(519) 364-2363
royallepagercr.com/
Interested?
Contact us for more information






















