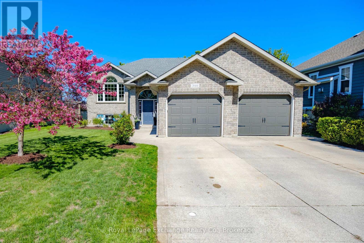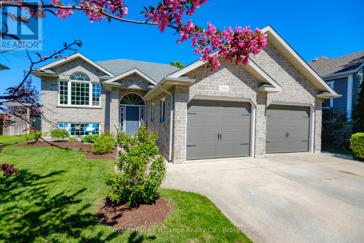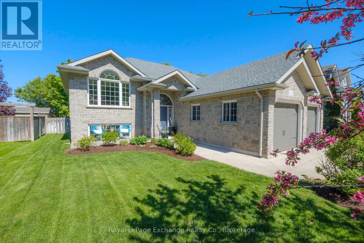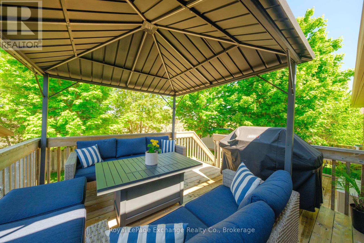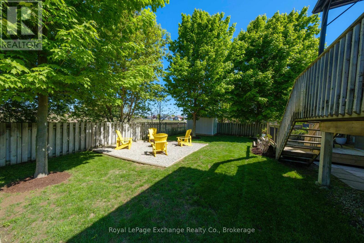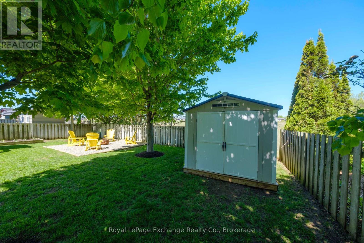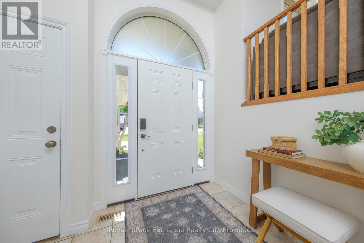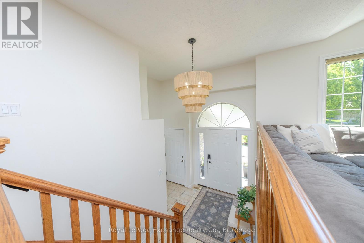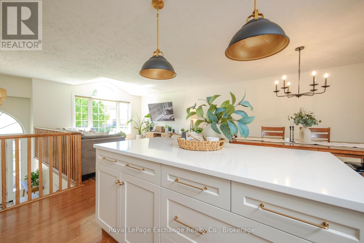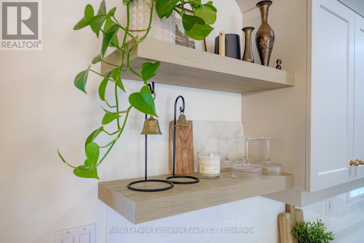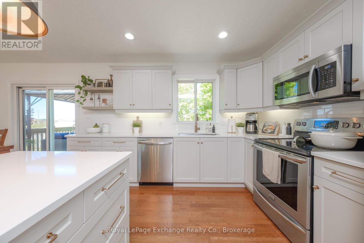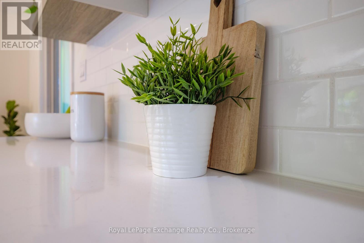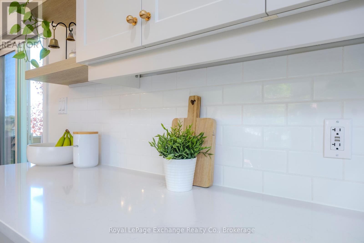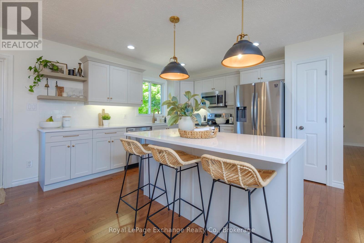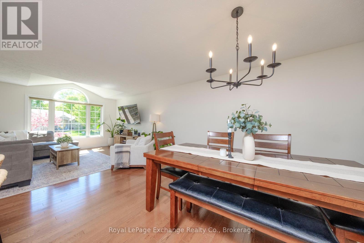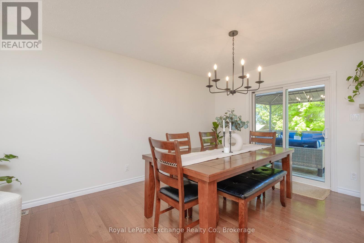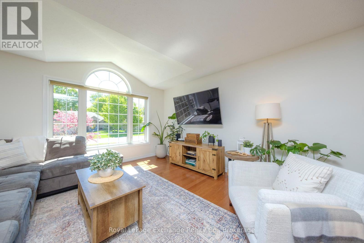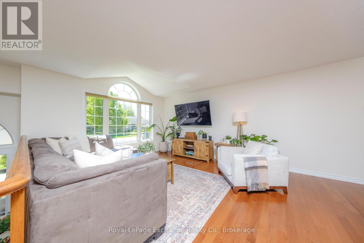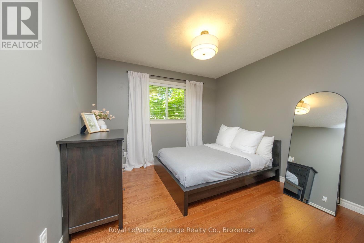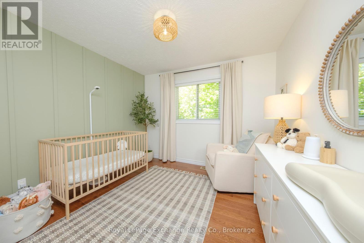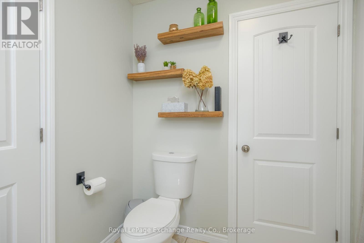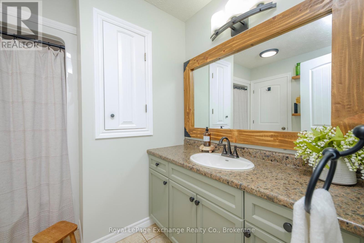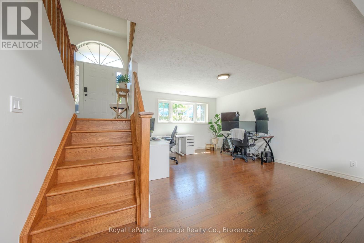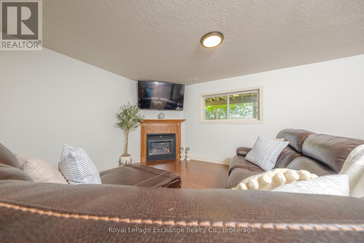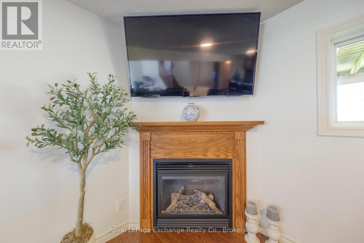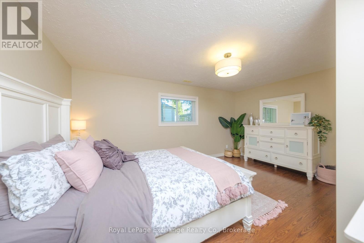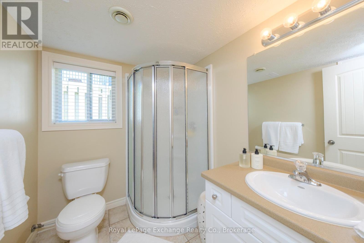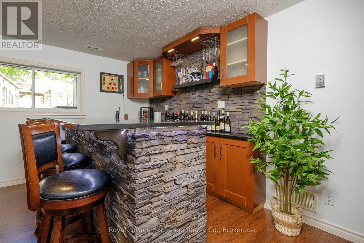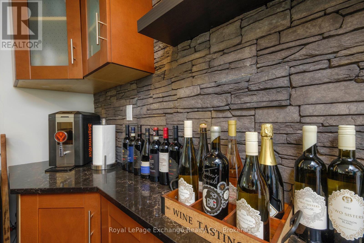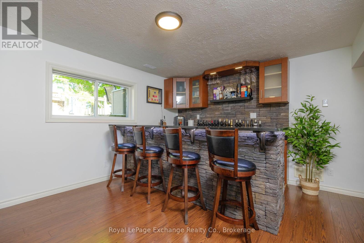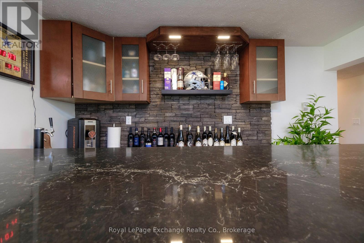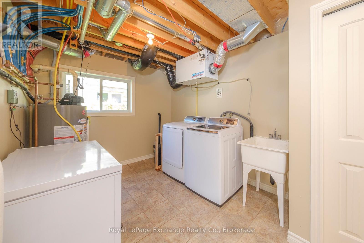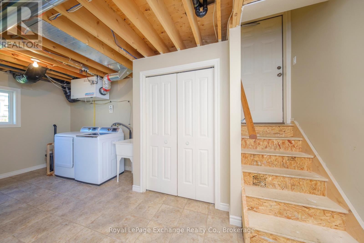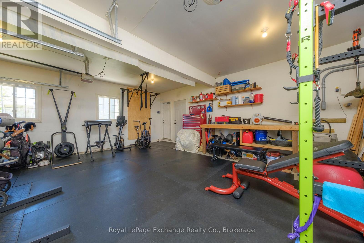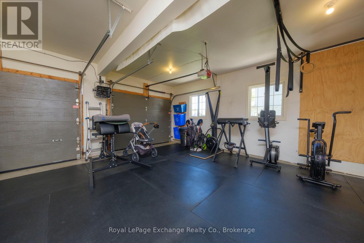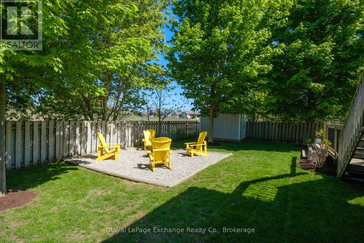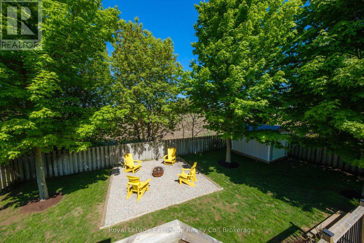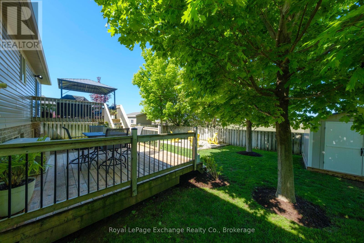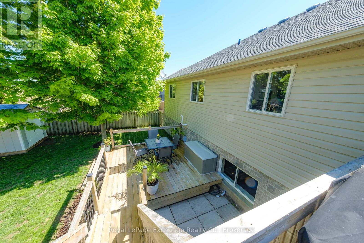348 Stickel Street W Saugeen Shores, Ontario N0H 2C1
$829,900
Welcome to this beautifully updated raised bungalow, offering 3+1 spacious bedrooms and 2 bathrooms, perfectly nestled on a mature, private lot surrounded by lush, established trees. This home boasts incredible curb appeal and a host of recent upgrades, including a gorgeous new kitchen designed for both style and functionality. Step inside to discover bright, open living spaces with tasteful finishes throughout. The attached two-car garage provides convenient basement access, making daily living a breeze. Entertain or relax outdoors on the expansive multi-tiered deck, complete with a charming gazebo ideal for summer gatherings. The fully fenced backyard offers peace of mind for children and pets, and is wired for a hot tub. Additional highlights include a sand-point irrigation system, storage shed for all your tools and toys, and plenty of privacy thanks to the mature landscaping. This move-in ready home combines comfort, style, and fantastic indoor/outdoor living in a sought-after neighbourhood. Don't miss your chance to make this exceptional property your forever home! (id:42776)
Open House
This property has open houses!
10:00 am
Ends at:12:00 pm
Property Details
| MLS® Number | X12189914 |
| Property Type | Single Family |
| Community Name | Saugeen Shores |
| Features | Flat Site, Dry, Carpet Free, Sump Pump |
| Parking Space Total | 4 |
| Structure | Deck, Shed |
Building
| Bathroom Total | 2 |
| Bedrooms Above Ground | 3 |
| Bedrooms Below Ground | 1 |
| Bedrooms Total | 4 |
| Age | 16 To 30 Years |
| Amenities | Canopy |
| Appliances | Water Heater, Water Meter, All, Garage Door Opener, Window Coverings |
| Architectural Style | Raised Bungalow |
| Basement Development | Finished |
| Basement Features | Walk-up |
| Basement Type | N/a (finished) |
| Construction Style Attachment | Detached |
| Cooling Type | Central Air Conditioning, Air Exchanger |
| Exterior Finish | Brick |
| Fireplace Present | Yes |
| Fireplace Total | 1 |
| Foundation Type | Poured Concrete |
| Heating Fuel | Natural Gas |
| Heating Type | Forced Air |
| Stories Total | 1 |
| Size Interior | 700 - 1,100 Ft2 |
| Type | House |
| Utility Water | Municipal Water |
Parking
| Attached Garage | |
| Garage |
Land
| Acreage | No |
| Landscape Features | Lawn Sprinkler, Landscaped |
| Sewer | Sanitary Sewer |
| Size Depth | 114 Ft ,9 In |
| Size Frontage | 57 Ft ,4 In |
| Size Irregular | 57.4 X 114.8 Ft |
| Size Total Text | 57.4 X 114.8 Ft|under 1/2 Acre |
| Zoning Description | R1 |
Rooms
| Level | Type | Length | Width | Dimensions |
|---|---|---|---|---|
| Lower Level | Dining Room | 8.06 m | 3.8 m | 8.06 m x 3.8 m |
| Lower Level | Recreational, Games Room | 4.62 m | 4.06 m | 4.62 m x 4.06 m |
| Lower Level | Bedroom 4 | 4.9 m | 3.7 m | 4.9 m x 3.7 m |
| Lower Level | Bathroom | 2.4 m | 1.8 m | 2.4 m x 1.8 m |
| Main Level | Living Room | 4.1 m | 3.5 m | 4.1 m x 3.5 m |
| Main Level | Bathroom | 2.6 m | 2.1 m | 2.6 m x 2.1 m |
| Main Level | Kitchen | 6.5 m | 3.8 m | 6.5 m x 3.8 m |
| Main Level | Bedroom | 3.8 m | 4.2 m | 3.8 m x 4.2 m |
| Main Level | Bedroom 2 | 3.85 m | 3.5 m | 3.85 m x 3.5 m |
| Main Level | Bedroom 3 | 3.9 m | 3.2 m | 3.9 m x 3.2 m |
| Main Level | Foyer | 3.98 m | 3.05 m | 3.98 m x 3.05 m |
Utilities
| Cable | Installed |
| Electricity | Installed |
| Sewer | Installed |
https://www.realtor.ca/real-estate/28402751/348-stickel-street-w-saugeen-shores-saugeen-shores

777 Queen St
Kincardine, Ontario N2Z 2Z4
(519) 396-3396
www.royallepageexchange.com/

680 Goderich St
Port Elgin, Ontario N0G 2C0
(519) 832-3080
www.royallepageexchange.com/
Contact Us
Contact us for more information

